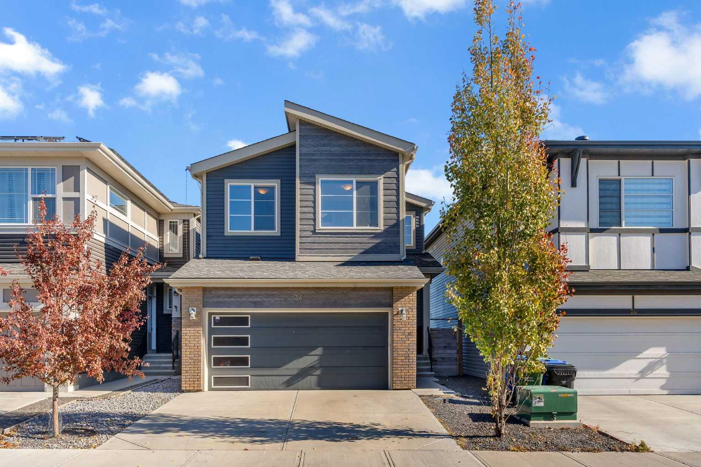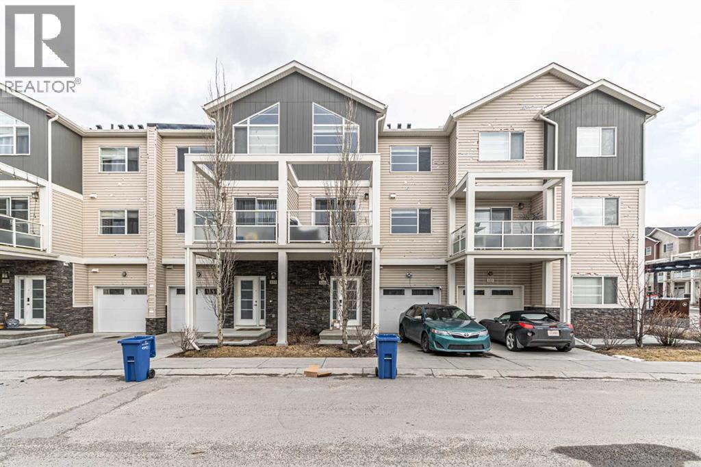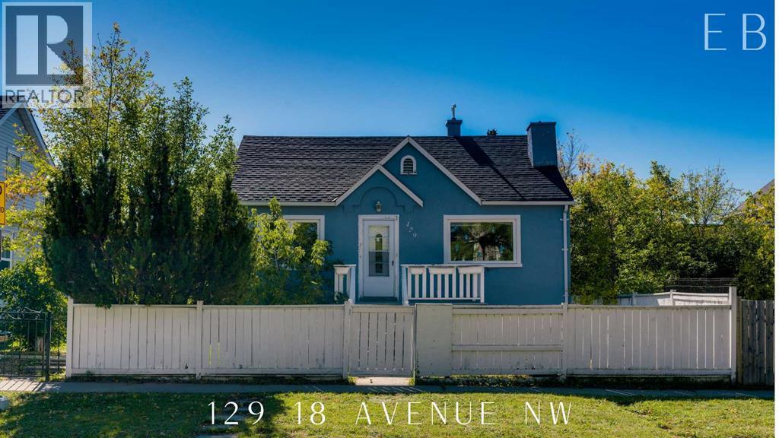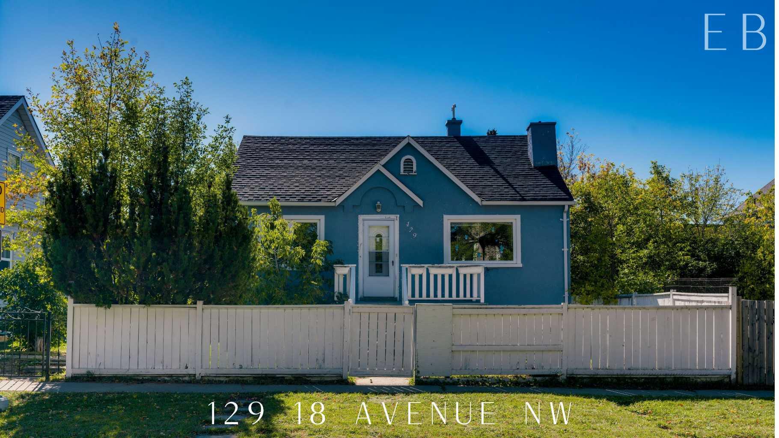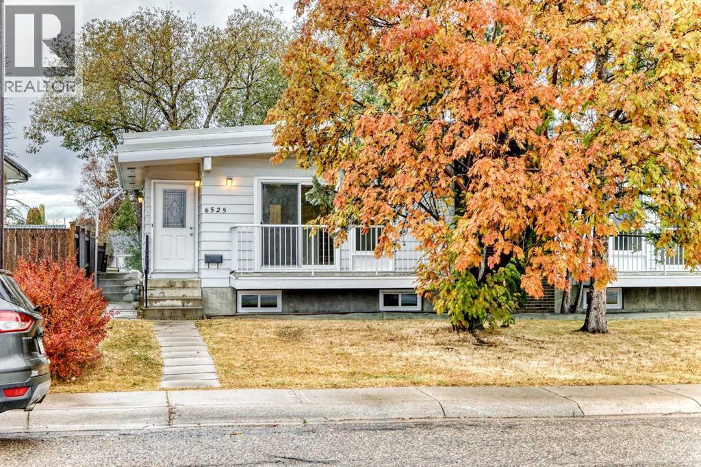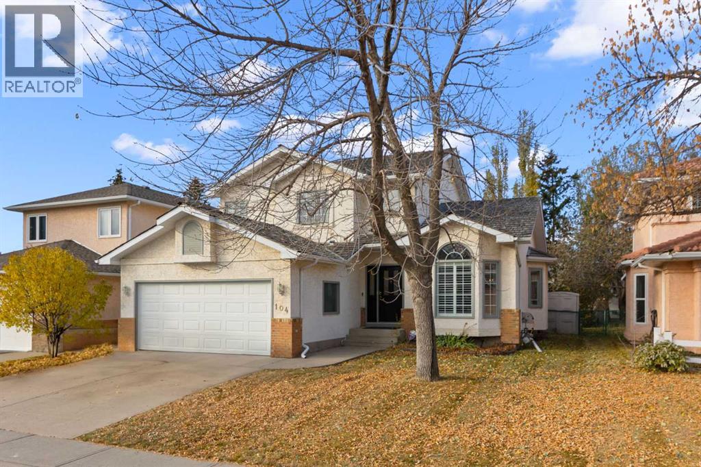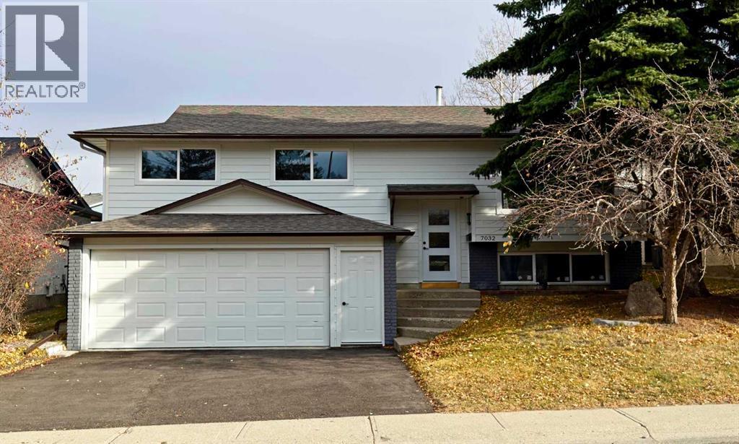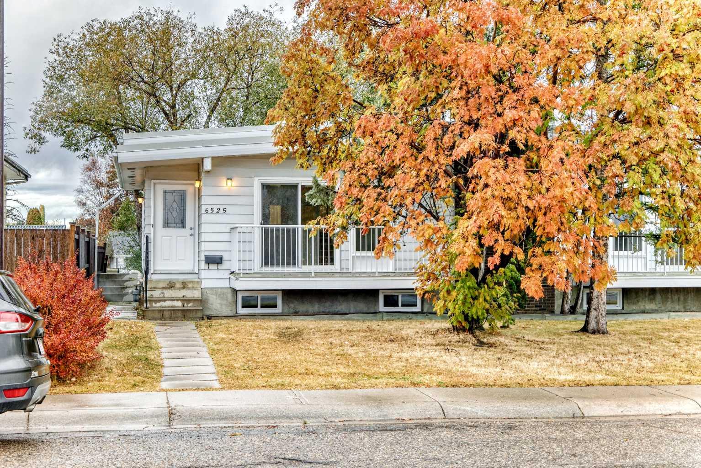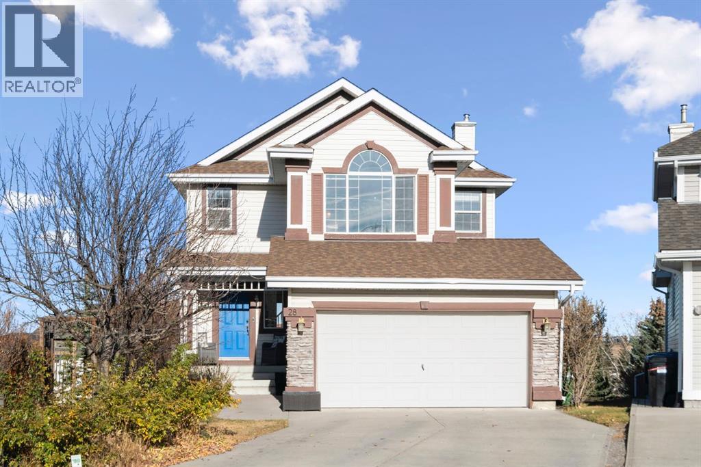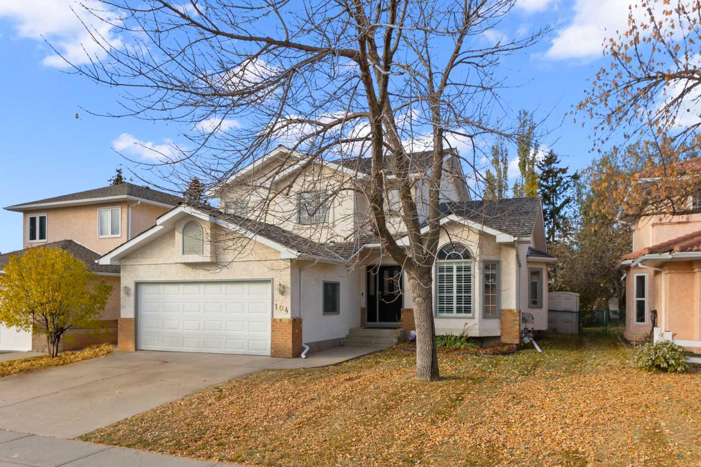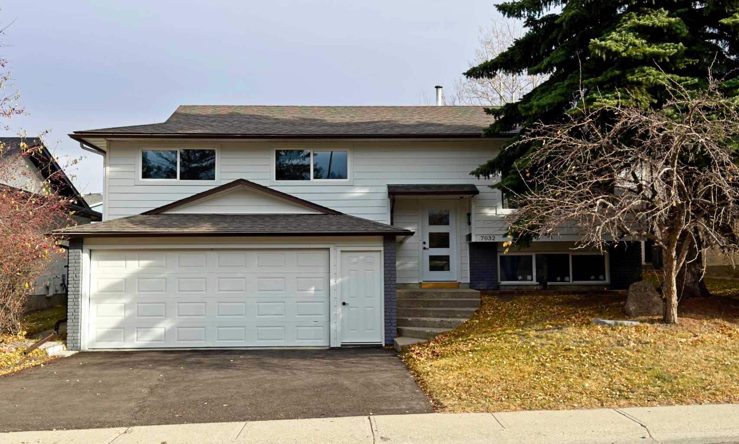- Houseful
- AB
- Calgary
- Country Hills Village
- 151 Country Village Road Ne Unit 1233
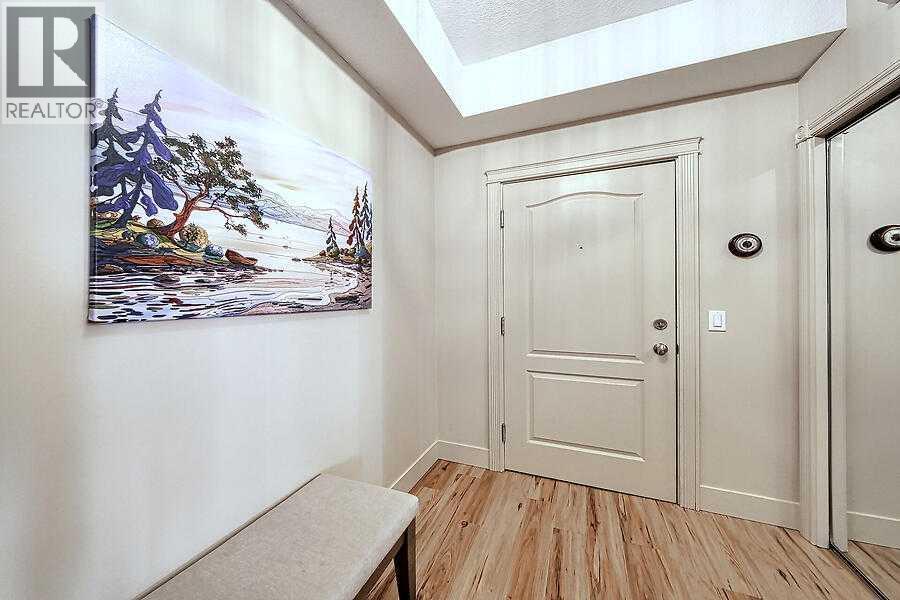
151 Country Village Road Ne Unit 1233
151 Country Village Road Ne Unit 1233
Highlights
Description
- Home value ($/Sqft)$457/Sqft
- Time on Houseful45 days
- Property typeSingle family
- Neighbourhood
- Median school Score
- Year built2003
- Mortgage payment
Step inside this completely renovated 2-bedroom, 2-bathroom end unit and experience a space where every detail has been thoughtfully designed for both comfort and style. The open floor plan begins with a welcoming entryway that flows into the dining area and living room, where an inviting electric fireplace creates the perfect spot to relax or entertain. Throughout the home you’ll notice the touches that set it apart—luxury vinyl plank floors, custom window coverings, upgraded light fixtures, neutral paint tones, and rounded corners that add a subtle touch of elegance.The kitchen is a true showpiece with rich walnut cabinetry, sturdy wood pull-outs in the lower cabinets, gleaming granite countertops, and a striking white arabesque tile backsplash. Stainless steel appliances, including a double oven installed in 2024, make this space as functional as it is beautiful. Both bathrooms have been fully upgraded to match, featuring walnut vanities with quartzite countertops, glass tile backsplashes, rectangular vessel sinks, and practical high-rise toilets.The primary bedroom offers plenty of space to unwind and includes a walk-in closet with a stunning custom organizer, complete with a floating walnut dresser topped with a solid plank. A spacious laundry room with a stackable washer and dryer adds convenience, while the north-facing patio provides a private retreat tucked behind a mature chokecherry tree. With central air included, this home is move-in ready and waiting for you to simply step inside and start living. As a resident of 151 Country Village Road NE you will enjoy an amenity-rich lifestyle. The complex offers a fully equipped fitness centre, indoor pool and hot tub, a recreation/party room, workshop and crafts room, bowling alley and theatre/movie room. There are guest suites available for hosting visitors, and underground titled heated parking stalls, many with extra storage. Elevators service the building and there is a car wash bay on site. Condo fees in clude a large number of utilities and access to these shared amenities. The building is well located with walking paths, ponds, green spaces, nearby shopping, and local dining options. (id:63267)
Home overview
- Cooling Central air conditioning
- Heat type Baseboard heaters
- # total stories 4
- Construction materials Poured concrete
- # parking spaces 1
- Has garage (y/n) Yes
- # full baths 2
- # total bathrooms 2.0
- # of above grade bedrooms 2
- Flooring Vinyl plank
- Has fireplace (y/n) Yes
- Community features Lake privileges, pets allowed with restrictions, age restrictions
- Subdivision Country hills village
- Lot size (acres) 0.0
- Building size 1270
- Listing # A2257655
- Property sub type Single family residence
- Status Active
- Dining room 3.1m X 1.881m
Level: Main - Other 1.905m X 2.591m
Level: Main - Living room 5.435m X 6.477m
Level: Main - Bathroom (# of pieces - 4) 1.472m X 2.49m
Level: Main - Storage 1.548m X 2.539m
Level: Main - Bathroom (# of pieces - 3) 2.438m X 2.49m
Level: Main - Laundry 3.581m X 1.548m
Level: Main - Foyer 1.881m X 1.195m
Level: Main - Kitchen 3.633m X 3.405m
Level: Main - Bedroom 4.215m X 4.496m
Level: Main - Primary bedroom 5.867m X 4.039m
Level: Main
- Listing source url Https://www.realtor.ca/real-estate/28874216/1233-151-country-village-road-ne-calgary-country-hills-village
- Listing type identifier Idx

$-661
/ Month

