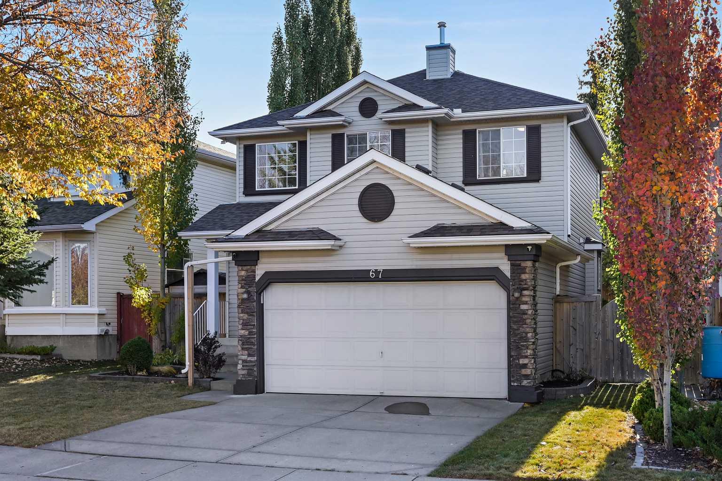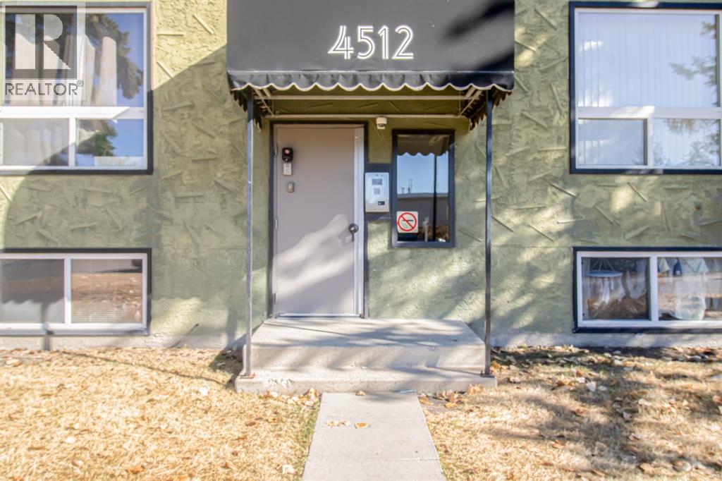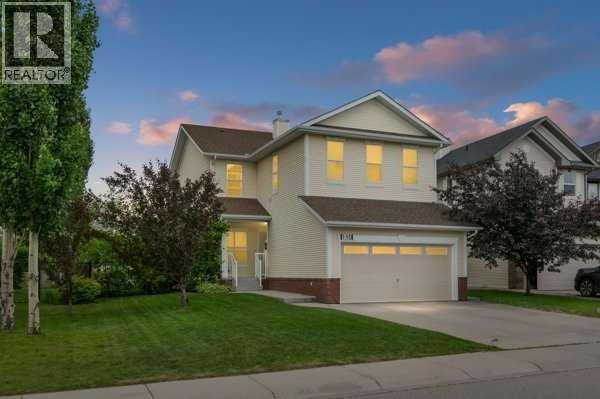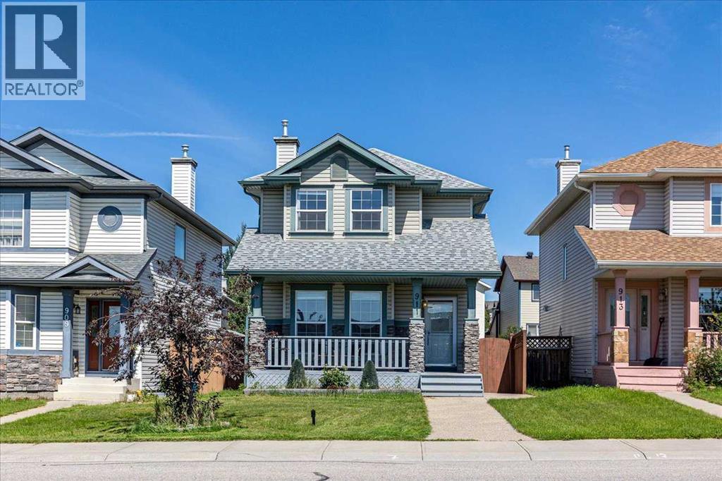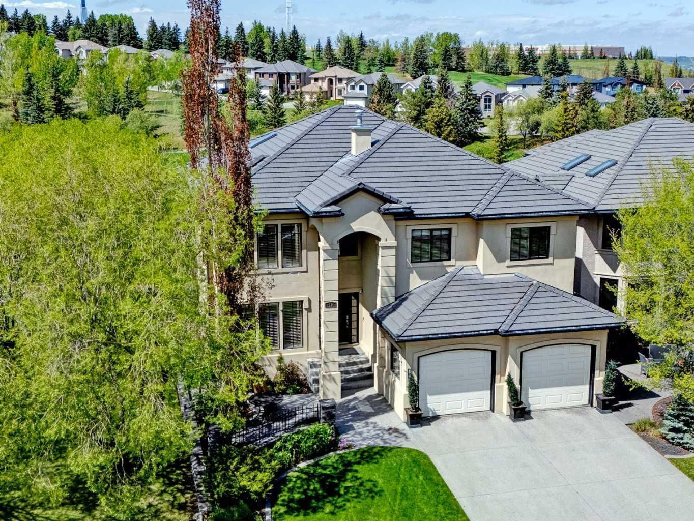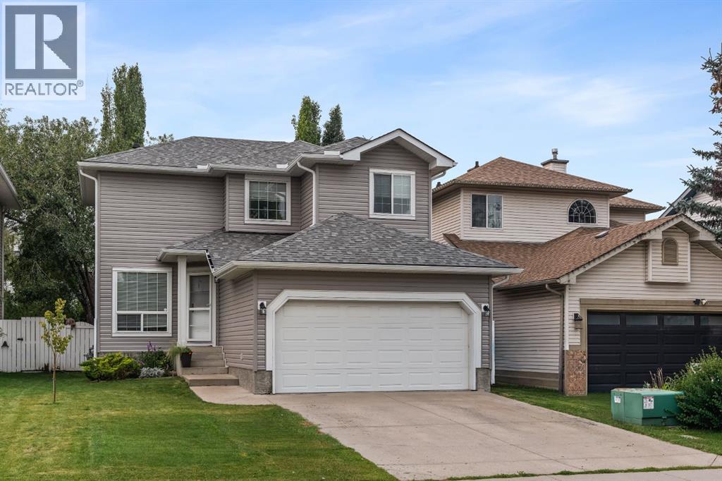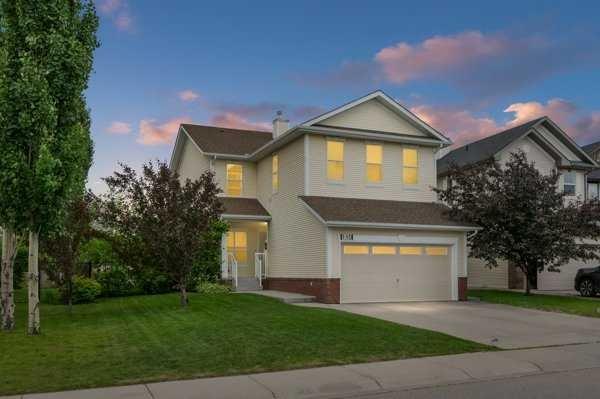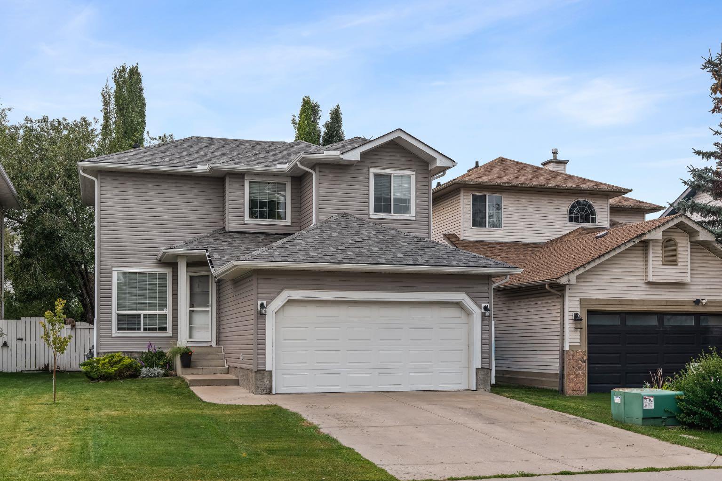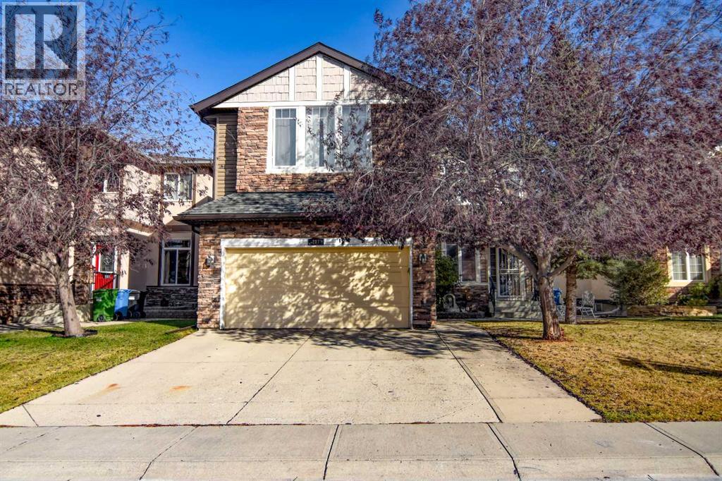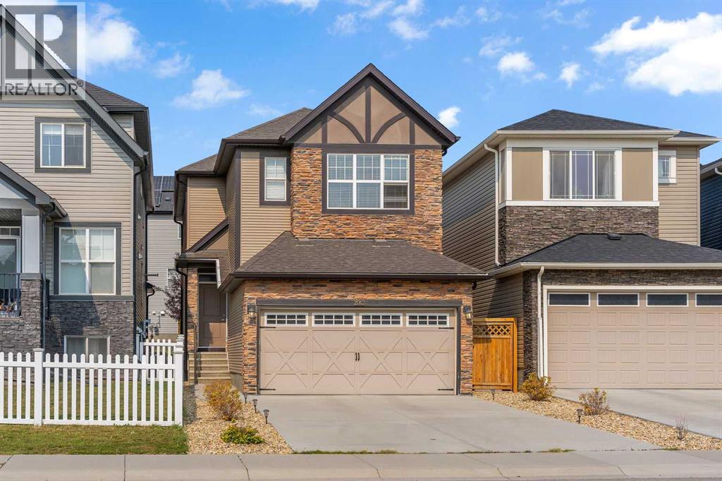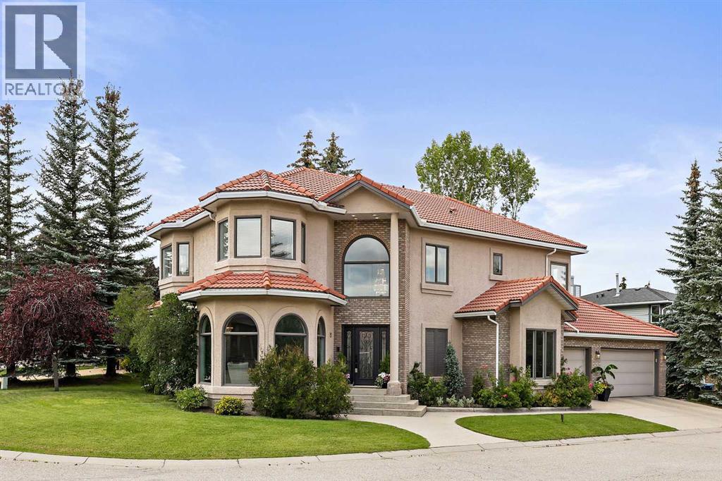
Highlights
Description
- Home value ($/Sqft)$484/Sqft
- Time on Houseful27 days
- Property typeSingle family
- Neighbourhood
- Median school Score
- Lot size6,598 Sqft
- Year built1990
- Garage spaces3
- Mortgage payment
Nestled in the prestigious Uplands at Hawkwood, this custom-built luxury estate has been meticulously renovated, delivering a refined standard of living in one of Calgary’s most sought-after communities. Located on a serene cul-de-sac corner lot, this home boasts impressive curb appeal with manicured landscaping, a stately oversized triple-car garage, and elegant exterior detailing that sets the stage for what lies within.Step inside the soaring 20-ft foyer, illuminated by a dazzling crystal chandelier, and experience timeless elegance throughout. Gleaming hardwood floors flow seamlessly from the sunlit bay-window living room into a formal dining space framed by crown moulding—ideal for entertaining. A private front-facing executive den provides the perfect work-from-home setting.At the heart of the home is a truly remarkable chef’s kitchen featuring dual quartz-topped islands, a full Miele appliance package including built-in ovens and gas cooktop, an espresso station, a wine fridge, walk-in pantry, and a dramatic floor-to-ceiling glass wine display. The adjacent open-concept family lounge offers seamless access to the west-facing wrap-around new composite deck, ideal for sunset dining and year-round enjoyment.Upstairs, the primary suite is a relaxing retreat complete with a fireplace lounge, a spa-inspired 5-piece ensuite, and a fully customized walk-in dressing room. Three additional bedrooms—one with a private ensuite—ensure space and comfort for family and guests alike.The walkout lower level offers generous living space, featuring a recreation lounge, billiards and theatre area, 5th bedroom, full bath, and a secluded hot tub area tucked under the covered deck. Recent upgrades include two 60-gallon hot water tanks (2024), dual high-efficiency furnaces (2024), an irrigation system, and premium security blinds.Exclusive to Uplands residents is access to the private Uplands Recreation Centre, offering a pool, fitness facilities, and courts for tennis, pickleb all, basketball, and squash. With quick access to John Laurie Blvd and Crowfoot Centre, this is a rare opportunity to own a move-in ready estate home in an exceptional location. (id:63267)
Home overview
- Cooling Central air conditioning
- Heat source Natural gas
- Heat type High-efficiency furnace, other, forced air
- # total stories 2
- Construction materials Poured concrete
- Fencing Fence
- # garage spaces 3
- # parking spaces 6
- Has garage (y/n) Yes
- # full baths 4
- # half baths 1
- # total bathrooms 5.0
- # of above grade bedrooms 5
- Flooring Carpeted, cork, hardwood
- Has fireplace (y/n) Yes
- Subdivision Hawkwood
- Lot desc Underground sprinkler
- Lot dimensions 613
- Lot size (acres) 0.15147023
- Building size 3405
- Listing # A2259327
- Property sub type Single family residence
- Status Active
- Family room 5.715m X 3.862m
Level: Basement - Storage 3.81m X 3.709m
Level: Basement - Other 4.548m X 2.234m
Level: Basement - Bathroom (# of pieces - 3) 3.1m X 2.082m
Level: Basement - Furnace 7.263m X 3.072m
Level: Basement - Recreational room / games room 5.968m X 3.453m
Level: Basement - Bedroom 6.834m X 3.225m
Level: Basement - Bathroom (# of pieces - 2) 1.981m X 1.5m
Level: Main - Bonus room 5.614m X 3.938m
Level: Main - Dining room 3.557m X 3.2m
Level: Main - Living room 5.563m X 4.215m
Level: Main - Foyer 3.1m X 3.024m
Level: Main - Den 3.633m X 3.581m
Level: Main - Kitchen 4.243m X 3.252m
Level: Main - Laundry 3.124m X 2.033m
Level: Main - Dining room 5.282m X 3.633m
Level: Main - Primary bedroom 5.157m X 4.953m
Level: Upper - Other 3.252m X 2.21m
Level: Upper - Bathroom (# of pieces - 5) 6.605m X 2.338m
Level: Upper - Other 3.252m X 1.829m
Level: Upper
- Listing source url Https://www.realtor.ca/real-estate/28903856/151-hawkside-close-nw-calgary-hawkwood
- Listing type identifier Idx

$-4,392
/ Month

