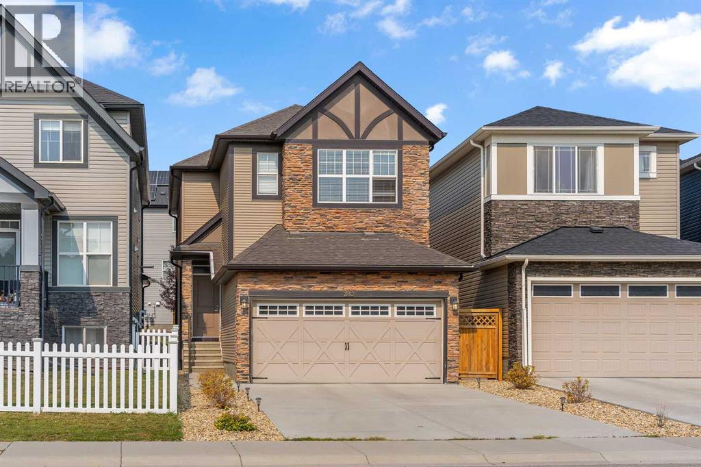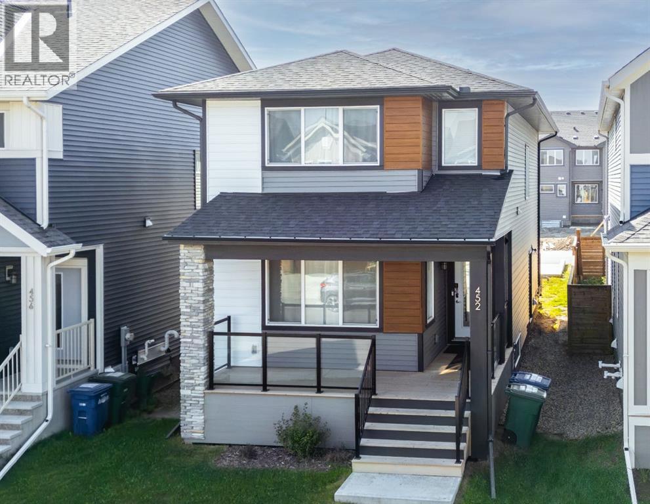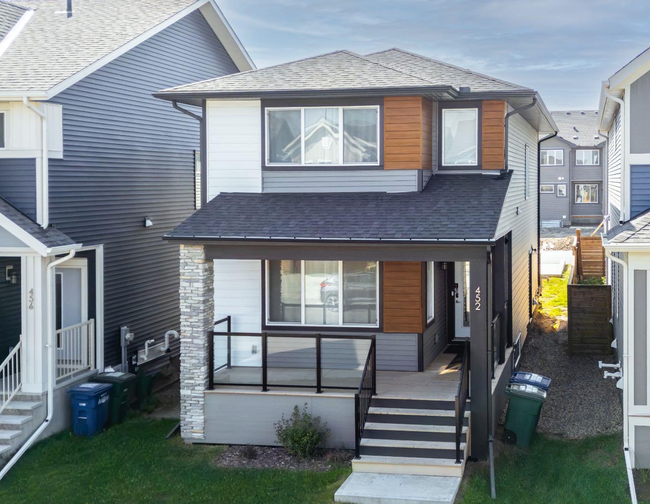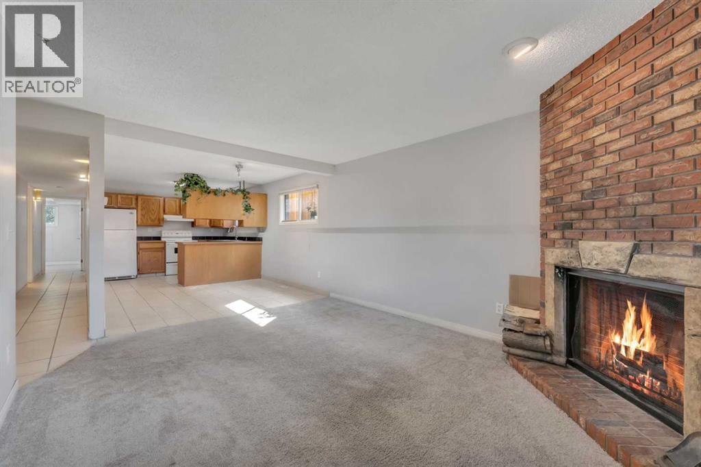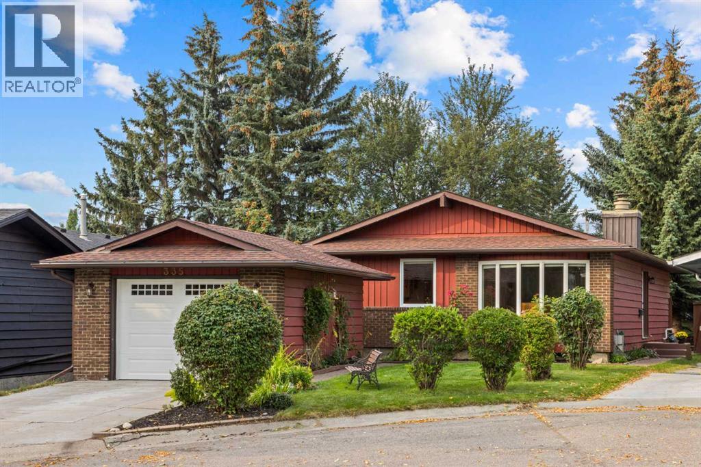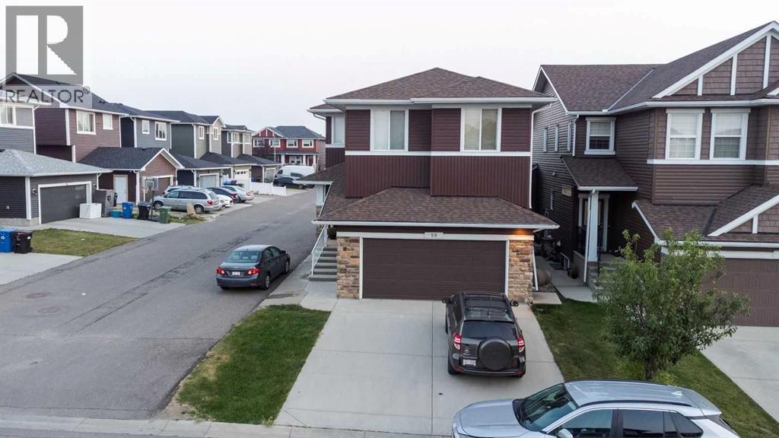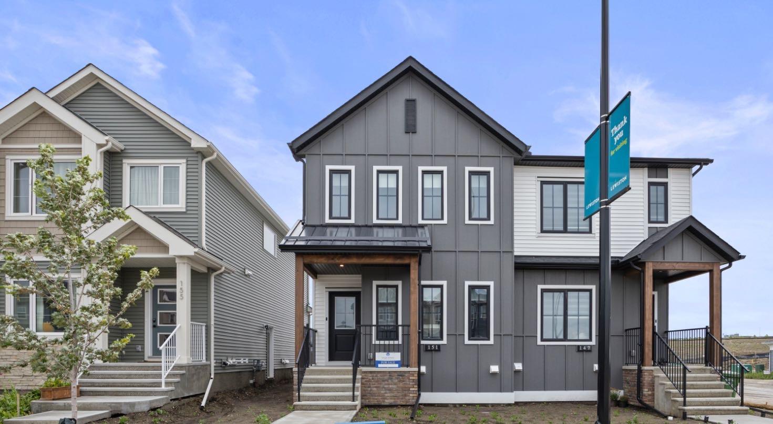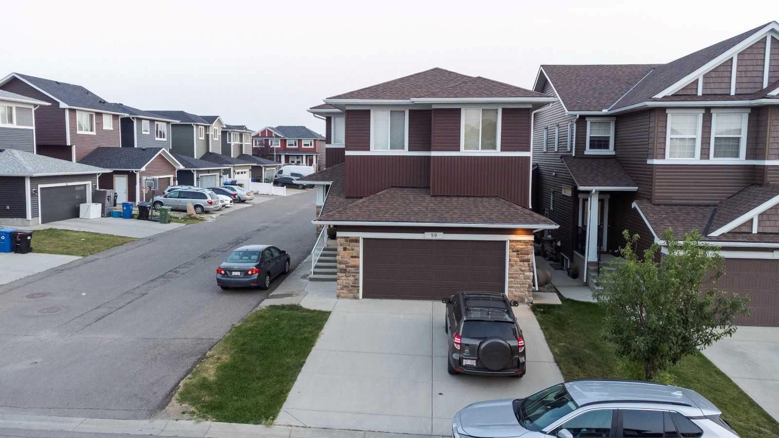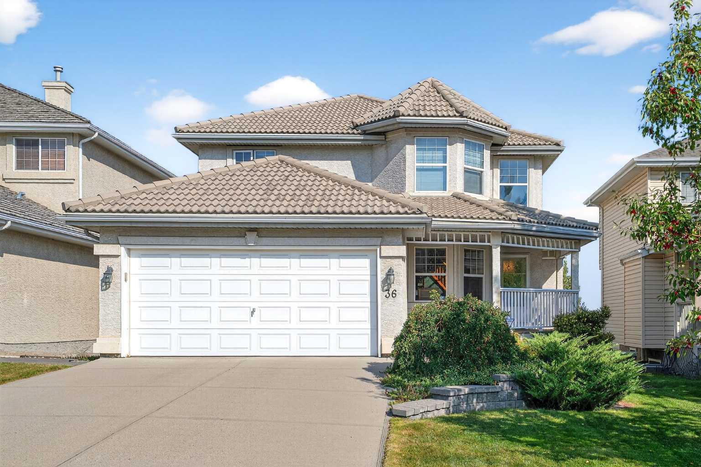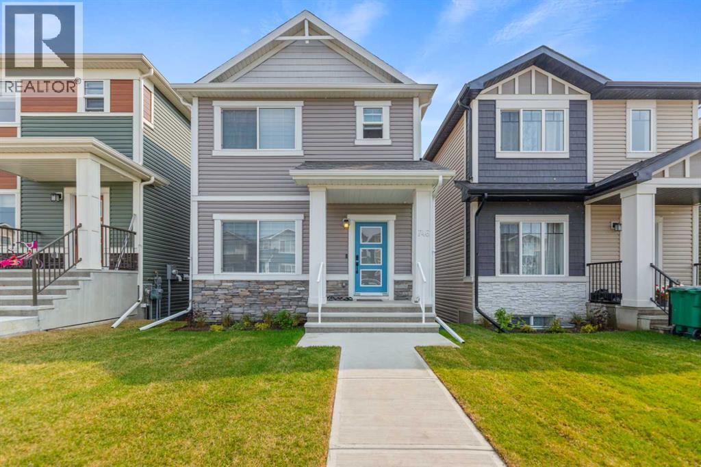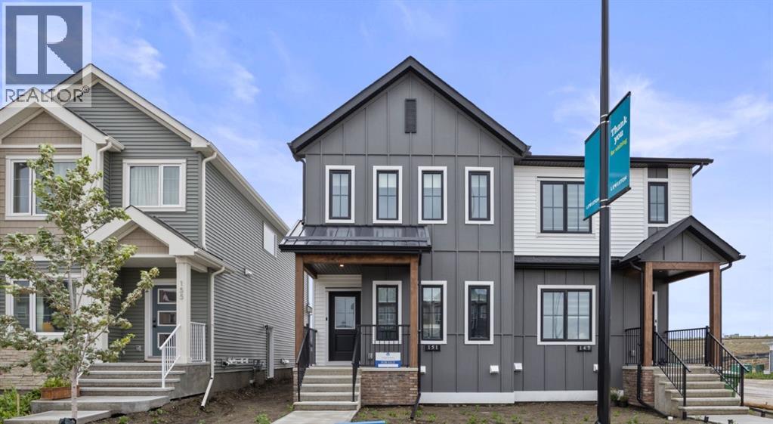
Highlights
Description
- Home value ($/Sqft)$362/Sqft
- Time on Housefulnew 3 hours
- Property typeSingle family
- Median school Score
- Lot size2,336 Sqft
- Year built2024
- Garage spaces1
- Mortgage payment
Welcome to this beautifully designed 1,572 sq ft, 3-bedroom, 2.5-bath duplex in the Lewiston Community, built with care and quality by McKee Homes. Blending modern finishes with functional design, this home offers comfort, flexibility, and future potential for any lifestyle. The main floor features an open-concept layout with a bright and spacious living area, a stylish kitchen with a large island, and a cozy dining space perfect for everyday living and entertaining. A dedicated pocket office adds convenience for remote work or study without sacrificing space. Upstairs, enjoy the flexibility of a bonus room, ideal for a media room, play area, or home gym. The primary suite includes a walk-in closet and private ensuite, while two additional bedrooms and a full bath complete the upper level. This home also offers incredible future potential with a separate side entrance to the basement, 9 ft ceilings, and rough-ins already in place for future development for extra living space, or multigenerational living. Additional features include a detached single car garage all nestled in the vibrant, family-friendly Lewiston community. Close to everyday amenities — this location has it all. (id:63267)
Home overview
- Cooling None
- Heat source Natural gas
- Heat type Forced air
- # total stories 2
- Fencing Not fenced
- # garage spaces 1
- # parking spaces 1
- Has garage (y/n) Yes
- # full baths 2
- # half baths 1
- # total bathrooms 3.0
- # of above grade bedrooms 3
- Flooring Carpeted, vinyl plank
- Subdivision Lewisburg
- Directions 2205400
- Lot dimensions 217
- Lot size (acres) 0.053619966
- Building size 1573
- Listing # A2246465
- Property sub type Single family residence
- Status Active
- Kitchen 3.072m X 5.157m
Level: Main - Dining room 3.911m X 3.962m
Level: Main - Living room 3.911m X 3.962m
Level: Main - Bathroom (# of pieces - 2) 0.786m X 2.006m
Level: Main - Office 2.006m X 1.652m
Level: Main - Bedroom 2.972m X 3.557m
Level: Upper - Primary bedroom 3.581m X 3.911m
Level: Upper - Bathroom (# of pieces - 4) 2.463m X 1.676m
Level: Upper - Bathroom (# of pieces - 4) 1.472m X 2.719m
Level: Upper - Bedroom 2.515m X 3.481m
Level: Upper - Family room 3.938m X 3.606m
Level: Upper
- Listing source url Https://www.realtor.ca/real-estate/28839075/151-lewiston-drive-ne-calgary-lewisburg
- Listing type identifier Idx

$-1,517
/ Month

