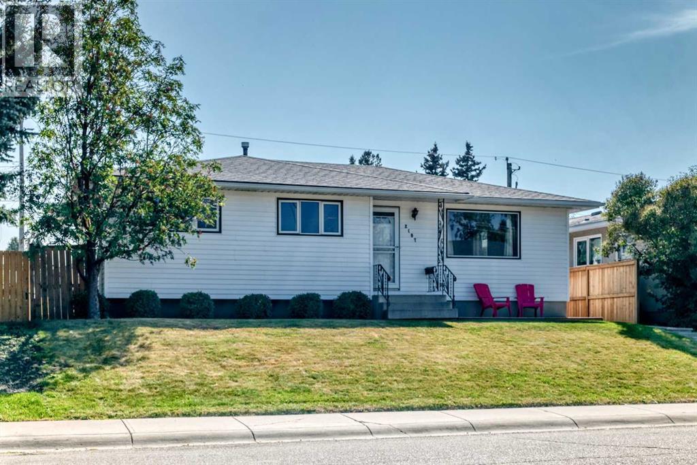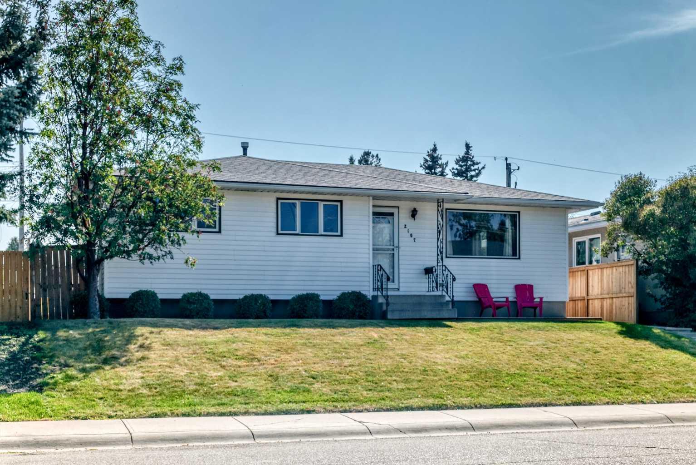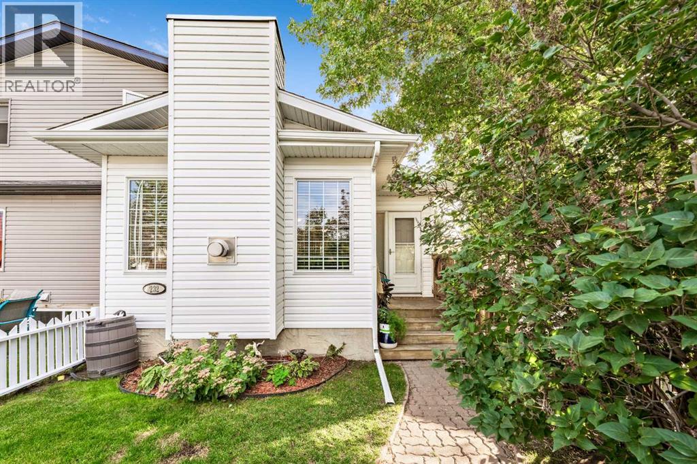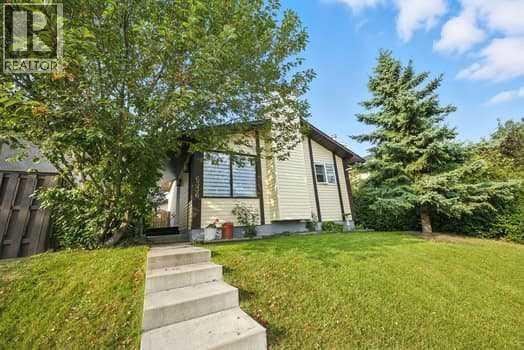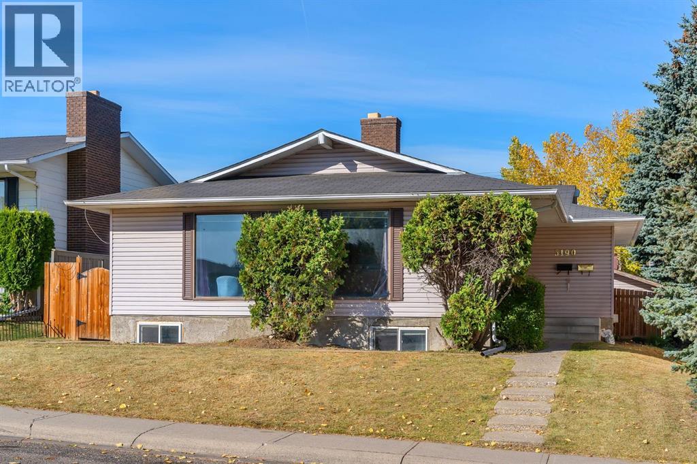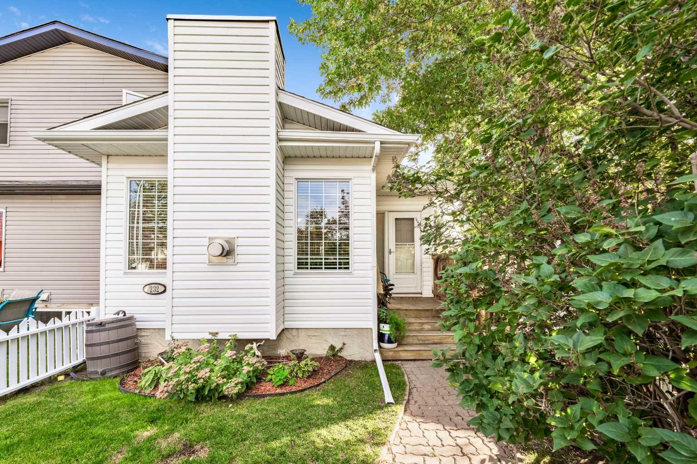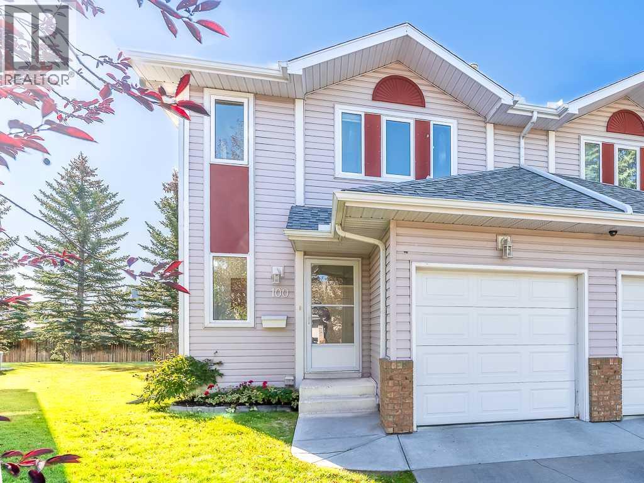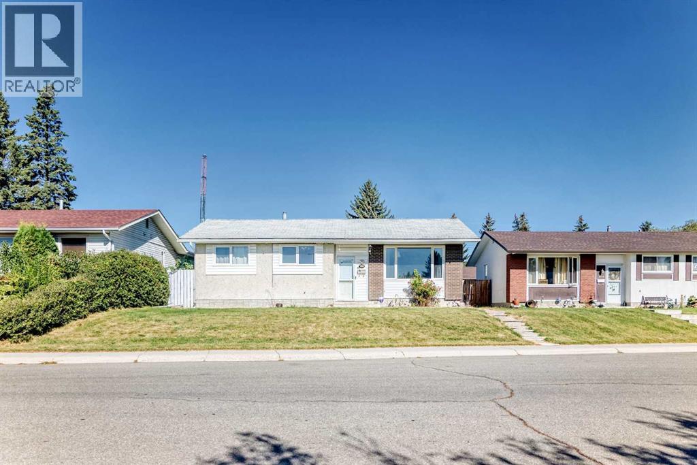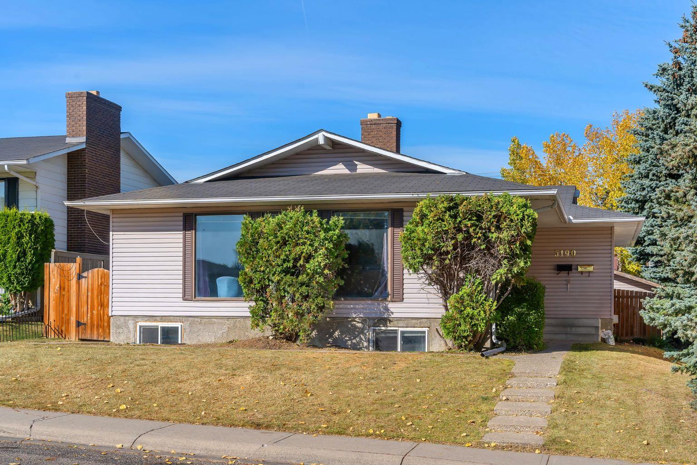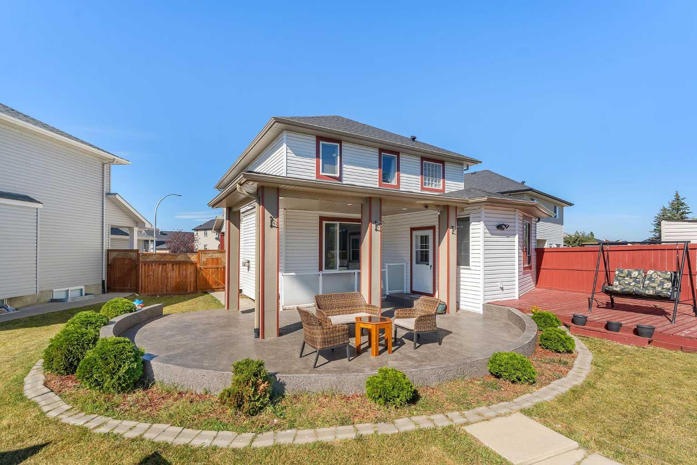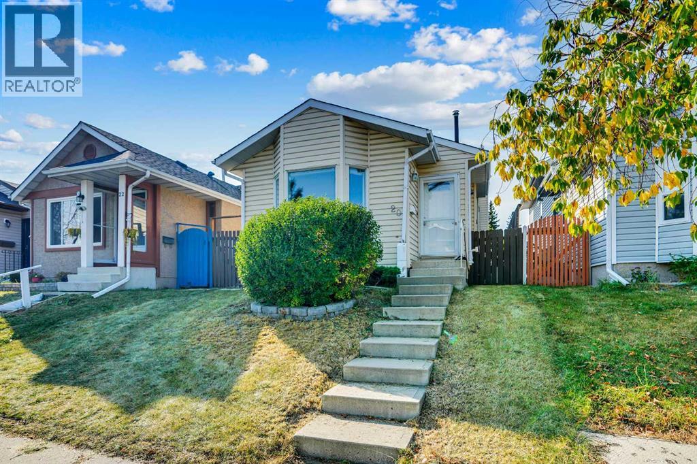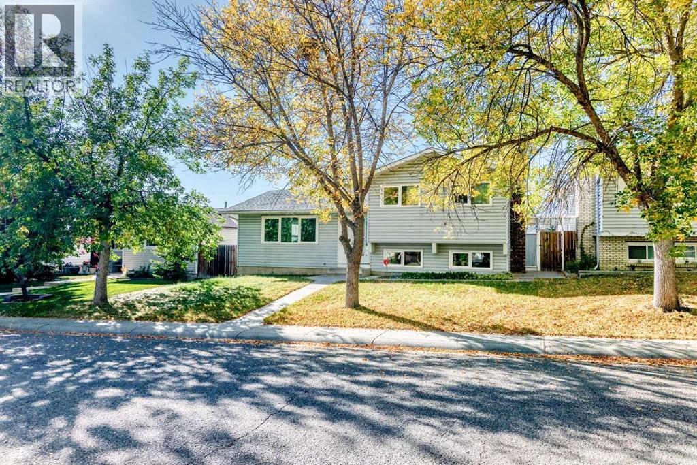
Highlights
Description
- Home value ($/Sqft)$473/Sqft
- Time on Housefulnew 8 hours
- Property typeSingle family
- Style4 level
- Neighbourhood
- Median school Score
- Lot size4,994 Sqft
- Year built1975
- Garage spaces2
- Mortgage payment
Discover the tremendous value in this beautifully renovated, four-level split home in Pineridge. With nearly 2,200 sq ft of developed space, this house is designed for modern living and entertaining.Step into the bright, east-facing living room, featuring a big picture window and beautiful hardwood floors. This flows seamlessly into a dream kitchen, the true heart of the home. It boasts a huge granite island that comfortably seats up to six people, stainless steel appliances, and a large pantry. A west-facing bay window makes this space incredibly inviting for family and friends. The main floor is completed by an adjacent nook/dining area and a convenient bedroom/den.Upstairs, you'll find three good-sized bedrooms and a full four-piece bathroom. The large third level is perfect for family gatherings, with a wood-burning fireplace adding a cozy ambiance for those cold winter evenings. The spacious recreation room on the lower level leads to the laundry room and a three-piece bath.The kitchen leads directly out to a patio and a lovely back yard, with a double detached garage completing the property.You can't beat this prime location! The home is within walking distance of the Village Square Leisure Centre, the Library, and schools, with easy access to the Trans-Canada Highway.Don't miss out on this fantastic opportunity! Book your showing today! (id:63267)
Home overview
- Cooling None
- Heat type Forced air
- Construction materials Wood frame
- Fencing Fence
- # garage spaces 2
- # parking spaces 2
- Has garage (y/n) Yes
- # full baths 2
- # total bathrooms 2.0
- # of above grade bedrooms 5
- Flooring Hardwood, laminate, tile
- Has fireplace (y/n) Yes
- Subdivision Pineridge
- Lot desc Landscaped
- Lot dimensions 464
- Lot size (acres) 0.11465283
- Building size 1350
- Listing # A2260023
- Property sub type Single family residence
- Status Active
- Furnace 2.21m X 1.701m
Level: Basement - Kitchen 1.652m X 1.6m
Level: Basement - Bathroom (# of pieces - 3) 2.109m X 2.033m
Level: Basement - Laundry 1.881m X 2.31m
Level: Basement - Bedroom 6.401m X 4.267m
Level: Basement - Family room 5.081m X 7.367m
Level: Lower - Living room 3.786m X 5.358m
Level: Main - Dining room 2.438m X 3.938m
Level: Main - Bedroom 3.149m X 2.719m
Level: Main - Other 1.219m X 2.033m
Level: Main - Kitchen 4.243m X 7.062m
Level: Main - Bedroom 2.438m X 3.658m
Level: Upper - Bedroom 3.328m X 2.719m
Level: Upper - Primary bedroom 3.81m X 3.606m
Level: Upper - Bathroom (# of pieces - 4) 2.719m X 1.5m
Level: Upper
- Listing source url Https://www.realtor.ca/real-estate/28915968/151-pinemill-road-ne-calgary-pineridge
- Listing type identifier Idx

$-1,704
/ Month

