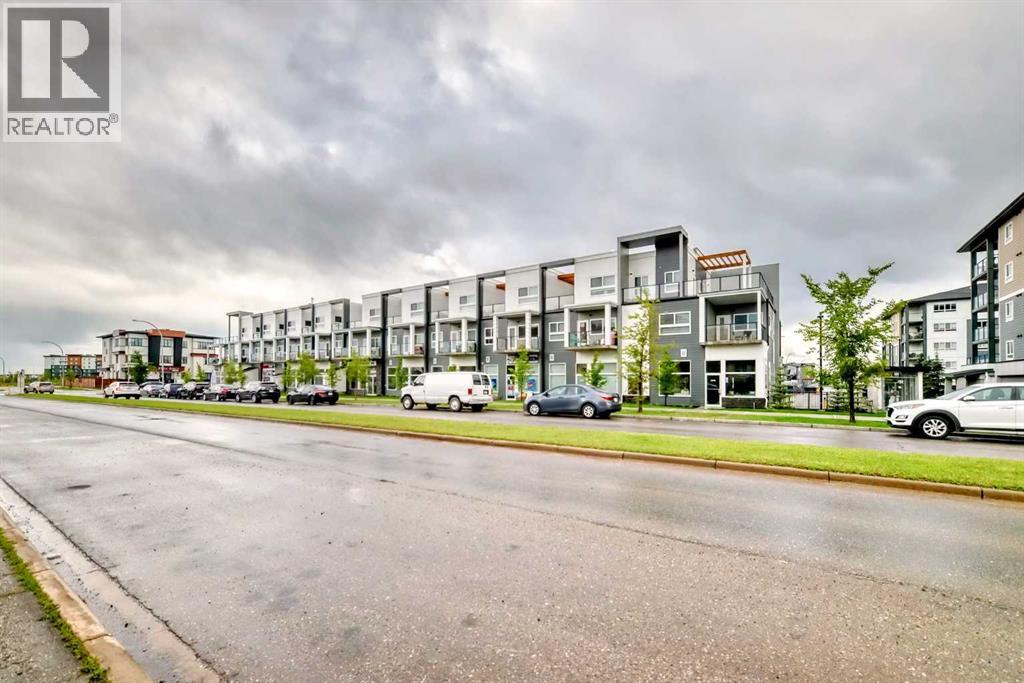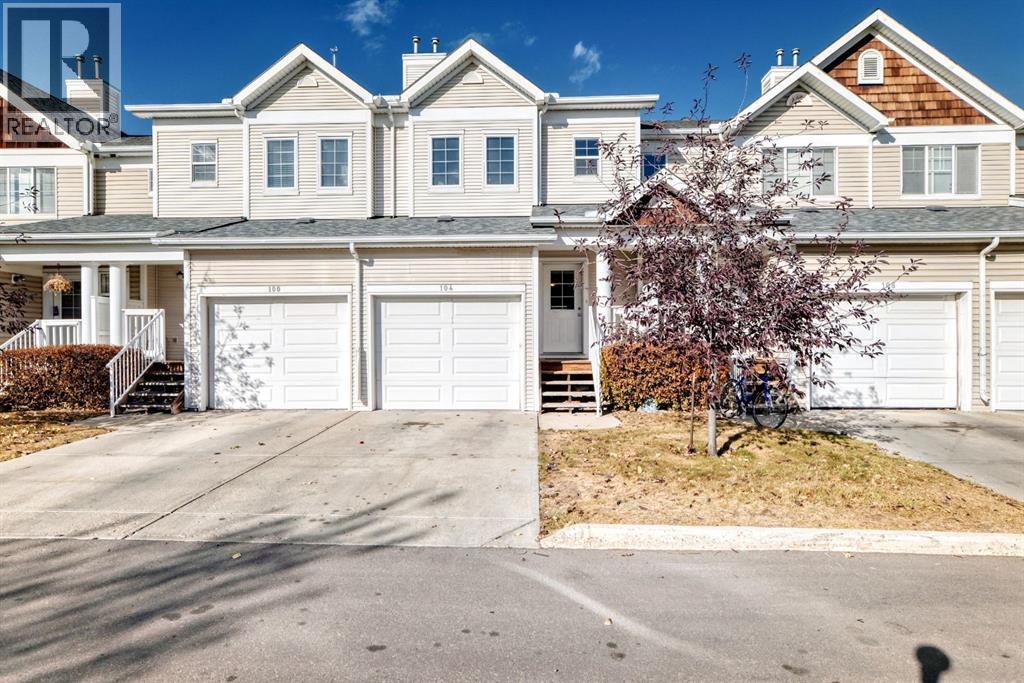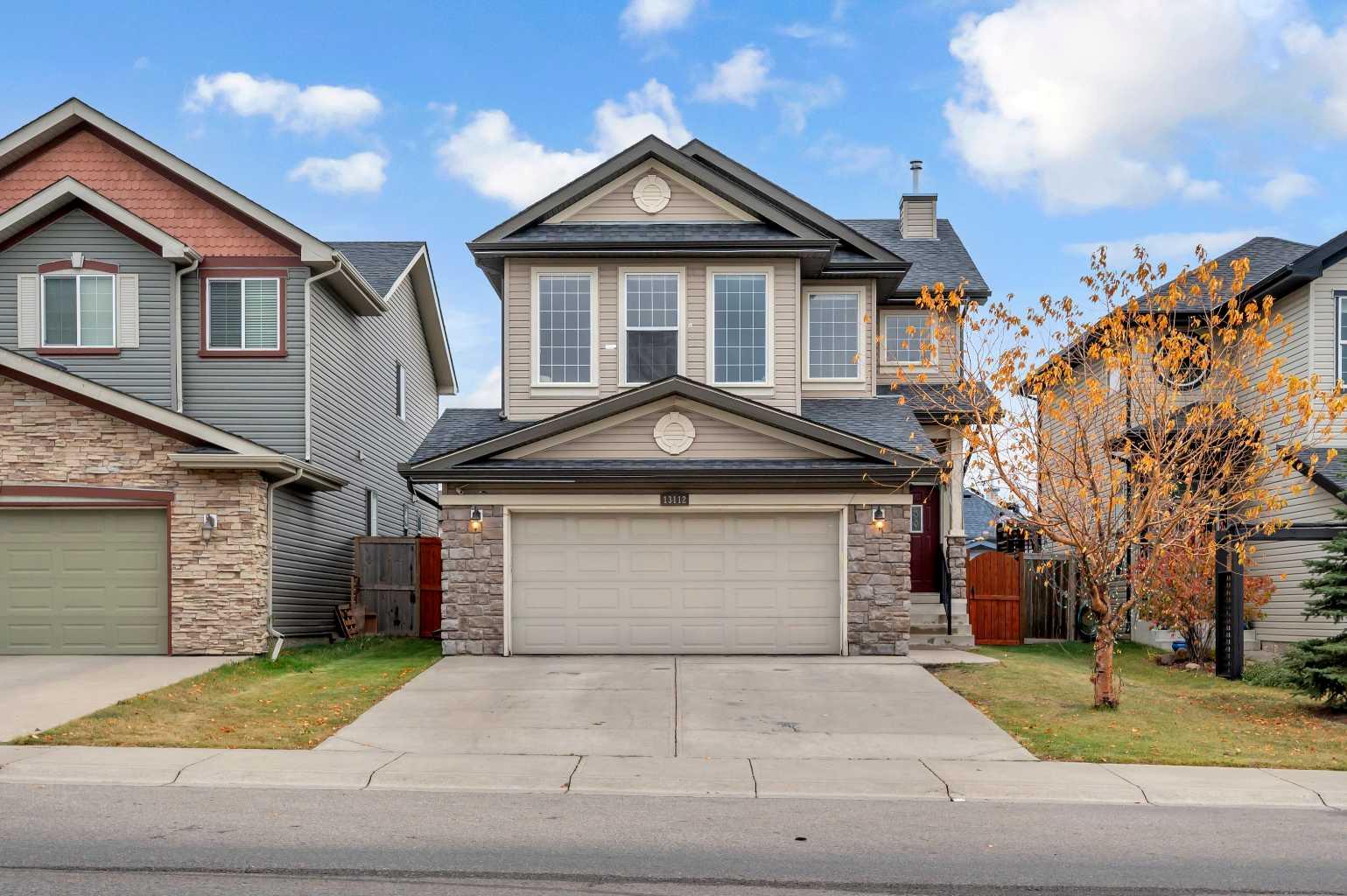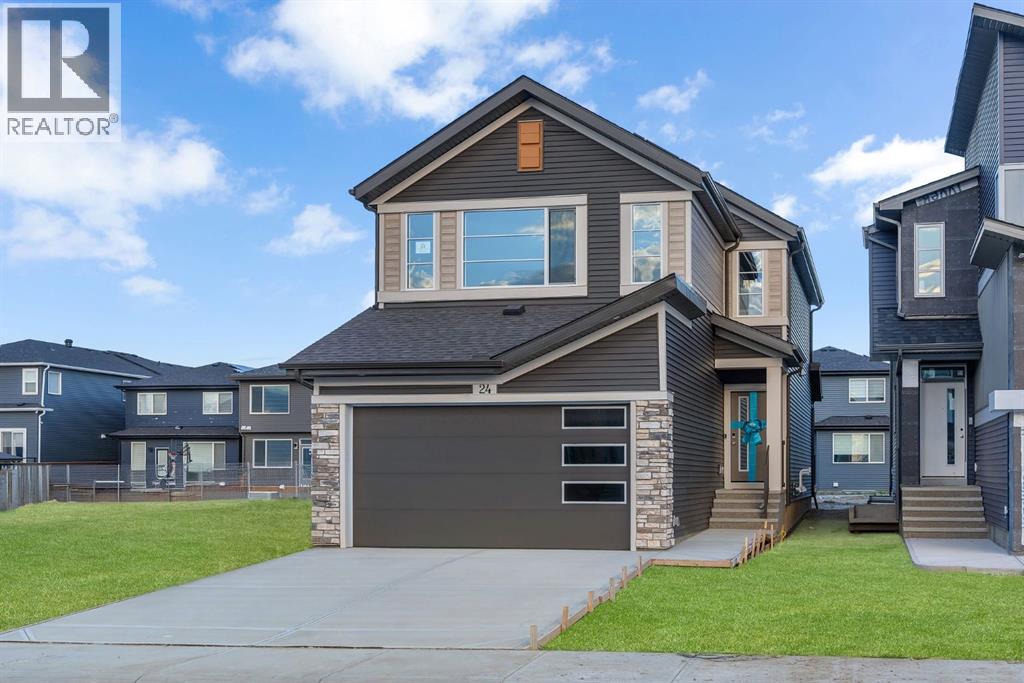- Houseful
- AB
- Calgary
- Skyview Ranch
- 151 Skyview Bay Ne Unit 2202

151 Skyview Bay Ne Unit 2202
151 Skyview Bay Ne Unit 2202
Highlights
Description
- Home value ($/Sqft)$359/Sqft
- Time on Houseful75 days
- Property typeSingle family
- Neighbourhood
- Median school Score
- Year built2024
- Mortgage payment
3 bedroom corner townhouse ideally located across from a school with convenient street level amenities! Modern and sophisticated this 3 bedroom and 2 bathroom home has a unique layout for ultimate privacy and 2 large outdoor spaces including a rooftop patio! The main floor is open and bright with abundant natural light, wide plank flooring and a neutral color pallet. Inspiring culinary creativity, the kitchen features full-height cabinets, stainless steel appliances and a breakfast bar on the peninsula island. Centering the open concept space is the dining room with clear sightlines encouraging unobstructed conversations. The living room promotes relaxation or head out to glass glass-railed covered balcony for casual barbeques and time spent unwinding. A two large size bedroom, a full bathroom, in-suite laundry and a storage room are also on this level. The upper level is a luxurious escape with a separate entrance. Gather in the bonus room for movie and games nights. Impress your guests on the gorgeous rooftop patio and enjoy the rare bonus of having two separate outdoor spaces. Spacious and bright with no neighbours above, the primary bedroom is a true owner’s retreat with a walk in closet that lead to the second entrance to the unit. Underground parking further adds to your comfort and convenience. Located in Skyview Ranch surrounded by big prairie sky pierced with city skyline and every amenity: shopping, schools, parks and a multitude of green spaces and pathways are right your door! Truly an unbeatable location for this exceptional unit with a perfect floor plan! (id:63267)
Home overview
- Cooling None
- Heat source Natural gas
- # total stories 2
- Construction materials Wood frame
- Fencing Not fenced
- # parking spaces 1
- Has garage (y/n) Yes
- # full baths 2
- # total bathrooms 2.0
- # of above grade bedrooms 3
- Flooring Carpeted, tile, vinyl plank
- Community features Pets allowed, pets allowed with restrictions
- Subdivision Skyview ranch
- Lot size (acres) 0.0
- Building size 1198
- Listing # A2246335
- Property sub type Single family residence
- Status Active
- Kitchen 3.072m X 2.643m
Level: Main - Bathroom (# of pieces - 4) 2.615m X 2.158m
Level: Main - Dining room 4.52m X 4.167m
Level: Main - Living room 3.301m X 3.149m
Level: Main - Laundry 1.676m X 1.042m
Level: Main - Other 1.625m X 2.539m
Level: Main - Other 3.633m X 3.072m
Level: Main - Bedroom 3.024m X 3.1m
Level: Main - Bedroom 3.453m X 2.947m
Level: Main - Primary bedroom 3.862m X 3.024m
Level: Upper - Bathroom (# of pieces - 3) 2.947m X 1.676m
Level: Upper - Other 2.438m X 1.067m
Level: Upper - Bonus room 3.024m X 2.643m
Level: Upper
- Listing source url Https://www.realtor.ca/real-estate/28709205/2202-151-skyview-bay-ne-calgary-skyview-ranch
- Listing type identifier Idx

$-691
/ Month












