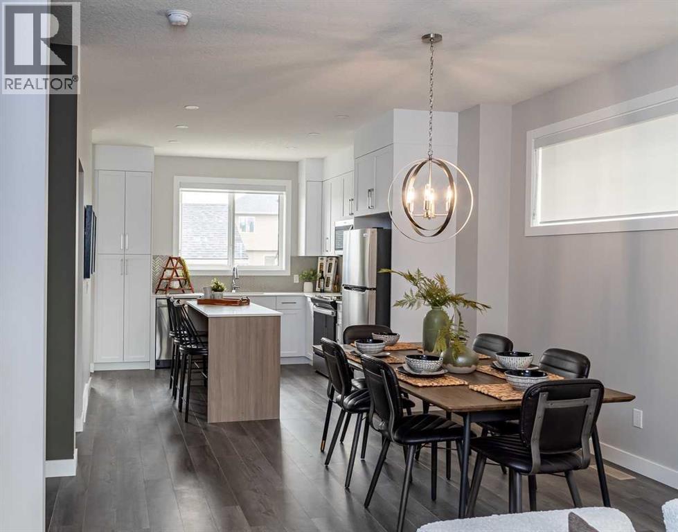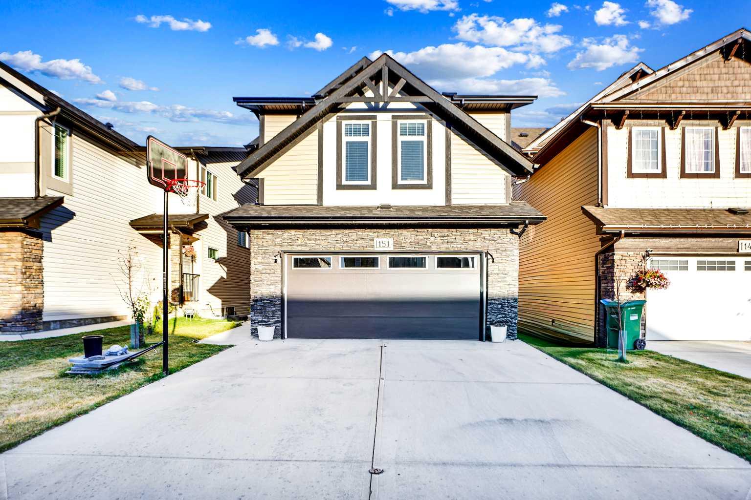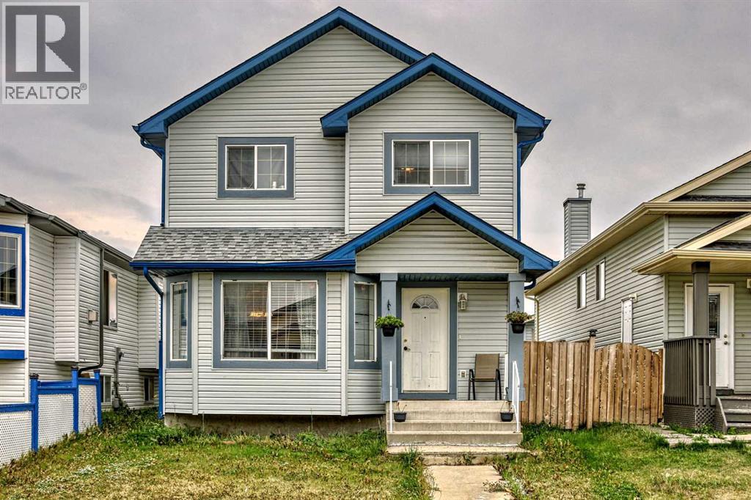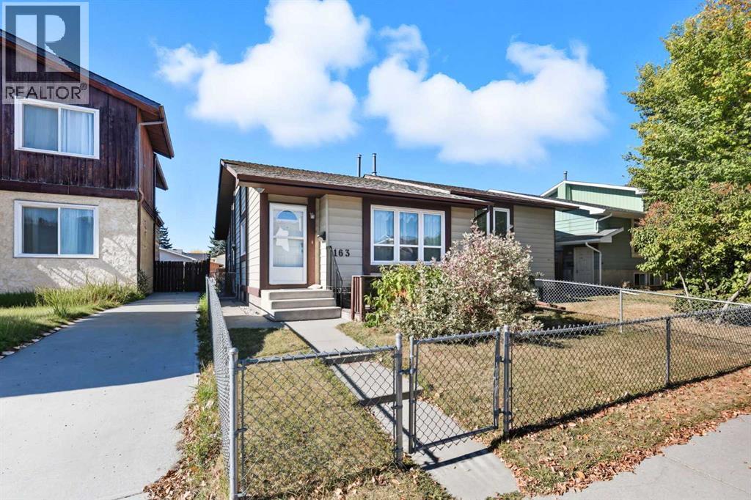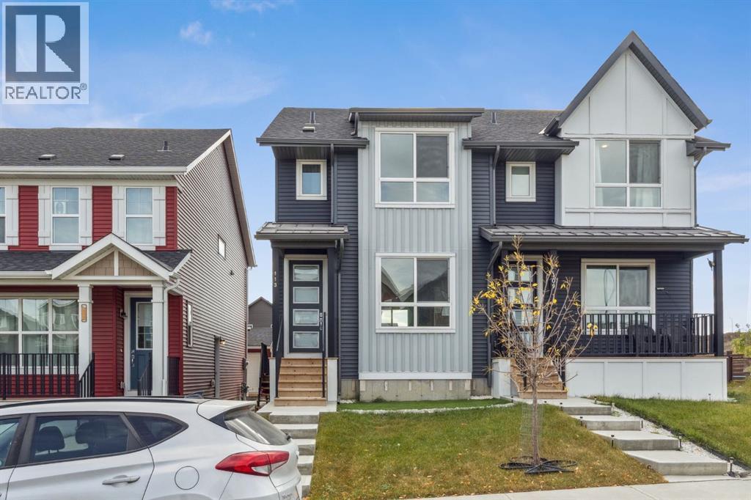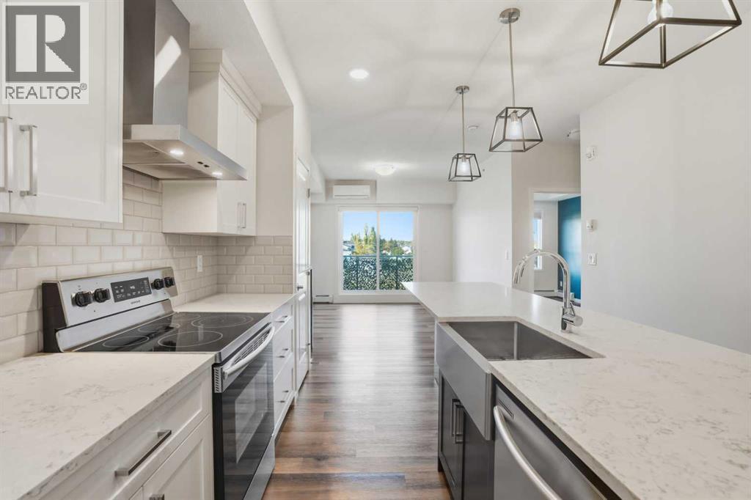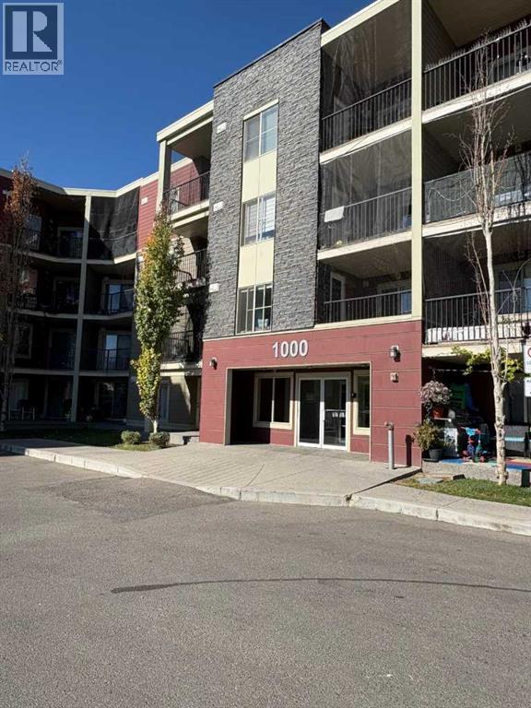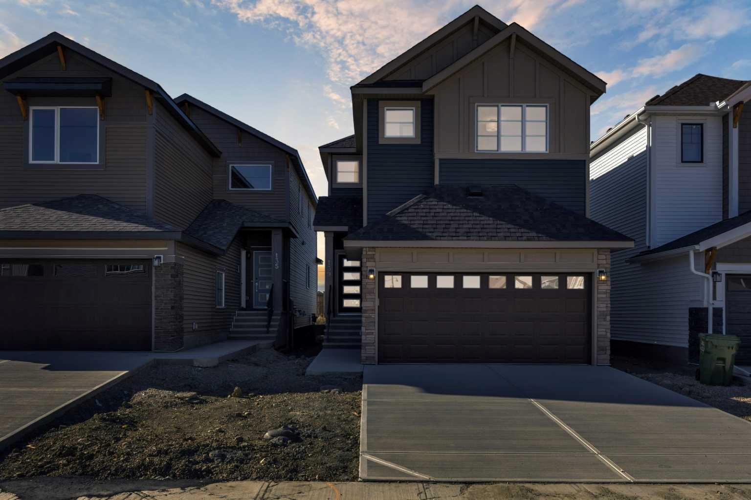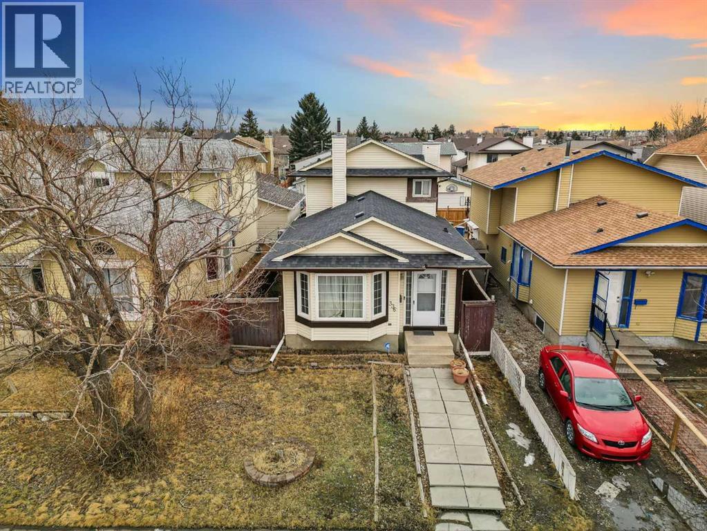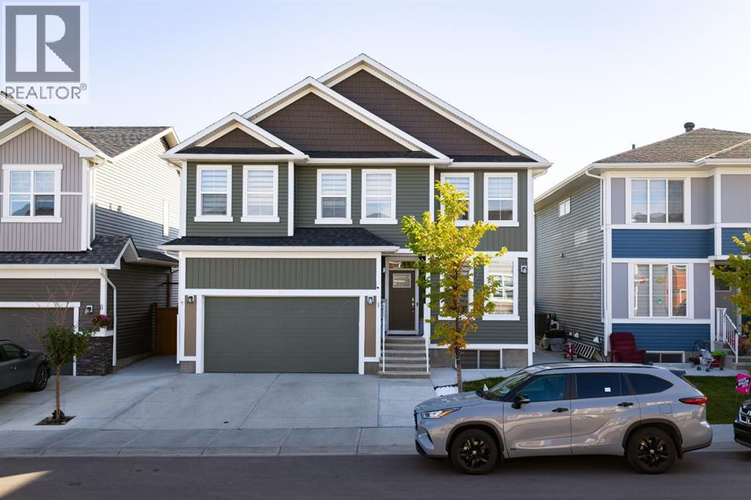- Houseful
- AB
- Calgary
- Skyview Ranch
- 151 Skyview Point Rd NE
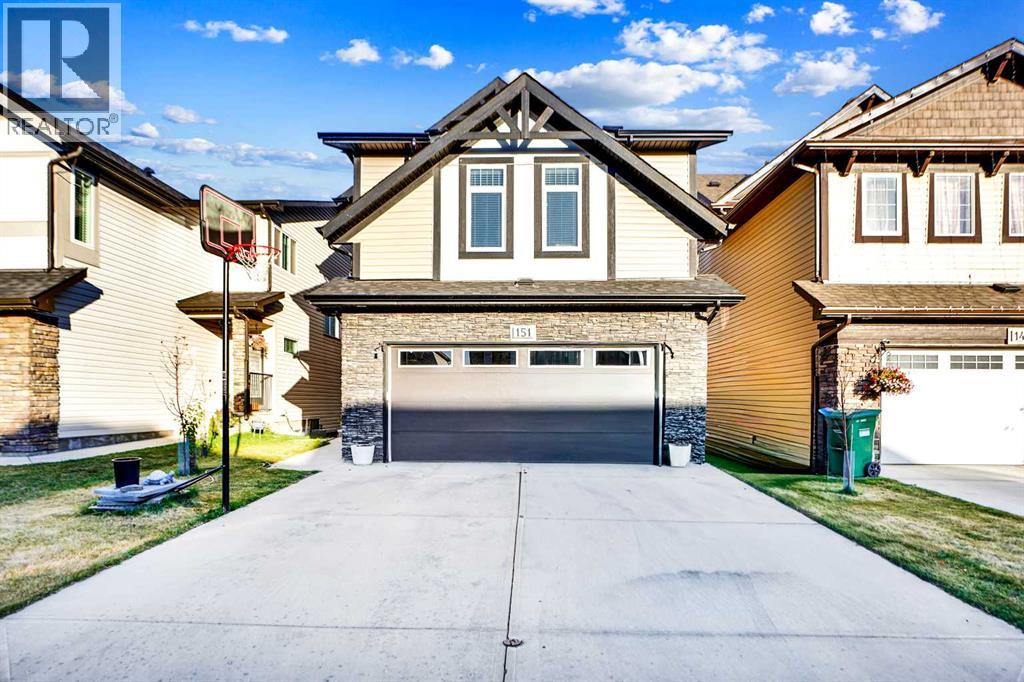
Highlights
Description
- Home value ($/Sqft)$280/Sqft
- Time on Housefulnew 3 hours
- Property typeSingle family
- Neighbourhood
- Median school Score
- Lot size3,918 Sqft
- Year built2013
- Garage spaces2
- Mortgage payment
Immaculately Kept 3-Storey Excel Home | 7 Bedrooms | 6.5 Bathrooms | Walk-Up Basement Suite (Legal) Welcome to this like-new, immaculately maintained 3-storey home built by Excel Homes, located in one of the most family-friendly communities in the city! Enjoy quick and easy access into the city, and an effortless escape to the majestic mountains — the best of both worlds. Total of 7 Bedrooms & 6.5 Bathrooms — perfect for a large or extended family 3215.59 sq. ft. above grade + professionally developed walk-up basement suite (Legal) with separate entrance and laundry Bright and airy entrance leading to an open-concept main floor — ideal for entertaining and family gatherings Gourmet kitchen with modern cabinetry, ample counter space, and stainless steel appliances Formal dining room — perfect for dinner parties and special occasions Second floor: 4 spacious bedrooms, each with its own private ensuite — a rare and luxurious feature! Primary suite: features a double-sided fireplace, walk-in closets, soaker tub, and glass shower Third floor: a huge bonus room plus an additional bedroom and full bathroom — ideal for guests, teens, or a home office Basement (Legal suite): 2 large bedrooms, a full bathroom, second kitchen, and a spacious great room Oversized double attached garage for extra parking and storage East-facing backyard with a large deck and BBQ gas line — perfect for morning sunshine and family BBQs New roof shingles siding gutters and garage door (2025) for peace of mind Close to playgrounds, shopping centers, schools, and bus stops — a perfect blend of comfort and convenience. This home truly offers space, luxury, and flexibility for your growing family. Don’t miss out — book your private showing today! (id:63267)
Home overview
- Cooling None
- Heat source Natural gas
- Heat type Forced air
- # total stories 3
- Construction materials Poured concrete, wood frame
- Fencing Fence
- # garage spaces 2
- # parking spaces 4
- Has garage (y/n) Yes
- # full baths 6
- # half baths 1
- # total bathrooms 7.0
- # of above grade bedrooms 7
- Flooring Carpeted, hardwood
- Has fireplace (y/n) Yes
- Subdivision Skyview ranch
- Lot desc Landscaped
- Lot dimensions 364
- Lot size (acres) 0.08994317
- Building size 3216
- Listing # A2263897
- Property sub type Single family residence
- Status Active
- Bedroom 4.191m X 3.429m
Level: Basement - Recreational room / games room 4.139m X 4.063m
Level: Basement - Bathroom (# of pieces - 4) 2.768m X 1.524m
Level: Basement - Kitchen 4.292m X 2.719m
Level: Basement - Bedroom 2.92m X 4.063m
Level: Basement - Furnace 2.972m X 4.624m
Level: Basement - Storage 2.615m X 2.185m
Level: Basement - Office 3.962m X 3.453m
Level: Main - Bathroom (# of pieces - 2) 1.5m X 1.5m
Level: Main - Other 2.719m X 1.676m
Level: Main - Foyer 3.377m X 3.709m
Level: Main - Living room 3.81m X 4.243m
Level: Main - Other 1.676m X 1.5m
Level: Main - Kitchen 3.81m X 3.81m
Level: Main - Other 1.548m X 1.548m
Level: Main - Dining room 3.81m X 2.768m
Level: Main - Pantry 1.396m X 1.5m
Level: Main - Bathroom (# of pieces - 4) 1.5m X 2.438m
Level: Upper - Bathroom (# of pieces - 4) 2.438m X 1.524m
Level: Upper - Bathroom (# of pieces - 4) 1.753m X 2.438m
Level: Upper
- Listing source url Https://www.realtor.ca/real-estate/28982003/151-skyview-point-road-ne-calgary-skyview-ranch
- Listing type identifier Idx

$-2,397
/ Month

