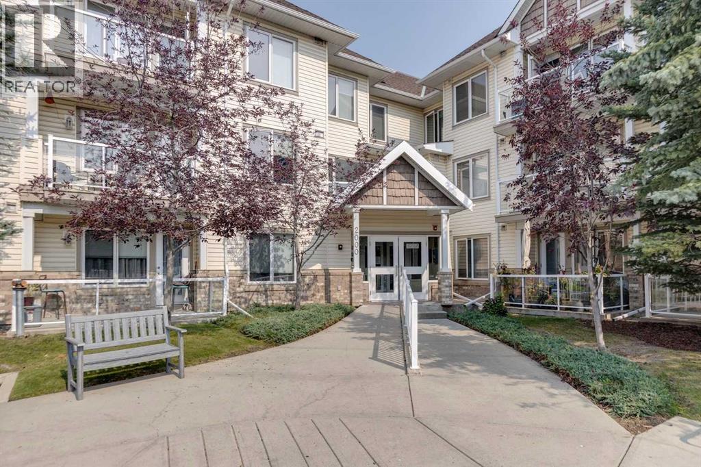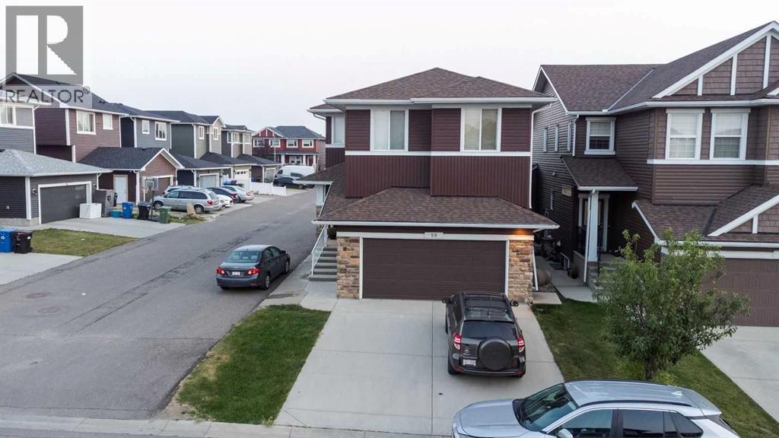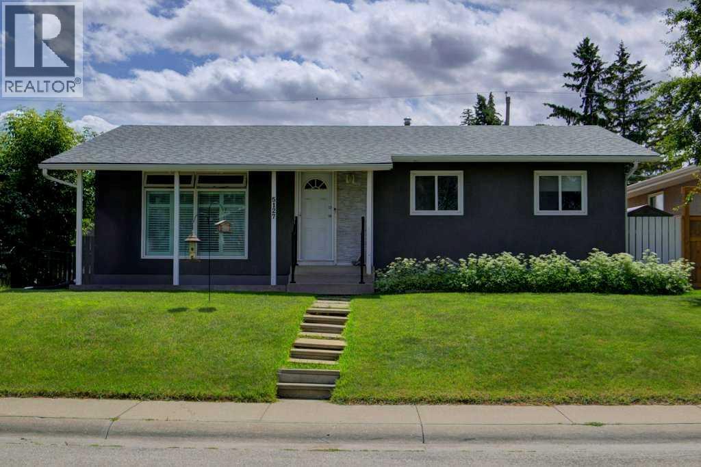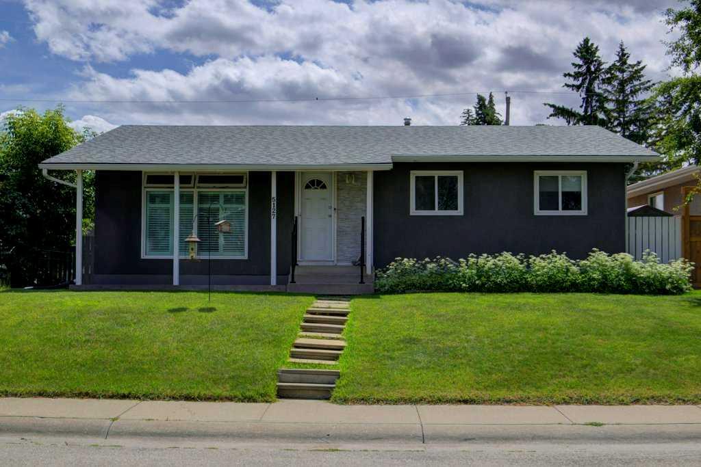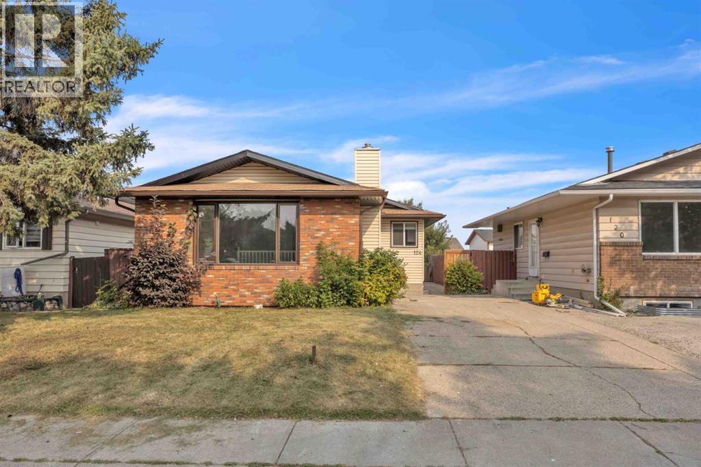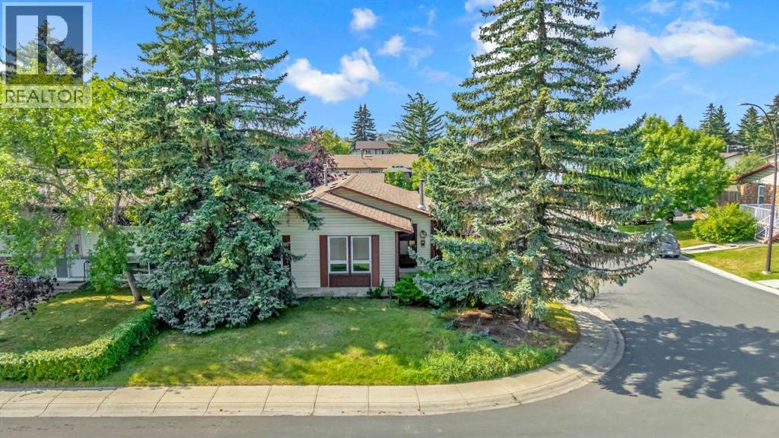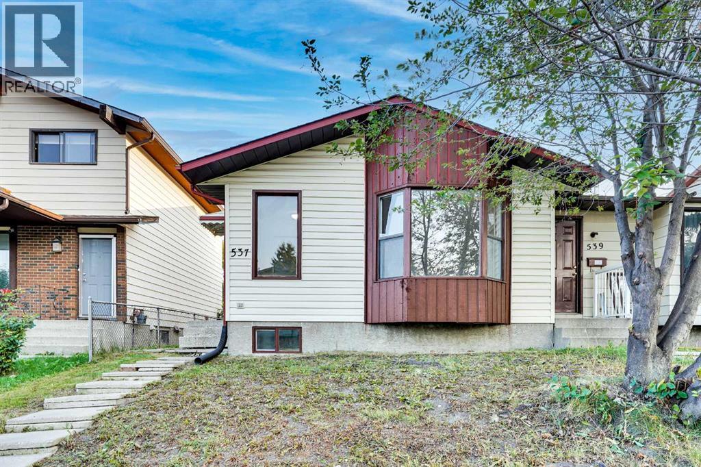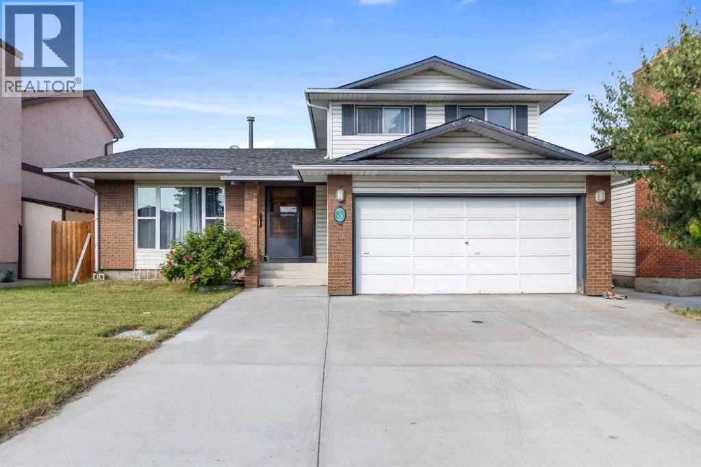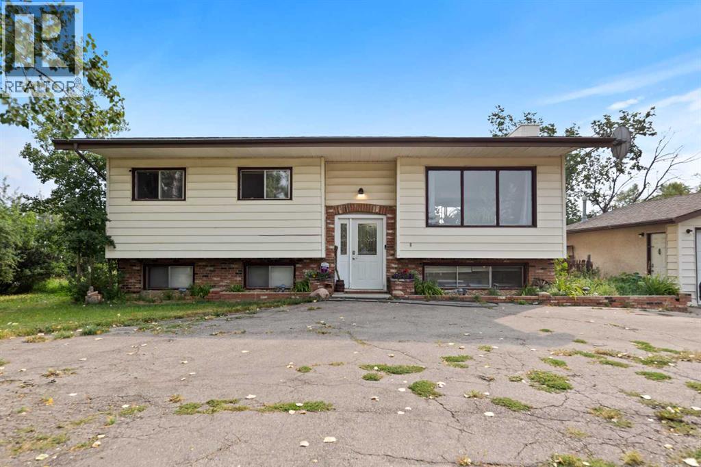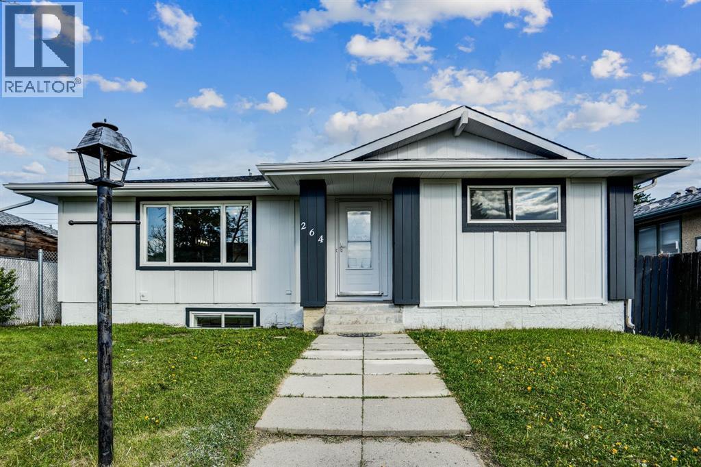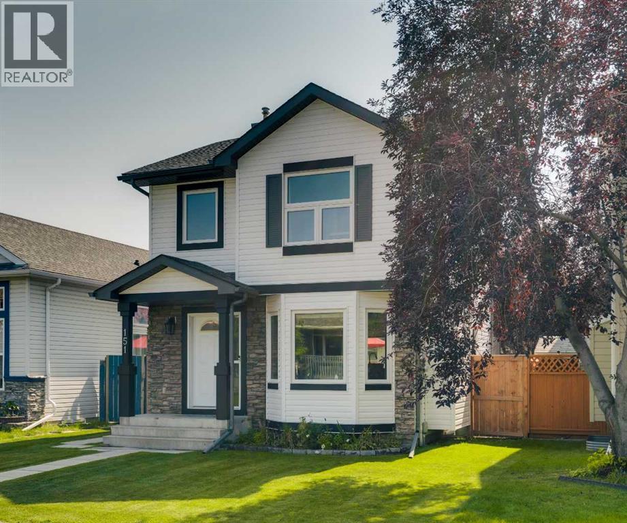
Highlights
Description
- Home value ($/Sqft)$391/Sqft
- Time on Housefulnew 4 hours
- Property typeSingle family
- Neighbourhood
- Median school Score
- Lot size3,401 Sqft
- Year built1999
- Garage spaces2
- Mortgage payment
***NOTE: OPEN HOUSE SATURDAY SEPTEMBER 13th, from 12 NOON to 2 pm.***Beautifully updated and meticulously maintained, this detached two-storey in Taradale blends modern style with family-friendly comfort. A soaring foyer makes a grand first impression before opening into a bright, open-concept main floor. Wide-plank flooring flows seamlessly throughout, uniting spaces designed for connection and everyday living. The bayed dining room, enhanced by designer lighting and a built-in serving bar, sets the stage for family meals and effortless entertaining. At the heart of the home, the chef’s kitchen showcases stone countertops, subway tile, full-height cabinetry, stainless steel appliances, and a large centre island. The adjoining living room is filled with natural light from extra windows overlooking the sunny backyard, while a stylish powder room completes the main level. Upstairs you’ll find three spacious bedrooms with the same wide-plank flooring. The primary retreat includes a large walk-in closet, and the updated four-piece bathroom balances both function and elegance. The fully finished basement expands the living space with a generous rec room, fourth bedroom, and a three-piece bath—perfect for guests, teens, or a home gym. Step outside to a sunny south-facing backyard featuring a full-width deck, built-in firepit, and plenty of grassy play space. A paver-stone pathway leads to the double detached garage with paved lane access. Located just steps from Tarington Woods Park and Taradale Gardens, with playgrounds, walking paths, and an off-leash dog park nearby. Quick access to Saddletowne and McKnight Transit stations, the Genesis Centre, and Stoney Trail makes commuting and daily errands simple. This home offers the perfect balance of thoughtful design, inviting spaces, and a prime location ready for your family to move in and enjoy. (id:63267)
Home overview
- Cooling Central air conditioning
- Heat source Natural gas
- Heat type Forced air
- # total stories 2
- Construction materials Wood frame
- Fencing Fence
- # garage spaces 2
- # parking spaces 2
- Has garage (y/n) Yes
- # full baths 2
- # half baths 1
- # total bathrooms 3.0
- # of above grade bedrooms 4
- Flooring Carpeted, tile, vinyl plank
- Subdivision Taradale
- Lot desc Garden area, landscaped
- Lot dimensions 316
- Lot size (acres) 0.07808253
- Building size 1330
- Listing # A2253637
- Property sub type Single family residence
- Status Active
- Bedroom 2.795m X 5.233m
Level: Basement - Furnace 1.5m X 4.496m
Level: Basement - Recreational room / games room 5.462m X 4.139m
Level: Basement - Bathroom (# of pieces - 3) 2.033m X 1.652m
Level: Basement - Bathroom (# of pieces - 2) 1.652m X 1.524m
Level: Main - Kitchen 4.624m X 3.987m
Level: Main - Dining room 3.709m X 3.048m
Level: Main - Living room 4.267m X 3.633m
Level: Main - Bathroom (# of pieces - 4) 1.524m X 2.743m
Level: Upper - Bedroom 3.682m X 2.819m
Level: Upper - Primary bedroom 4.191m X 3.505m
Level: Upper - Bedroom 2.972m X 3.072m
Level: Upper
- Listing source url Https://www.realtor.ca/real-estate/28837770/151-tarington-green-ne-calgary-taradale
- Listing type identifier Idx

$-1,386
/ Month

