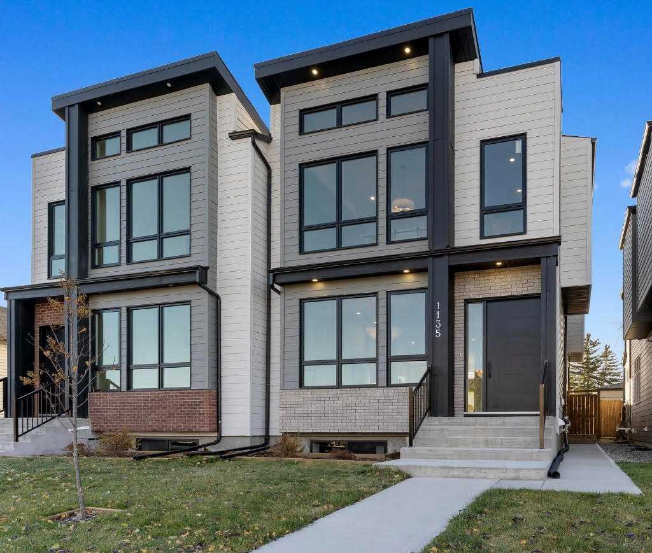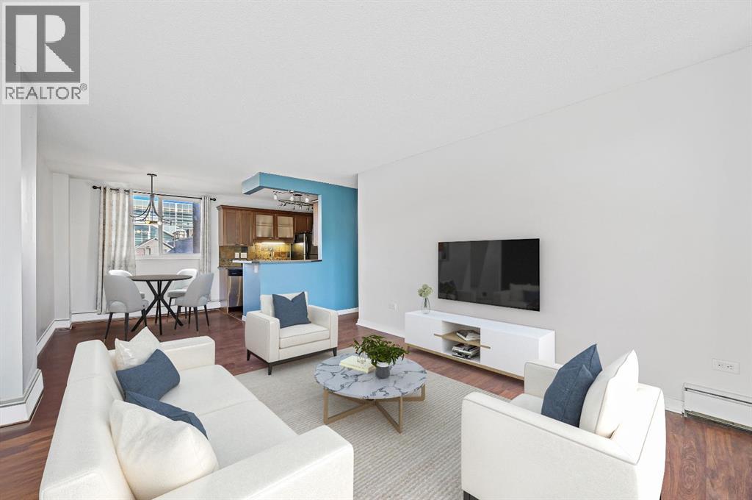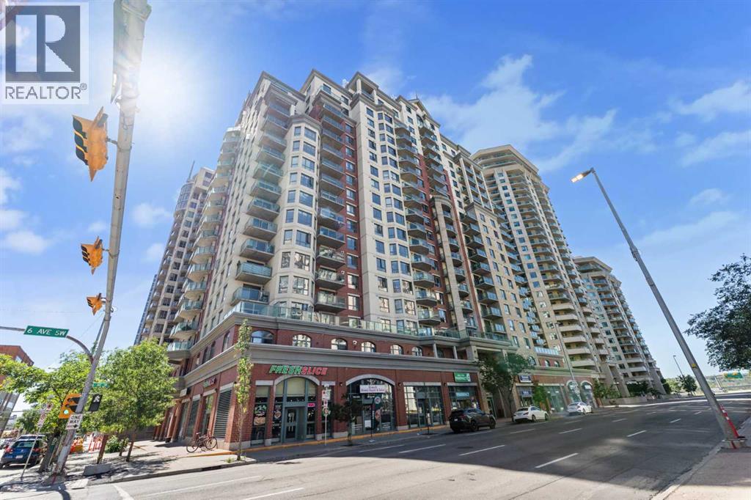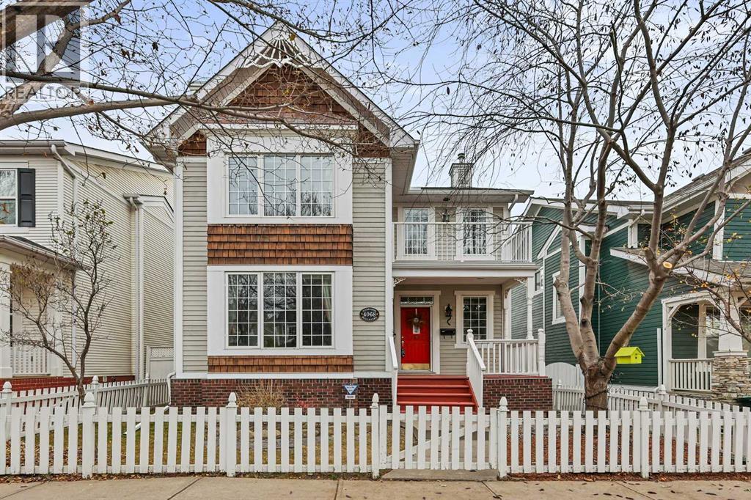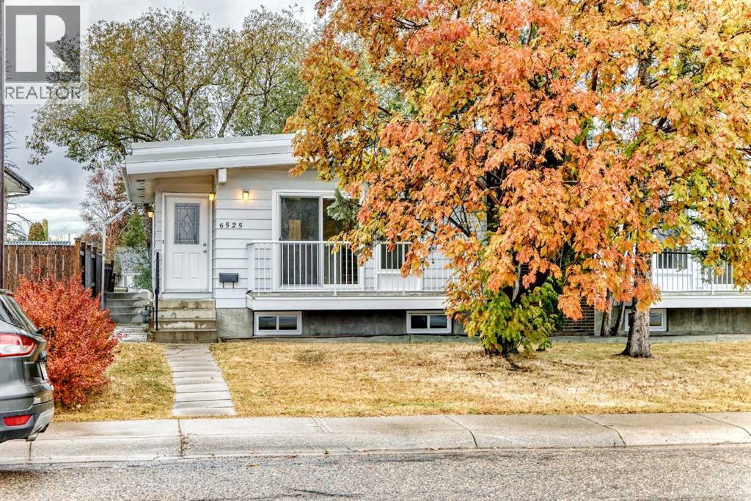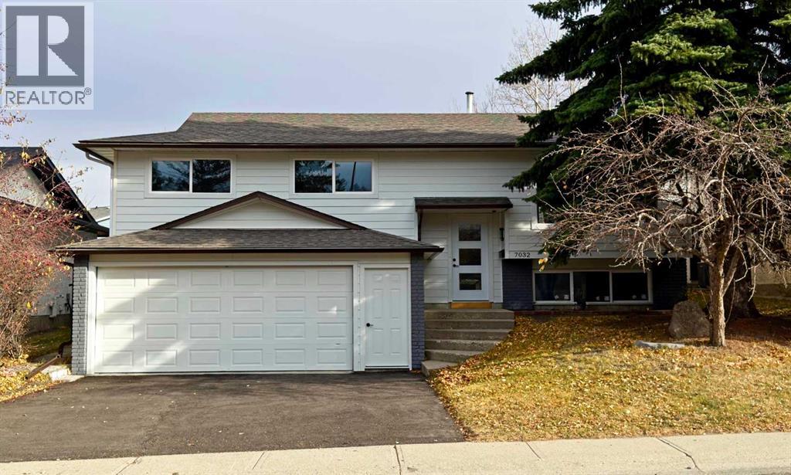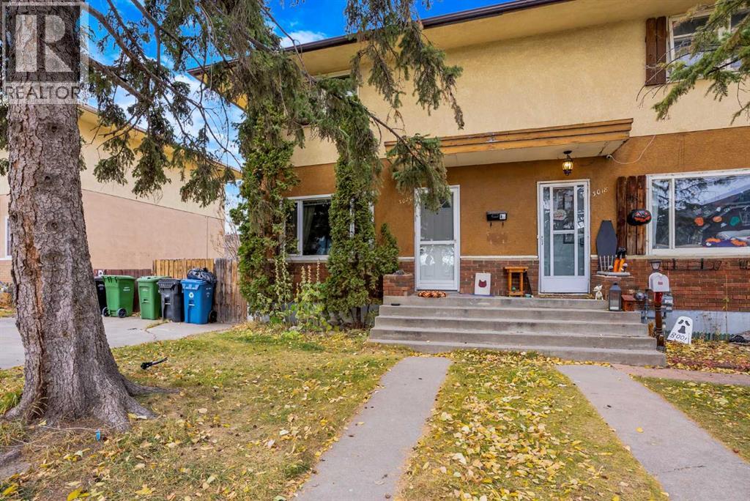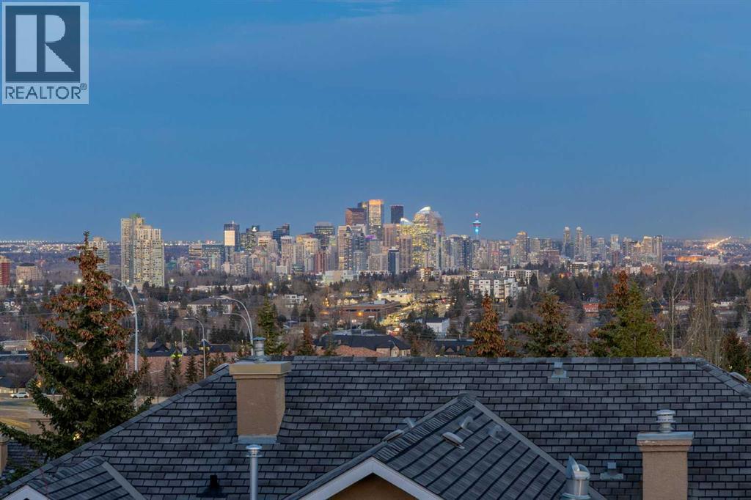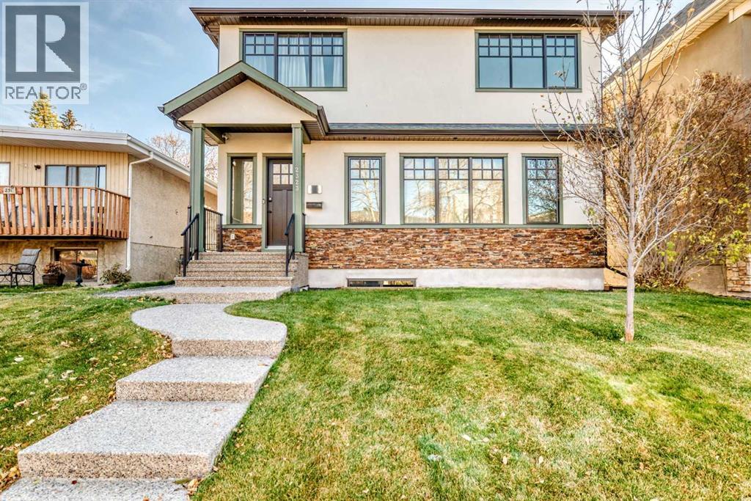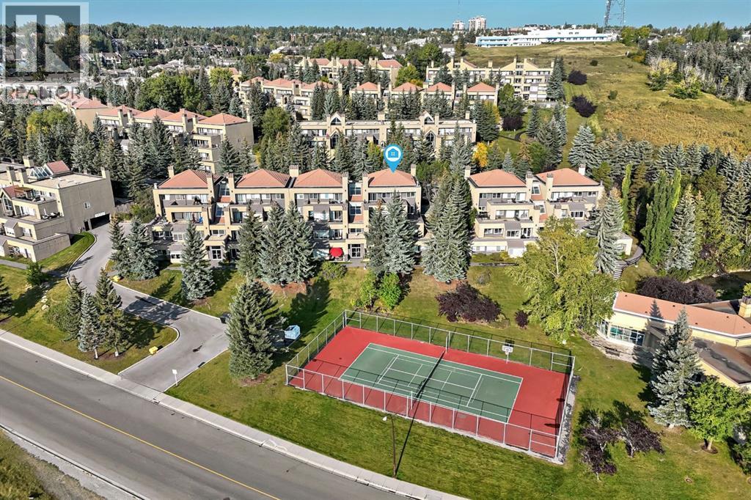- Houseful
- AB
- Calgary
- West Springs
- 151 W Springs Rd SW
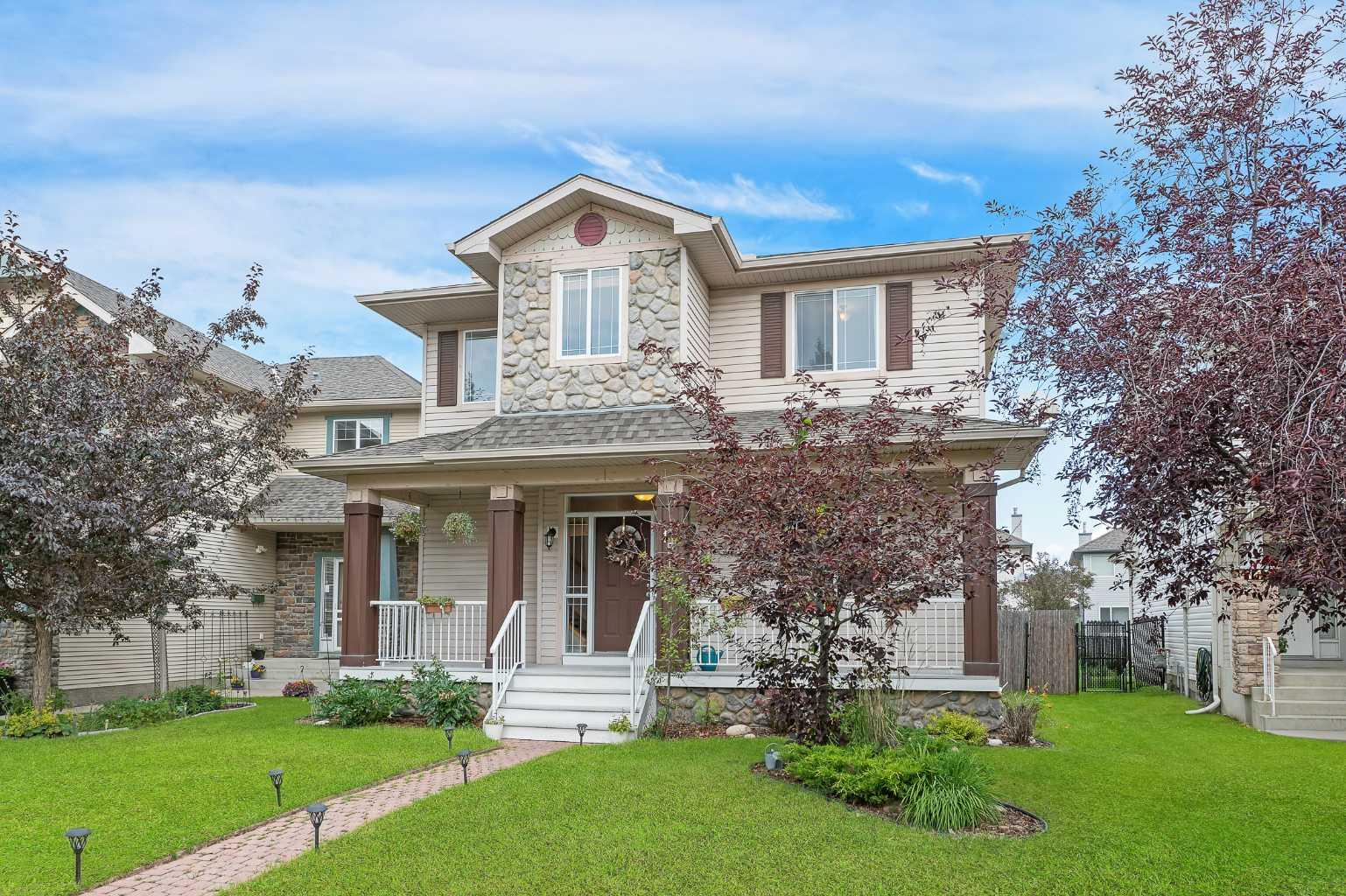
Highlights
Description
- Home value ($/Sqft)$412/Sqft
- Time on Houseful88 days
- Property typeResidential
- Style2 storey
- Neighbourhood
- Median school Score
- Lot size4,356 Sqft
- Year built2003
- Mortgage payment
Located in the family oriented community of West Springs, this bright 3+1 bedroom home offers over 2600 sq ft of developed living space! The open main level presents hardwood floors & plenty of natural light, showcasing a spacious living room with corner floor to ceiling feature fireplace which is open to the casual dining area & kitchen that’s nicely finished with island/eating bar, plenty of storage space (including pantry) & stainless steel appliances including a newer dishwasher. A private den/office is tucked away just off the foyer – perfect for a home office setup. Completing the main level is a 2 piece powder room. The second level hosts a versatile loft area, 3 bedrooms, 4 piece bath & laundry facilities. The primary bedroom boasts a walk-in closet & private 4 piece ensuite with relaxing soaker tub & separate shower. Basement development includes a family room with cozy fireplace, games area, fourth bedroom & 4 piece bath. Other notable features include fresh paint throughout, hot water tank (2022) & replacement of furnace control board (2023). Outside, enjoy the beautifully landscaped front yard & roomy front porch & back yard with deck, dog run & access to the double detached garage. This lovely home is conveniently located close to parks, excellent schools, shopping, public transit & has easy access to Old Banff Coach Road & Sarcee Trail.
Home overview
- Cooling None
- Heat type Forced air
- Pets allowed (y/n) No
- Building amenities Playground
- Construction materials Stone, vinyl siding, wood frame
- Roof Asphalt shingle
- Fencing Fenced
- # parking spaces 2
- Has garage (y/n) Yes
- Parking desc Double garage detached
- # full baths 3
- # half baths 1
- # total bathrooms 4.0
- # of above grade bedrooms 4
- # of below grade bedrooms 1
- Flooring Carpet, ceramic tile, hardwood
- Appliances Dishwasher, dryer, electric stove, garage control(s), microwave hood fan, refrigerator, washer, window coverings
- Laundry information Upper level
- County Calgary
- Subdivision West springs
- Zoning description R-g
- Exposure Sw
- Lot desc Back lane, back yard, front yard, landscaped, lawn, rectangular lot
- Lot size (acres) 0.1
- Basement information Finished,full
- Building size 1818
- Mls® # A2246196
- Property sub type Single family residence
- Status Active
- Tax year 2025
- Listing type identifier Idx

$-2,000
/ Month



