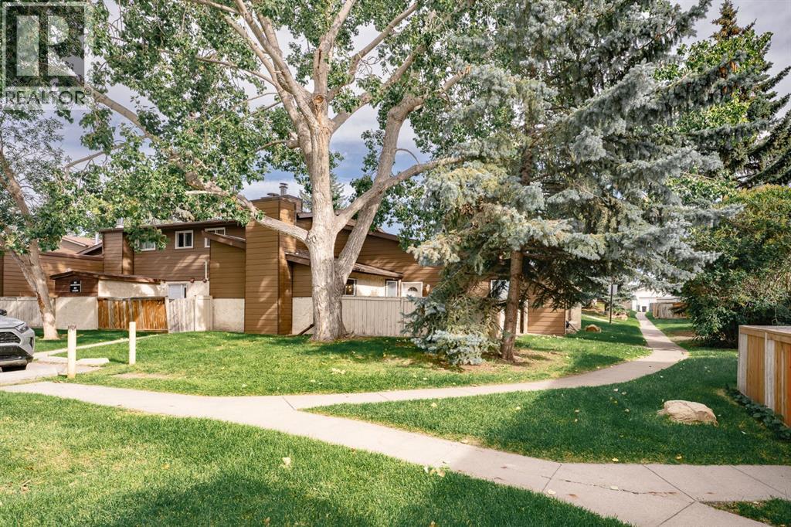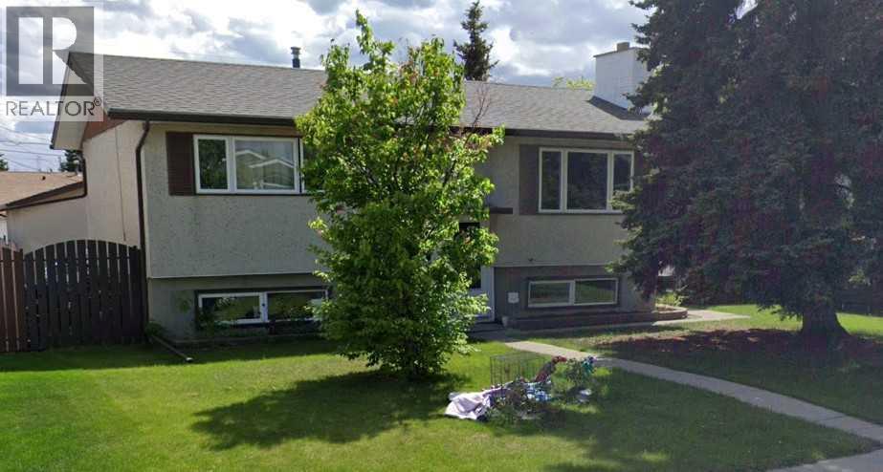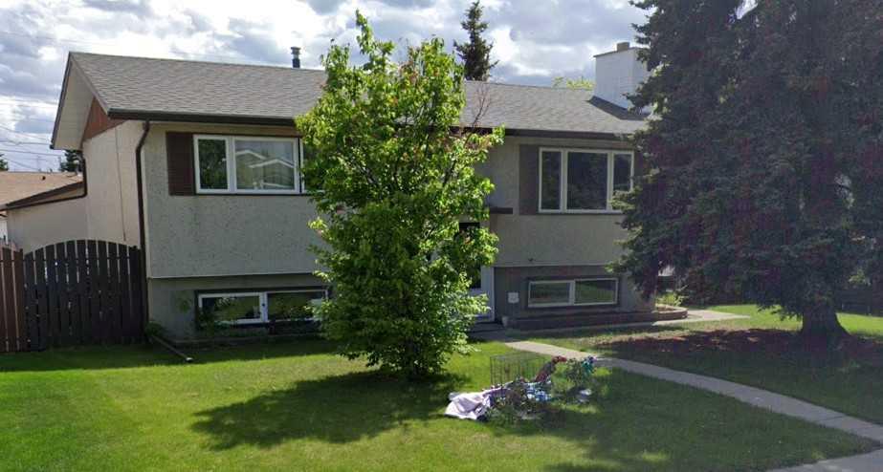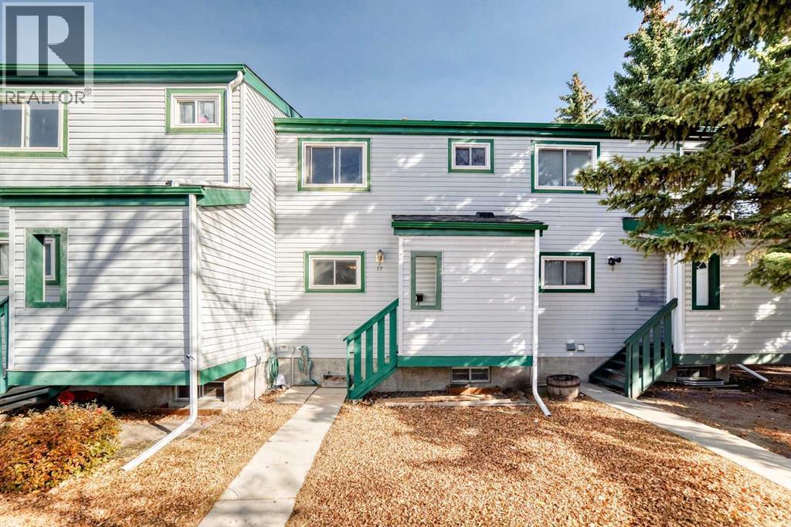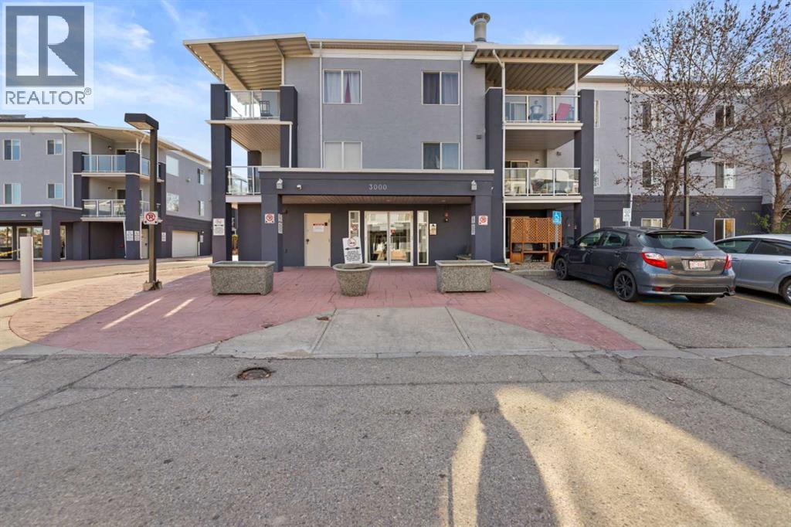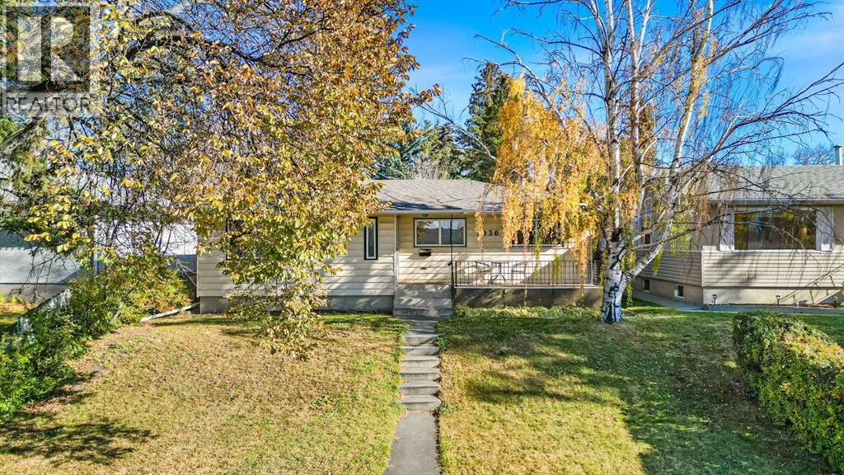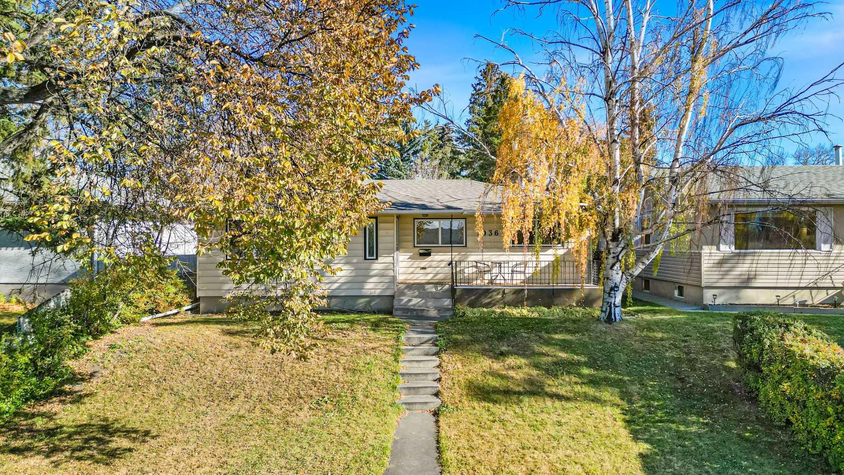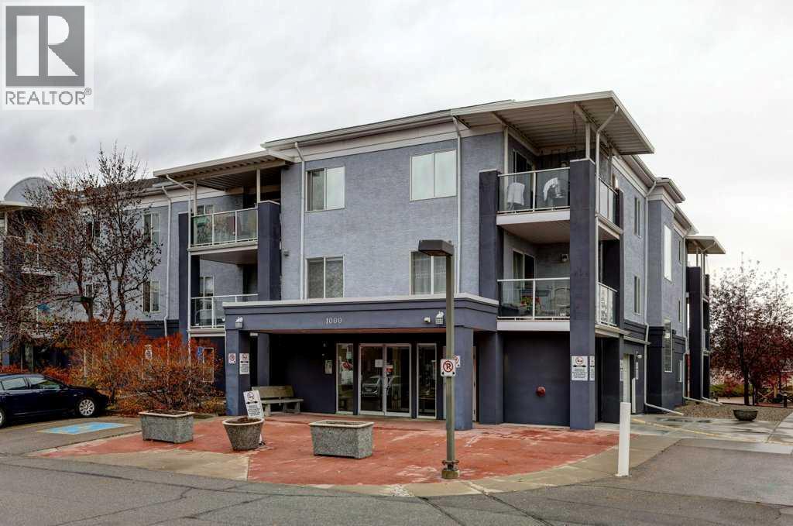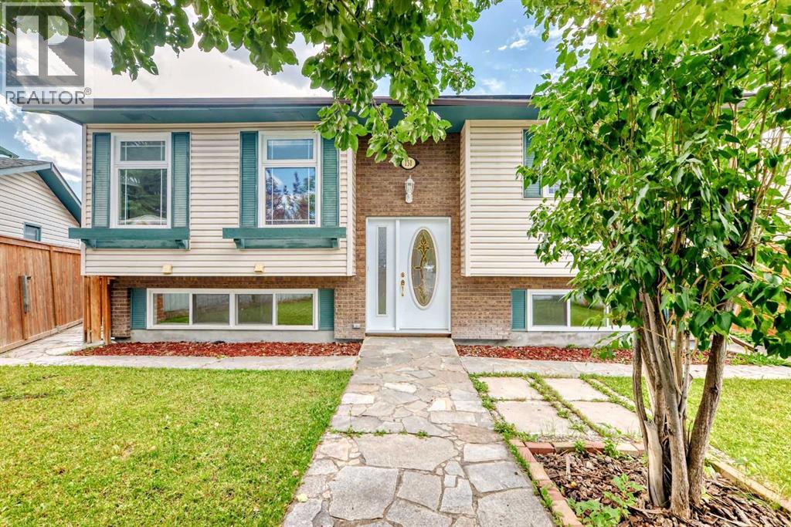
Highlights
Description
- Home value ($/Sqft)$538/Sqft
- Time on Houseful75 days
- Property typeSingle family
- StyleBi-level
- Neighbourhood
- Median school Score
- Lot size4,080 Sqft
- Year built1979
- Garage spaces2
- Mortgage payment
Located just blocks from the Whitehorn C-Train Station, this newly painted, 4-bedroom bi-level home offers convenience and functionality. Features include a rear-detached double garage with one 10-ft high door (complete with 220V power, gas heater (as-is), and two openers). Recent updates include all new windows and a new front door, kitchen counter tops, hot water tank, bathrooms. The main floor offers two bedrooms, a 4-piece bath, kitchen, formal dining area, and a covered deck. The basement includes two additional bedrooms, a den, a 3-piece bath, laundry room with underground jacuzzi (unused, as-is), and a small kitchen (illegal) with separate access. Fully landscaped yard with fruit trees. Walking distance to schools, bus stops, and shopping. Buyer accept existing RPR, no changes made since they bought. (id:63267)
Home overview
- Cooling None
- Heat type Forced air
- Construction materials Wood frame
- Fencing Fence
- # garage spaces 2
- # parking spaces 2
- Has garage (y/n) Yes
- # full baths 2
- # total bathrooms 2.0
- # of above grade bedrooms 4
- Flooring Carpeted, hardwood
- Subdivision Whitehorn
- Lot desc Landscaped
- Lot dimensions 379
- Lot size (acres) 0.09364962
- Building size 930
- Listing # A2246326
- Property sub type Single family residence
- Status Active
- Bedroom 4.09m X 3.301m
Level: Basement - Den 4.09m X 3.328m
Level: Basement - Bedroom 4.139m X 3.277m
Level: Basement - Kitchen 2.033m X 1.728m
Level: Basement - Laundry 3.962m X 2.691m
Level: Basement - Bathroom (# of pieces - 3) 3.962m X 2.691m
Level: Basement - Bedroom 3.429m X 2.566m
Level: Main - Bathroom (# of pieces - 4) 2.31m X 1.5m
Level: Main - Dining room 3.252m X 2.438m
Level: Main - Living room 4.496m X 4.267m
Level: Main - Primary bedroom 3.453m X 3.377m
Level: Main - Other 1.929m X 0.991m
Level: Main - Kitchen 3.862m X 3.124m
Level: Main
- Listing source url Https://www.realtor.ca/real-estate/28700510/151-whitlock-place-ne-calgary-whitehorn
- Listing type identifier Idx

$-1,333
/ Month

