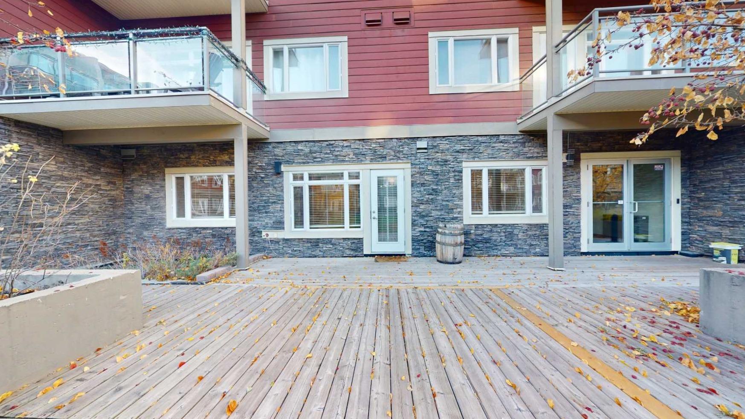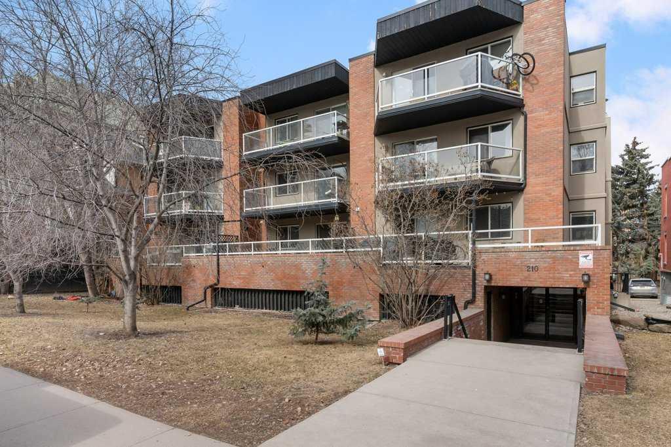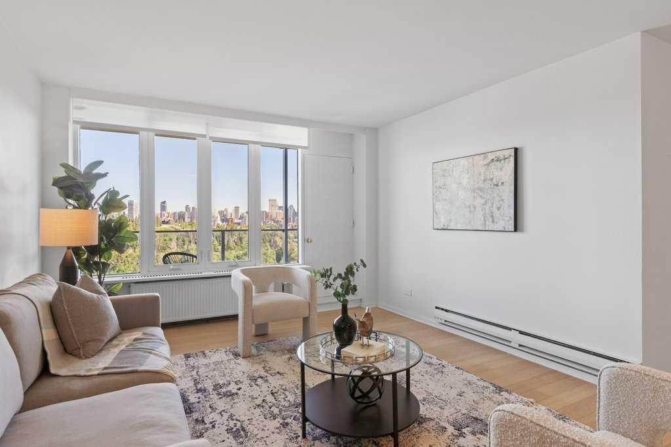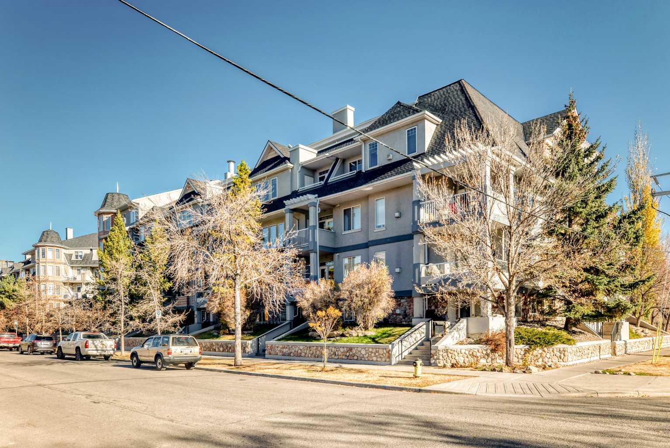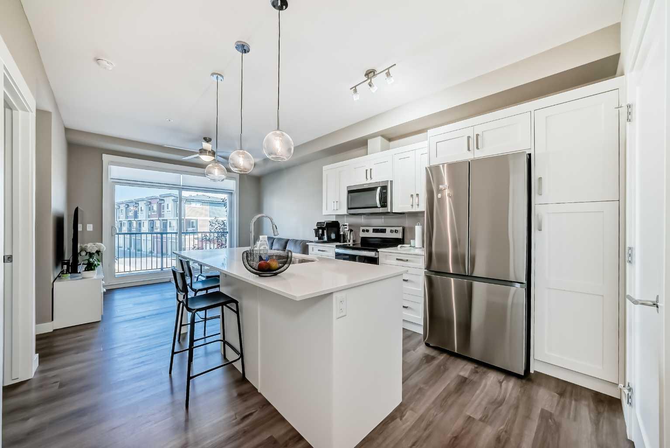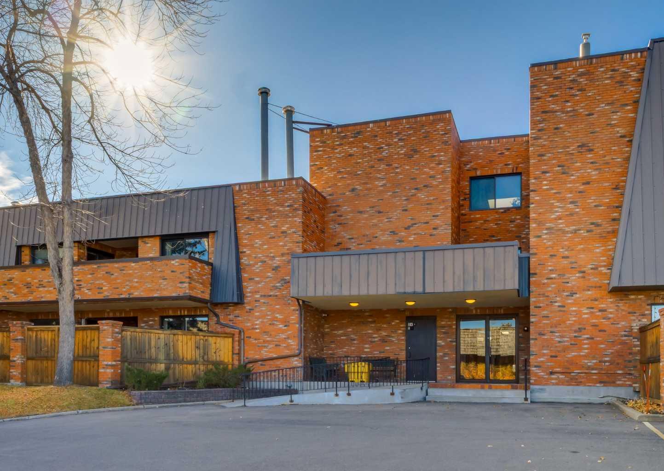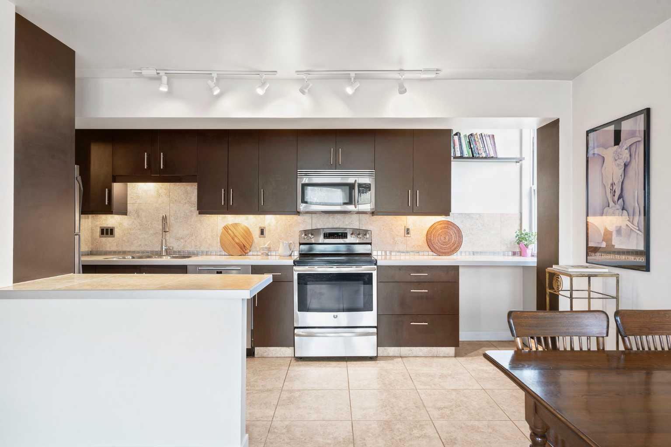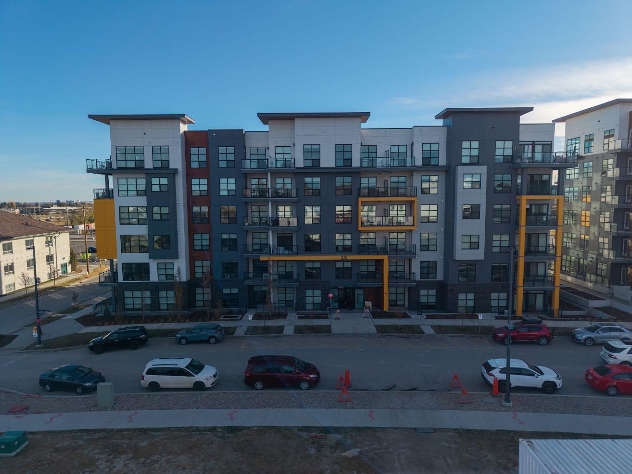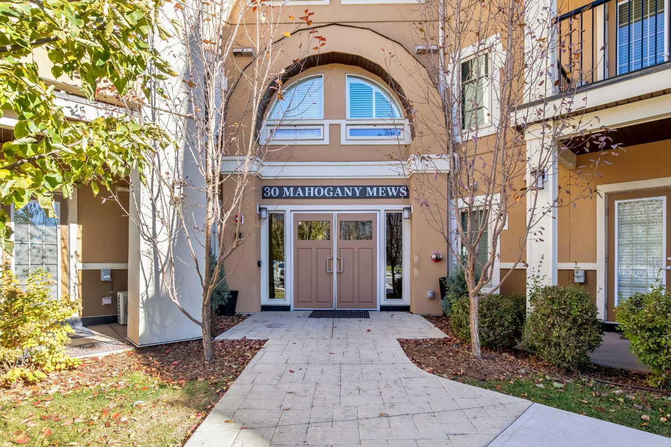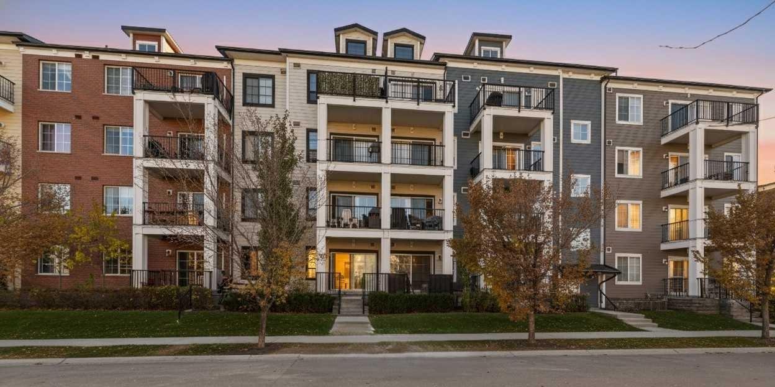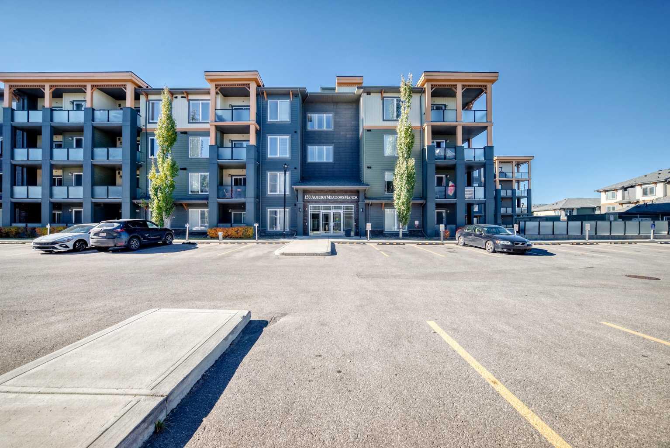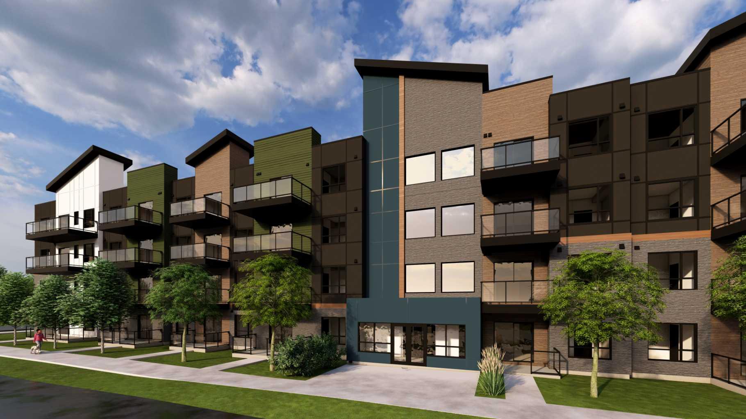
15126 37 Street Sw Unit 1213
15126 37 Street Sw Unit 1213
Highlights
Description
- Home value ($/Sqft)$417/Sqft
- Time on Houseful53 days
- Property typeResidential
- StyleApartment-single level unit
- Median school Score
- Year built2026
- Mortgage payment
INTRODUCING ALPINE PARK PLACE, IN BEAUTIFUL SOUTHWEST CALGARY. BUILT BY CEDARGLEN LIVING, WINNER OF THE CustomerInsight BUILDER OF CHOICE AWARD, 5 YEARS RUNNING! BRAND NEW "S1" unit with high-spec features. You will feel right at home in this well designed 1,177.61 RMS sq.ft (1,261 sq.ft. Builder size), 3 bed, 2 bath home with open plan, 9' ceilings, LVP flooring throughout common areas, carpets in the bedrooms and closets, Low E triple glazed windows, BBQ gas line on the balcony, Fresh Air System (ERV), and so much more. The kitchen is spectacular with full height cabinets, quartz counters, undermount sink, rough-in water line to the fridge and S/S appliances. The island is extensive with built in flush breakfast bar, which transitions into the spacious living area, perfect for entertaining. The spacious primary bedroom has a large bright window (triple pane windows), huge walk-in closet and stunning 4 pc ensuite with dual sinks. The second and third bedrooms are located on the opposite side of the unit for privacy and nearby is a 4pc bath with quartz counters, and undermount sink. The spacious laundry/storage room is a must see (washer & dryer included). Highlights include: Hardie board siding, designer lighting package, sound reducing membrane to reduce sound transmission between floors, clear glass railing to balconies and 1 titled underground parking stall included (storage lockers available for purchase). A once in a lifetime community in Southwest Calgary. PET FRIENDLY COMPLEX, PRE-CONSTRUCTION OPPORTUNITY, PURCHASER CAN STILL MAKE SELECTIONS, and PHOTOS ARE OF A DIFFERENT SHOW SUITE FOR REFERENCE ONLY, FINISHING'S/PLAN WILL DIFFER. ESTIMATED COMPLETION RANGE IS JUNE 2026-JUNE 2027. VISIT THE SHOW SUITE OR CALL TODAY FOR MORE INFO & FALL PROMOTION!
Home overview
- Cooling None
- Heat type Baseboard, electric
- Pets allowed (y/n) Yes
- # total stories 4
- Building amenities Elevator(s), secured parking, snow removal, trash, visitor parking
- Construction materials Brick, composite siding, metal siding, wood frame
- Roof Membrane
- # parking spaces 1
- Parking desc Guest, parking lot, stall, underground
- # full baths 2
- # total bathrooms 2.0
- # of above grade bedrooms 3
- Flooring Carpet, vinyl
- Appliances Dishwasher, electric stove, garage control(s), microwave hood fan, refrigerator, washer/dryer stacked, window coverings
- Laundry information In unit
- County Calgary
- Subdivision Alpine park
- Zoning description Dc
- Directions Cnguyemi1
- Exposure W
- New construction (y/n) Yes
- Building size 1178
- Mls® # A2255799
- Property sub type Apartment
- Status Active
- Tax year 2025
- Listing type identifier Idx

$-780
/ Month

