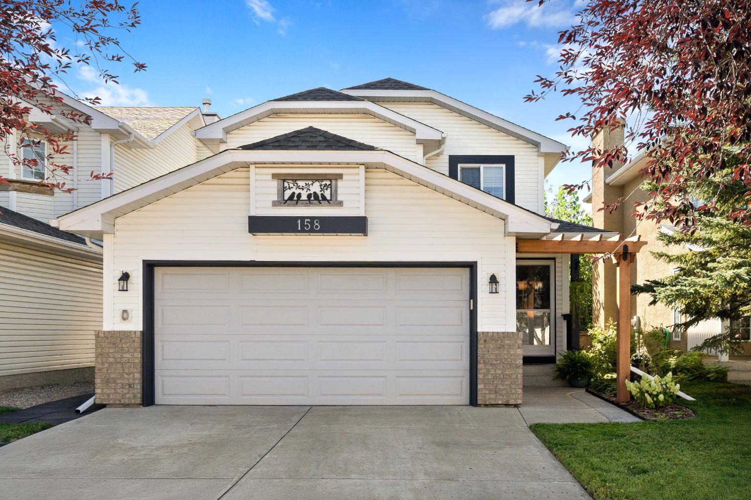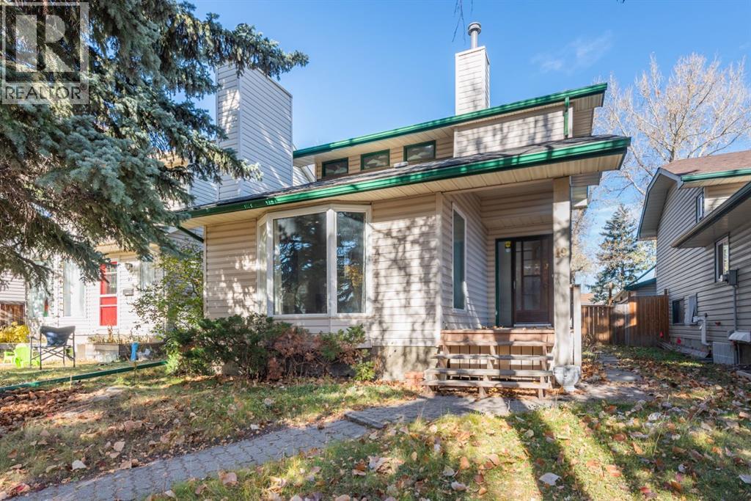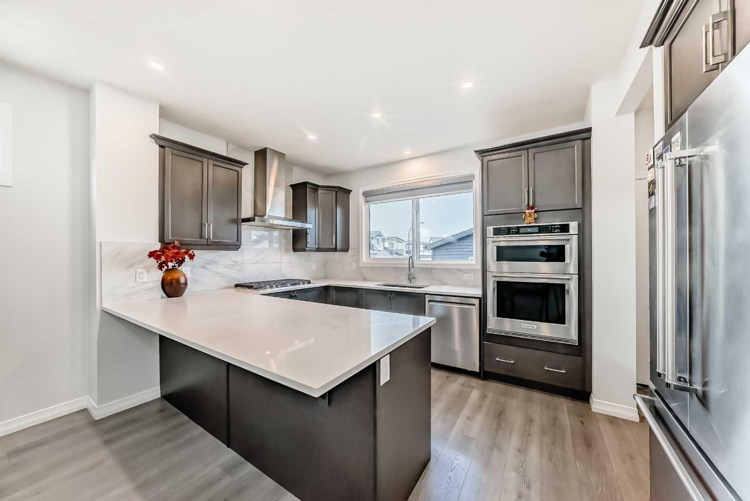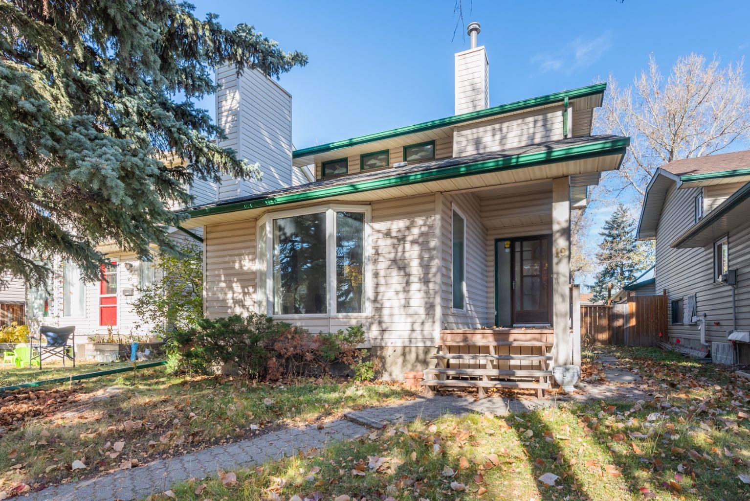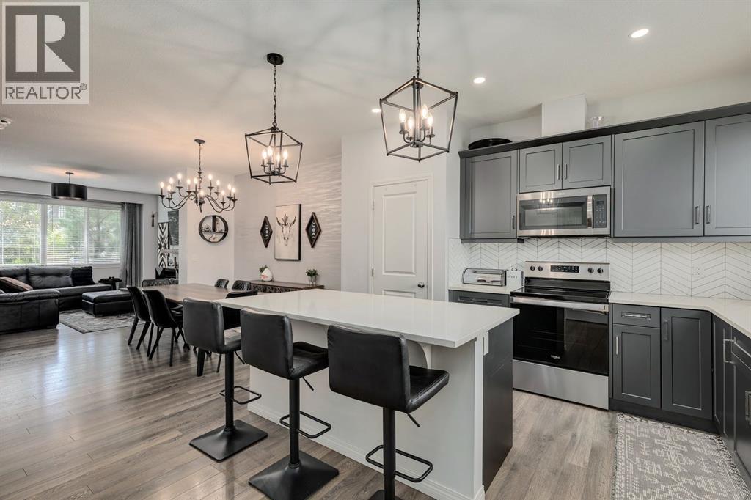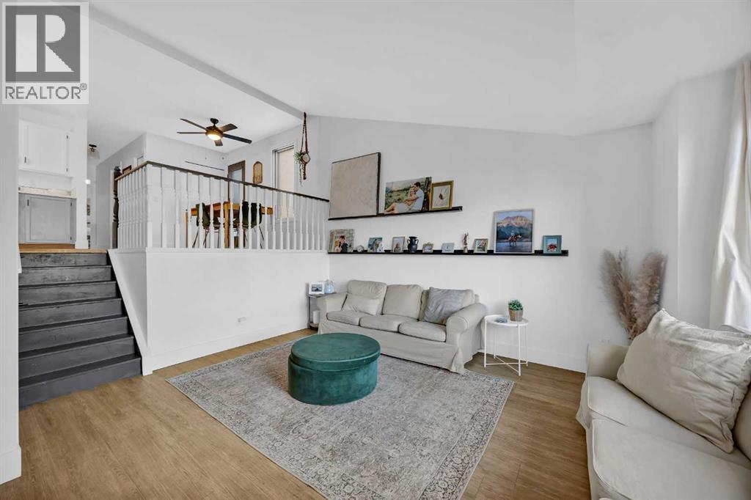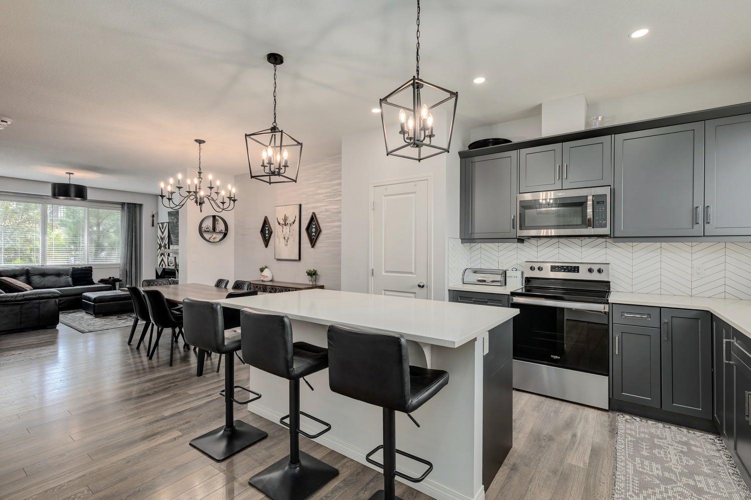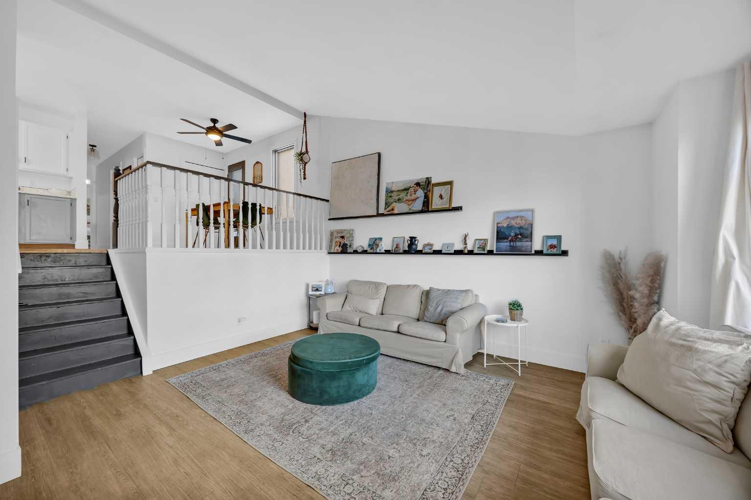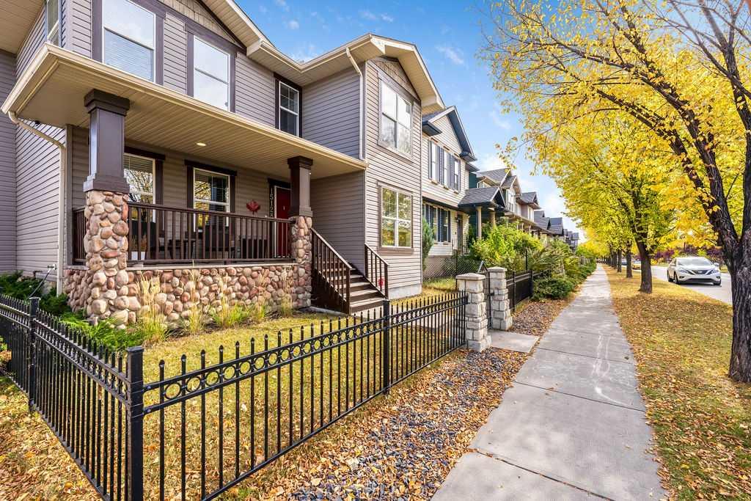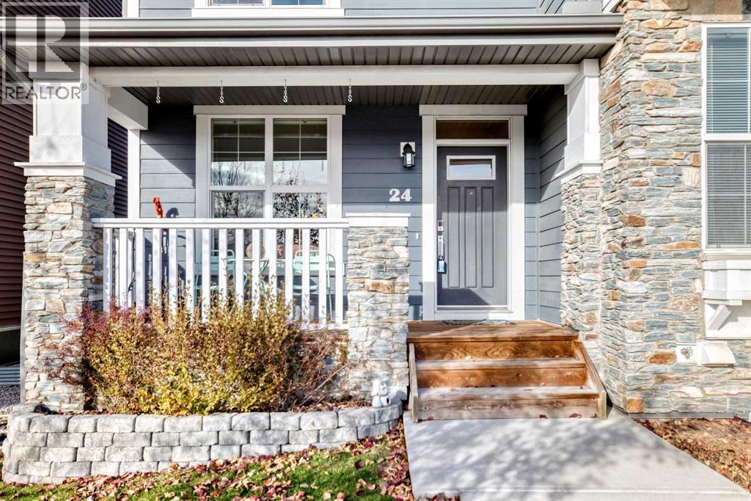- Houseful
- AB
- Calgary
- McKenzie Towne
- 15128 Prestwick Blvd SE
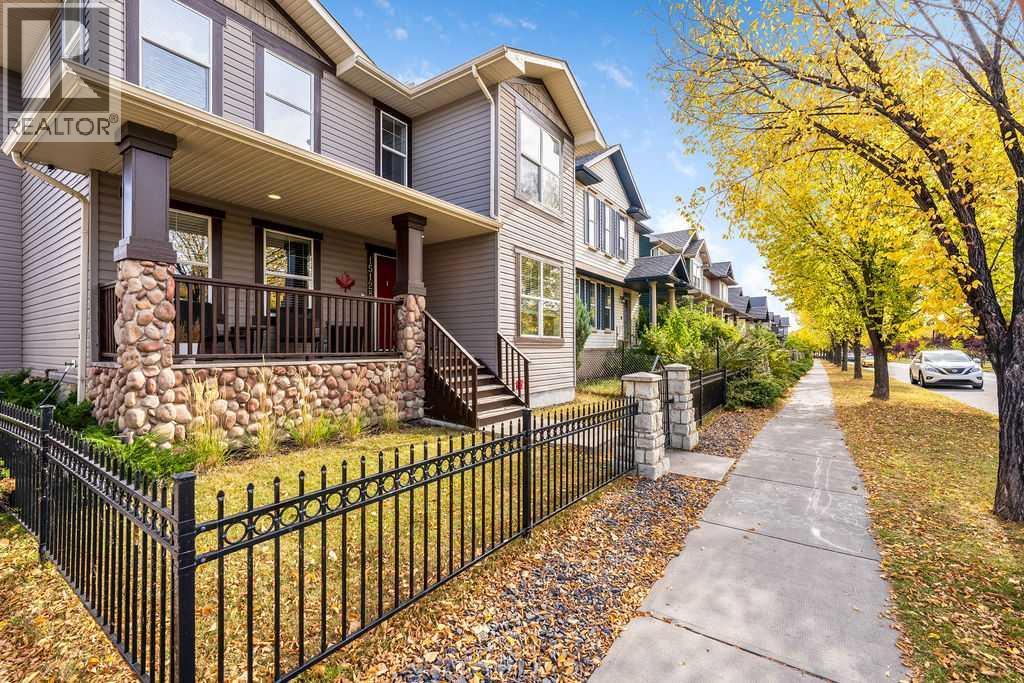
Highlights
Description
- Home value ($/Sqft)$337/Sqft
- Time on Housefulnew 4 hours
- Property typeSingle family
- Neighbourhood
- Median school Score
- Year built2006
- Garage spaces2
- Mortgage payment
2 main floor offices, a fitness room, a massive garage, AC, and 4 bedrooms! This fresh, bright, and clean 2-storey home in sought-after McKenzie Towne is move-in ready. Pop through the front gate into the fenced front yard, up the porch stairs, and into the large entryway. 9-foot ceilings and a ton of windows make the entire space feel massive. Just inside, you’ll find Office #1 on your right and Office #2 on your left. Both offices are perfect for work-from-home days, with space for a desk, credenza, bookshelf, and a big TV on the wall. They can also be used as a bedroom, dedicated dining room, or main-floor playroom. Continue down the hall into the spacious, open kitchen with tons of cabinet space, a full-sized pantry, and a family-sized island. The kitchen overlooks the oversized living room with a fireplace and room for even the biggest comfy couch. Head toward the rear past the full dining area, half bath, big mudroom, and main-floor laundry. The backyard is private and quiet—perfect for your dog, your kids, and drinks by the firepit. The garage is huge and was built to fit 2 vehicles plus a golf simulator or a full workshop. Back inside and upstairs, you’ll find 2 large bedrooms, a main 4-piece bathroom, and an incredibly spacious primary bedroom with an ensuite that includes double sinks, a soaker tub, and a separate shower. The basement is fully finished with a dedicated fitness room (no more gym membership!), a flex area (could be a wet bar), a huge rec room, a 4th large bedroom, and a 3-piece bathroom. Christmas move-in is negotiable—don’t wait to see it! (id:63267)
Home overview
- Cooling Central air conditioning
- Heat type Other, forced air, radiant heat
- # total stories 2
- Construction materials Poured concrete, wood frame
- Fencing Fence
- # garage spaces 2
- # parking spaces 4
- Has garage (y/n) Yes
- # full baths 3
- # half baths 1
- # total bathrooms 4.0
- # of above grade bedrooms 3
- Flooring Carpeted, hardwood, vinyl plank
- Has fireplace (y/n) Yes
- Subdivision Mckenzie towne
- Lot dimensions 4090
- Lot size (acres) 0.09609962
- Building size 2047
- Listing # A2266507
- Property sub type Single family residence
- Status Active
- Other 2.743m X 2.795m
Level: Basement - Family room 4.139m X 5.435m
Level: Basement - Furnace 2.691m X 3.758m
Level: Basement - Exercise room 3.581m X 4.215m
Level: Basement - Bathroom (# of pieces - 3) Level: Basement
- Dining room 3.048m X 3.962m
Level: Main - Office 3.024m X 3.786m
Level: Main - Other 1.271m X 3.048m
Level: Main - Living room 3.834m X 4.343m
Level: Main - Other 1.524m X 1.929m
Level: Main - Laundry 0.914m X 1.676m
Level: Main - Other 1.905m X 5.31m
Level: Main - Kitchen 3.1m X 3.581m
Level: Main - Bathroom (# of pieces - 2) Level: Main
- Office 3.709m X 3.709m
Level: Main - Bathroom (# of pieces - 4) Level: Upper
- Bedroom 3.048m X 3.149m
Level: Upper - Primary bedroom 4.09m X 4.673m
Level: Upper - Bathroom (# of pieces - 5) Level: Upper
- Bedroom 3.048m X 3.581m
Level: Upper
- Listing source url Https://www.realtor.ca/real-estate/29027536/15128-prestwick-boulevard-se-calgary-mckenzie-towne
- Listing type identifier Idx

$-1,840
/ Month

