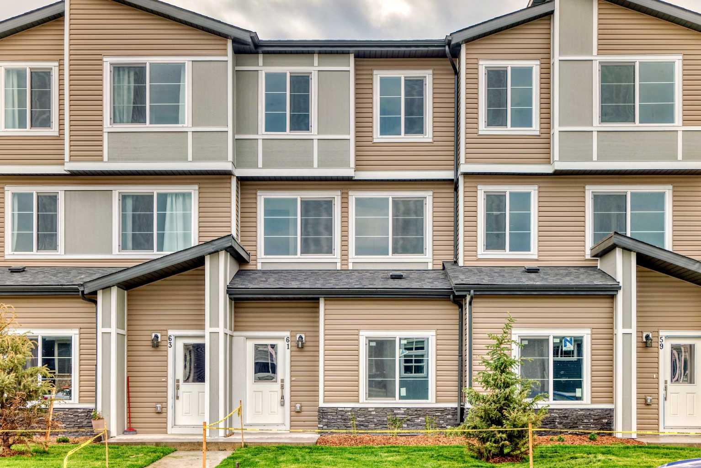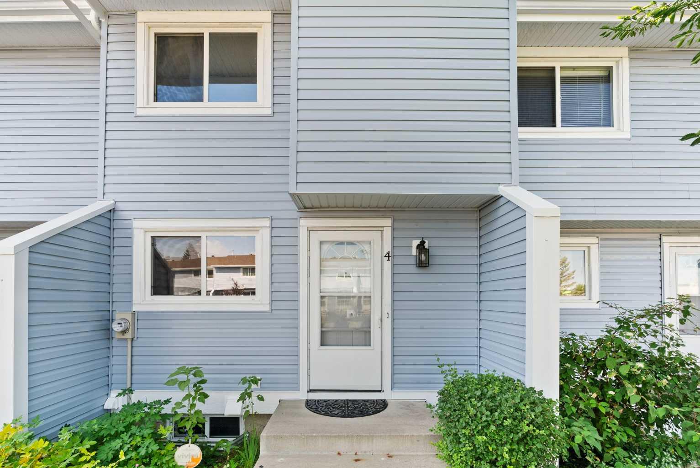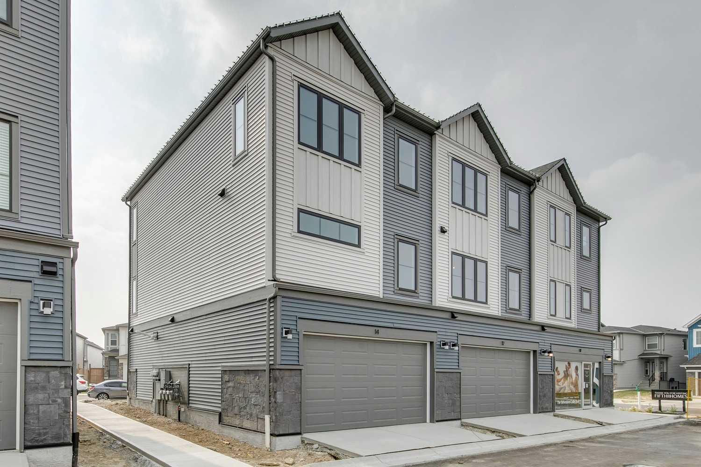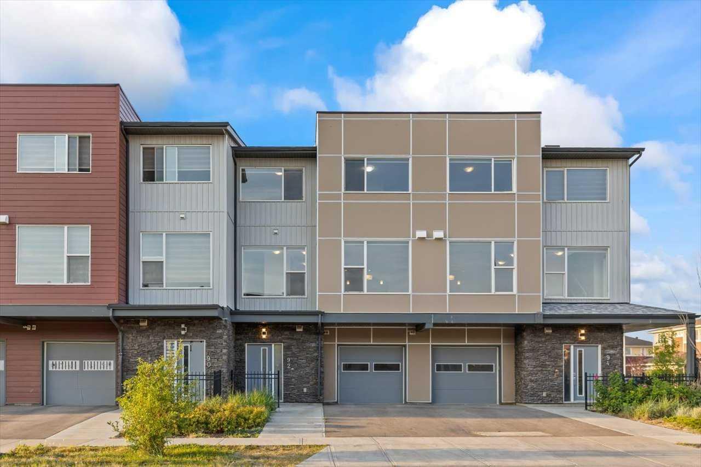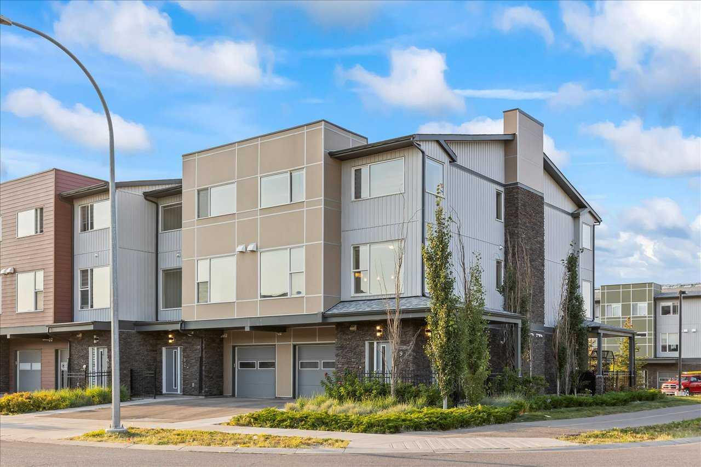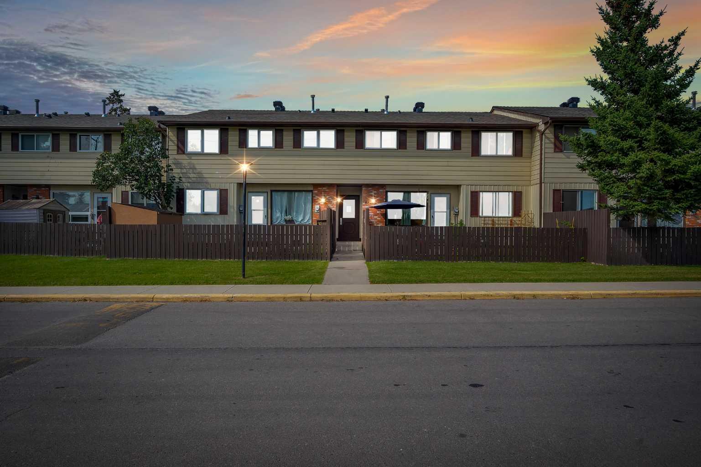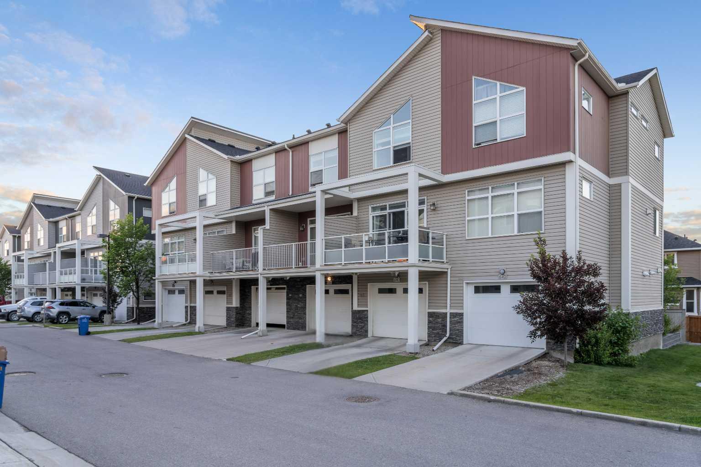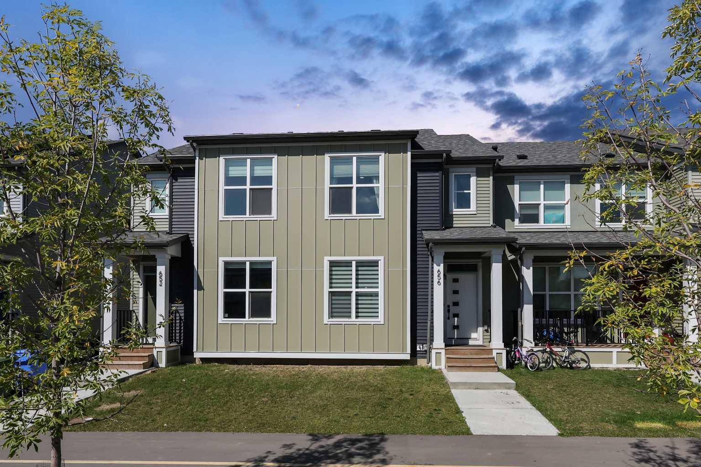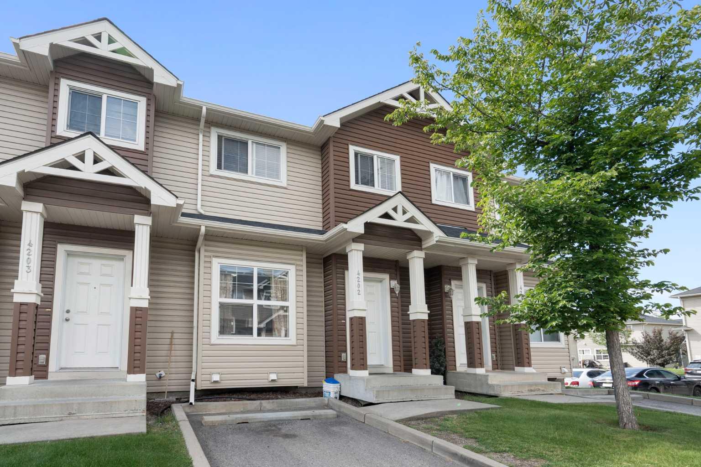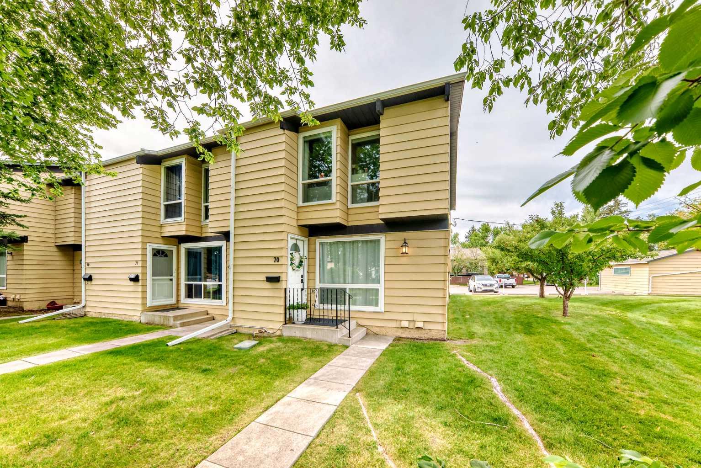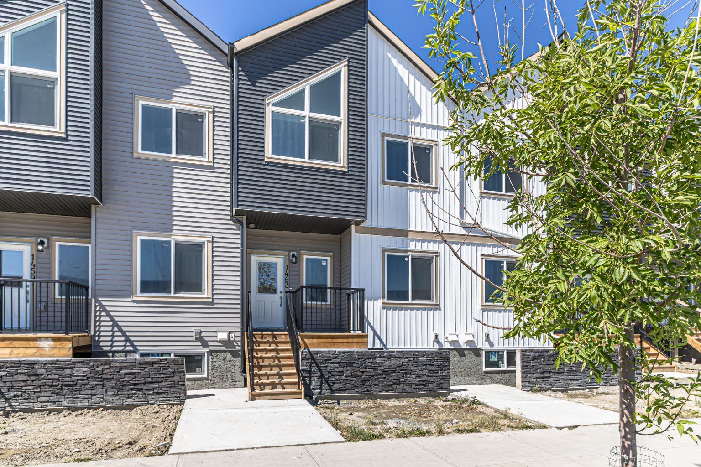- Houseful
- AB
- Calgary
- Falconridge
- 1515 Falconridge Drive Ne Unit 41
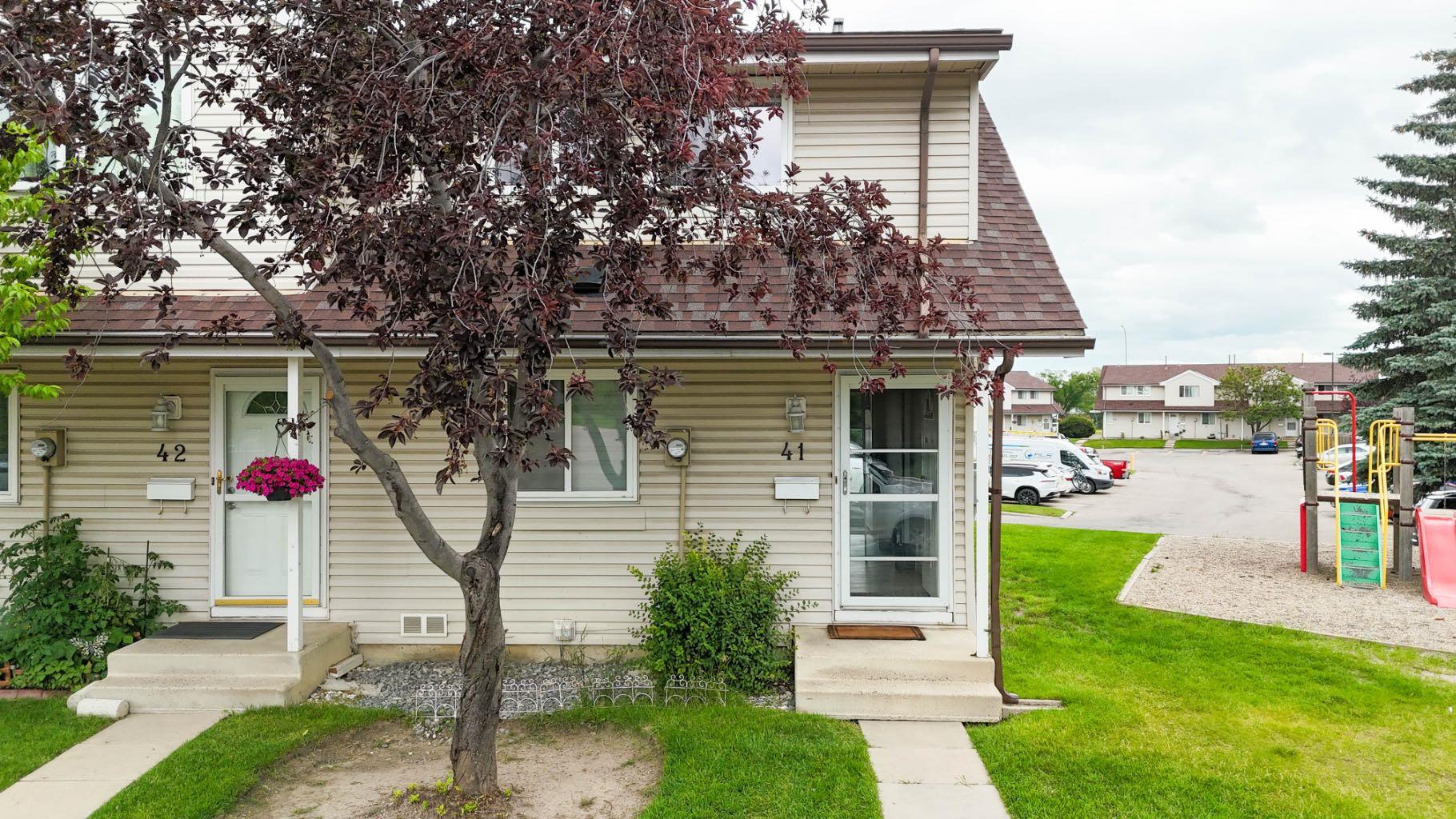
1515 Falconridge Drive Ne Unit 41
1515 Falconridge Drive Ne Unit 41
Highlights
Description
- Home value ($/Sqft)$347/Sqft
- Time on Houseful38 days
- Property typeResidential
- Style2 storey
- Neighbourhood
- Median school Score
- Year built1980
- Mortgage payment
Welcome to this beautifully renovated 3-bedroom, 1.5-bath townhouse tucked into a quiet, well-managed complex in the family-friendly community of Falconridge. Thoughtfully upgraded throughout, this home offers a fresh, move-in-ready interior paired with a functional layout designed for modern living. Step inside to an inviting main floor featuring durable new flooring, contemporary lighting, and a spacious living room anchored by a cozy fireplace—perfect for relaxing or entertaining. The updated kitchen boasts sleek stainless steel appliances, refreshed cabinetry, and ample space for dining, while a convenient 2-piece powder room adds practicality for guests. Upstairs, you’ll find three generously sized bedrooms and a full 4-piece bathroom—ideal for families or shared living. The finished basement provides excellent bonus space for a media room, home office, or kids’ play area, along with a dedicated laundry room and plenty of storage. Enjoy your private outdoor space, assigned parking, and the convenience of being just minutes from schools, shopping, transit, and major routes. Whether you’re a first-time buyer, downsizer, or investor, this home offers outstanding value, comfort, and style. Book your private showing today!
Home overview
- Cooling None
- Heat type Forced air, natural gas
- Pets allowed (y/n) Yes
- Building amenities Playground, visitor parking
- Construction materials Vinyl siding, wood frame
- Roof Asphalt shingle
- Fencing Fenced
- # parking spaces 1
- Parking desc Stall
- # full baths 1
- # half baths 1
- # total bathrooms 2.0
- # of above grade bedrooms 3
- Flooring Carpet, vinyl
- Appliances Dishwasher, dryer, electric range, microwave hood fan, refrigerator, washer
- Laundry information In unit
- County Calgary
- Subdivision Falconridge
- Zoning description M-c1 d38
- Exposure W
- Lot desc Back yard, backs on to park/green space, corner lot, landscaped
- Basement information Finished,full,partially finished
- Building size 1096
- Mls® # A2244641
- Property sub type Townhouse
- Status Active
- Tax year 2025
- Listing type identifier Idx

$-630
/ Month

