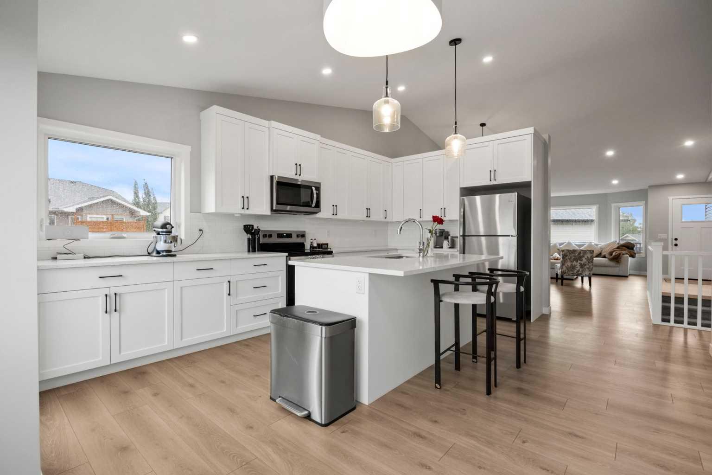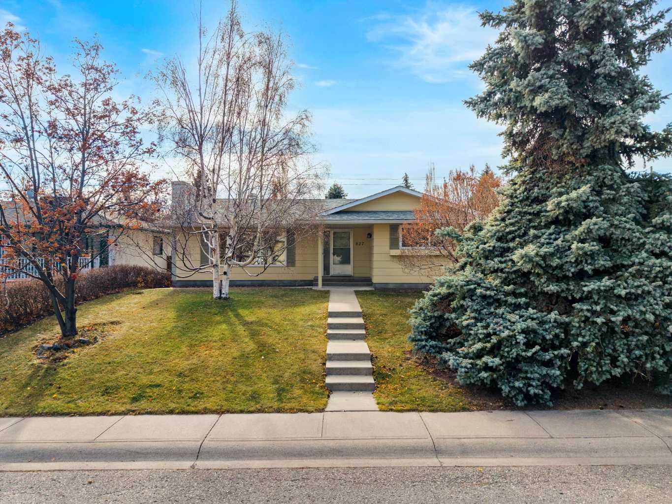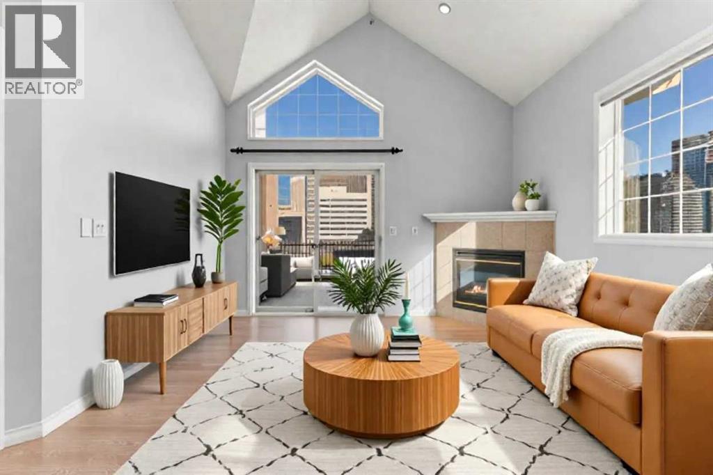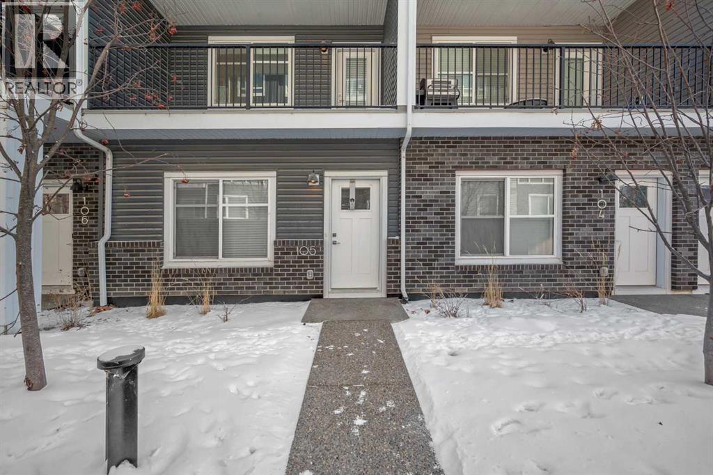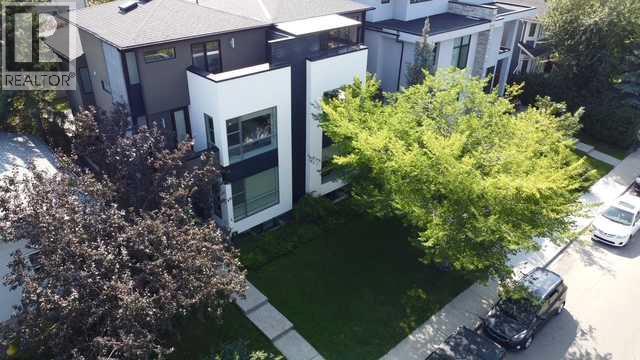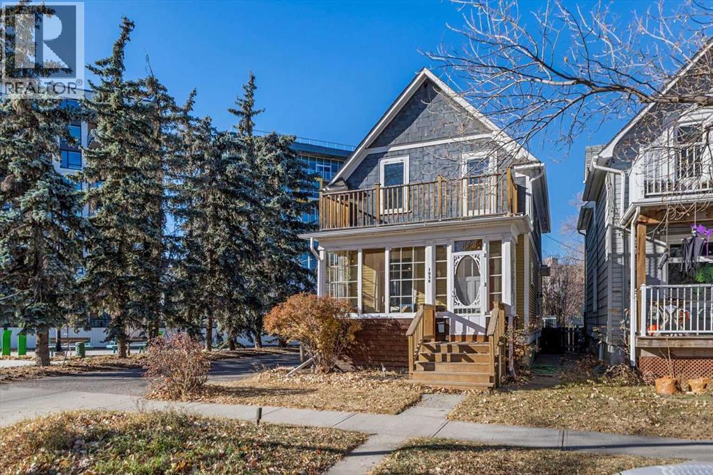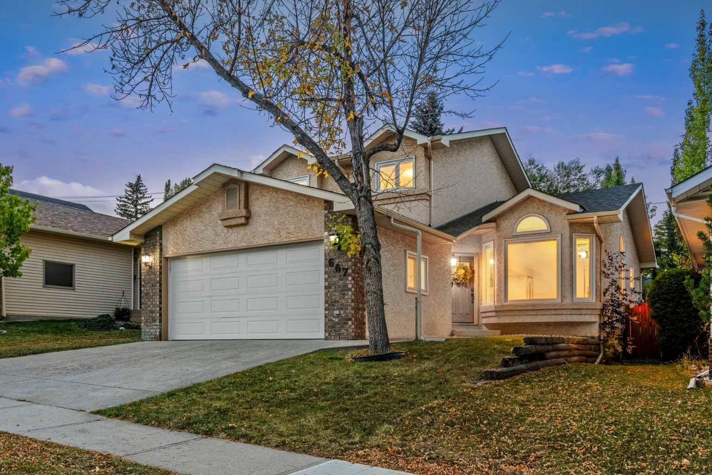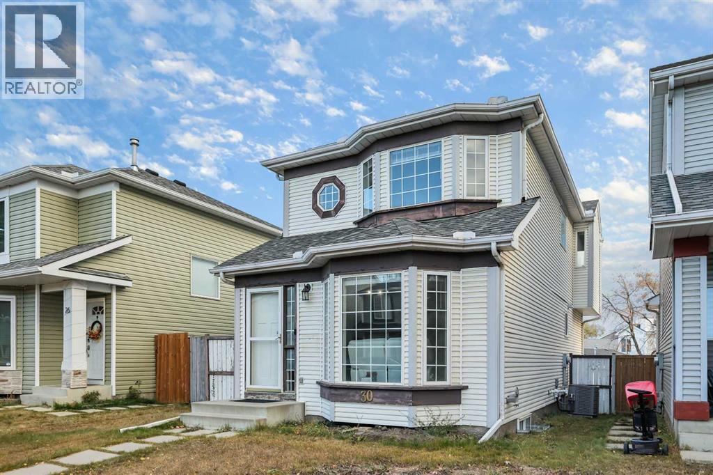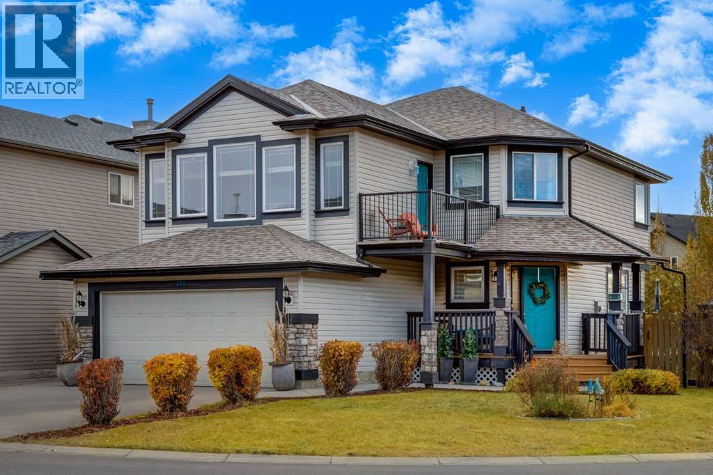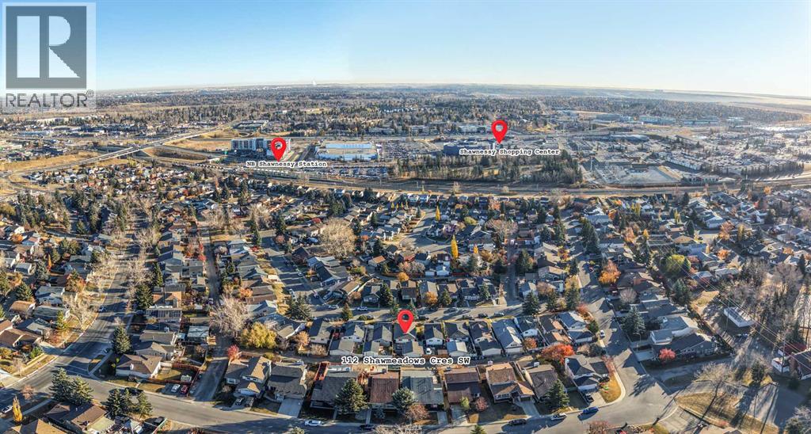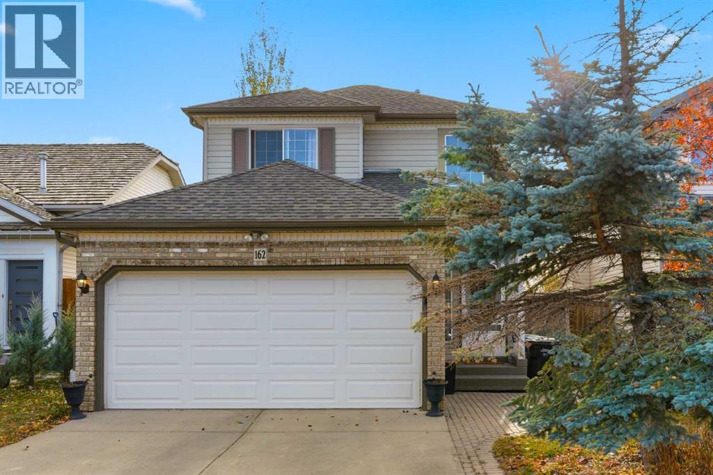- Houseful
- AB
- Calgary
- Douglasdale - Glen
- 152 Douglas Woods Grv SE
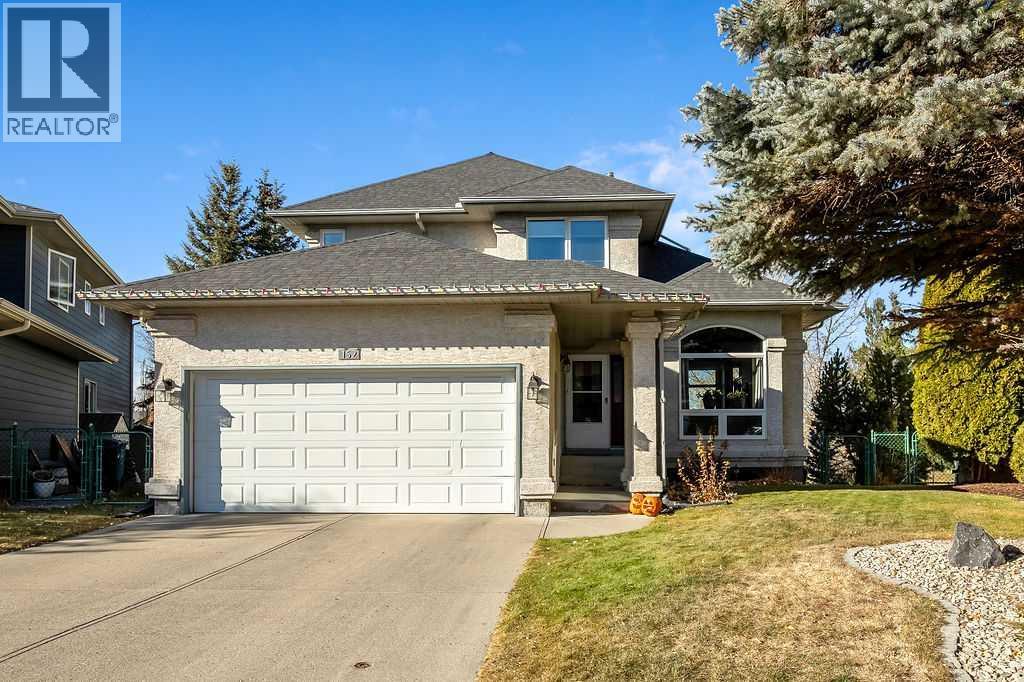
152 Douglas Woods Grv SE
152 Douglas Woods Grv SE
Highlights
Description
- Home value ($/Sqft)$363/Sqft
- Time on Housefulnew 2 hours
- Property typeSingle family
- Neighbourhood
- Median school Score
- Lot size6,921 Sqft
- Year built1992
- Garage spaces2
- Mortgage payment
Pie Lot Alert! This lovely, updated 2-Storey Split home backs directly onto the golf course in Douglasdale. The main floor features hardwood floors, a large entry way, living room, dining room, large office with built-in cabinets, mud room/laundry room, and 180-degree views of the golf course from the family room with brick surrounded fireplace, and large family kitchen with stainless steel appliances, a spacious breakfast nook, and granite countertops. The upper floor contains the 3 bedrooms and 2 full bathrooms, including the master bedroom with a 5-piece ensuite. The walk-out basement is perfect for entertaining with a large wet bar complete with a full-size fridge and dishwasher. A large recreation room with a fireplace and workout flows nicely onto the stone patio and backyard. Rounding out the basement is a 4th bedroom, a 3-piece bathroom, and a flex room.Book a viewing today to view this exceptional home. (id:63267)
Home overview
- Cooling Central air conditioning
- Heat source Natural gas
- Heat type Other, forced air
- # total stories 2
- Construction materials Wood frame
- Fencing Fence
- # garage spaces 2
- # parking spaces 4
- Has garage (y/n) Yes
- # full baths 3
- # half baths 1
- # total bathrooms 4.0
- # of above grade bedrooms 4
- Flooring Carpeted, ceramic tile, hardwood
- Has fireplace (y/n) Yes
- Community features Golf course development, fishing
- Subdivision Douglasdale/glen
- Lot dimensions 643
- Lot size (acres) 0.15888312
- Building size 2474
- Listing # A2267767
- Property sub type Single family residence
- Status Active
- Bedroom 3.581m X 3.709m
Level: 2nd - Bathroom (# of pieces - 5) 2.667m X 4.572m
Level: 2nd - Bedroom 3.453m X 3.911m
Level: 2nd - Bathroom (# of pieces - 4) 1.524m X 2.49m
Level: 2nd - Primary bedroom 4.343m X 5.386m
Level: 2nd - Other 3.225m X 3.225m
Level: Basement - Bedroom 3.176m X 4.444m
Level: Lower - Recreational room / games room 4.572m X 8.94m
Level: Lower - Bathroom (# of pieces - 3) 1.881m X 2.362m
Level: Lower - Other 2.896m X 3.048m
Level: Lower - Den 3.048m X 3.987m
Level: Main - Bathroom (# of pieces - 2) 1.423m X 1.472m
Level: Main - Breakfast room 2.691m X 3.353m
Level: Main - Living room 3.353m X 4.596m
Level: Main - Other 1.6m X 4.648m
Level: Main - Dining room 3.962m X 4.267m
Level: Main - Laundry 1.701m X 2.643m
Level: Main - Kitchen 4.343m X 4.724m
Level: Main - Family room 3.53m X 4.724m
Level: Main
- Listing source url Https://www.realtor.ca/real-estate/29047772/152-douglas-woods-grove-se-calgary-douglasdaleglen
- Listing type identifier Idx

$-2,397
/ Month

