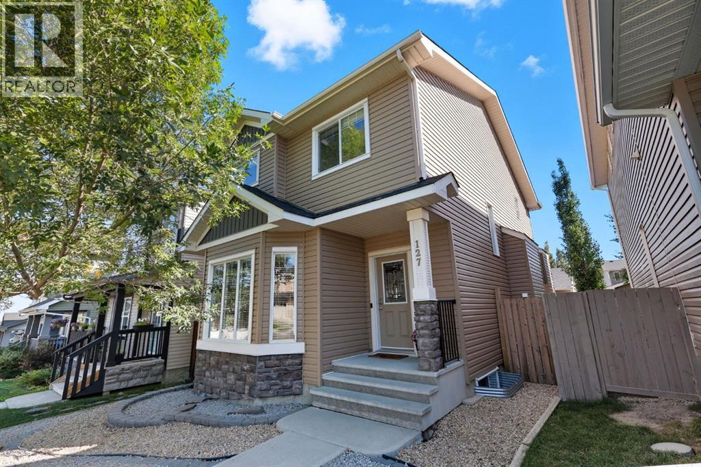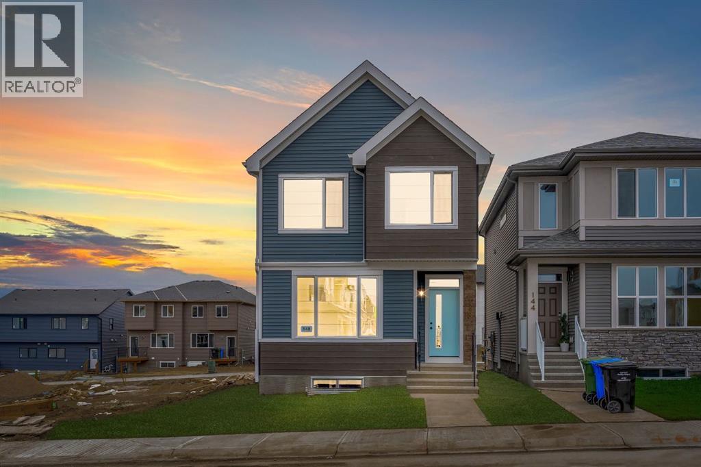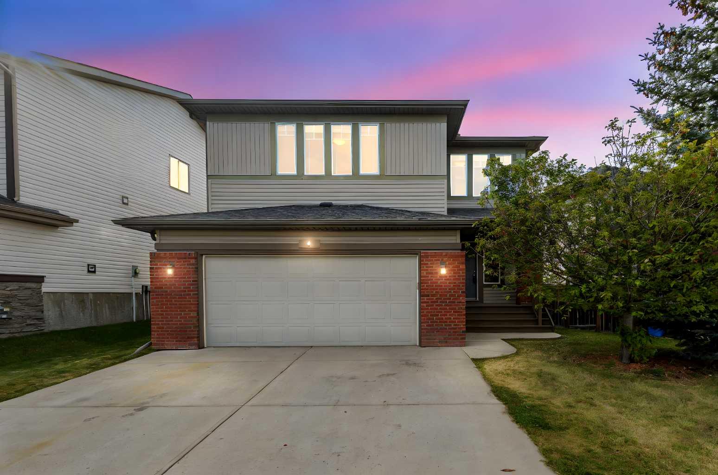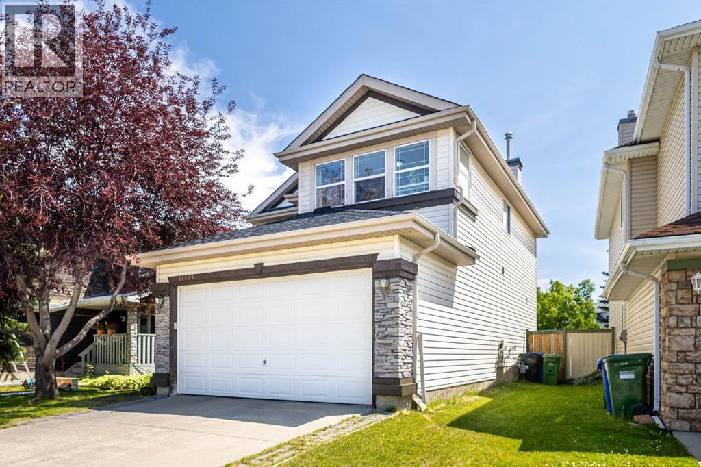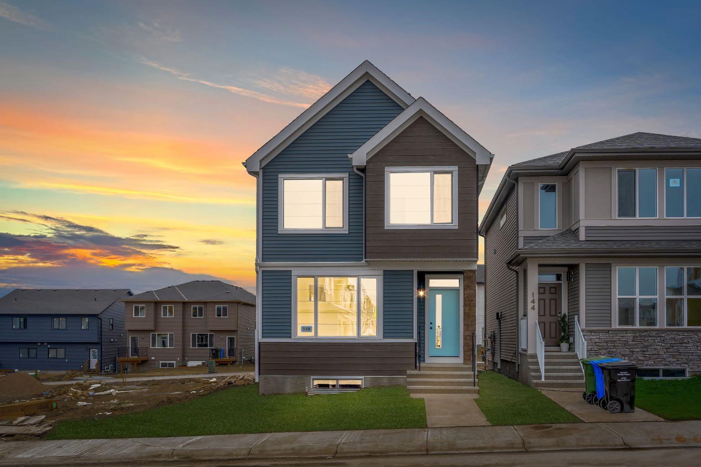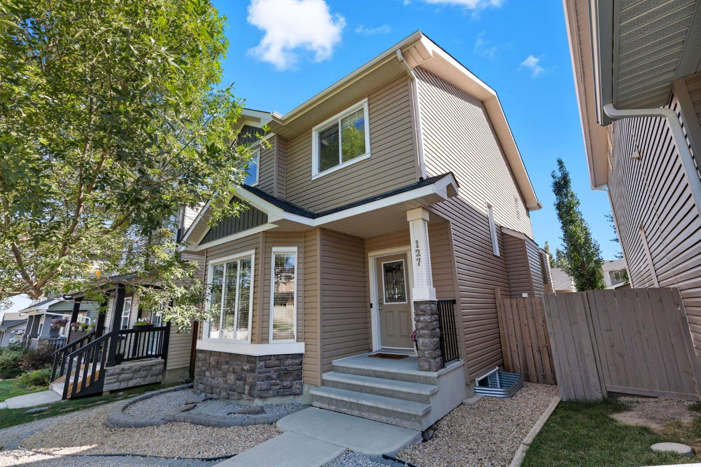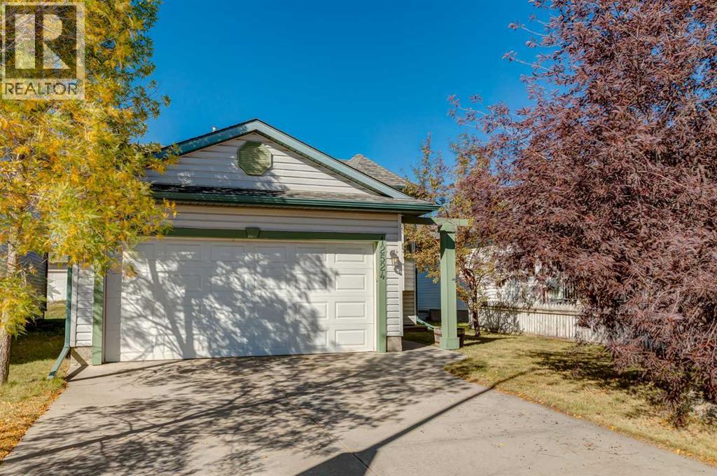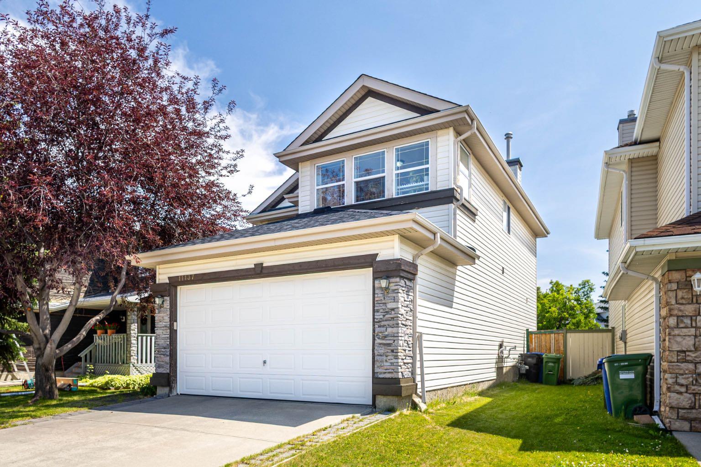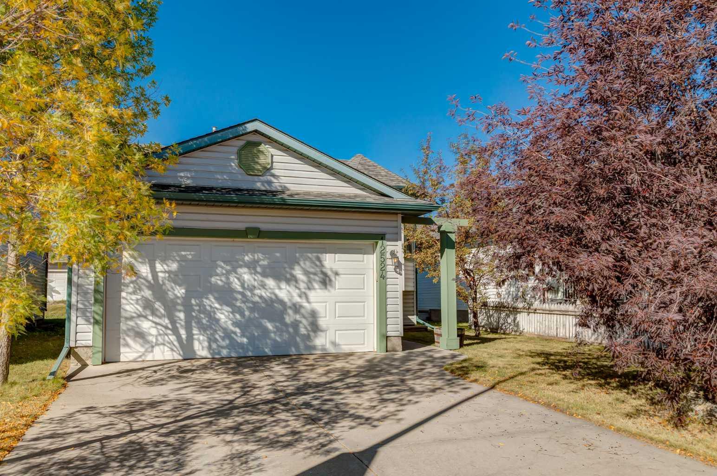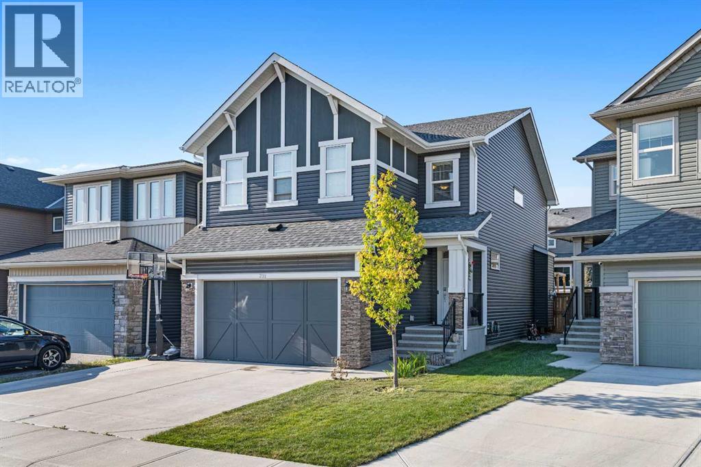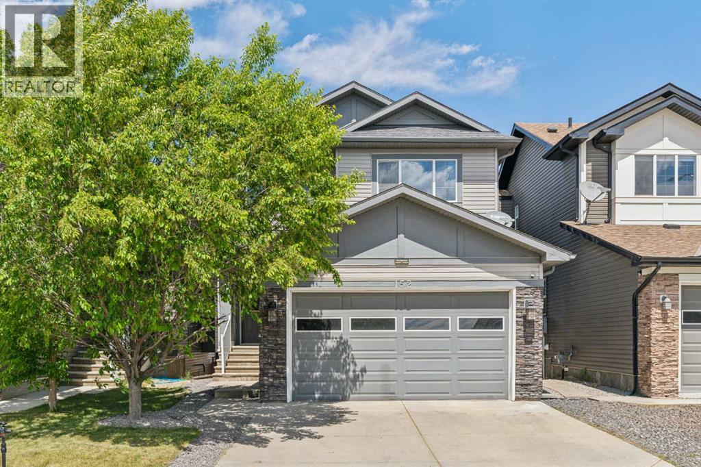
Highlights
Description
- Home value ($/Sqft)$336/Sqft
- Time on Housefulnew 2 hours
- Property typeSingle family
- Neighbourhood
- Median school Score
- Lot size3,800 Sqft
- Year built2012
- Garage spaces2
- Mortgage payment
Former show home in desirable Evanston with upgrades throughout, offering 2,472 sq. ft. RMS living space plus a walkout basement. The main floor features 9 ft ceilings, a spacious foyer, open living and dining areas, and a chef-inspired kitchen with walk-through pantry. A mudroom with laundry connects directly to the garage for convenience. The upper level includes a vaulted bonus room, perfect for family time, and a luxurious primary suite with French doors. The ensuite offers a soaker tub, stand-up shower, dual sinks, skylight, and a large walk-in closet. Two additional bedrooms with generous closets and wide hallways provide ample room for a growing family. The unfinished walkout basement adds future potential, while the private backyard offers space for kids to play and enjoy. Close to schools, parks, shopping, and all amenities, this home blends elegance, comfort, and functionality in a prime location (id:63267)
Home overview
- Cooling None
- Heat type Forced air
- # total stories 2
- Fencing Fence
- # garage spaces 2
- # parking spaces 4
- Has garage (y/n) Yes
- # full baths 2
- # half baths 1
- # total bathrooms 3.0
- # of above grade bedrooms 3
- Flooring Carpeted, hardwood
- Has fireplace (y/n) Yes
- Subdivision Evanston
- Lot desc Garden area, landscaped, lawn
- Lot dimensions 353
- Lot size (acres) 0.0872251
- Building size 2472
- Listing # A2256817
- Property sub type Single family residence
- Status Active
- Bathroom (# of pieces - 4) 2.996m X 1.5m
Level: 2nd - Bedroom 3.353m X 3.962m
Level: 2nd - Bedroom 3.429m X 3.938m
Level: 2nd - Bathroom (# of pieces - 6) 2.667m X 4.852m
Level: 2nd - Primary bedroom 3.734m X 5.13m
Level: 2nd - Bonus room 3.786m X 5.13m
Level: 2nd - Laundry 2.033m X 3.252m
Level: Main - Office 3.024m X 2.719m
Level: Main - Dining room 3.734m X 3.176m
Level: Main - Bathroom (# of pieces - 2) 2.262m X 0.89m
Level: Main - Living room 3.862m X 5.157m
Level: Main - Kitchen 3.911m X 5.13m
Level: Main
- Listing source url Https://www.realtor.ca/real-estate/28901719/152-evansborough-way-nw-calgary-evanston
- Listing type identifier Idx

$-2,213
/ Month

