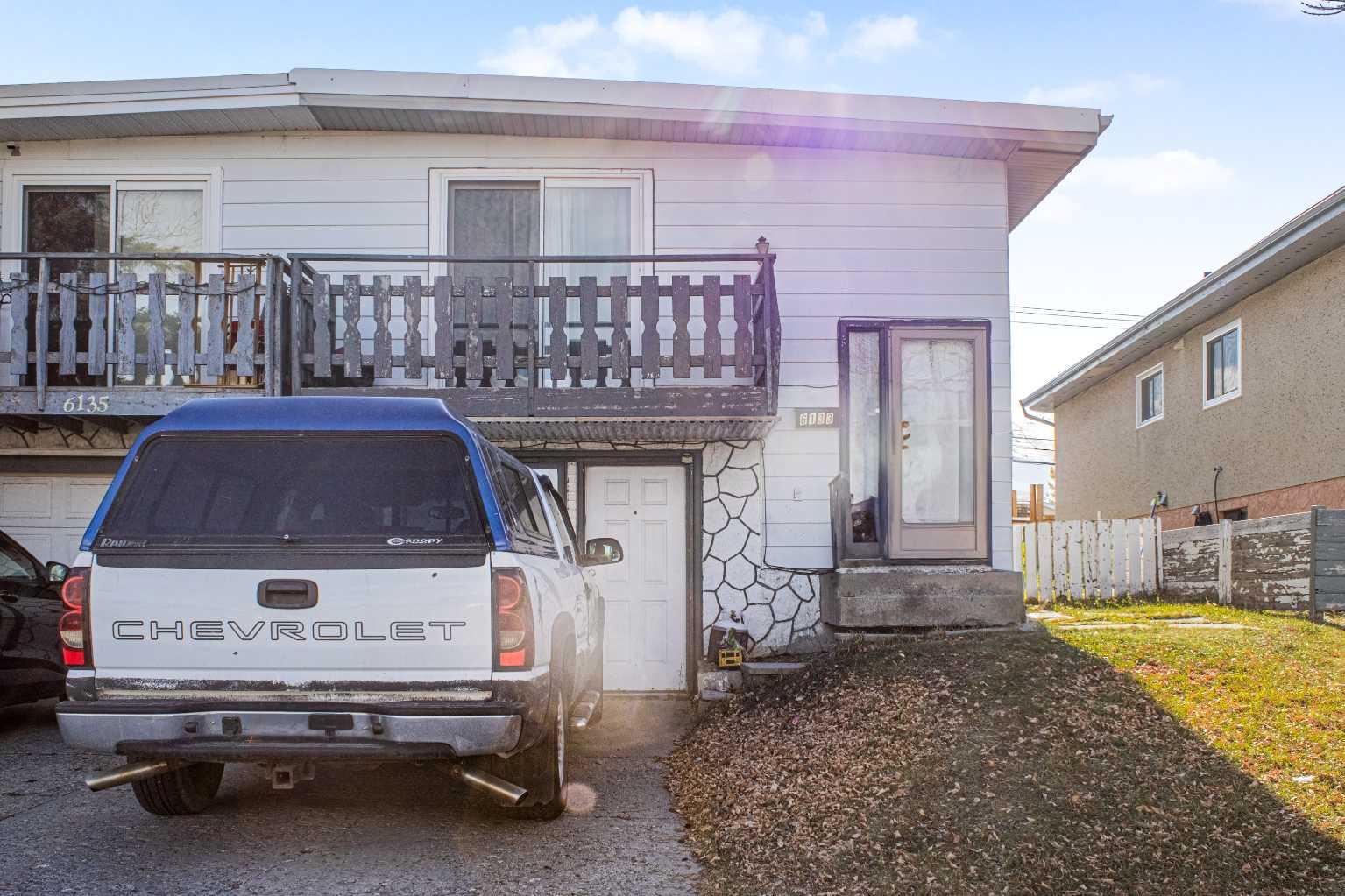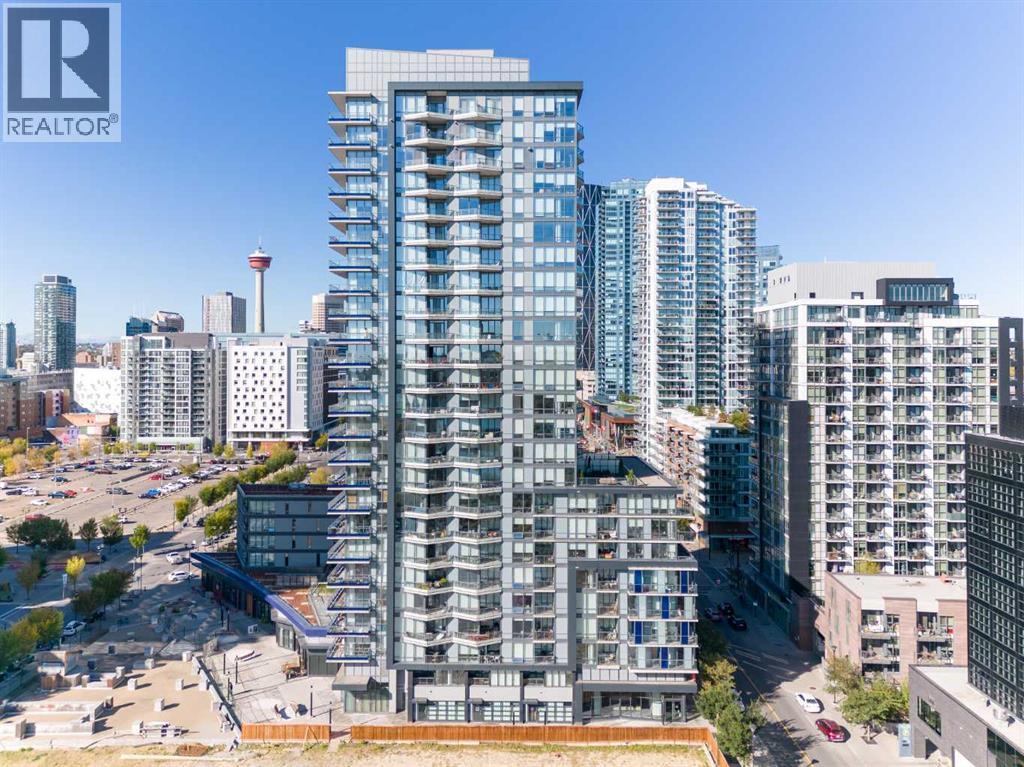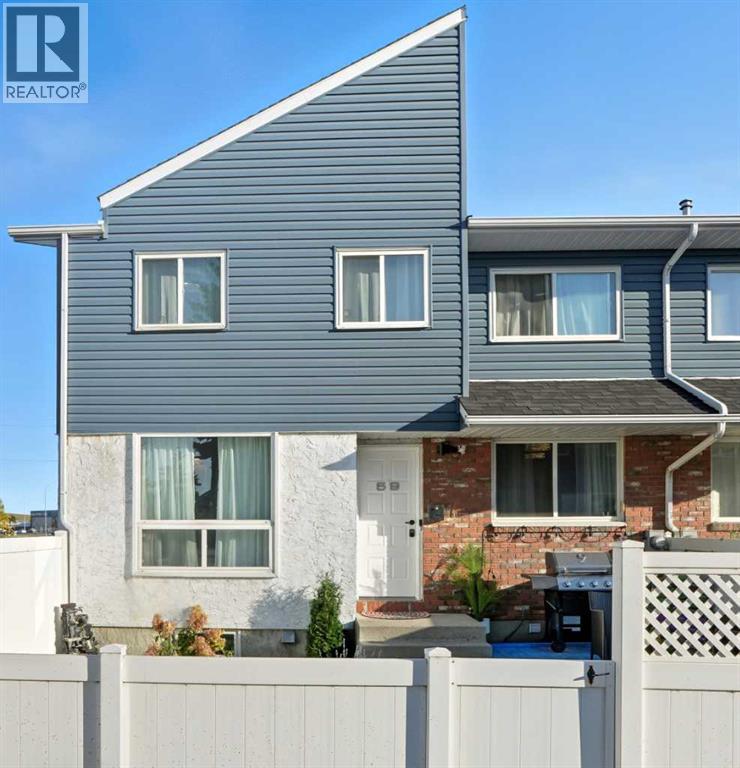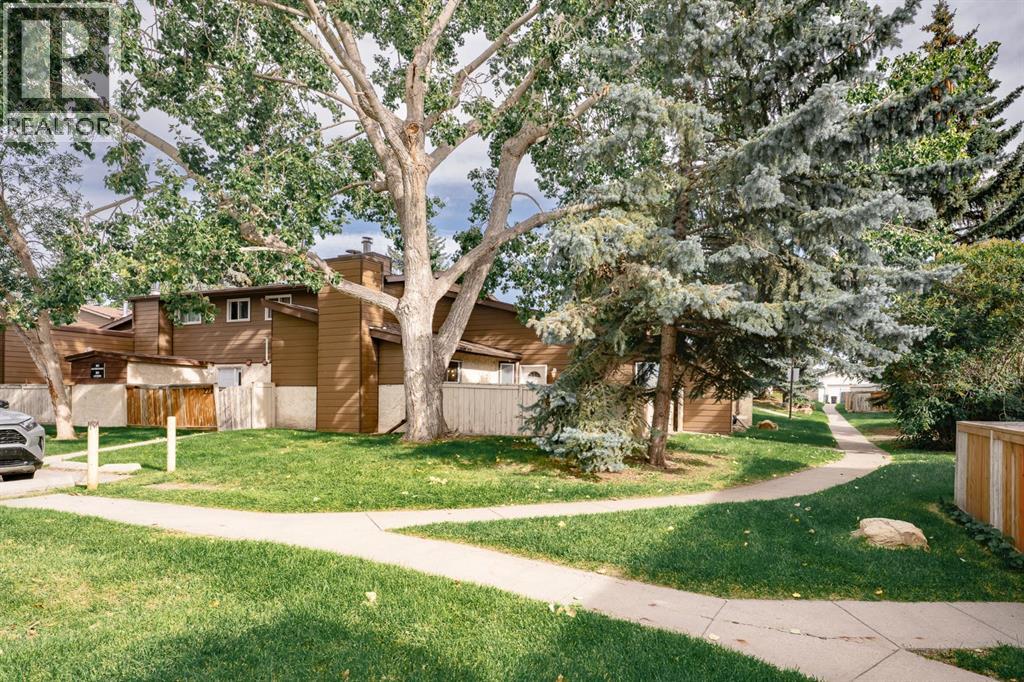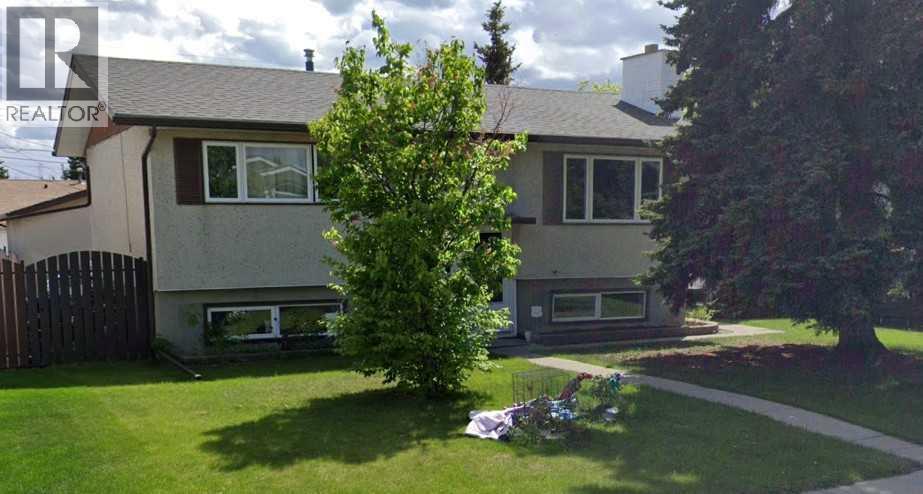- Houseful
- AB
- Calgary
- Falconridge
- 152 Falconridge Cres NE
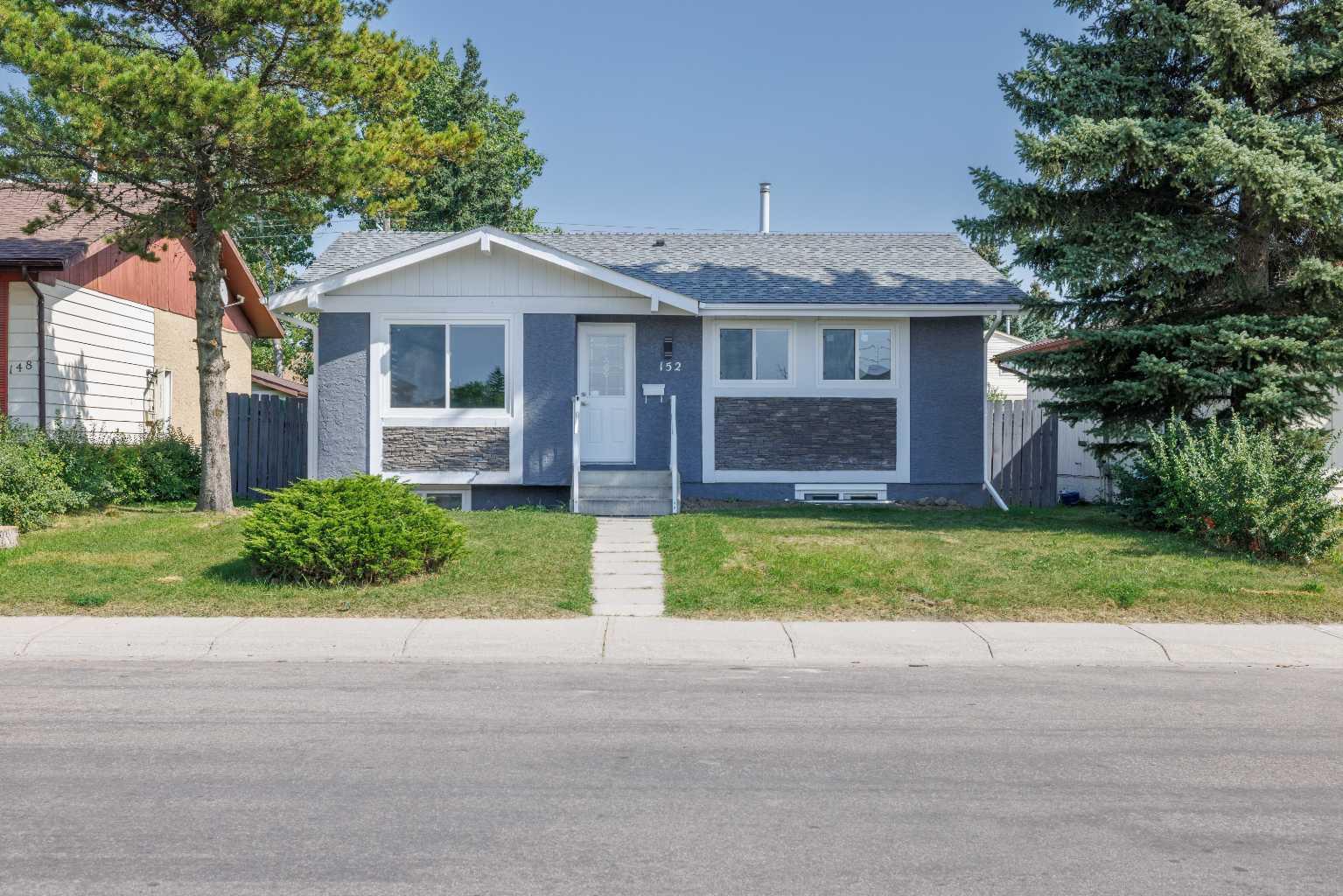
Highlights
Description
- Home value ($/Sqft)$618/Sqft
- Time on Houseful49 days
- Property typeResidential
- StyleBungalow
- Neighbourhood
- Median school Score
- Lot size4,792 Sqft
- Year built1979
- Mortgage payment
| 5 BEDS | 2.5 BATHS | NEWLY RENOVATED | SEPARATE ENTRANCE, KITCHEN, & LAUNDRY | DOUBLE DET GARAGE | Welcome to this newly renovated 5-bedroom home in Falconridge, designed with modern style and everyday function in mind. The bright, open-concept layout features fresh paint, brand-new flooring, and large windows that fill the home with natural light. The main level offers 3 bedrooms including a primary with a 2-piece ensuite, a full 4-piece bathroom, and a beautifully updated kitchen with stainless-steel appliances and soft-close cabinetry. The lower level adds 2 bedrooms, another full bathroom, and a second kitchen, providing excellent flexibility for family or guests. Outside, you’ll find a private backyard that’s perfect for BBQs and get-togethers, along with a double detached garage for added convenience. Located right across the community church, this home is also close to schools, shopping, parks, transit, and more! Call your favourite agent for a showing today!
Home overview
- Cooling None
- Heat type Forced air
- Pets allowed (y/n) No
- Construction materials Wood frame
- Roof Asphalt shingle
- Fencing Fenced
- # parking spaces 2
- Has garage (y/n) Yes
- Parking desc Double garage detached
- # full baths 2
- # half baths 1
- # total bathrooms 3.0
- # of above grade bedrooms 5
- # of below grade bedrooms 2
- Flooring Vinyl plank
- Appliances Other
- Laundry information In basement,main level
- County Calgary
- Subdivision Falconridge
- Zoning description R-cg
- Directions Choangci
- Exposure Ne
- Lot desc Back lane, back yard
- Lot size (acres) 0.11
- New construction (y/n) Yes
- Basement information Finished,full,separate/exterior entry,suite
- Building size 987
- Mls® # A2253161
- Property sub type Single family residence
- Status Active
- Tax year 2025
- Listing type identifier Idx

$-1,626
/ Month

