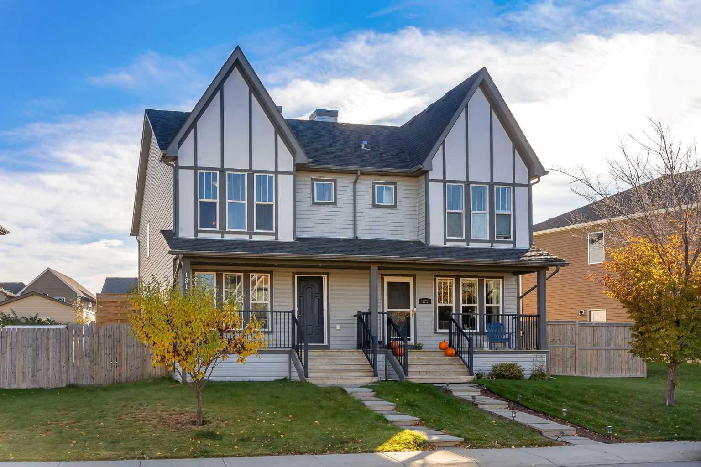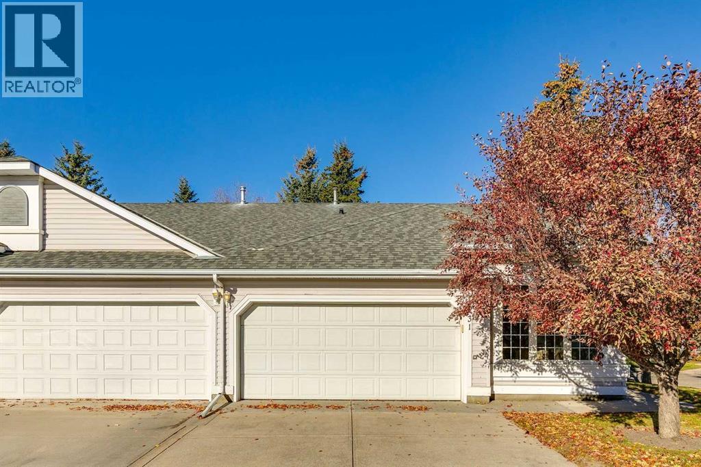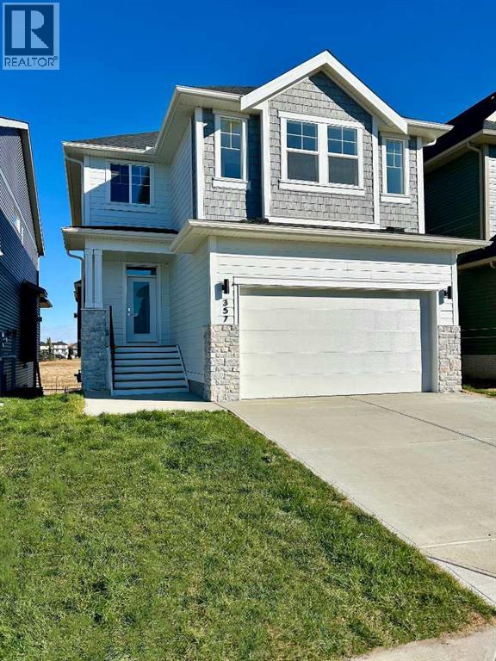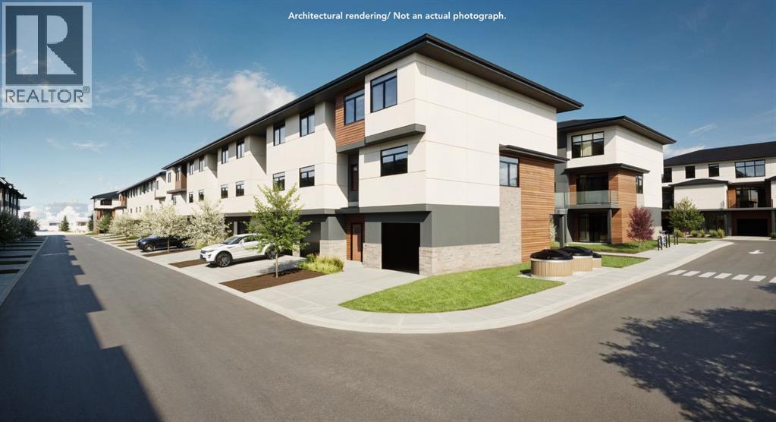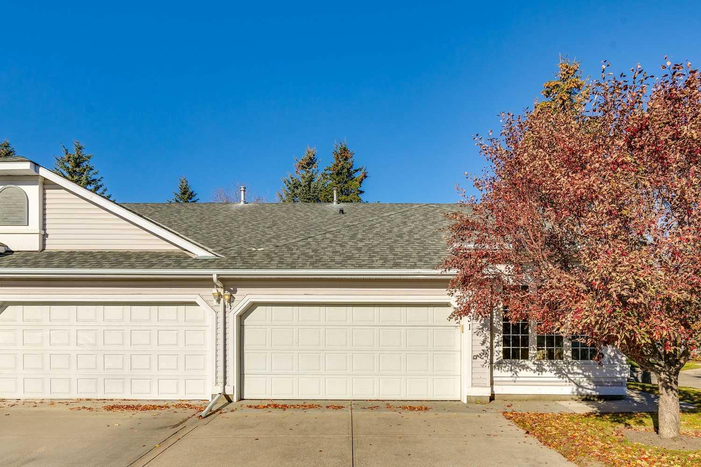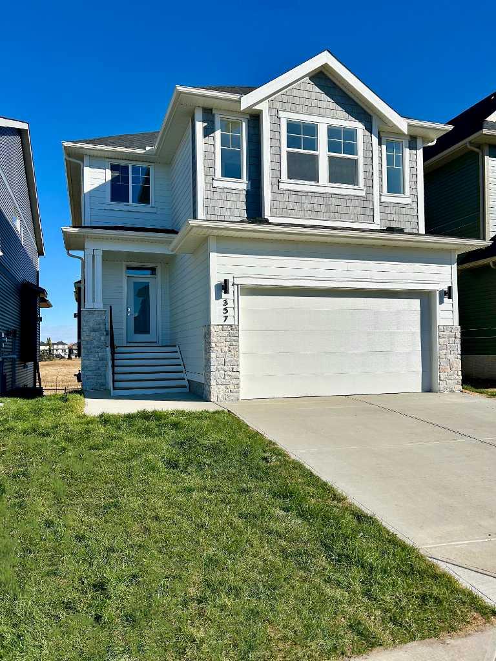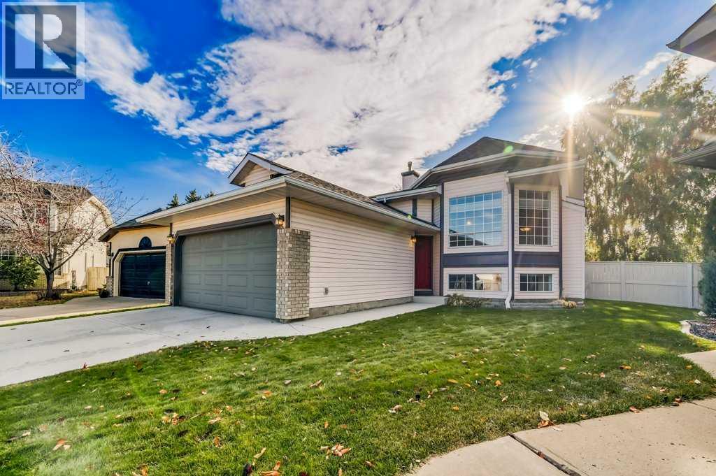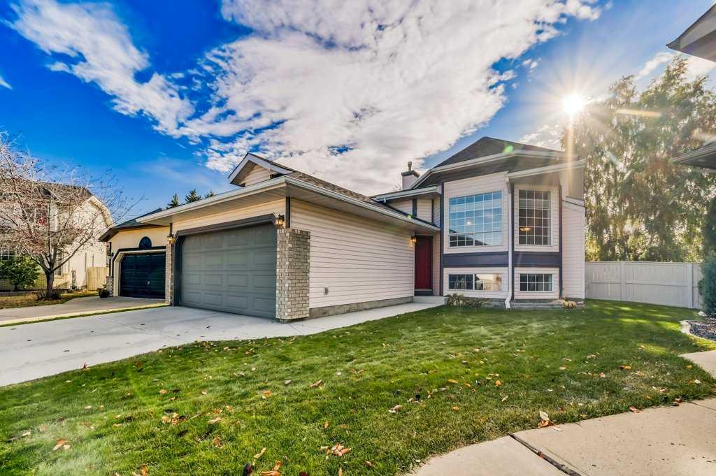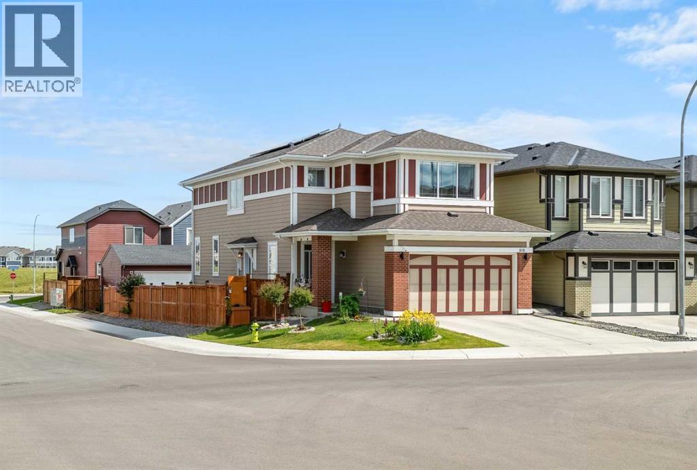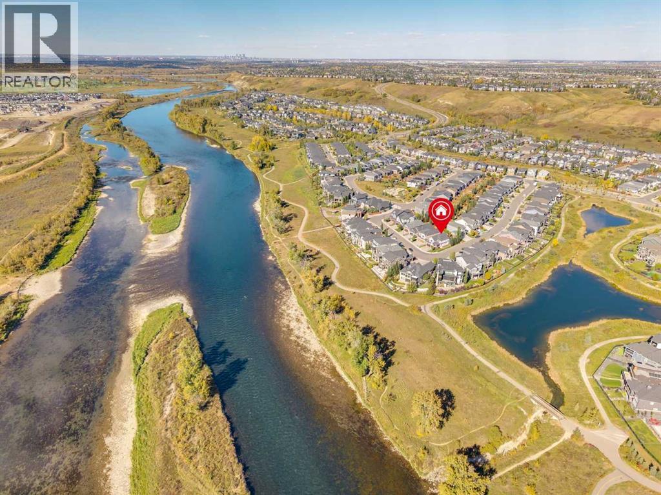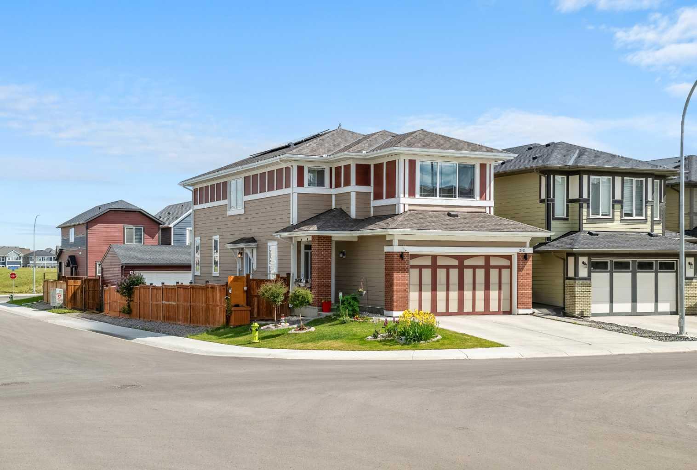- Houseful
- AB
- Calgary
- McKenzie Towne
- 152 Mckenzie Towne Ln SE
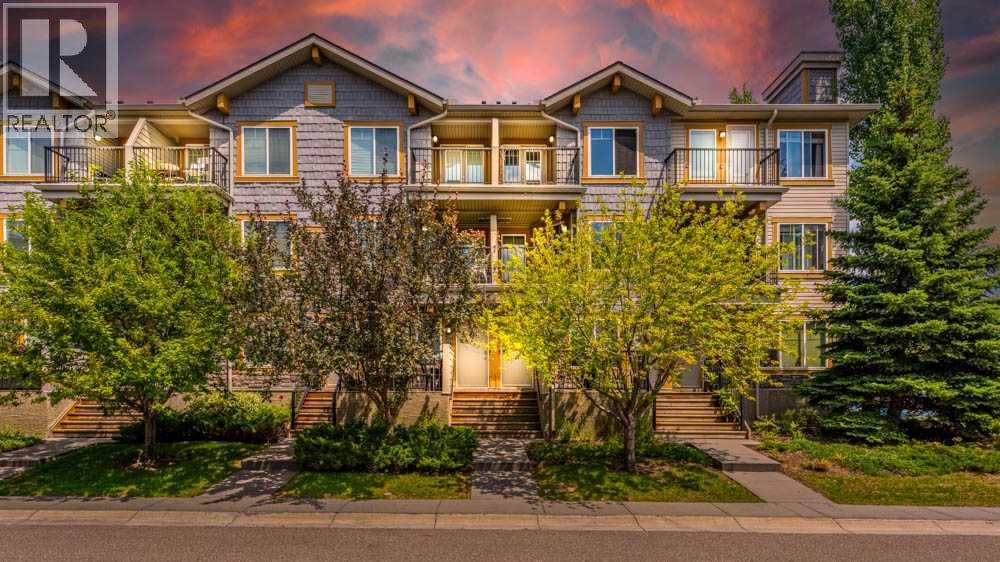
Highlights
Description
- Home value ($/Sqft)$310/Sqft
- Time on Houseful103 days
- Property typeSingle family
- Neighbourhood
- Median school Score
- Year built2007
- Mortgage payment
A wonderful opportunity to live in the heart of Mckenzie Towne. This freshly painted 2 bedroom townhome puts you steps away from one of Calgary's most walkable and family-friendly suburban neighbourhoods.The open concept main floor plan offers a kitchen, dining space, living room and one half bathroom, everything you'll need. The kitchen features a convenient island eating bar, large pantry, and a brand new stove, never used. There is a private balcony off the living room, perfect for morning coffee or evening BBQs. Upstairs, you'll find two bedrooms. One has a half bathroom ensuite. The other bedroom features its own private balcony. A full bathroom and laundry complete the upper level. This townhouse comes with one underground parking stall plus one storage locker. You're just steps from High Street's vibrant shops, restaurants, coffee shops, gym, and grocery store. Parks, playgrounds, pathways, and schools are all within walking distance. Plus, Calgary Transit is nearby. Easy access to Deerfoot and Stoney Trail allows for effortless commuting. Whether you're a first time buyer, downsizing, or adding to your investment portfolio, this townhome offers exceptional value in a desirable community. (id:63267)
Home overview
- Cooling None
- Heat source Natural gas
- Heat type Baseboard heaters, central heating
- # total stories 3
- Construction materials Wood frame
- Fencing Not fenced
- # parking spaces 1
- Has garage (y/n) Yes
- # full baths 1
- # half baths 2
- # total bathrooms 3.0
- # of above grade bedrooms 2
- Flooring Carpeted, ceramic tile
- Community features Pets allowed with restrictions
- Subdivision Mckenzie towne
- Lot desc Landscaped
- Lot size (acres) 0.0
- Building size 1031
- Listing # A2237904
- Property sub type Single family residence
- Status Active
- Living room 3.987m X 3.758m
Level: 2nd - Kitchen 2.795m X 3.734m
Level: 2nd - Pantry 1.067m X 2.033m
Level: 2nd - Dining room 2.387m X 3.353m
Level: 2nd - Bathroom (# of pieces - 4) 1.472m X 2.387m
Level: 3rd - Primary bedroom 3.252m X 2.947m
Level: 3rd - Bedroom 5.054m X 2.743m
Level: 3rd - Bathroom (# of pieces - 2) 2.006m X 0.939m
Level: 3rd - Laundry 1.067m X 0.89m
Level: 3rd - Foyer 1.244m X 1.067m
Level: Main - Bathroom (# of pieces - 2) 0.762m X 1.728m
Level: Main
- Listing source url Https://www.realtor.ca/real-estate/28588776/152-mckenzie-towne-lane-se-calgary-mckenzie-towne
- Listing type identifier Idx

$-353
/ Month

