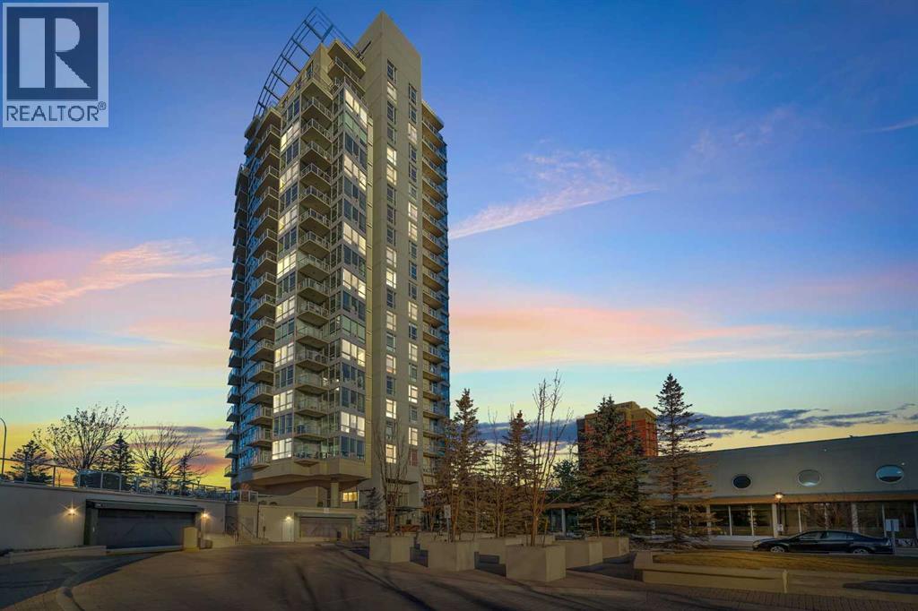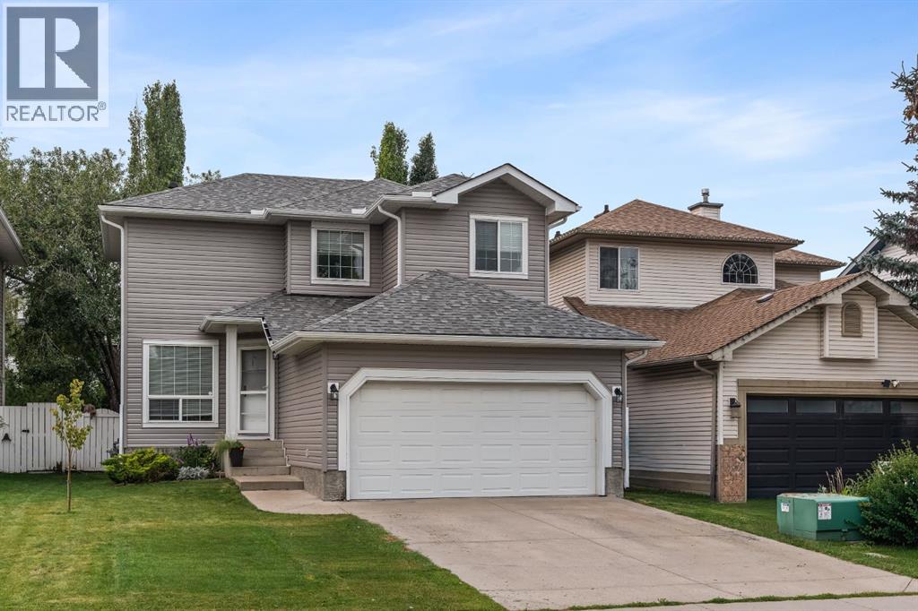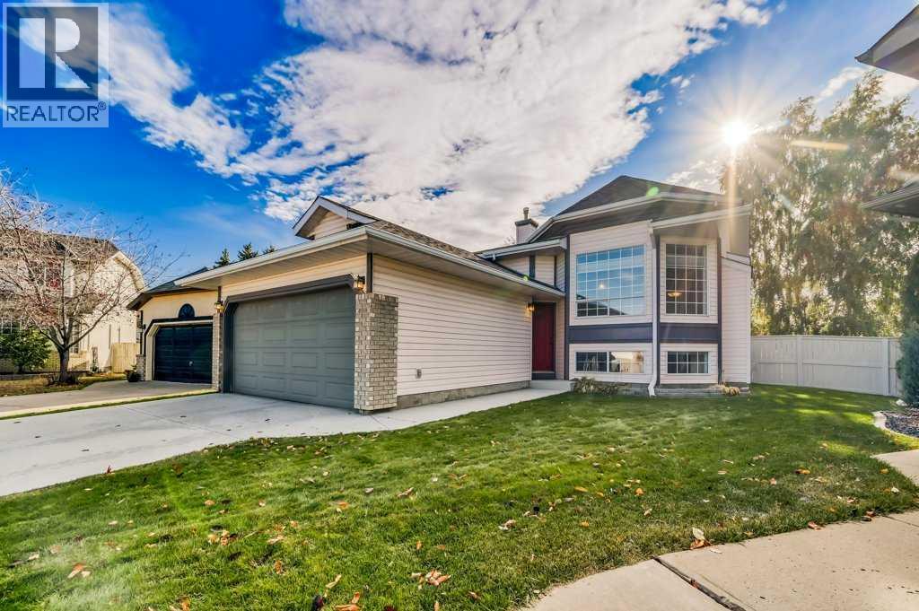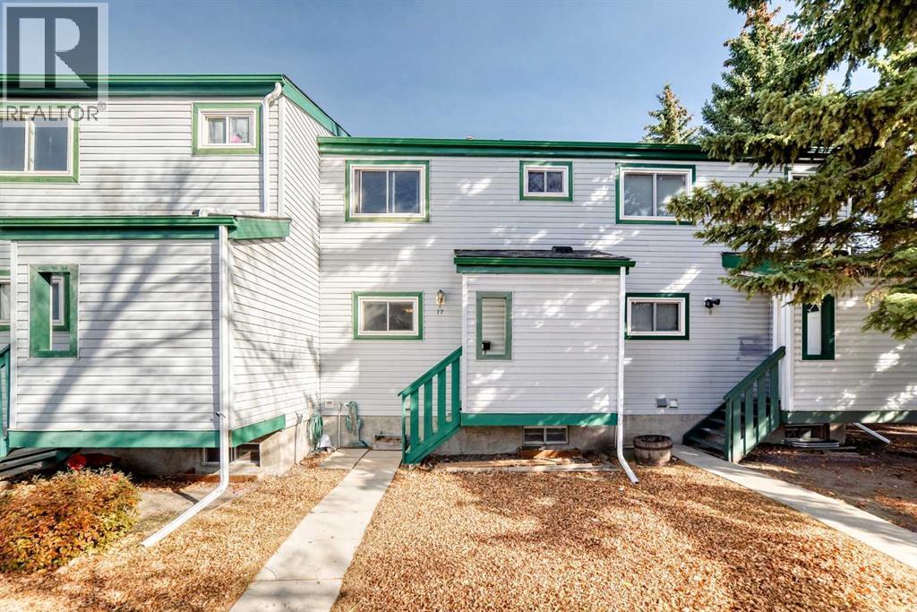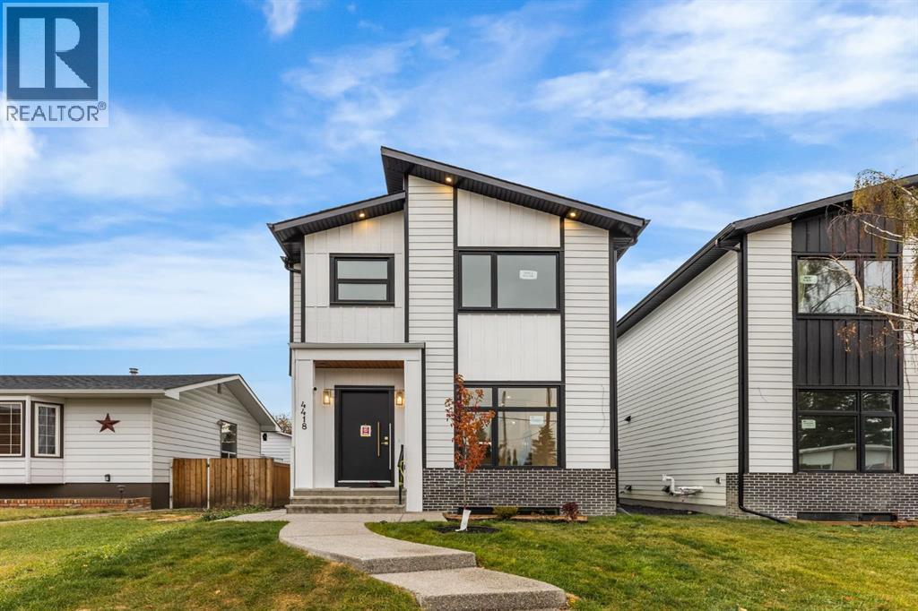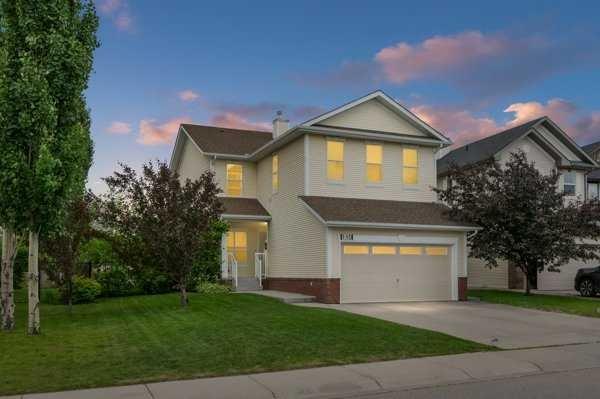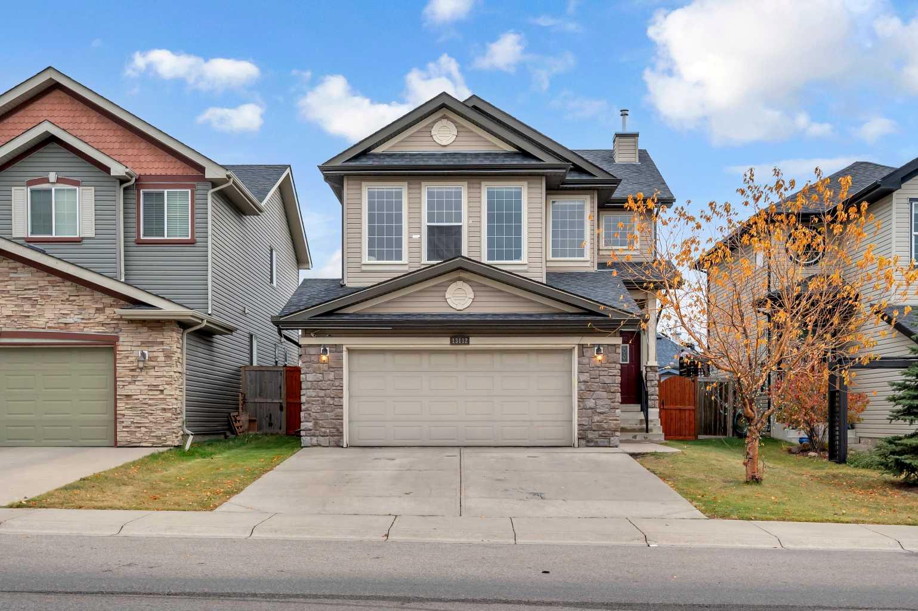- Houseful
- AB
- Calgary
- Capitol Hill
- 1526 18 Avenue Northwest
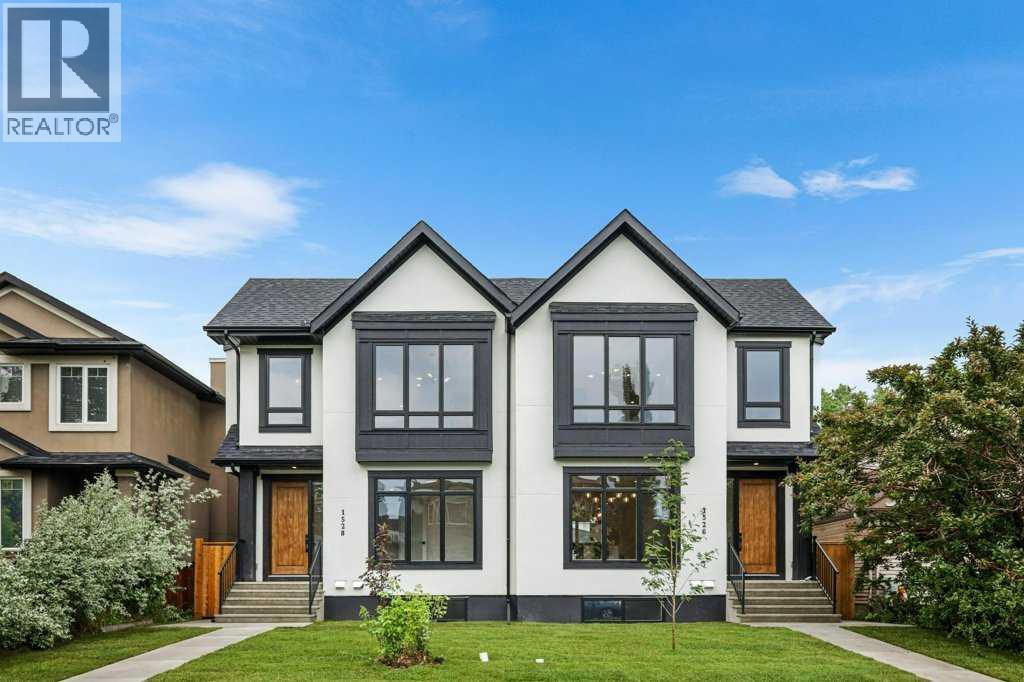
Highlights
Description
- Home value ($/Sqft)$518/Sqft
- Time on Houseful102 days
- Property typeSingle family
- Neighbourhood
- Median school Score
- Year built2025
- Garage spaces2
- Mortgage payment
Brand new luxury infill in Capitol Hill with a fully legal 2-bedroom basement suite — an unbeatable value in this prime inner-city location. Perfect for extra income or extended family, this suite alone makes this home a standout investment.Main floor boasts 10-ft ceilings, engineered hardwood, a stunning quartz kitchen with a huge island, and a bright living area with a sleek gas fireplace. Upstairs offers a vaulted primary suite with a spa-inspired 5-piece ensuite and walk-in closet, plus two more bedrooms, full bath, and laundry.The legal suite features a private entrance, two big bedrooms, full kitchen, laundry, and bright living space — ideal mortgage helper or rental opportunity.Extras include high-efficiency furnace, HRV system, R22/R50 insulation, roughed-in A/C, double garage, full landscaping, and a Certified New Home Warranty.Move-in ready and close to SAIT, U of C, schools, parks, and shops. This is smart, stylish, income-generating living — and it won’t last. (id:63267)
Home overview
- Cooling See remarks
- Heat source Natural gas
- Heat type Forced air
- # total stories 2
- Construction materials Wood frame
- Fencing Fence
- # garage spaces 2
- # parking spaces 2
- Has garage (y/n) Yes
- # full baths 3
- # half baths 1
- # total bathrooms 4.0
- # of above grade bedrooms 5
- Flooring Carpeted, hardwood, laminate, tile
- Has fireplace (y/n) Yes
- Subdivision Capitol hill
- Directions 1981227
- Lot desc Landscaped, lawn
- Lot dimensions 3000
- Lot size (acres) 0.07048872
- Building size 2027
- Listing # A2235357
- Property sub type Single family residence
- Status Active
- Bedroom 2.996m X 3.53m
Level: 2nd - Other 2.768m X 1.829m
Level: 2nd - Bathroom (# of pieces - 5) 2.743m X 4.776m
Level: 2nd - Bedroom 2.996m X 4.572m
Level: 2nd - Den 3.2m X 2.667m
Level: 2nd - Bathroom (# of pieces - 4) 2.768m X 1.524m
Level: 2nd - Laundry 2.768m X 1.524m
Level: 2nd - Primary bedroom 4.09m X 5.767m
Level: 2nd - Bedroom 4.139m X 3.124m
Level: Basement - Bedroom 3.024m X 3.505m
Level: Basement - Storage 2.591m X 2.871m
Level: Basement - Bathroom (# of pieces - 4) 1.829m X 2.743m
Level: Basement - Kitchen 3.786m X 3.405m
Level: Basement - Recreational room / games room 3.786m X 3.149m
Level: Basement - Foyer 1.981m X 2.338m
Level: Main - Kitchen 4.776m X 5.791m
Level: Main - Other 1.701m X 3.734m
Level: Main - Dining room 4.42m X 4.596m
Level: Main - Living room 4.139m X 3.481m
Level: Main - Bathroom (# of pieces - 2) 1.625m X 1.5m
Level: Main
- Listing source url Https://www.realtor.ca/real-estate/28588572/1526-18th-avenue-nw-calgary-capitol-hill
- Listing type identifier Idx

$-2,797
/ Month

