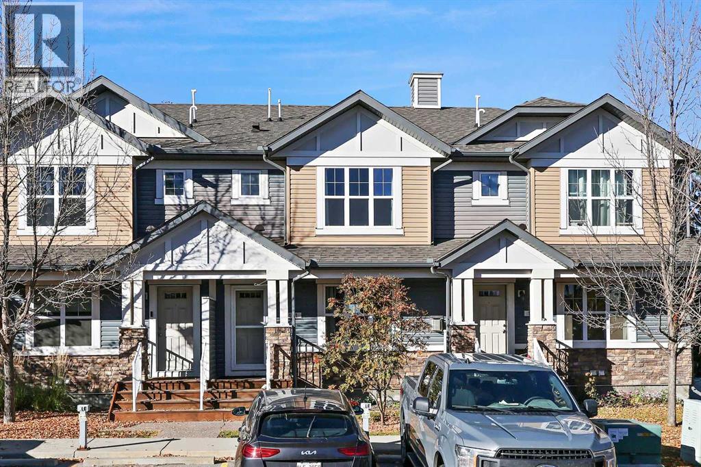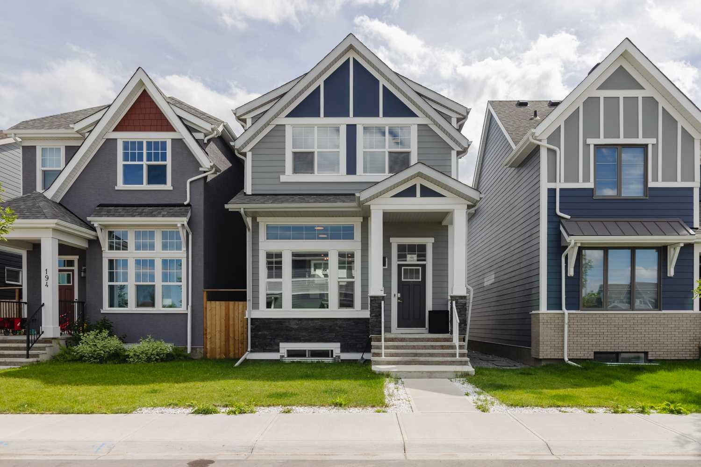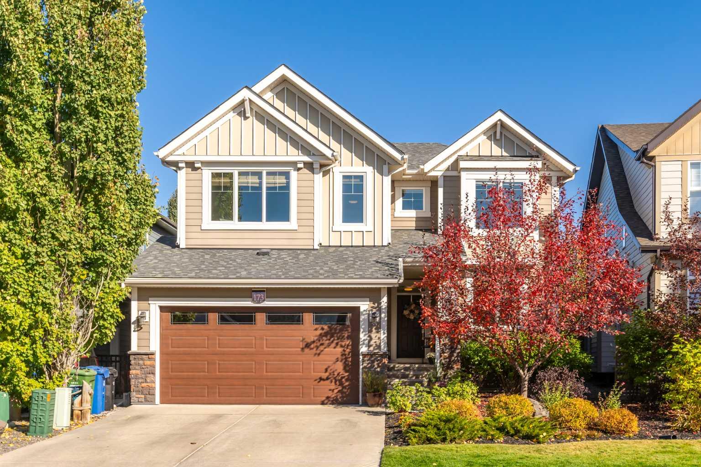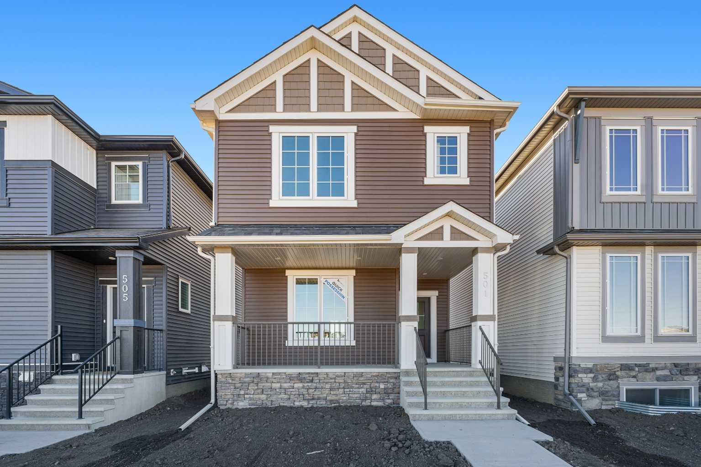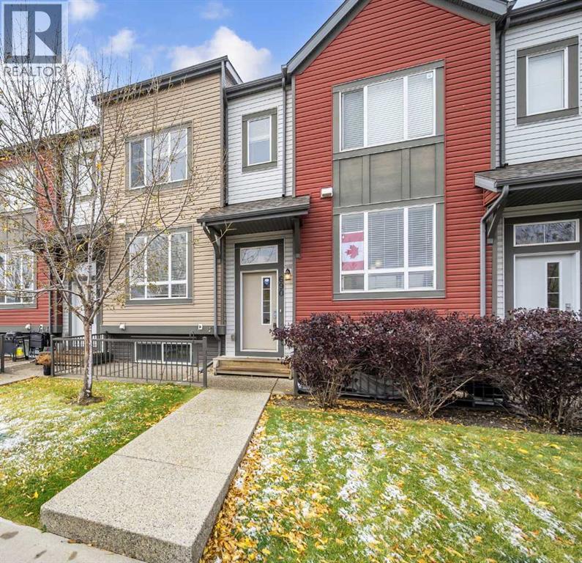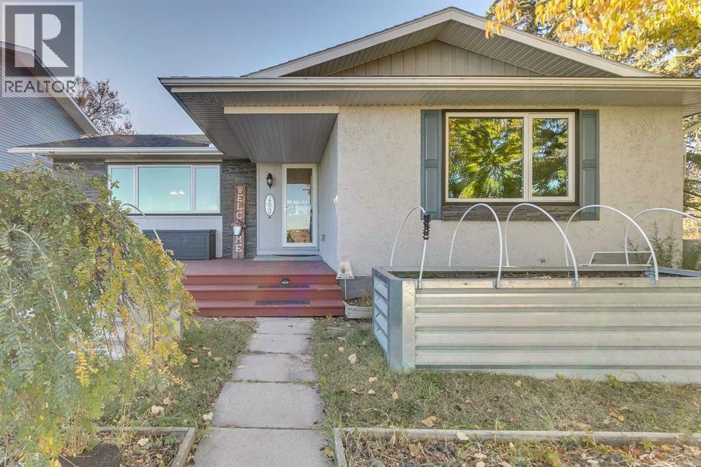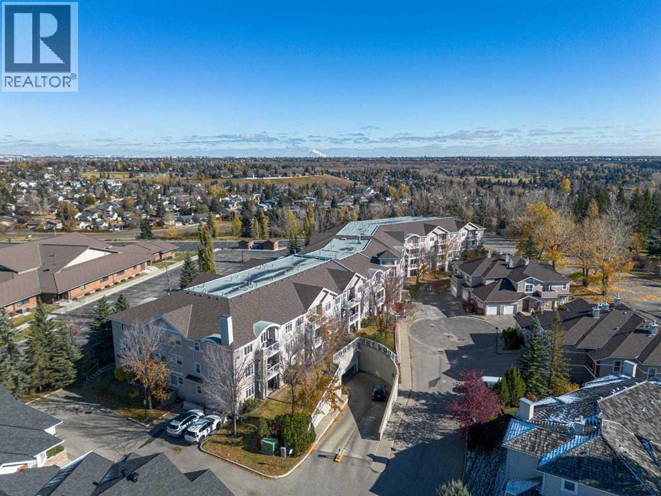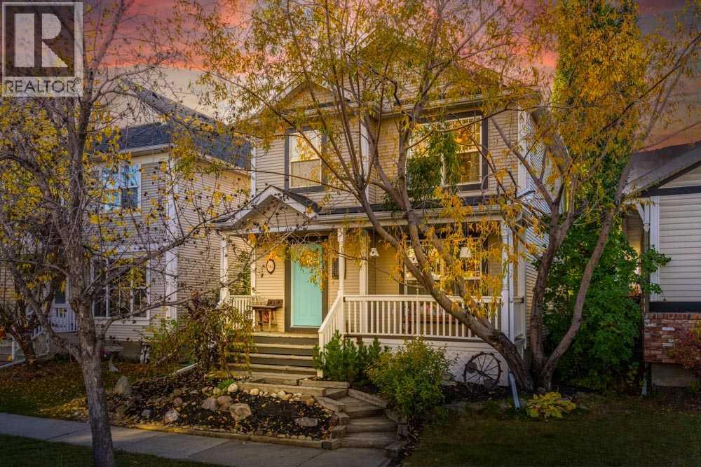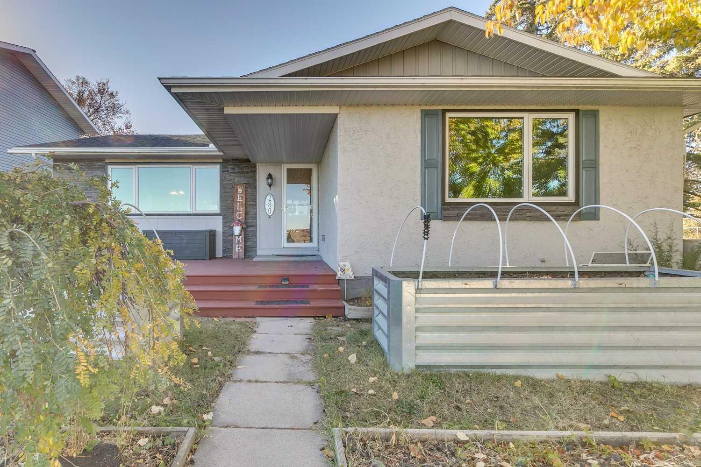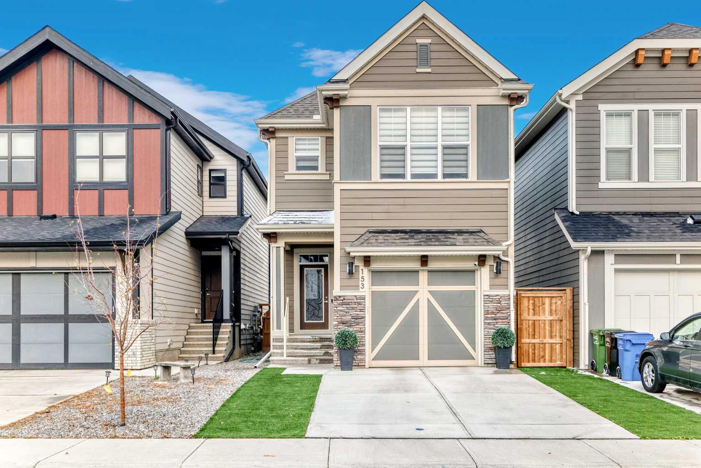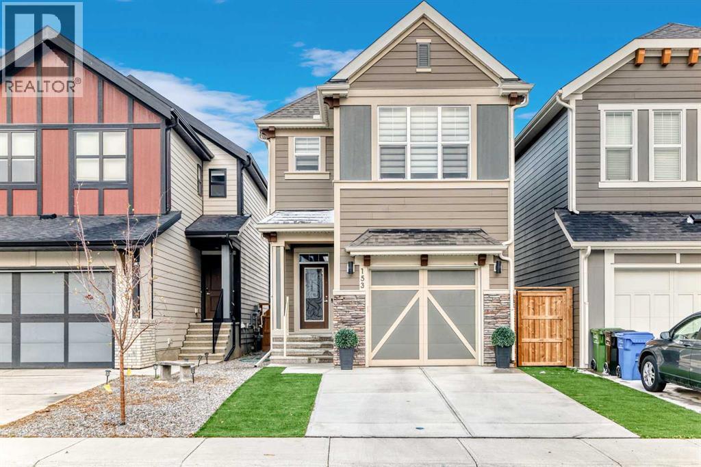
Highlights
This home is
30%
Time on Houseful
1 Hour
School rated
7.2/10
Calgary
-3.2%
Description
- Home value ($/Sqft)$397/Sqft
- Time on Housefulnew 1 hour
- Property typeSingle family
- Neighbourhood
- Median school Score
- Lot size2,928 Sqft
- Year built2022
- Garage spaces1
- Mortgage payment
Beautifully crafted by Hopewell, this Mahogany home shows pride of ownership throughout. A custom front addition welcomes you with natural light and an extended foyer. Inside, enjoy soft tones, soaring ceilings, and an open layout. The chef’s kitchen features quartz counters, a large island, with a deep undermount sink, Whirlpool appliances, and a walk-in pantry. Step outside to a multi-tier composite deck, low-maintenance artificial turf, and an open field view. Upstairs offers a bright bonus room and 3 bedrooms, 2 full bathrooms with California style closets. The basement, with 1 bed and full bath adds exceptional quality living space. Central Air Conditioning. Move-in ready in Calgary’s premier lake community! (id:63267)
Home overview
Amenities / Utilities
- Cooling Central air conditioning
- Heat type Central heating, forced air
Exterior
- # total stories 2
- Fencing Fence
- # garage spaces 1
- # parking spaces 3
- Has garage (y/n) Yes
Interior
- # full baths 3
- # half baths 1
- # total bathrooms 4.0
- # of above grade bedrooms 4
- Flooring Vinyl plank
Location
- Community features Lake privileges
- Subdivision Mahogany
Lot/ Land Details
- Lot dimensions 272
Overview
- Lot size (acres) 0.06721028
- Building size 1964
- Listing # A2264777
- Property sub type Single family residence
- Status Active
Rooms Information
metric
- Furnace 16.1m X 17.7m
Level: Basement - Bathroom (# of pieces - 4) 8.5m X 4.11m
Level: Basement - Bedroom 12m X 11.1m
Level: Basement - Den 13m X 14.1m
Level: Basement - Other 5.9m X 5.7m
Level: Main - Kitchen 12.9m X 11.2m
Level: Main - Pantry 4.9m X 4.9m
Level: Main - Bathroom (# of pieces - 2) 4.9m X 5.1m
Level: Main - Dining room 14m X 8.11m
Level: Main - Other 5.6m X 7.11m
Level: Main - Living room 9.8m X 14m
Level: Main - Other 8.11m X 4.11m
Level: Upper - Primary bedroom 14.3m X 12.11m
Level: Upper - Bathroom (# of pieces - 4) 10.11m X 4.11m
Level: Upper - Bedroom 10.1m X 9.3m
Level: Upper - Laundry 8.7m X 5.7m
Level: Upper - Bathroom (# of pieces - 4) 12.2m X 5.8m
Level: Upper - Bedroom 10.9m X 9.4m
Level: Upper - Bonus room 13.1m X 14.11m
Level: Upper - Other 3.1m X 3.9m
Level: Upper
SOA_HOUSEKEEPING_ATTRS
- Listing source url Https://www.realtor.ca/real-estate/28997651/153-masters-row-se-calgary-mahogany
- Listing type identifier Idx
The Home Overview listing data and Property Description above are provided by the Canadian Real Estate Association (CREA). All other information is provided by Houseful and its affiliates.

Lock your rate with RBC pre-approval
Mortgage rate is for illustrative purposes only. Please check RBC.com/mortgages for the current mortgage rates
$-2,080
/ Month25 Years fixed, 20% down payment, % interest
$
$
$
%
$
%

Schedule a viewing
No obligation or purchase necessary, cancel at any time
Nearby Homes
Real estate & homes for sale nearby

