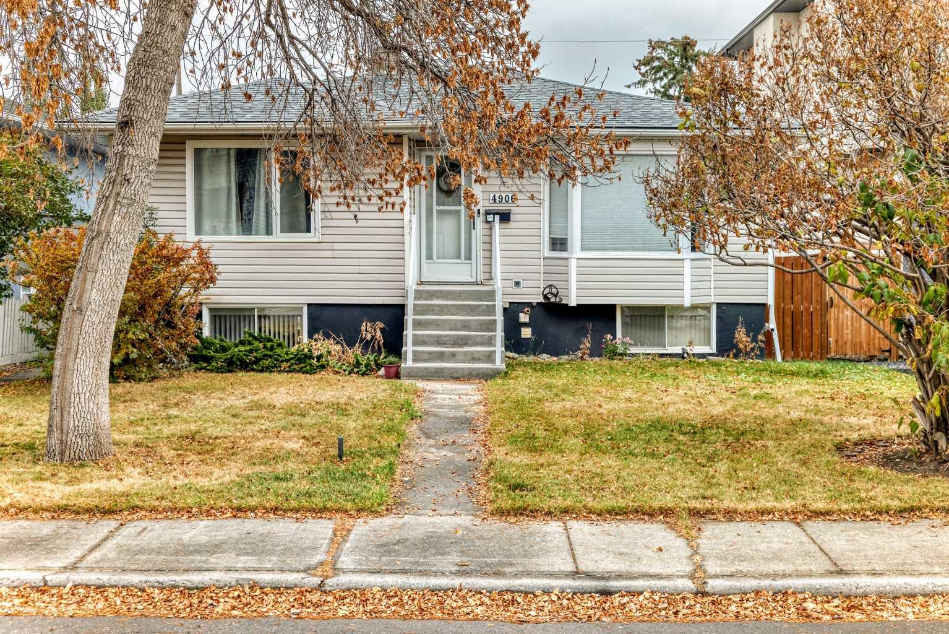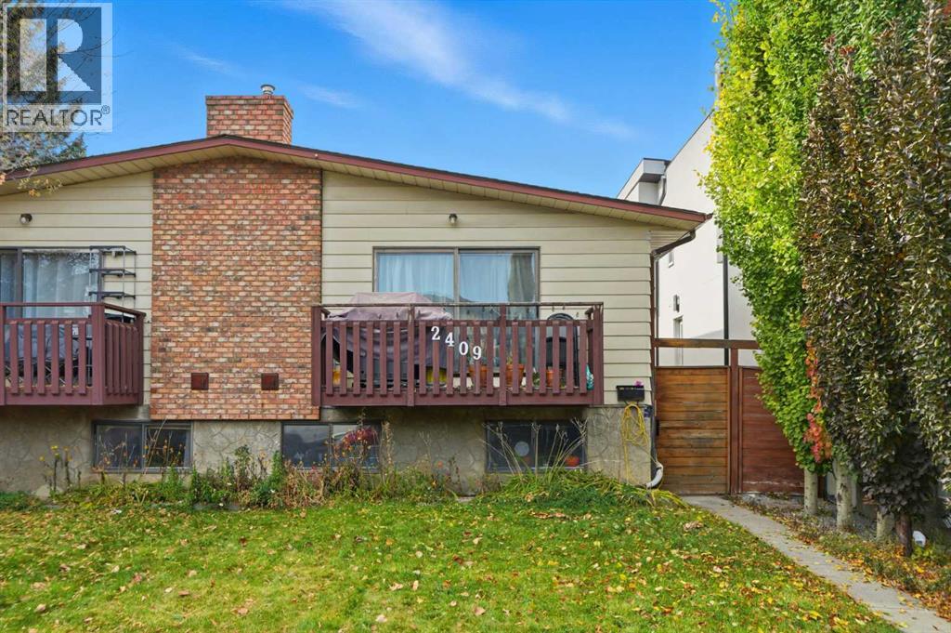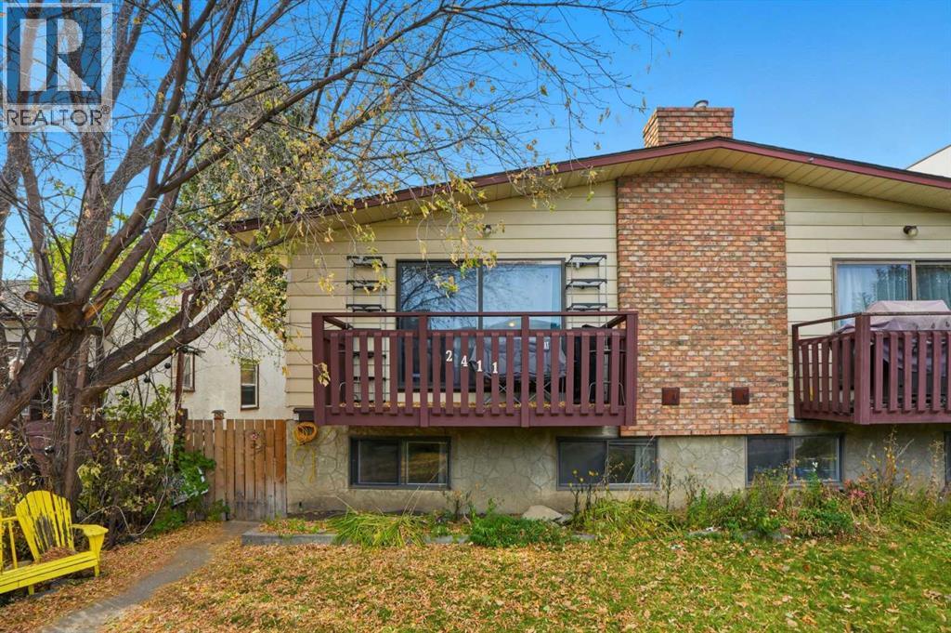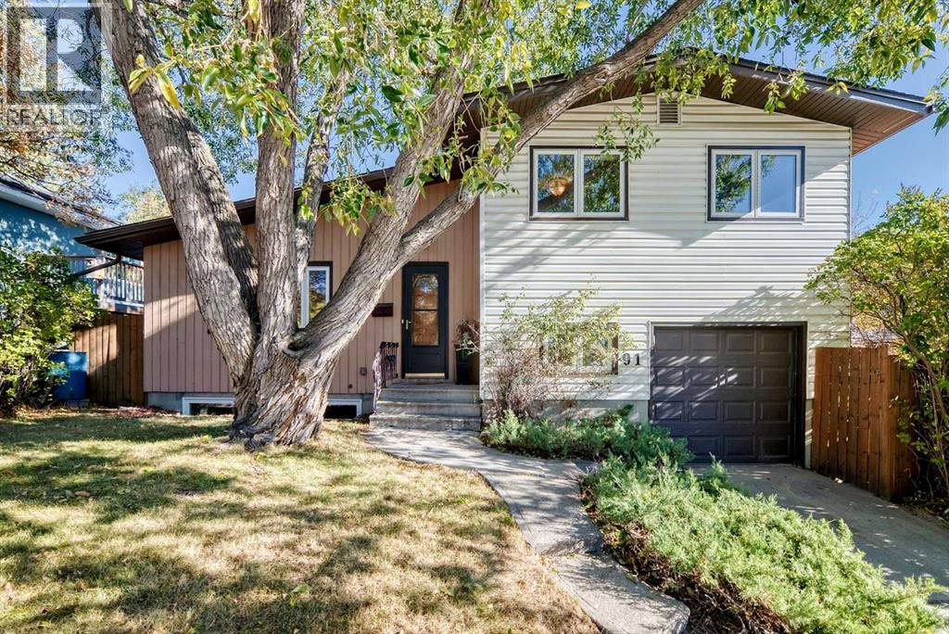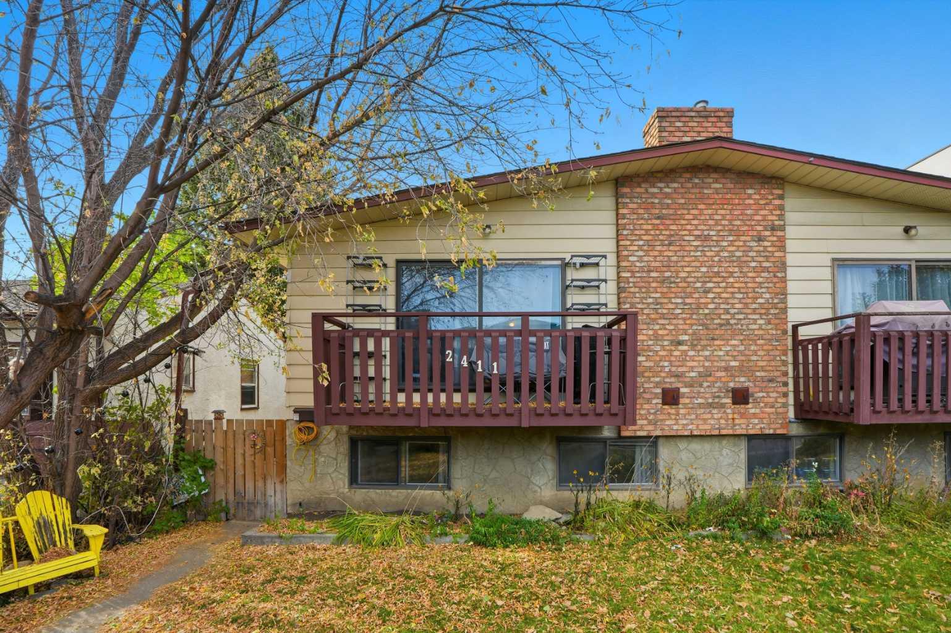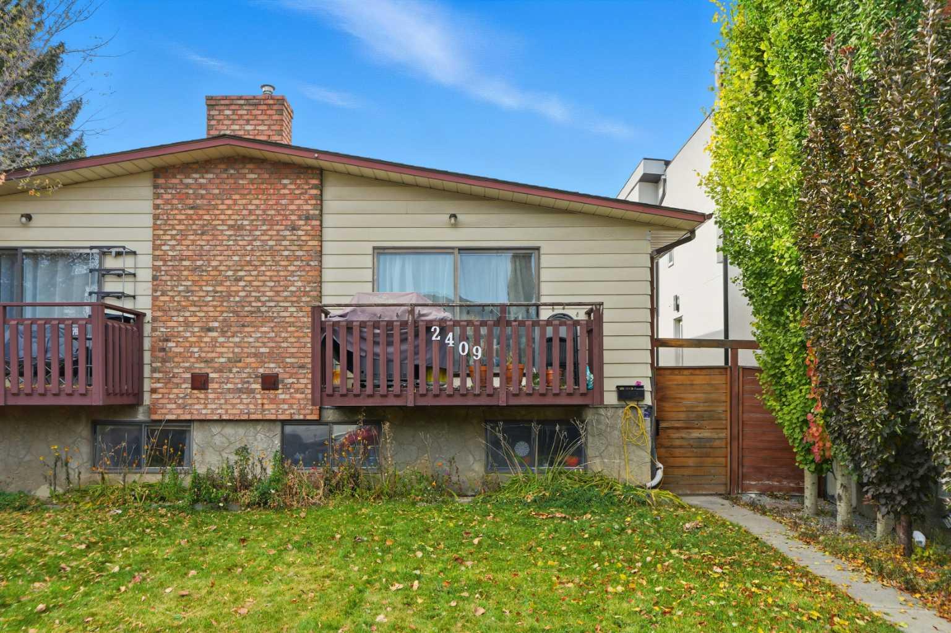- Houseful
- AB
- Calgary
- Mayland Heights
- 153 Mckinnon Cres NE
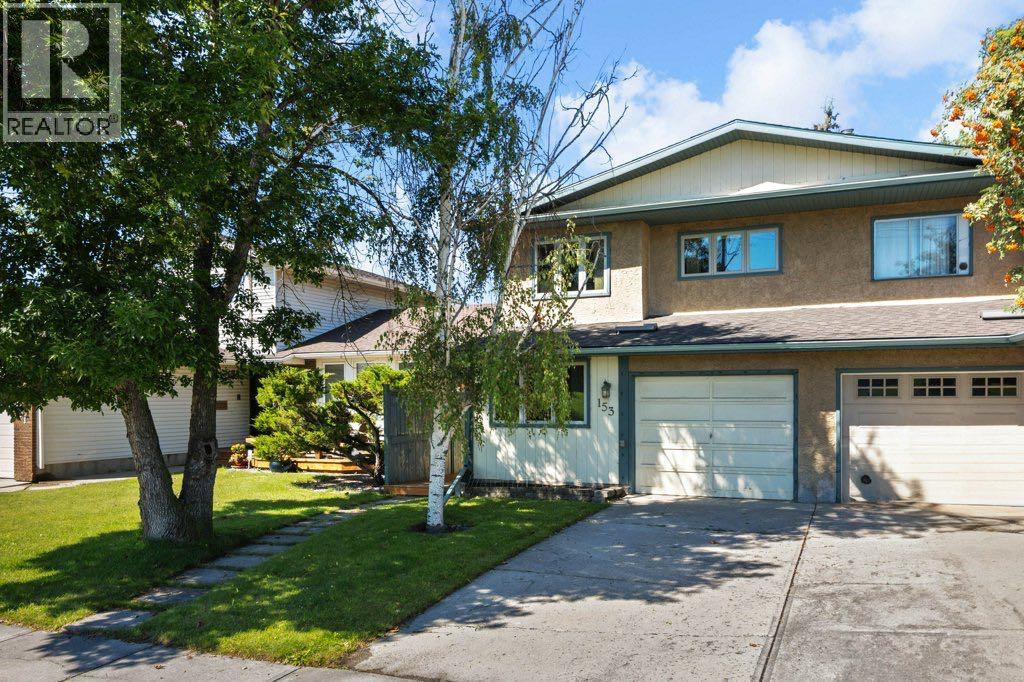
Highlights
Description
- Home value ($/Sqft)$412/Sqft
- Time on Houseful81 days
- Property typeSingle family
- Style5 level
- Neighbourhood
- Median school Score
- Lot size2,497 Sqft
- Year built1979
- Garage spaces1
- Mortgage payment
Welcome to this unique and spacious 5-level split semi-detached home nestled in the established community of Mayland Heights. Offering over 1800 sq/ft of developed living space, this 3-bedroom, 3-bathroom home backs directly onto green space with a small playground, providing privacy, and beautiful views year-round. Step inside and be greeted by a warm and inviting main level featuring beautiful custom kitchen cabinetry, ample counter space, and a functional layout that flows into the dining area. Just a few steps up, you'll find a bright and spacious living room anchored by a charming wood-burning fireplace, and access to a large, rear facing deck - a perfect spot to relax or entertain! The 4th level includes the two generous-sized spare bedrooms, perfect for kids, guests, or a home office. The top floor hosts the massive primary bedroom including a 5 piece suite, generous closet space, and more great views of the city! The lower level boasts a huge walkout basement, offering direct access to the backyard and green space. A single attached garage provides year-round convenience and additional storage. Located on a quiet street in a well-established, family-friendly community this home enjoys quick access to downtown, Deerfoot Trail, schools, parks, and shopping, all while living in one of Calgary’s most underrated inner-city neighborhoods. This versatile and well-cared-for home offers both space and setting—don't miss out! (id:63267)
Home overview
- Cooling Central air conditioning
- Heat type Forced air
- Construction materials Wood frame
- Fencing Fence
- # garage spaces 1
- # parking spaces 2
- Has garage (y/n) Yes
- # full baths 2
- # half baths 1
- # total bathrooms 3.0
- # of above grade bedrooms 3
- Flooring Carpeted, ceramic tile
- Has fireplace (y/n) Yes
- Subdivision Mayland heights
- Lot dimensions 232
- Lot size (acres) 0.057326414
- Building size 1383
- Listing # A2244098
- Property sub type Single family residence
- Status Active
- Living room 6.197m X 3.786m
Level: 3rd - Bathroom (# of pieces - 4) 3.301m X 2.033m
Level: 3rd - Bedroom 2.819m X 3.453m
Level: 4th - Bedroom 3.277m X 4.039m
Level: 4th - Primary bedroom 4.52m X 3.911m
Level: 5th - Bathroom (# of pieces - 5) 3.328m X 1.981m
Level: 5th - Bathroom (# of pieces - 2) 2.719m X 2.109m
Level: Basement - Recreational room / games room 6.12m X 4.596m
Level: Basement - Furnace 1.423m X 2.134m
Level: Basement - Kitchen 2.819m X 3.124m
Level: Main - Dining room 2.819m X 1.472m
Level: Main
- Listing source url Https://www.realtor.ca/real-estate/28674074/153-mckinnon-crescent-ne-calgary-mayland-heights
- Listing type identifier Idx

$-1,520
/ Month

