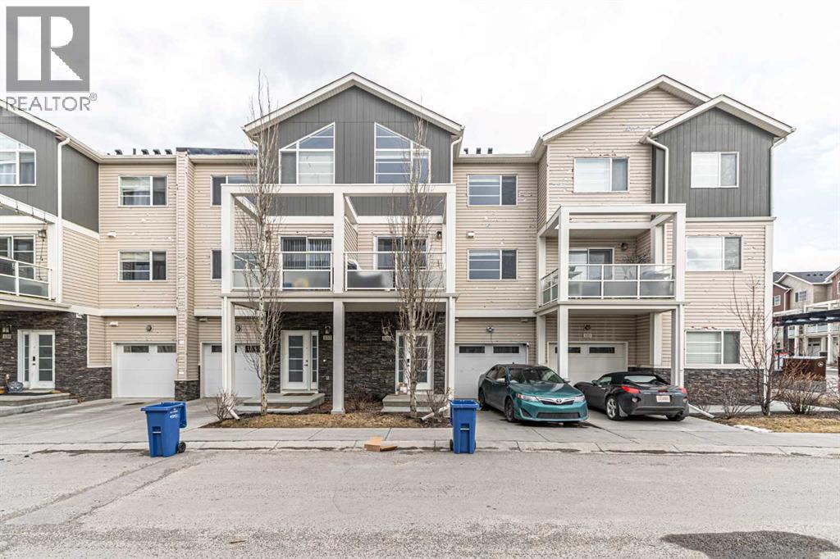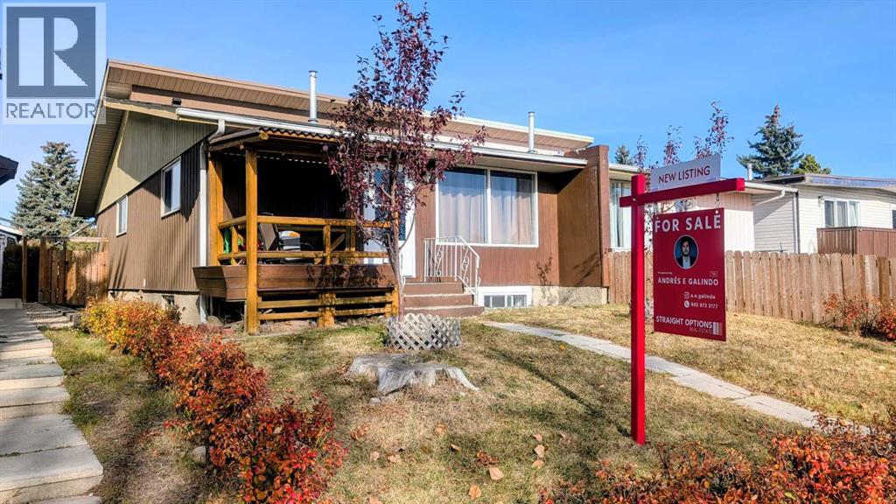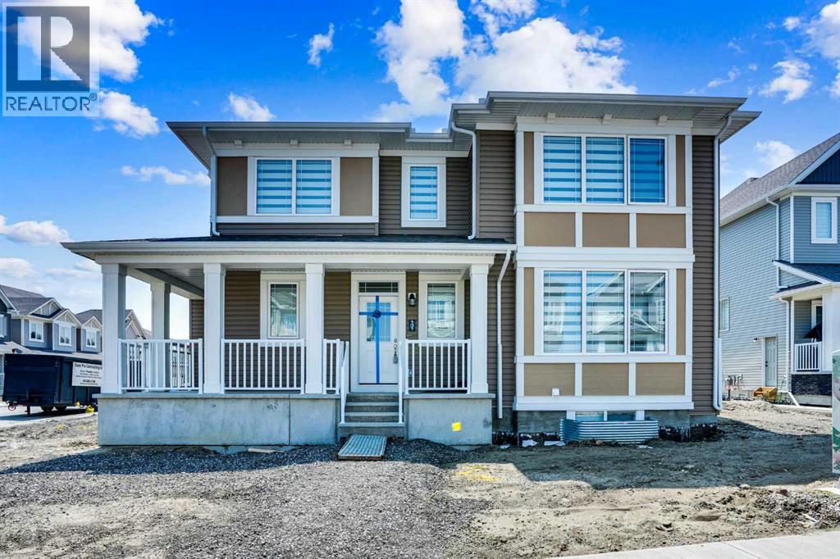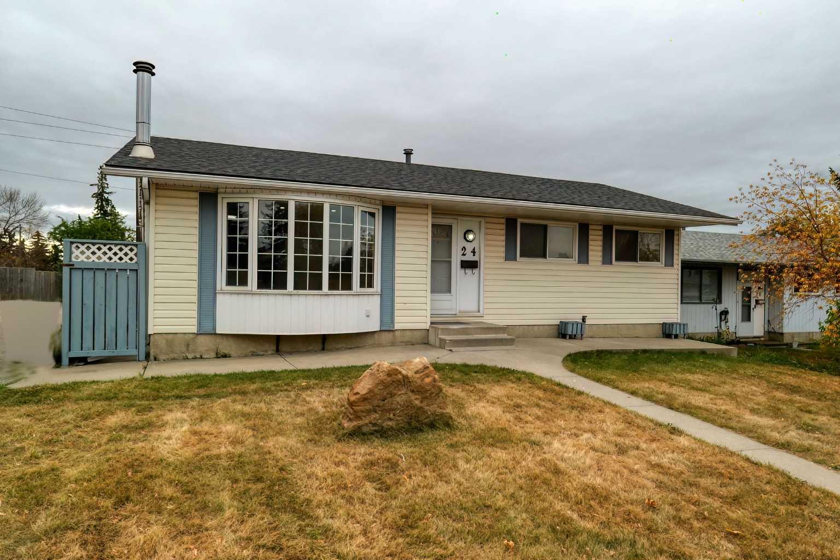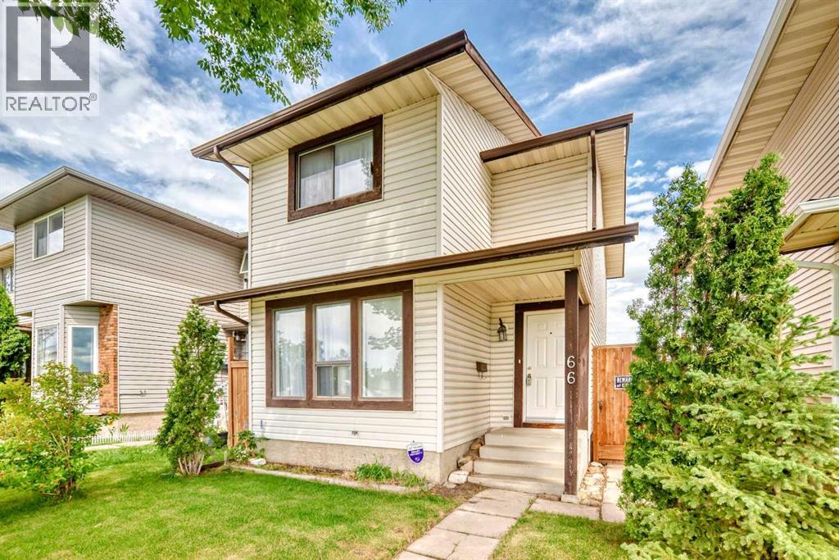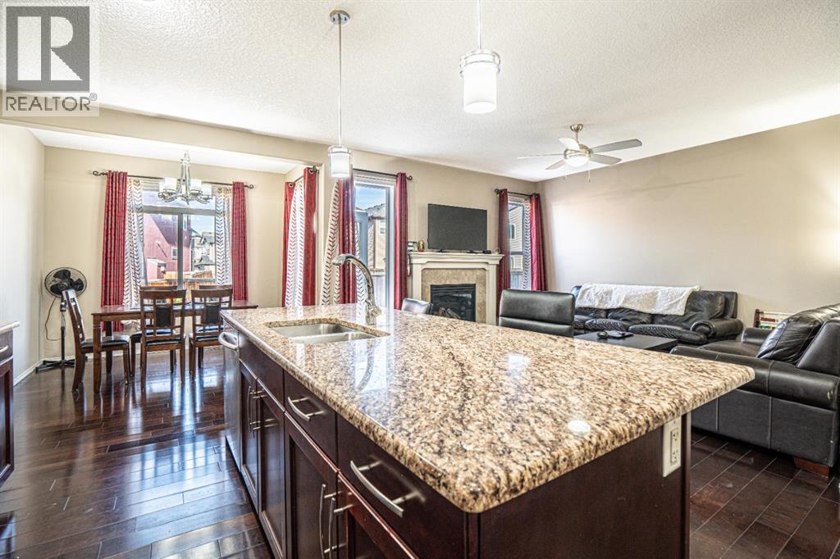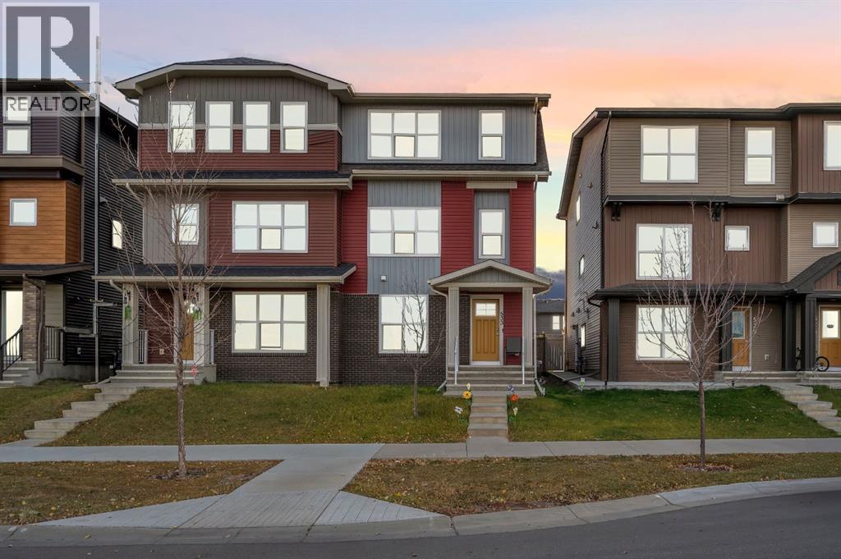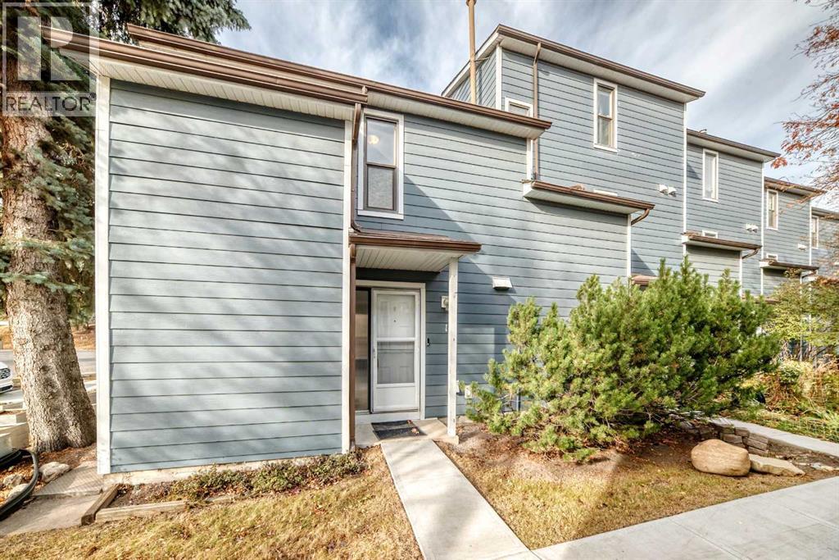- Houseful
- AB
- Calgary
- Saddle Ridge
- 153 Savanna Walk NE
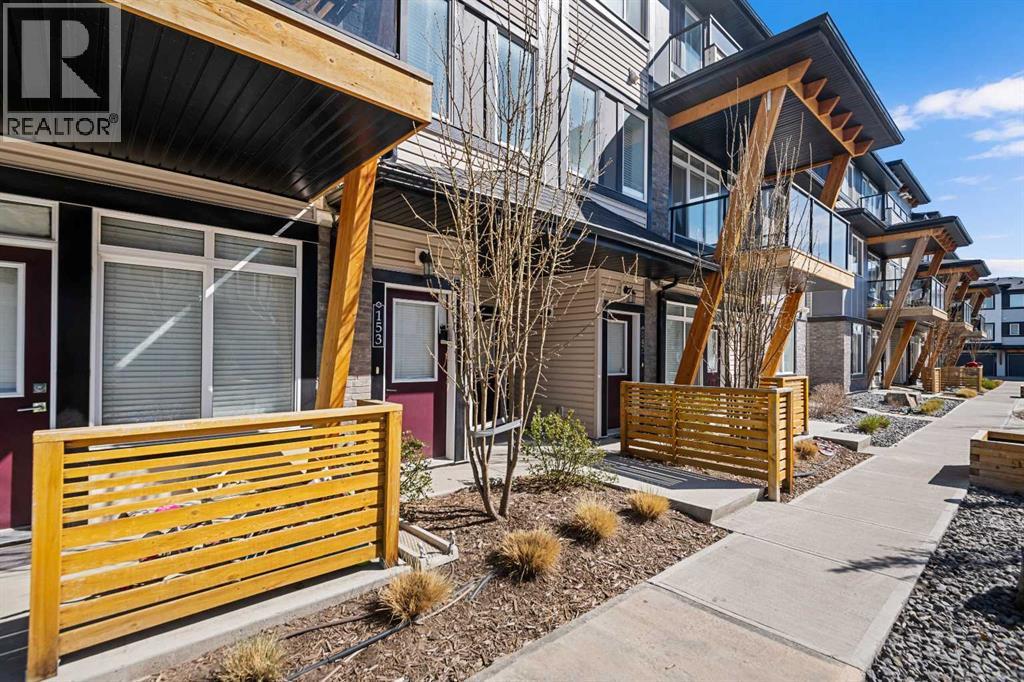
Highlights
Description
- Home value ($/Sqft)$257/Sqft
- Time on Houseful66 days
- Property typeSingle family
- Neighbourhood
- Median school Score
- Year built2019
- Garage spaces1
- Mortgage payment
Welcome to your new home in the vibrant community of Saddle Ridge! This beautiful townhouse offers 3 spacious bedrooms, 2.5 bathrooms, and a bright, open-concept layout perfect for modern living.The main floor features a sizable living room that seamlessly flows into the kitchen and dining area — ideal for entertaining. The kitchen is equipped with sleek stainless steel appliances, a long kitchen island with elegant quartz countertops, and a cozy dining nook tucked comfortably in the corner.Upstairs, you'll find three well-sized bedrooms, including a primary suite complete with a walk-in closet and private en-suite bathroom. The additional two bedrooms are generous in size and share a full bathroom. For added convenience, the laundry room is also located upstairs, making laundry days easier and more efficient.Additional features include a single attached garage for your convenience. This home is perfectly situated just a 5-minute drive to the LRT station and major shopping centers, with restaurants just a short 5-minute walk away. Families will appreciate the nearby schools, and nature lovers will enjoy scenic walks around the nearby ponds.Don't miss the opportunity to own this wonderful home in a well-connected, family-friendly neighborhood! (id:63267)
Home overview
- Cooling None
- Heat type Forced air
- # total stories 2
- Construction materials Wood frame
- Fencing Not fenced
- # garage spaces 1
- # parking spaces 2
- Has garage (y/n) Yes
- # full baths 2
- # half baths 1
- # total bathrooms 3.0
- # of above grade bedrooms 3
- Flooring Carpeted, tile, vinyl plank
- Community features Pets allowed with restrictions
- Subdivision Saddle ridge
- Directions 2128788
- Lot size (acres) 0.0
- Building size 1575
- Listing # A2251747
- Property sub type Single family residence
- Status Active
- Foyer 1.119m X 1.042m
Level: Lower - Bathroom (# of pieces - 2) 1.524m X 1.5m
Level: Main - Kitchen 4.572m X 3.301m
Level: Main - Living room 4.852m X 3.834m
Level: Main - Other 3.682m X 2.057m
Level: Main - Dining room 3.453m X 1.957m
Level: Main - Furnace 1.067m X 0.991m
Level: Upper - Primary bedroom 4.977m X 3.581m
Level: Upper - Laundry 1.804m X 1.042m
Level: Upper - Bathroom (# of pieces - 4) 2.615m X 1.524m
Level: Upper - Bathroom (# of pieces - 4) 2.539m X 1.676m
Level: Upper - Bedroom 3.886m X 3.048m
Level: Upper - Bedroom 3.862m X 3.024m
Level: Upper - Other 1.929m X 1.372m
Level: Upper - Other 3.53m X 1.167m
Level: Upper
- Listing source url Https://www.realtor.ca/real-estate/28782668/153-savanna-walk-ne-calgary-saddle-ridge
- Listing type identifier Idx

$-700
/ Month




