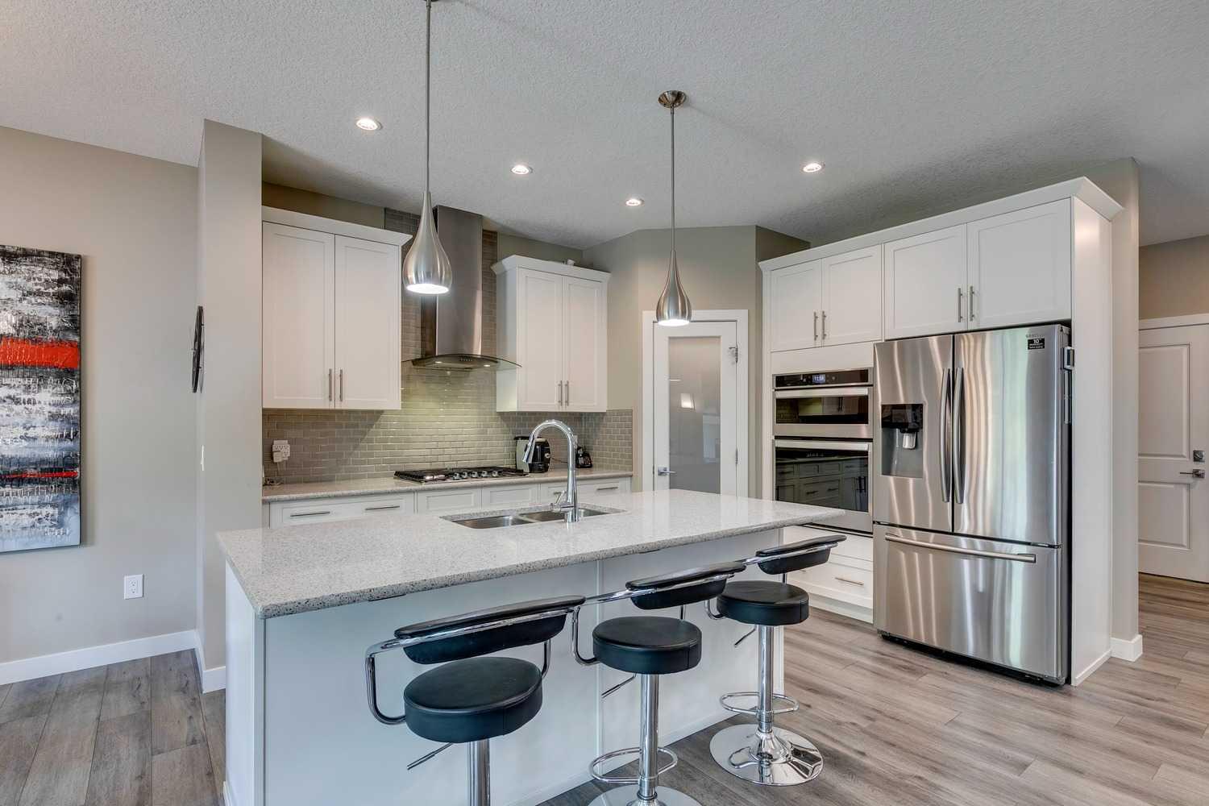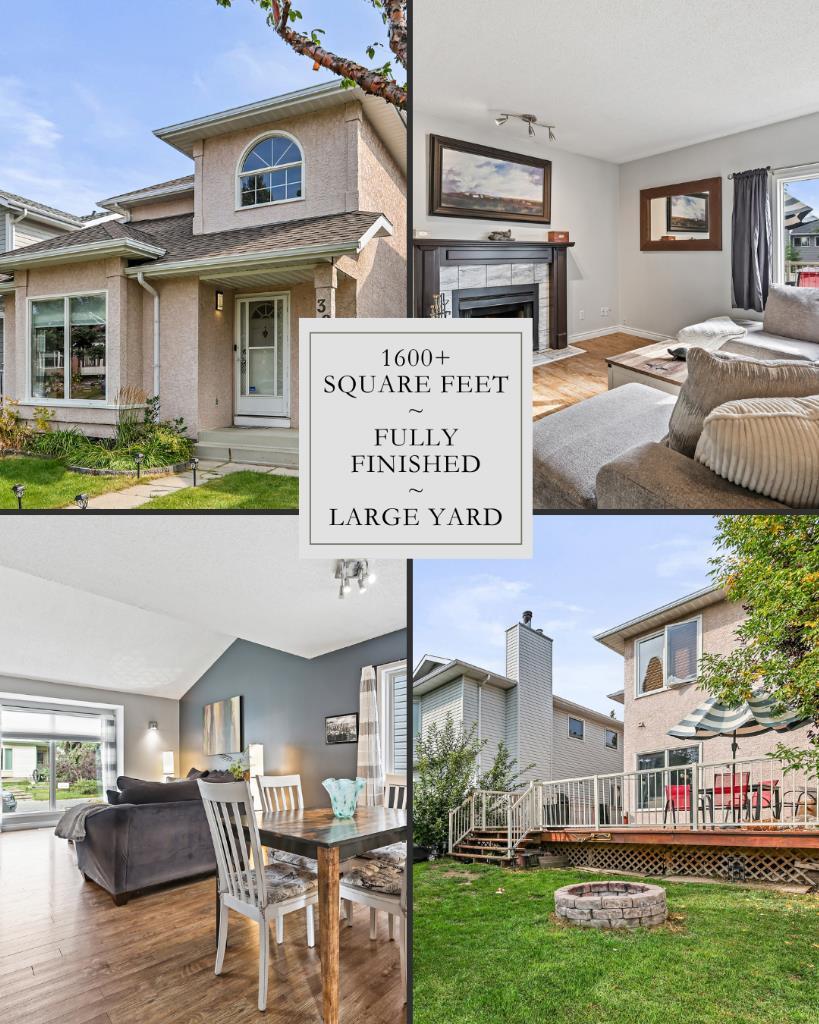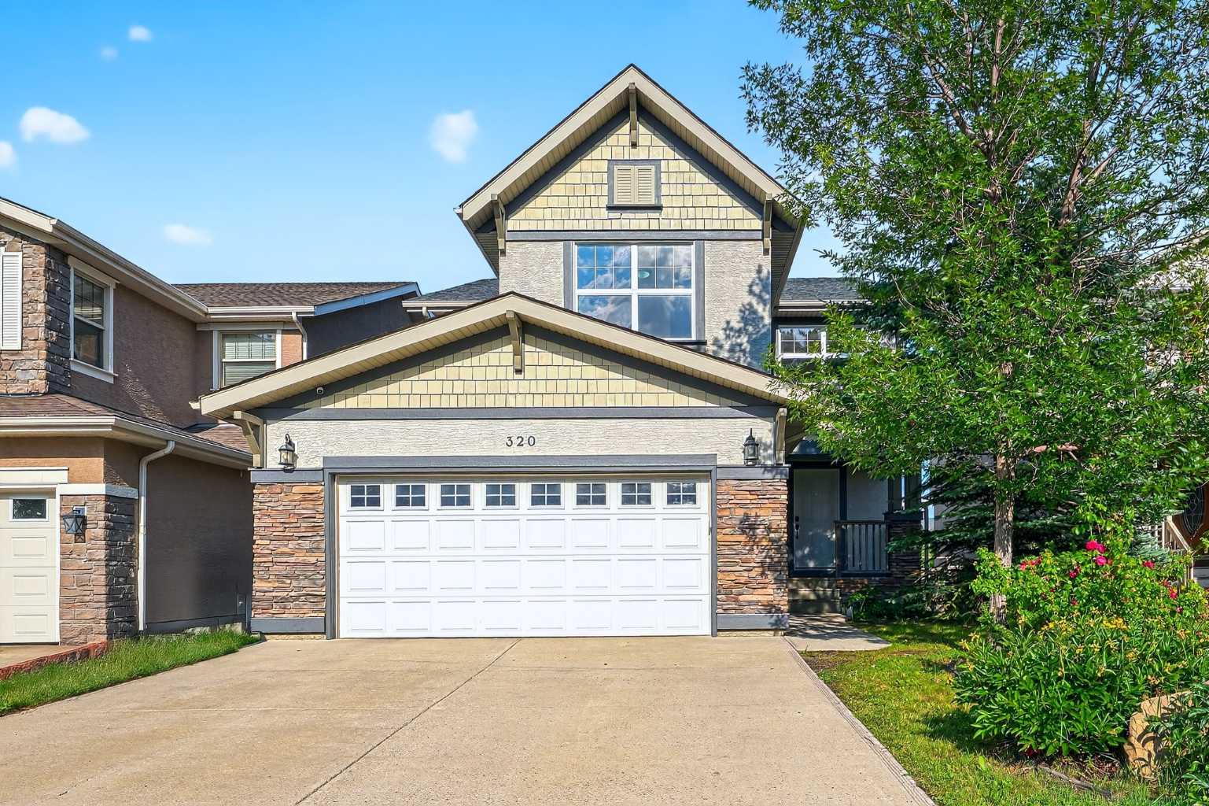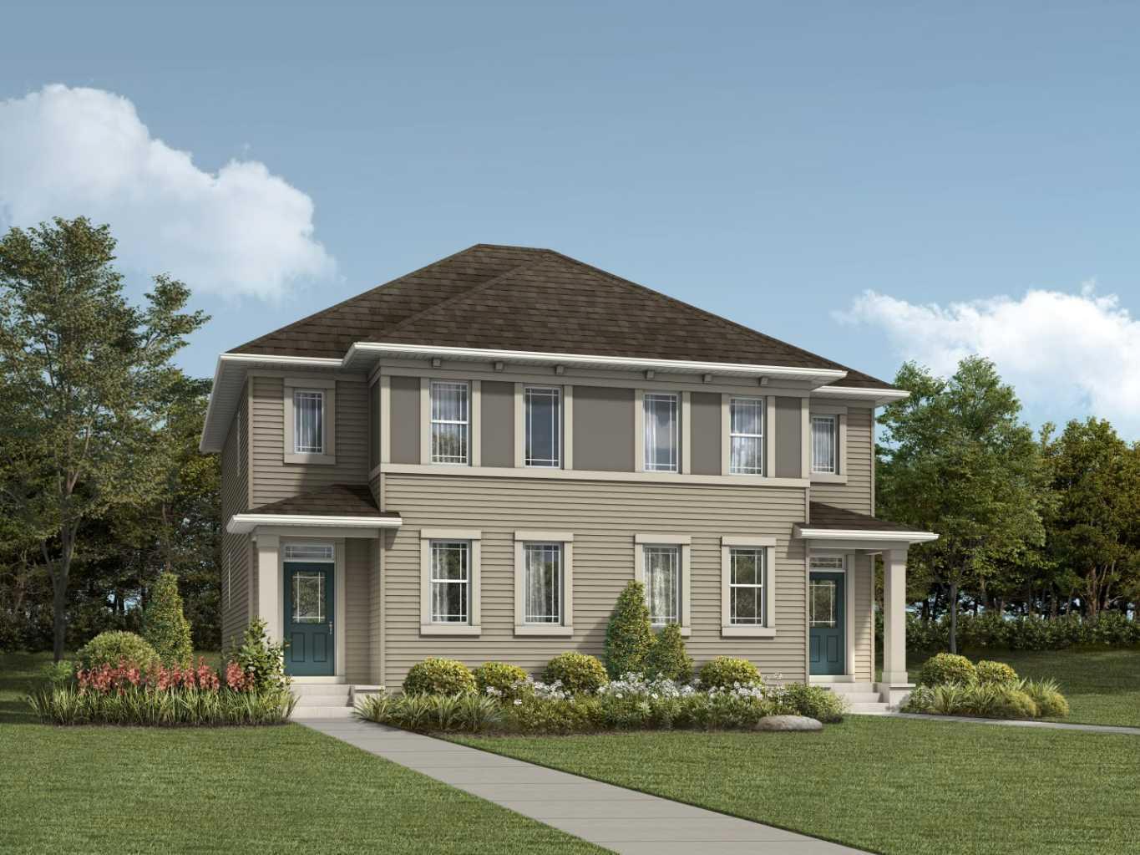
Highlights
Description
- Home value ($/Sqft)$456/Sqft
- Time on Houseful56 days
- Property typeResidential
- Style2 storey
- Neighbourhood
- Median school Score
- Lot size3,920 Sqft
- Year built2019
- Mortgage payment
| 2-bed legal suite | 17 x 8 foot swim spa (value of $40,000) | Security System (value of $10,000) | Gas heater in Garage | West backyard backing on to forested green space | Welcome to 153 Walgrove Terrace SE. Your new home is tucked away on a peaceful street with a west-facing backyard that overlooks a tranquil, wooded green space, this charming and meticulously maintained family home combines contemporary elegance with the beauty of nature. Your new home is protected by a security system that is valued over $10,000. The home features over 2,300+ sq. ft. of developed living space, a legal 2 bedroom basement suite, fully fenced in west backyard with a 17 x 8 swim spa. Step inside and be greeted with an office on the main floor, built in stainless kitchen appliances, quartz countertops, a spacious living room that is ideal for cozy evenings by the fireplace and a spacious dining area. Upstairs you will find vinyl plank throughout, 3 bedrooms where the primary bedroom is west facing and gets the views of the forested green space. The ensuite has double vanities, a walk-in shower and tub. As you head to your legal basement suite you are greeted by a mortgage helper which offers a full kitchen, 2 bedrooms and separate laundry. The legal suite is developed by the builder and fully permitted. To finish of the interior of home, you have a double garage with a gas heater. The exterior of the home offers a widened driveway to allow for additional parking. The rear of the home offers a 17 x 8 swim spa, a gazebo and the forested green space.
Home overview
- Cooling Full
- Heat type Forced air, natural gas
- Pets allowed (y/n) No
- Construction materials Aluminum siding, stone, wood frame
- Roof Asphalt
- Fencing Fenced
- # parking spaces 4
- Has garage (y/n) Yes
- Parking desc Double garage attached
- # full baths 3
- # half baths 1
- # total bathrooms 4.0
- # of above grade bedrooms 5
- # of below grade bedrooms 2
- Flooring Carpet, vinyl plank
- Appliances Built-in electric range, central air conditioner, dishwasher, gas cooktop, microwave, washer/dryer, washer/dryer stacked
- Laundry information In basement,upper level
- County Calgary
- Subdivision Walden
- Zoning description R-g
- Exposure E
- Lot desc Backs on to park/green space, no neighbours behind
- Lot size (acres) 0.09
- Basement information Full,suite
- Building size 1703
- Mls® # A2251261
- Property sub type Single family residence
- Status Active
- Tax year 2025
- Listing type identifier Idx

$-2,072
/ Month












