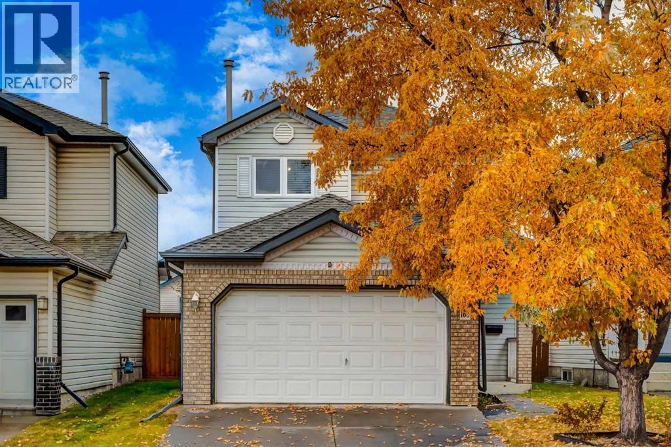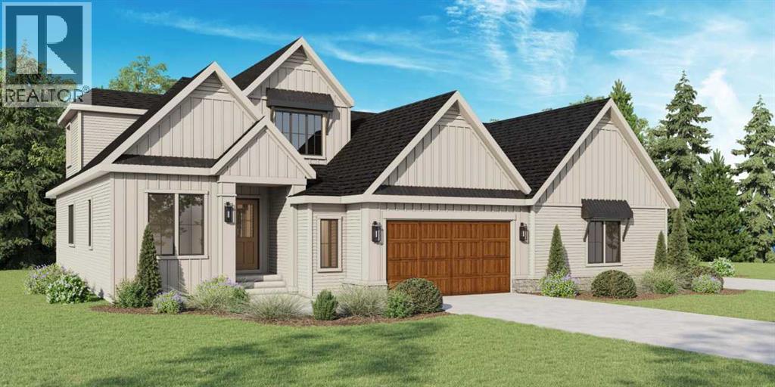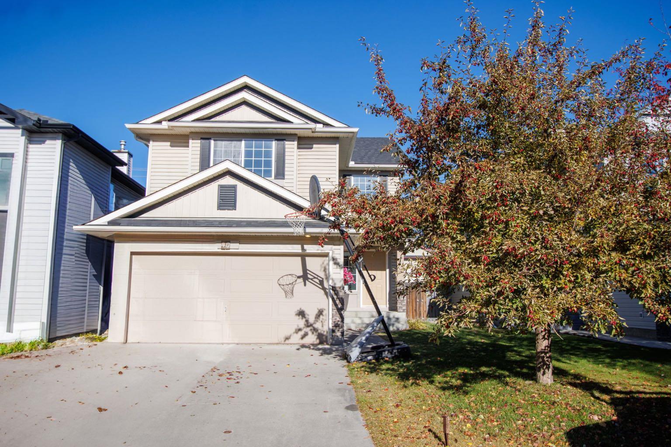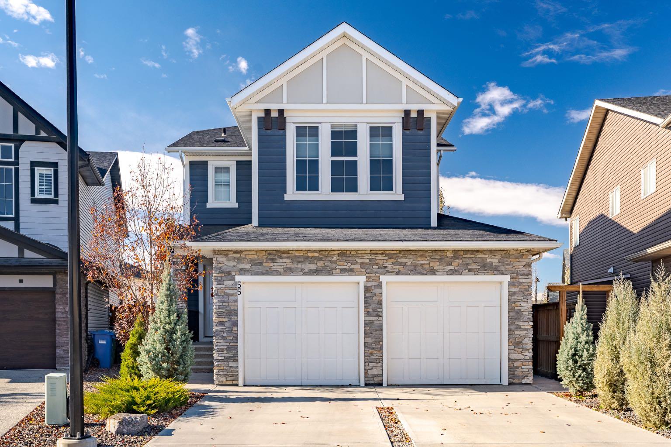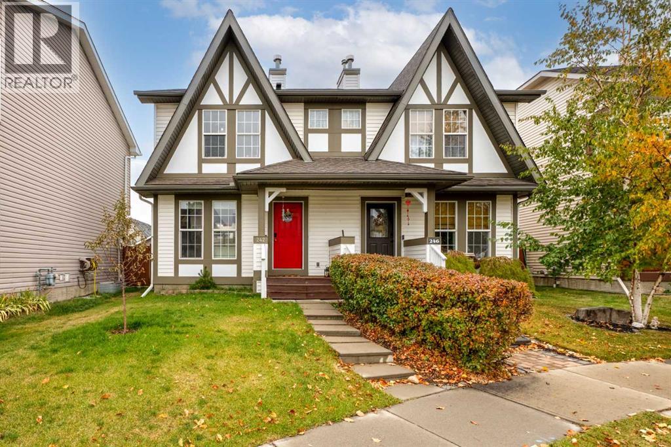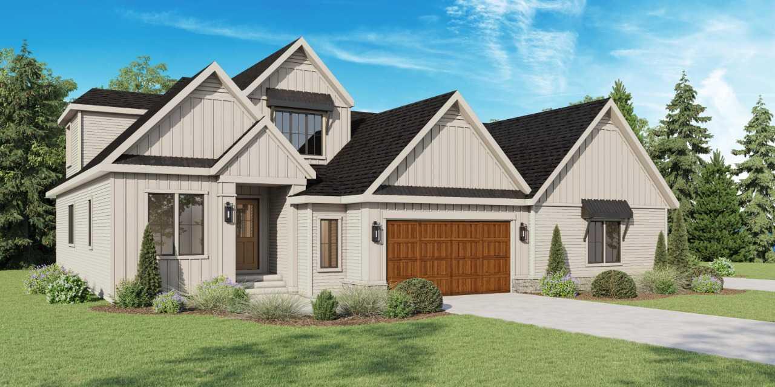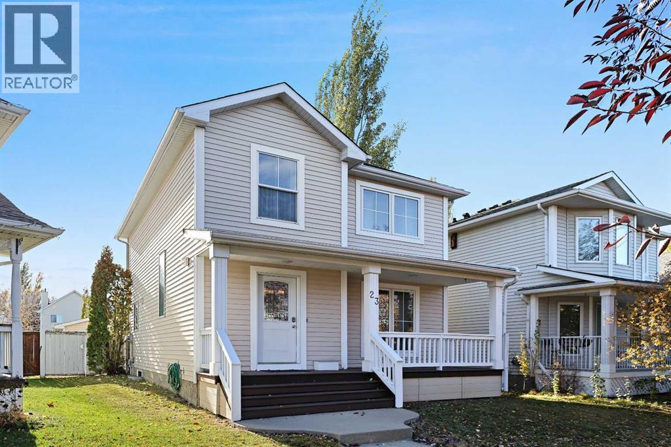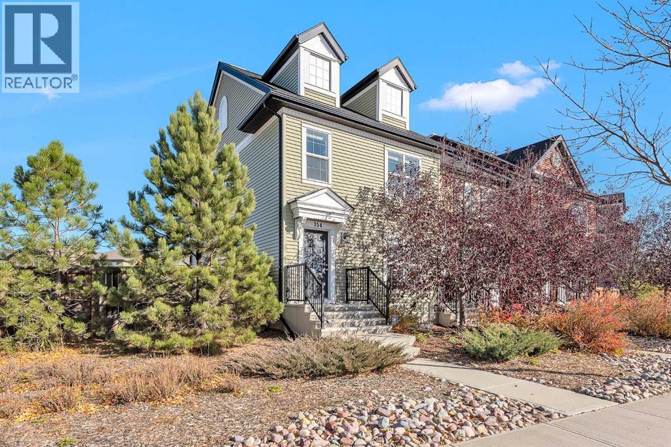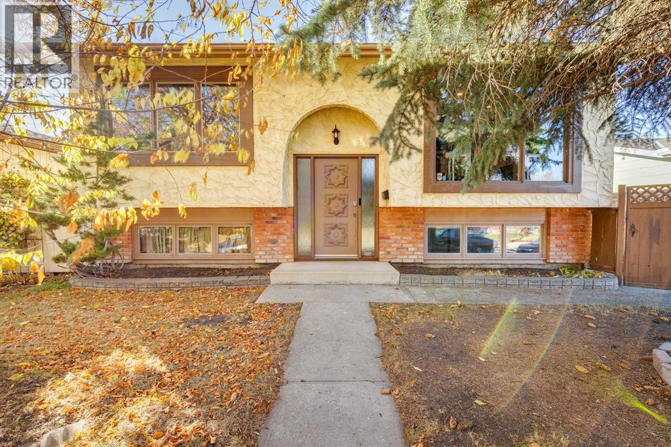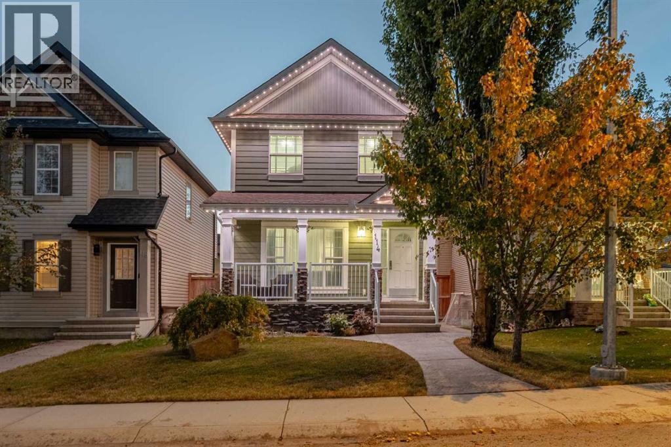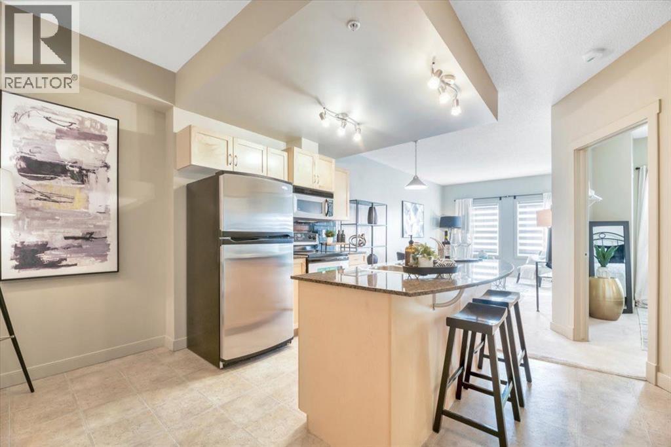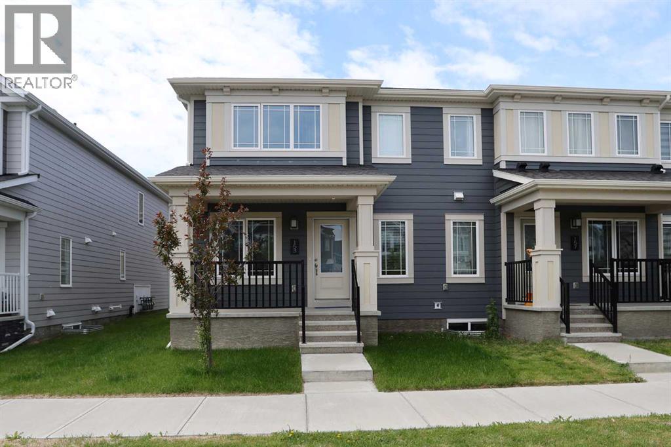
Highlights
Description
- Home value ($/Sqft)$327/Sqft
- Time on Houseful43 days
- Property typeSingle family
- Neighbourhood
- Median school Score
- Lot size1,808 Sqft
- Year built2022
- Garage spaces2
- Mortgage payment
This is your chance to make your home in the vibrant Southwest Calgary community of Yorkville in this fantastic townhome from Mattamy Homes. With no monthly maintenance fees, this lovely two storey end unit has vinyl plank floors & granite counters, 3 bedrooms + bonus room, 2.5 bathrooms & attached 2 car garage. Bright & airy floorplan featuring open concept dining area with windows on 2 sides, inviting living room & maple kitchen with granite counters & centre island, pantry & Samsung stainless steel appliances. Head on upstairs to 3 great-sized bedrooms & 2 full baths, with a bonus room area in between. The primary bedroom has a walk-in closet & its own private ensuite. The unspoiled lower level offers tremendous potential for future development…perfect space for another bedroom, rec room & bathroom. Additional features include the 2nd floor laundry room with Samsung washer & dryer, hot/cold water taps in the garage, covered front porch & durable Hardie Board exterior. A park & stormwater pond with winding trails are both within walking distance, & the Yorkville Park with its playground & skate park is just minutes away. Quick access to both 194 Avenue & Sheriff King Street means you are only a short drive to area shopping & Spruce Meadows, & Stoney & MacLeod Trails are a short hop, skip & away so you are within easy reach to major retail centers & schools, Sikome Lake & Fish Creek Park, South Health Campus & downtown! (id:63267)
Home overview
- Cooling None
- Heat source Natural gas
- Heat type Forced air
- # total stories 2
- Fencing Not fenced
- # garage spaces 2
- # parking spaces 2
- Has garage (y/n) Yes
- # full baths 2
- # half baths 1
- # total bathrooms 3.0
- # of above grade bedrooms 3
- Flooring Carpeted, vinyl plank
- Subdivision Yorkville
- Directions 1445529
- Lot desc Landscaped
- Lot dimensions 168
- Lot size (acres) 0.041512232
- Building size 1527
- Listing # A2255694
- Property sub type Single family residence
- Status Active
- Kitchen 3.911m X 3.149m
Level: Main - Bathroom (# of pieces - 2) Measurements not available
Level: Main - Living room 3.581m X 2.896m
Level: Main - Dining room 3.962m X 2.896m
Level: Main - Bedroom 3.962m X 2.844m
Level: Upper - Bedroom 2.896m X 2.844m
Level: Upper - Bonus room 5.435m X 4.063m
Level: Upper - Bathroom (# of pieces - 4) Measurements not available
Level: Upper - Bathroom (# of pieces - 4) Measurements not available
Level: Upper - Primary bedroom 4.624m X 4.243m
Level: Upper - Laundry 1.981m X 1.625m
Level: Upper
- Listing source url Https://www.realtor.ca/real-estate/28839047/153-yorkville-avenue-sw-calgary-yorkville
- Listing type identifier Idx

$-1,333
/ Month

