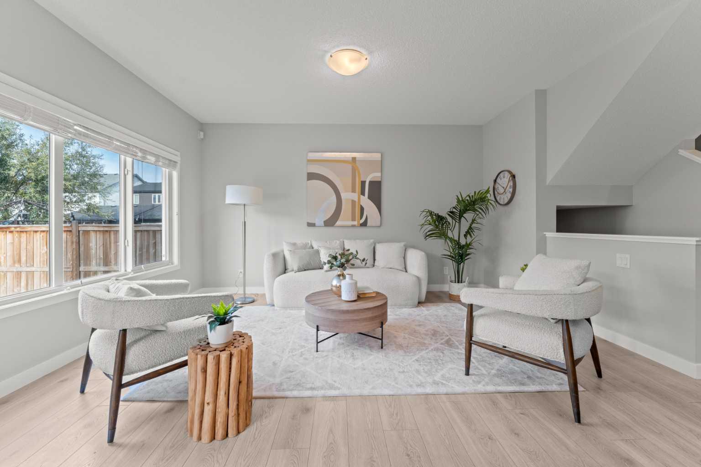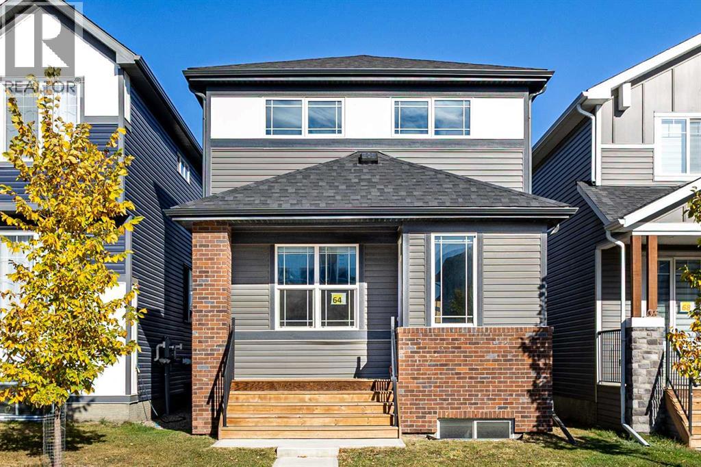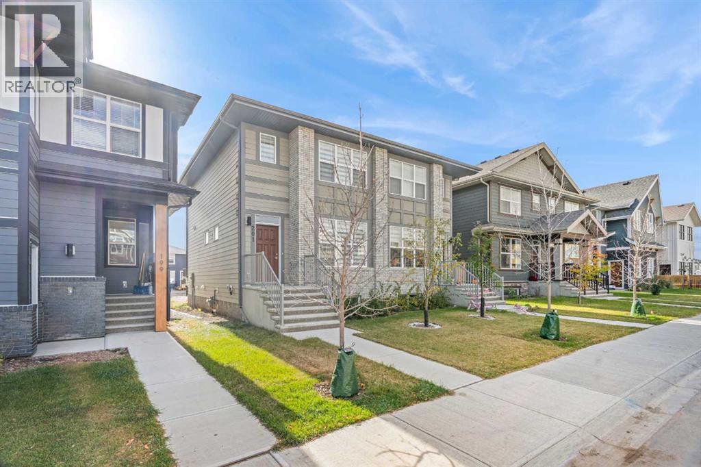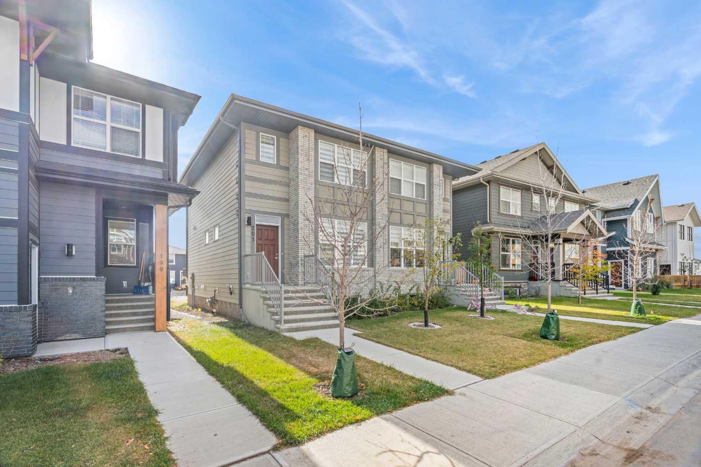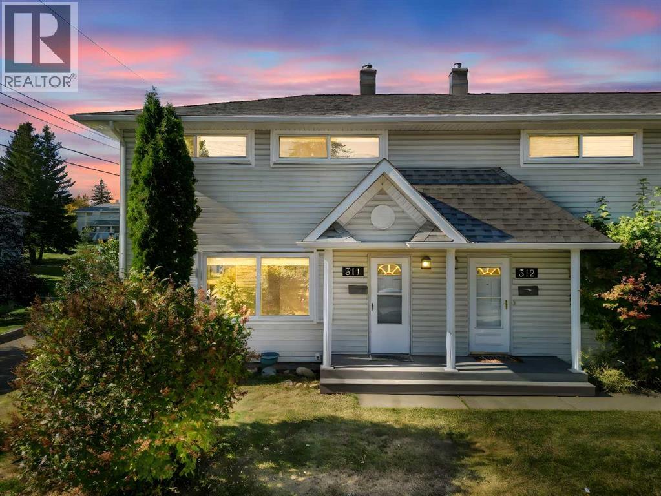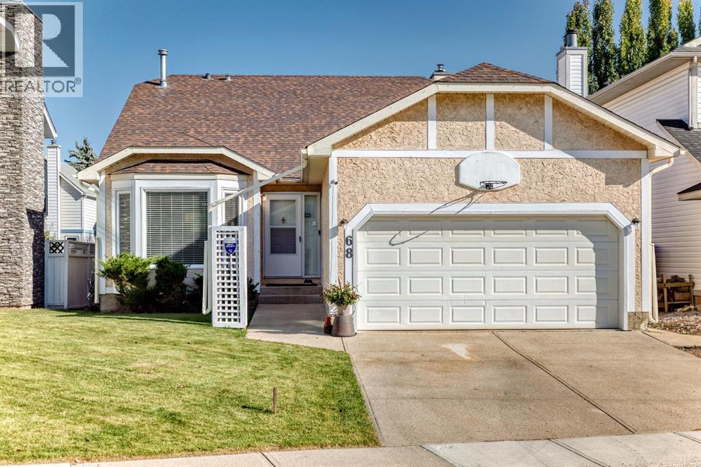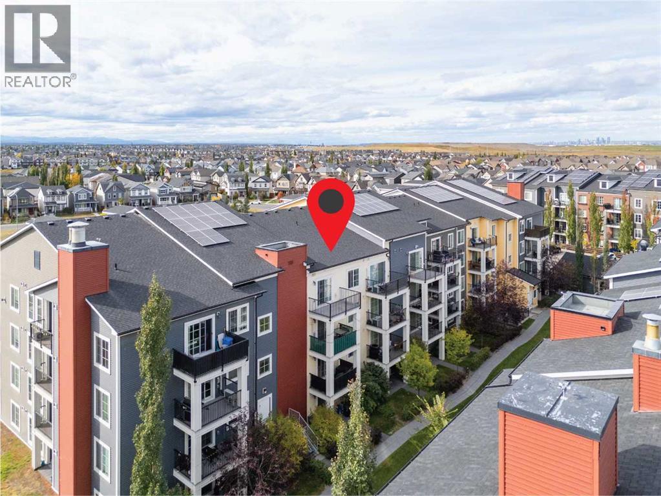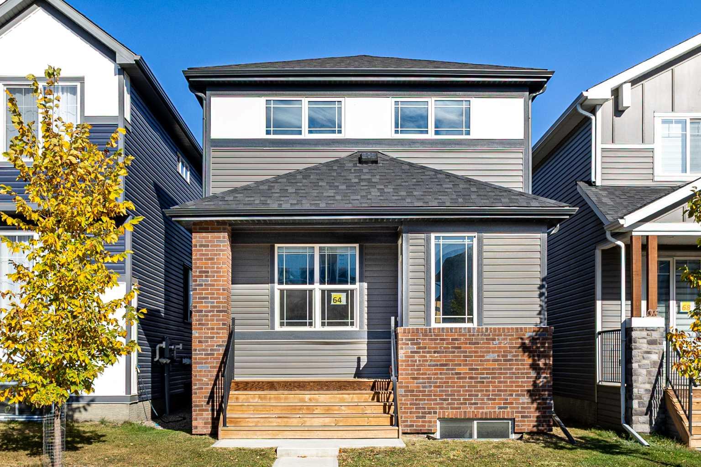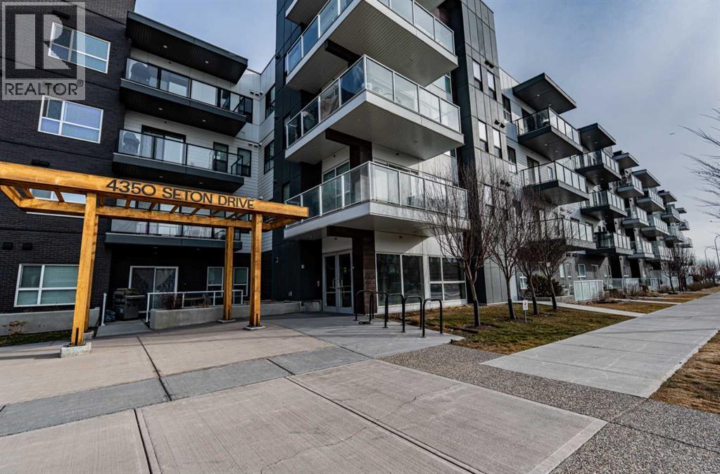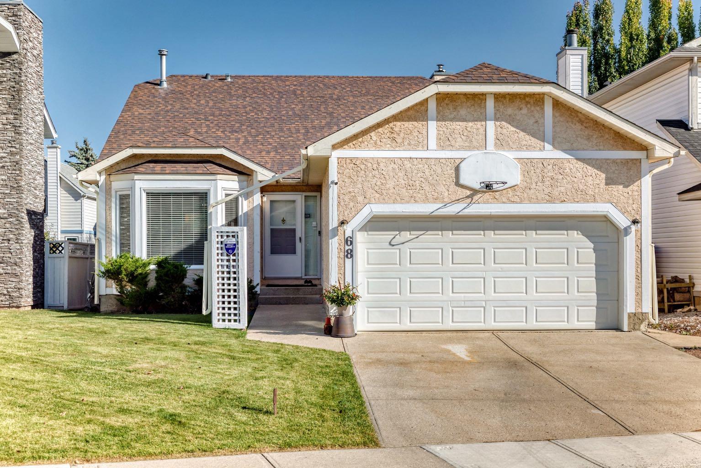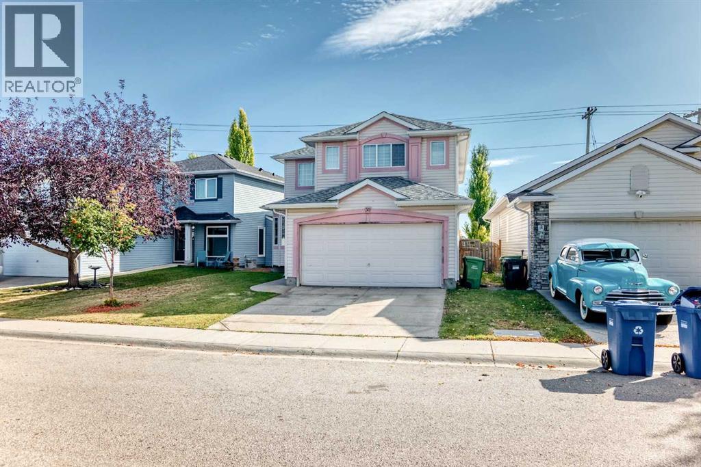- Houseful
- AB
- Calgary
- Bridlewood
- 154 Bridlewood Dr SW
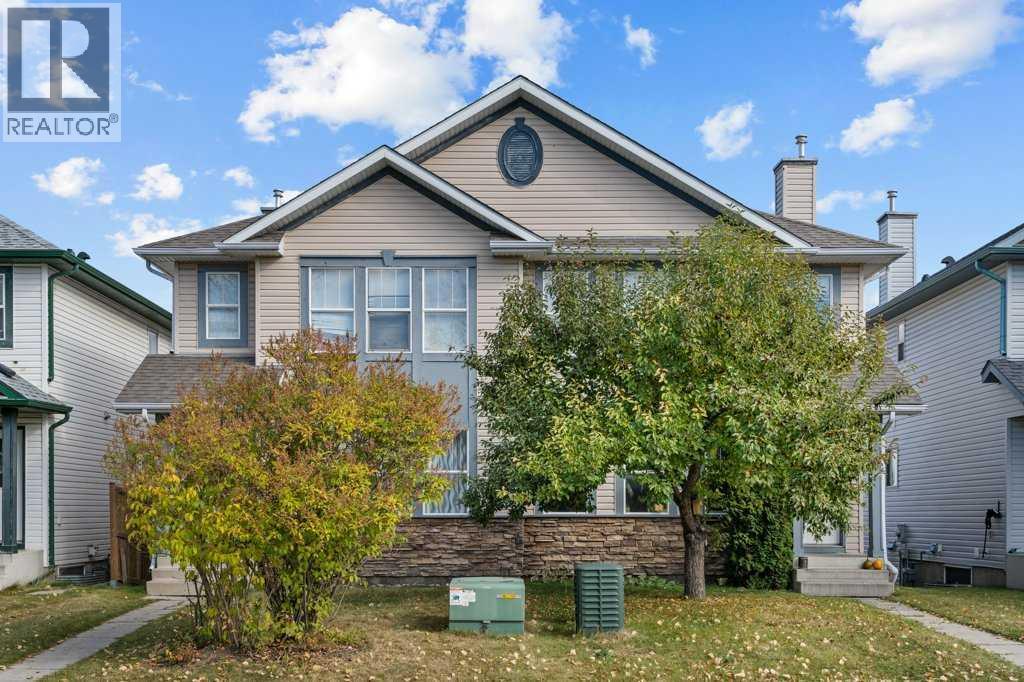
Highlights
Description
- Home value ($/Sqft)$379/Sqft
- Time on Housefulnew 6 hours
- Property typeSingle family
- Neighbourhood
- Median school Score
- Lot size2,605 Sqft
- Year built1998
- Mortgage payment
Investor Opportunity in Bridlewood! This 4 bedroom, 4 bathroom home sits directly across from greenspace with tons of parking. The main suite features a bright and functional layout with 3 bedrooms, 2.5 bathrooms, independent laundry, and a large deck with direct access to the backyard & parking pad. The primary bedroom includes a walk-in closet and 4 pc ensuite, appealing to long-term renters or family living. The legal basement suite offers a separate private entrance, independent laundry, 1 bedroom, a 4 piece bath, and plenty of storage space. The bay window brings in natural light, and a private lower patio creates a comfortable outdoor area for tenants. Additional features include a fenced yard, storage sheds, off-street parking pad, and a paved lane for easy access and low maintenance. Located near a playground and located in a great community, just steps from major bus routes, walking distance to public, Catholic, and GCA Christian schools, and a quick road to Stoney Trail, making it an excellent choice for those who work outside the home. Whether you’re looking to add to your rental portfolio or live up and rent down, this property checks many boxes — ideal location, flexible layout, and excellent income potential! (id:63267)
Home overview
- Cooling None
- Heat type Forced air
- # total stories 2
- Construction materials Wood frame
- Fencing Fence
- # parking spaces 2
- # full baths 3
- # half baths 1
- # total bathrooms 4.0
- # of above grade bedrooms 4
- Flooring Carpeted, other, tile
- Subdivision Bridlewood
- Lot desc Landscaped
- Lot dimensions 242
- Lot size (acres) 0.05979738
- Building size 1358
- Listing # A2263498
- Property sub type Single family residence
- Status Active
- Bathroom (# of pieces - 4) 2.109m X 2.438m
Level: Basement - Bedroom 3.911m X 3.301m
Level: Basement - Recreational room / games room 3.658m X 3.072m
Level: Basement - Kitchen 2.21m X 3.1m
Level: Basement - Bathroom (# of pieces - 2) 1.5m X 2.719m
Level: Main - Dining room 3.633m X 3.429m
Level: Main - Living room 4.267m X 4.292m
Level: Main - Kitchen 2.057m X 3.048m
Level: Main - Bedroom 2.871m X 3.301m
Level: Upper - Bathroom (# of pieces - 4) 2.109m X 2.438m
Level: Upper - Primary bedroom 4.191m X 4.319m
Level: Upper - Bedroom 2.844m X 3.301m
Level: Upper - Bathroom (# of pieces - 4) 1.524m X 2.286m
Level: Upper
- Listing source url Https://www.realtor.ca/real-estate/28975128/154-bridlewood-drive-sw-calgary-bridlewood
- Listing type identifier Idx

$-1,373
/ Month

