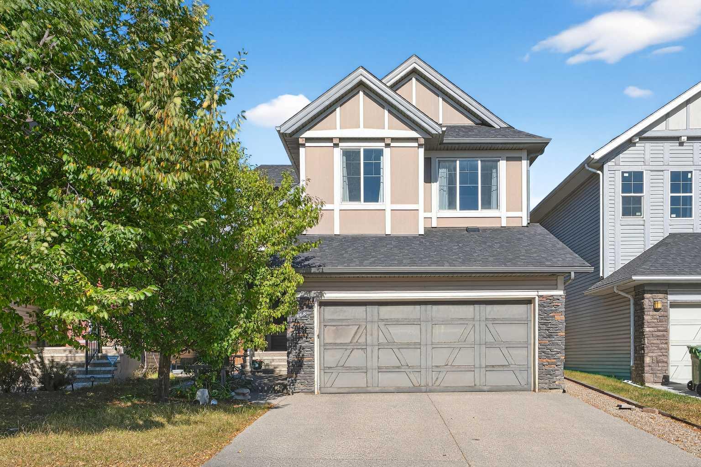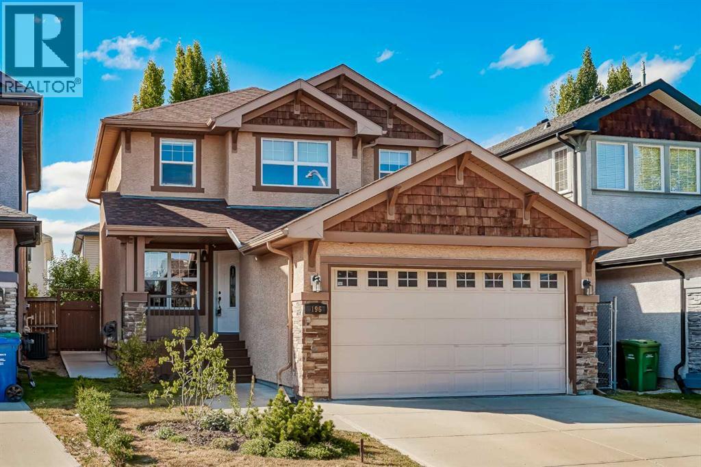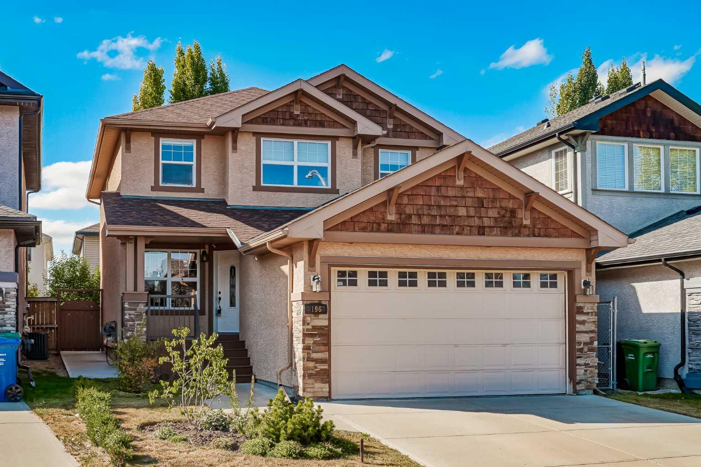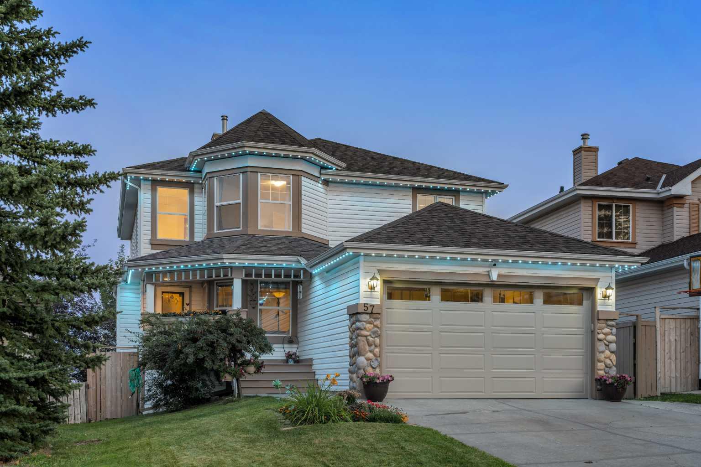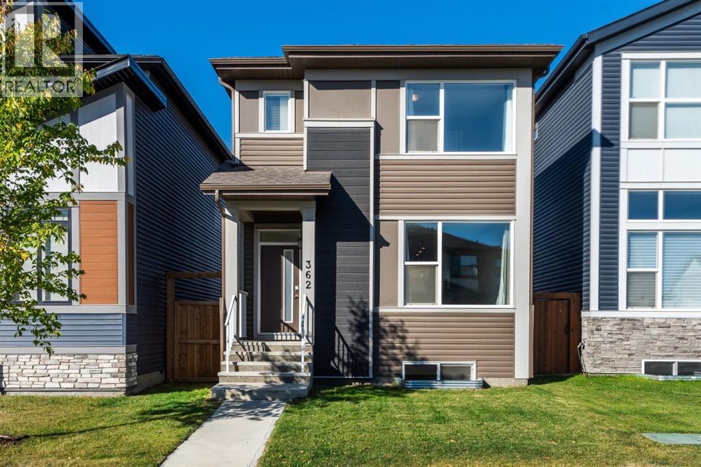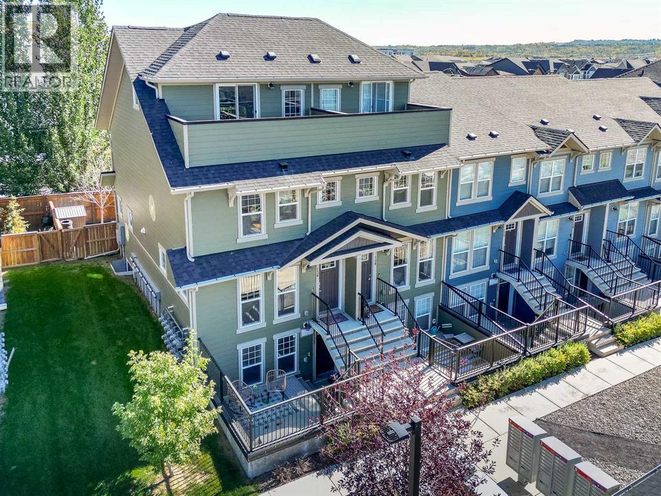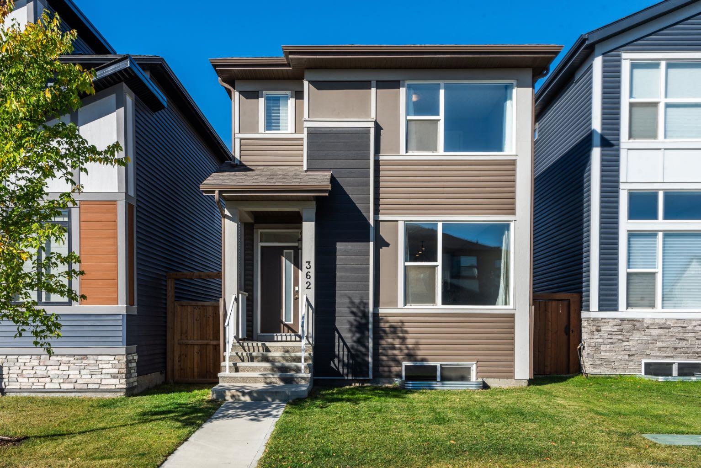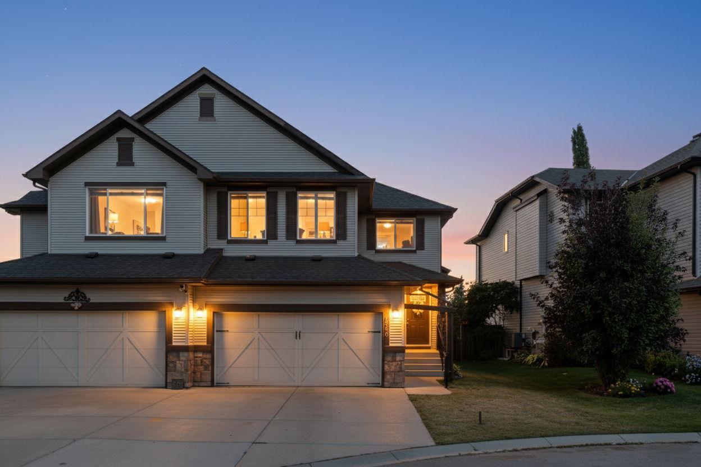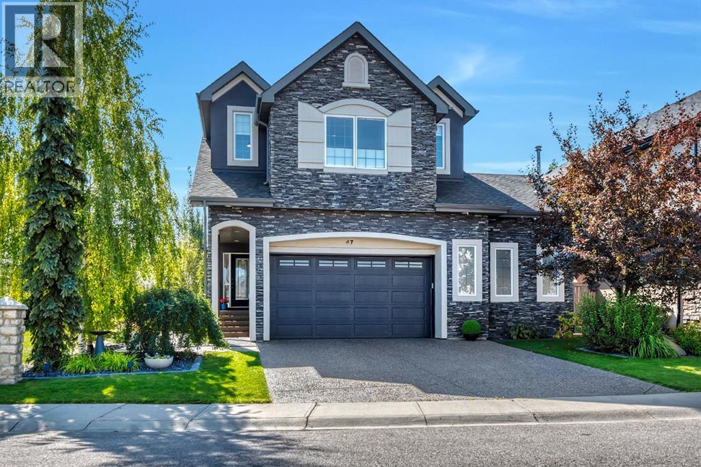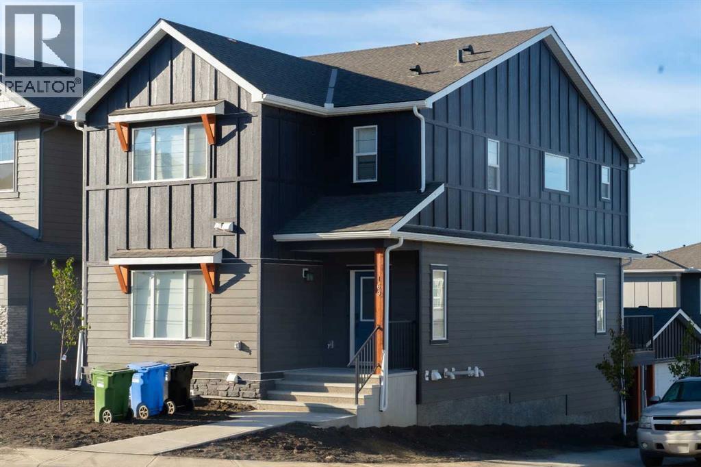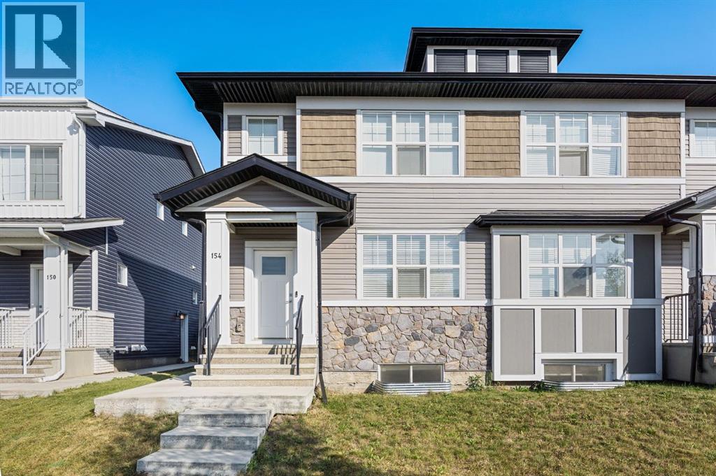
Highlights
Description
- Home value ($/Sqft)$430/Sqft
- Time on Housefulnew 2 hours
- Property typeSingle family
- Median school Score
- Lot size2,863 Sqft
- Year built2020
- Garage spaces2
- Mortgage payment
This semi-detached home is purpose-built for strong rental potential in one of Calgary’s fastest-growing SW communities. With a legal secondary suite and double detached garage, it’s a turnkey opportunity to generate dual income streams from Day 1.The main suite offers 3 bedrooms, 2.5 baths, and bright open-concept living with 9’ ceilings, wide-plank vinyl flooring, and quartz countertops. Durable finishes, stainless steel appliances, and a gas stove make it tenant-friendly while still feeling modern and attractive. Upstairs includes a loft, laundry, and private primary ensuite—ideal for long-term family tenants.The lower level is a fully self-contained legal one-bedroom suite with its own side entrance, full kitchen with quartz counters, 4-piece bath, and in-suite laundry. High ceilings and oversized windows make the space feel bright and open, increasing rental appeal.Creekstone is one of Calgarys newest communities with close proximity to schools, shopping, South Calgary Health Campus (Calgary’s newest hospital), and major roadways all nearby—ensuring strong tenant demand.With two rentable units, a fenced yard, and low-maintenance finishes throughout, this property is a smart addition to any portfolio. (id:63267)
Home overview
- Cooling See remarks
- Heat type Forced air
- # total stories 2
- Fencing Fence
- # garage spaces 2
- # parking spaces 2
- Has garage (y/n) Yes
- # full baths 3
- # half baths 1
- # total bathrooms 4.0
- # of above grade bedrooms 4
- Flooring Carpeted, ceramic tile, vinyl plank
- Subdivision Pine creek
- Directions 2110907
- Lot dimensions 266
- Lot size (acres) 0.065727696
- Building size 1453
- Listing # A2259361
- Property sub type Single family residence
- Status Active
- Bedroom 2.871m X 3.048m
Level: 2nd - Primary bedroom 4.624m X 4.42m
Level: 2nd - Bedroom 2.871m X 3.048m
Level: 2nd - Bathroom (# of pieces - 4) 2.819m X 1.5m
Level: 2nd - Bathroom (# of pieces - 5) 1.576m X 3.1m
Level: 2nd - Bathroom (# of pieces - 4) 1.524m X 2.438m
Level: Basement - Bedroom 3.786m X 2.972m
Level: Basement - Kitchen 2.667m X 3.405m
Level: Basement - Furnace 2.643m X 2.057m
Level: Basement - Recreational room / games room 4.115m X 5.157m
Level: Basement - Bathroom (# of pieces - 2) 1.423m X 1.472m
Level: Main - Dining room 3.81m X 3.149m
Level: Main - Living room 4.139m X 3.53m
Level: Main - Kitchen 4.596m X 4.929m
Level: Main
- Listing source url Https://www.realtor.ca/real-estate/28910877/154-creekside-drive-sw-calgary-pine-creek
- Listing type identifier Idx

$-1,667
/ Month

