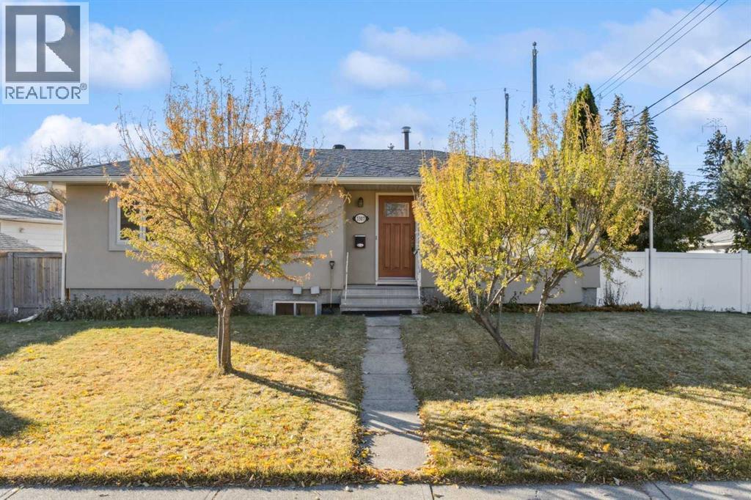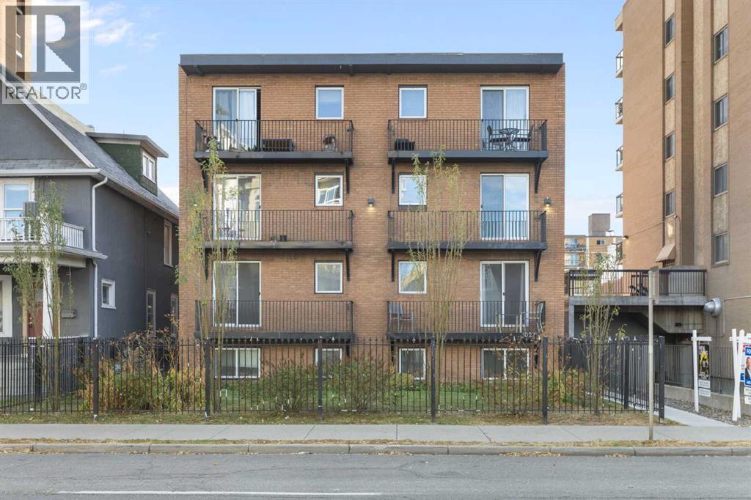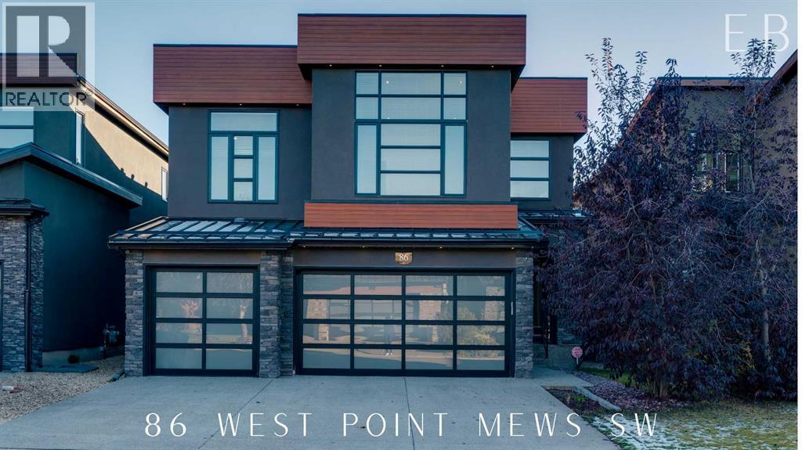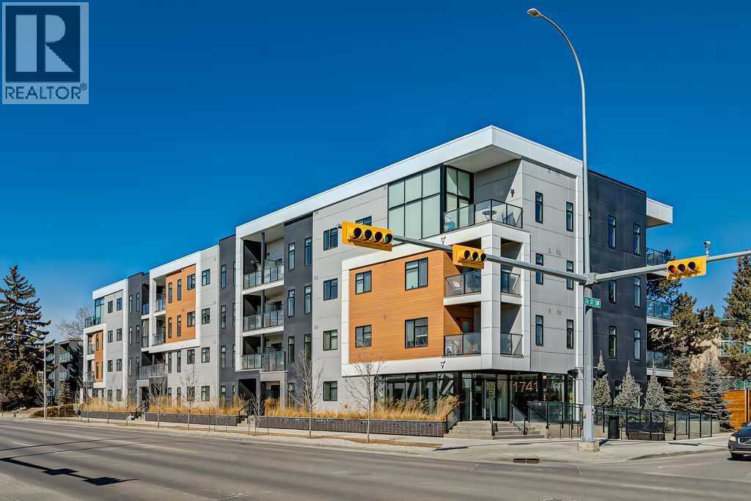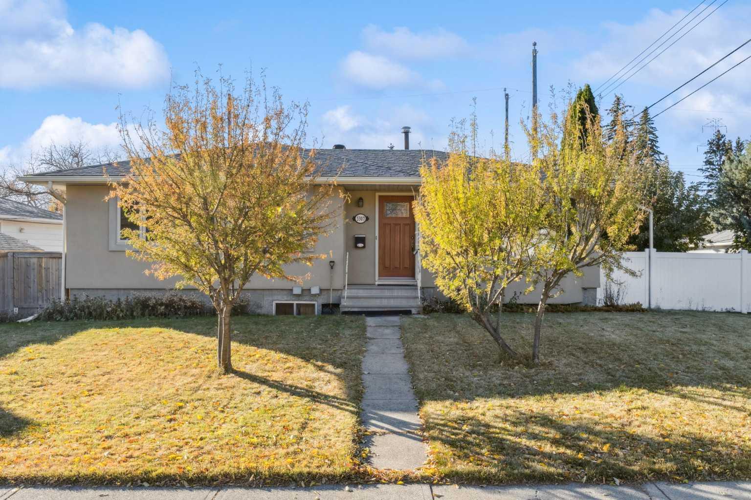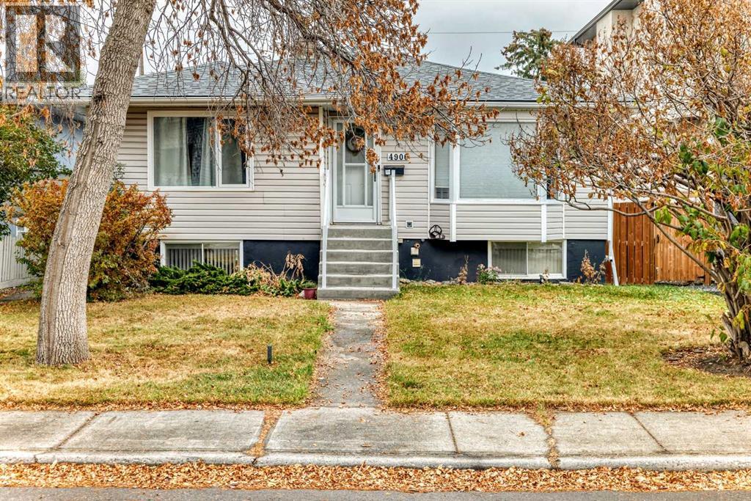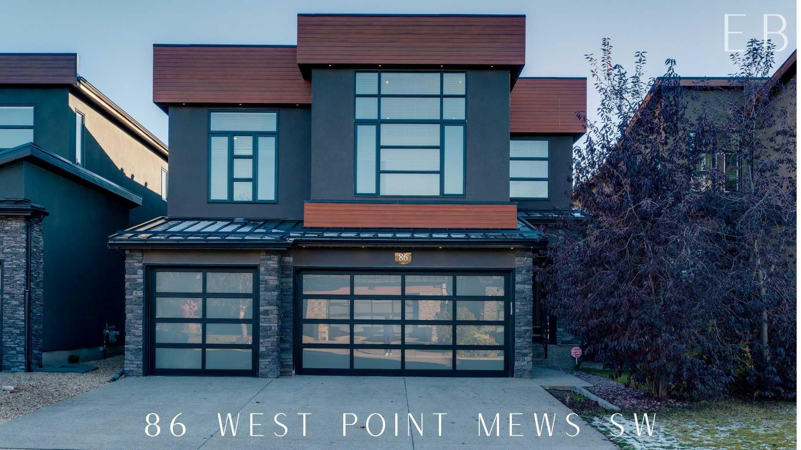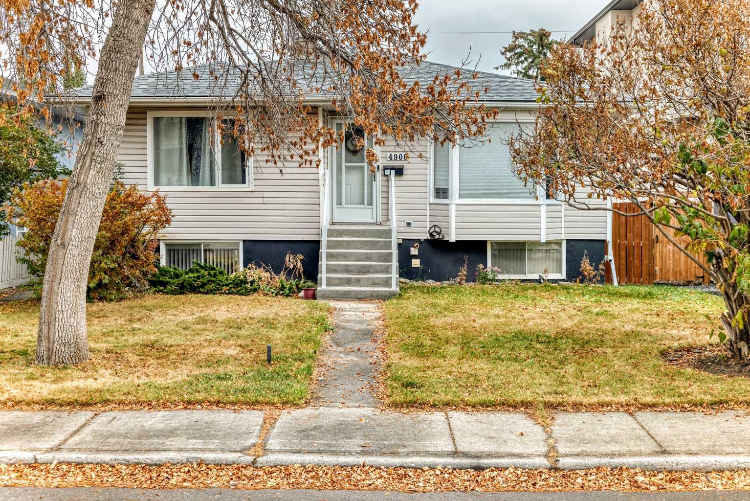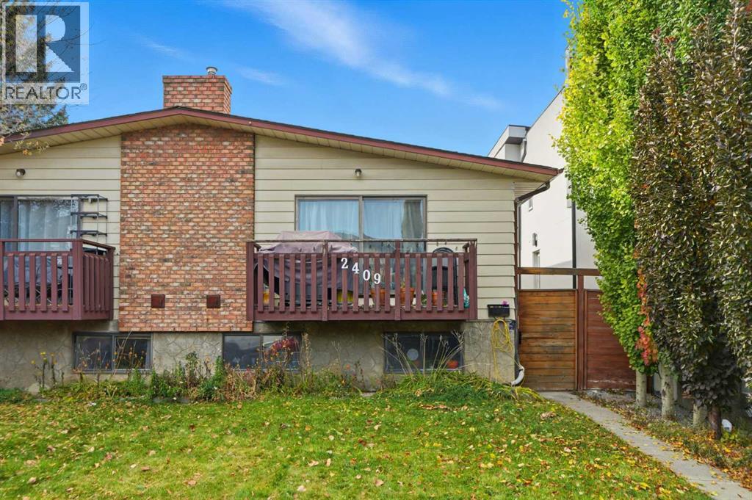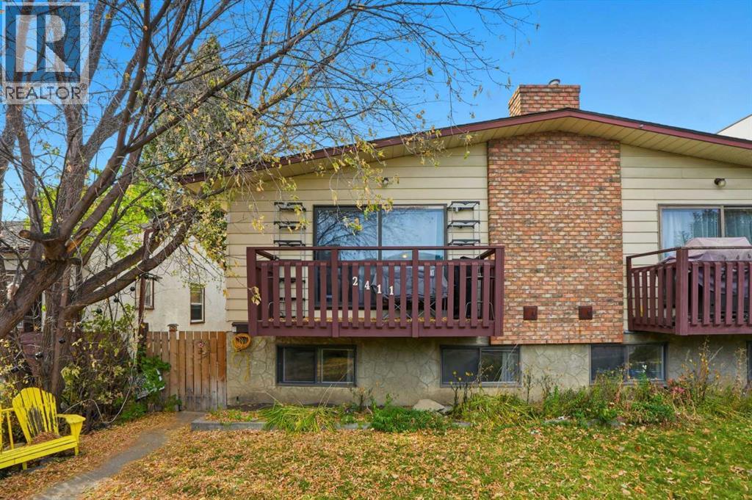- Houseful
- AB
- Calgary
- St. Andrews Heights
- 1540 29 Street Nw Unit 209
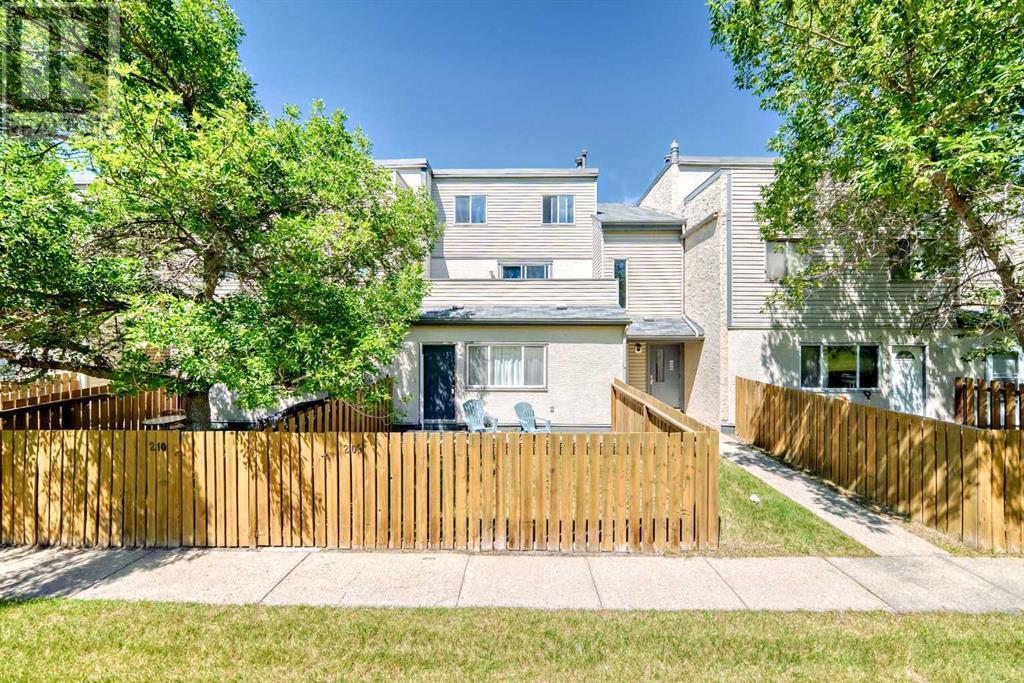
Highlights
Description
- Home value ($/Sqft)$359/Sqft
- Time on Houseful112 days
- Property typeSingle family
- Neighbourhood
- Median school Score
- Year built1978
- Mortgage payment
A Great Property to call home or a Prime investment opportunity across from the Foothills hospital, the new Cancer Center, and walking distance to University of Calgary! A Nice open FLOOR PLAN with plenty of Natural Light, where the Kitchen, Dining Room, and Living Room Flow together. Perfect location within the complex; where you'll enjoy the quiet time in your oversized fenced, south facing yard with Deck that backs onto a huge park/greenspace. This unit is 'move in' ready, with 2 good sized Bedrooms, 4 Piece Bathroom, in-suite Washer and Dryer, Maple hardwood flooring & cabinets & in-suite storage. Assigned covered parking stall close to unit, visitor parking available, a short walk to the hospital, shopping, transit, University of Calgary, Bus Routes, Professional Offices, and so much more! (id:55581)
Home overview
- Cooling None
- Heat source Natural gas
- Heat type Forced air
- # total stories 1
- Fencing Fence
- # parking spaces 1
- # full baths 1
- # total bathrooms 1.0
- # of above grade bedrooms 2
- Flooring Ceramic tile, hardwood, slate
- Community features Pets allowed
- Subdivision St andrews heights
- Lot size (acres) 0.0
- Building size 912
- Listing # A2235477
- Property sub type Single family residence
- Status Active
- Bedroom 3.377m X 2.719m
Level: Main - Furnace 3.072m X 1.676m
Level: Main - Laundry 1.6m X 0.838m
Level: Main - Bathroom (# of pieces - 4) 2.819m X 1.524m
Level: Main - Dining room 3.453m X 2.49m
Level: Main - Other 1.804m X 1.6m
Level: Main - Primary bedroom 4.624m X 3.048m
Level: Main - Living room 4.52m X 3.377m
Level: Main - Kitchen 2.972m X 2.819m
Level: Main - Other 1.804m X 1.143m
Level: Main
- Listing source url Https://www.realtor.ca/real-estate/28541264/209-1540-29-street-nw-calgary-st-andrews-heights
- Listing type identifier Idx

$-365
/ Month

