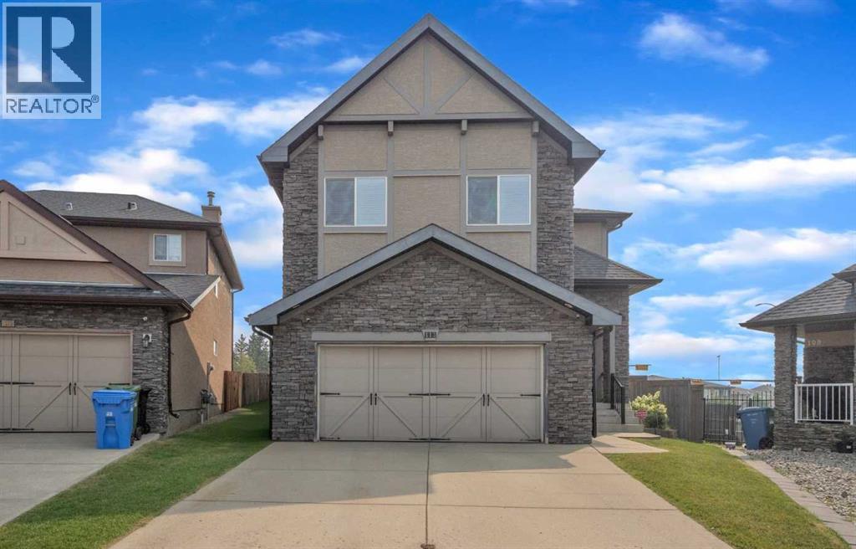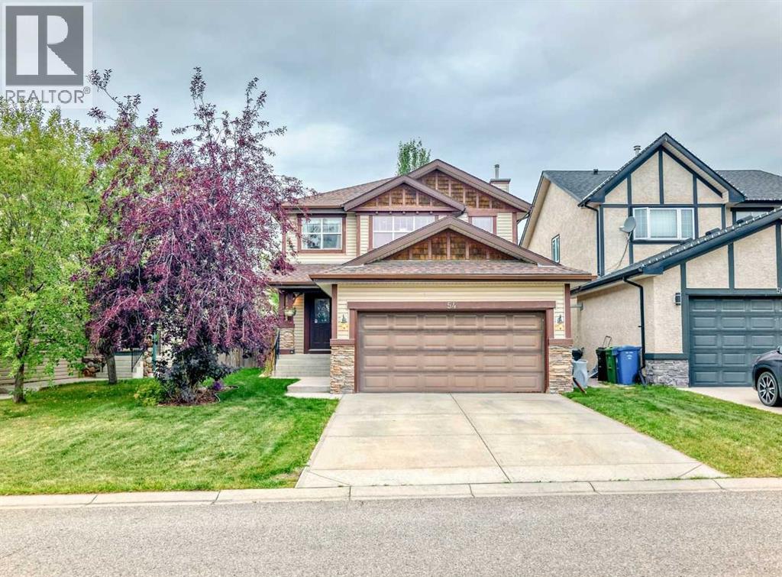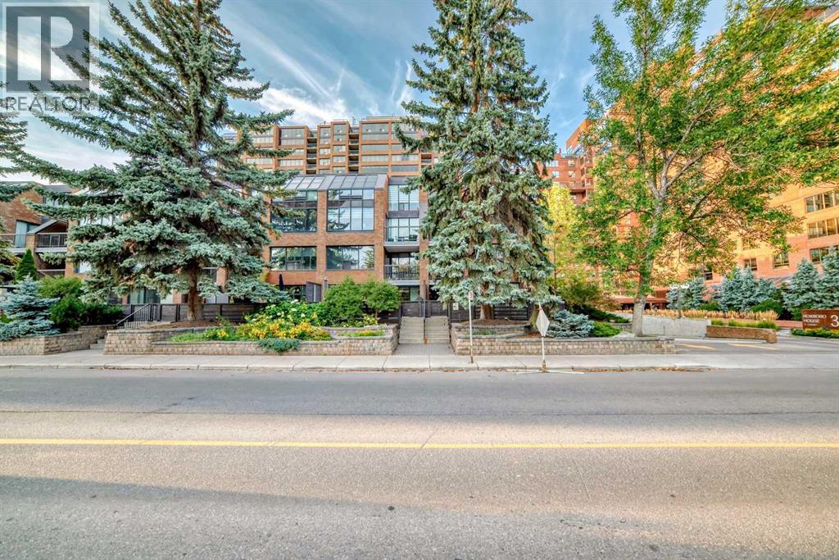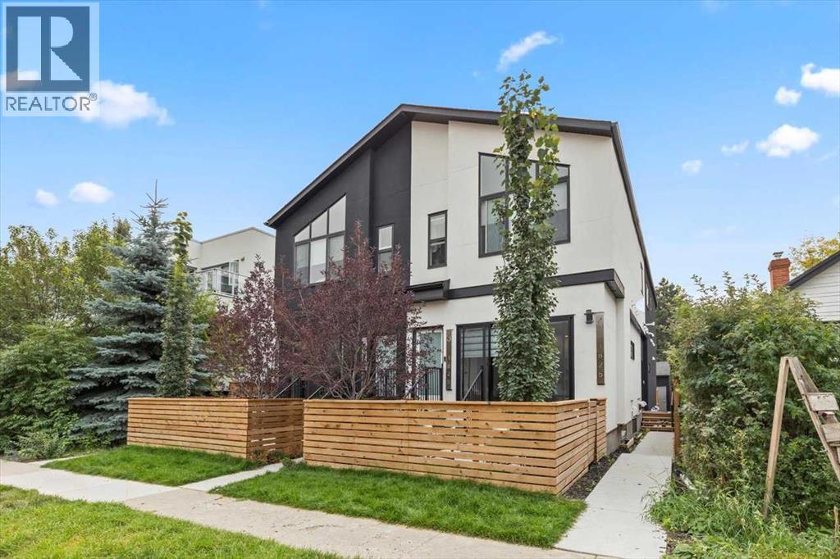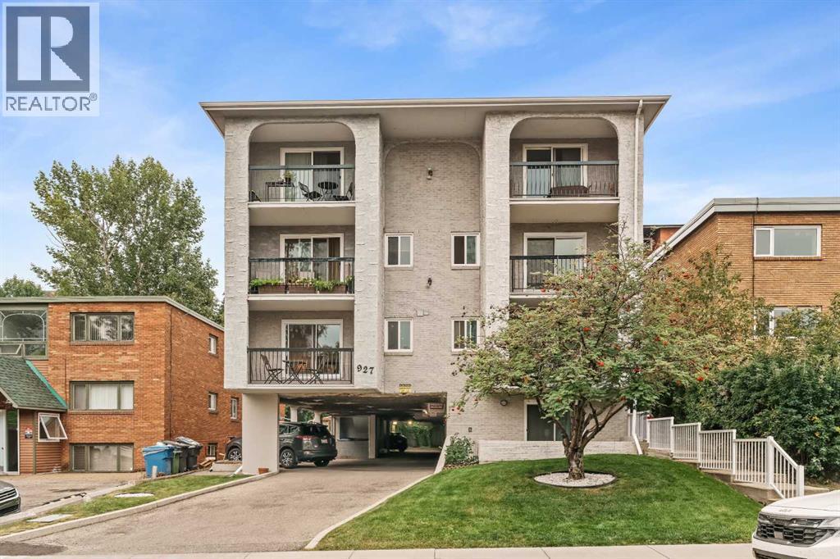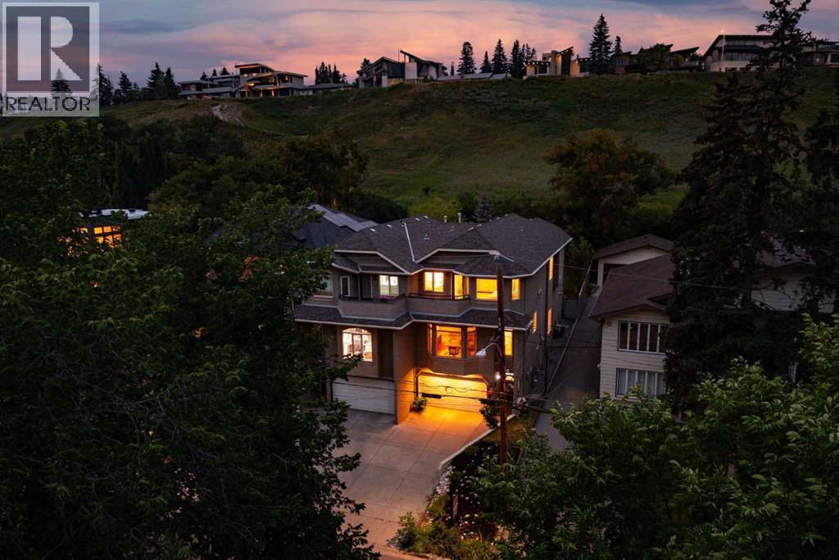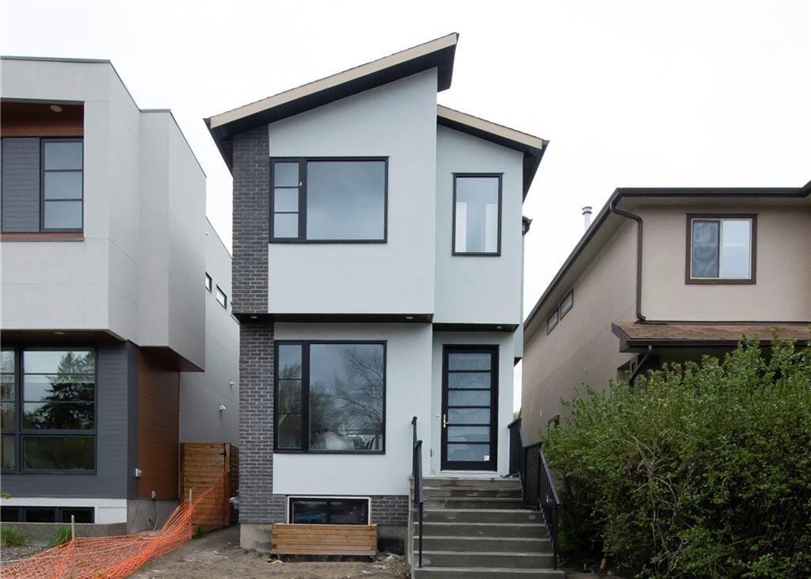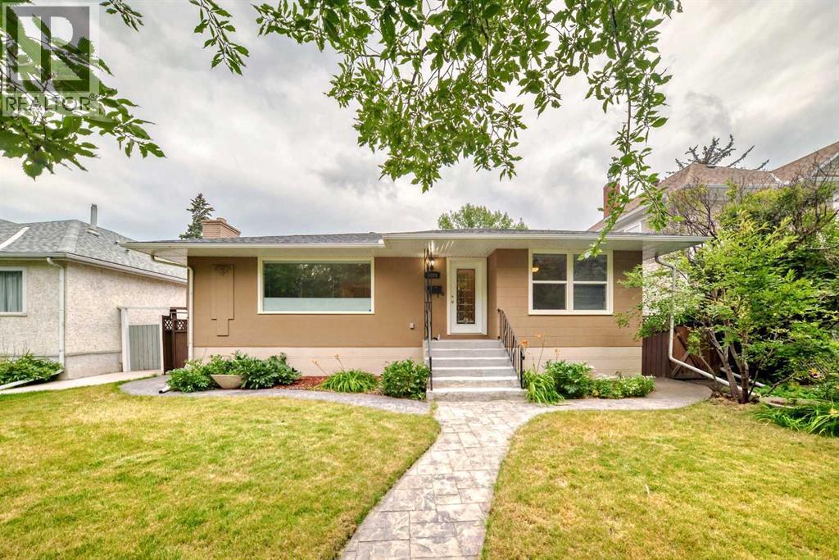- Houseful
- AB
- Calgary
- St. Andrews Heights
- 1540 29 Street Nw Unit 403
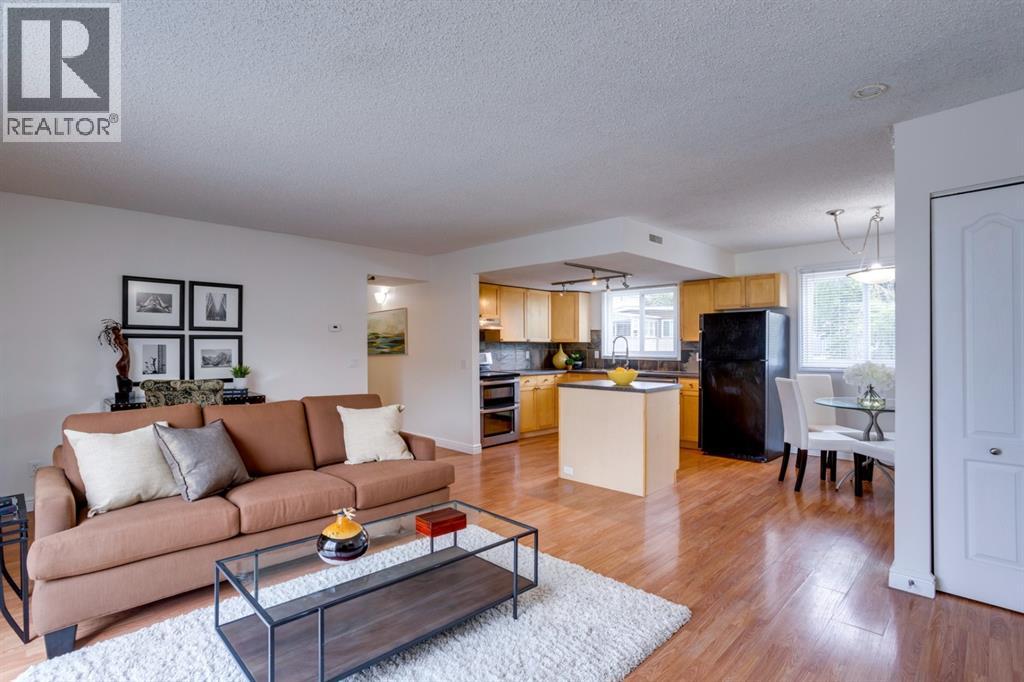
Highlights
Description
- Home value ($/Sqft)$261/Sqft
- Time on Houseful75 days
- Property typeSingle family
- StyleBungalow
- Neighbourhood
- Median school Score
- Year built1978
- Mortgage payment
Amazing space in this 3 bedroom plus den top floor single level corner unit. Very quiet location with a huge west facing private deck. There are 2 covered side by side parking stalls included right outside your front door plus lots of visitor parking available. Spacious rooms throughout with a huge living room open to an island kitchen & bright sunny nook. Upgraded windows & low maintenance laminate flooring throughout. Generous sized bedrooms including a king sized master plus 2 queen sized bedrooms. The den is conveniently located close to the front entrance. Lots of well organized closet space plus full sized en-suite laundry. Conveniently located close to the Foothills Hospital, the new Cancer Centre, the Children's Hospital, U of C & SAIT. Easy access to downtown, the river path system or a quick escape to the mountains. Short walk to transit. Well maintained complex with a substantially upgraded exterior & a substantial reserve fund. Vacant, easy to show & available for quick possession. (id:63267)
Home overview
- Cooling None
- Heat source Natural gas
- Heat type Forced air
- # total stories 1
- Fencing Not fenced
- # parking spaces 2
- Has garage (y/n) Yes
- # full baths 1
- # total bathrooms 1.0
- # of above grade bedrooms 3
- Flooring Laminate, slate
- Community features Pets allowed with restrictions
- Subdivision St andrews heights
- Directions 1446762
- Lot desc Landscaped
- Lot size (acres) 0.0
- Building size 1220
- Listing # A2231896
- Property sub type Single family residence
- Status Active
- Kitchen 3.1m X 2.691m
Level: Main - Bedroom 3.606m X 2.743m
Level: Main - Foyer 2.134m X 1.067m
Level: Main - Den 2.539m X 2.033m
Level: Main - Bedroom 4.167m X 2.591m
Level: Main - Bathroom (# of pieces - 5) Measurements not available
Level: Main - Furnace 2.996m X 1.472m
Level: Main - Primary bedroom 3.911m X 3.252m
Level: Main - Living room 5.791m X 3.2m
Level: Main - Dining room 2.795m X 2.338m
Level: Main - Laundry 1.524m X 0.914m
Level: Main
- Listing source url Https://www.realtor.ca/real-estate/28505566/403-1540-29-street-nw-calgary-st-andrews-heights
- Listing type identifier Idx

$-177
/ Month

