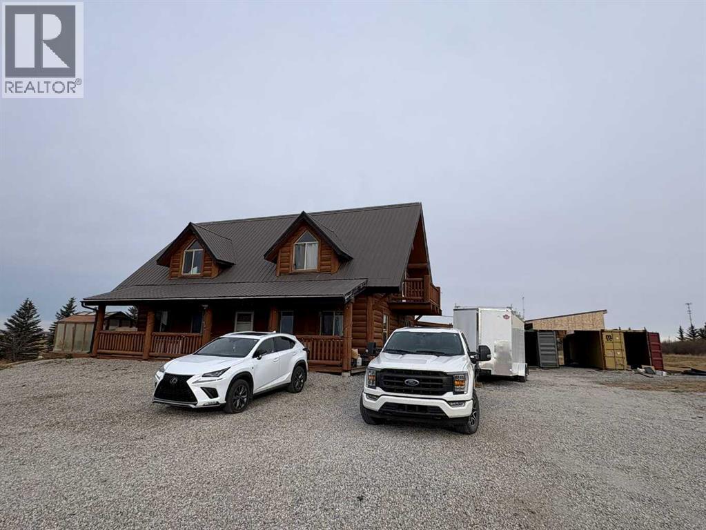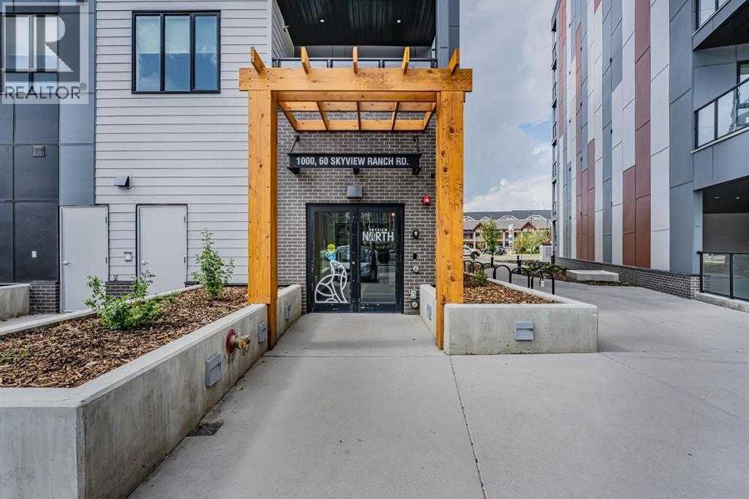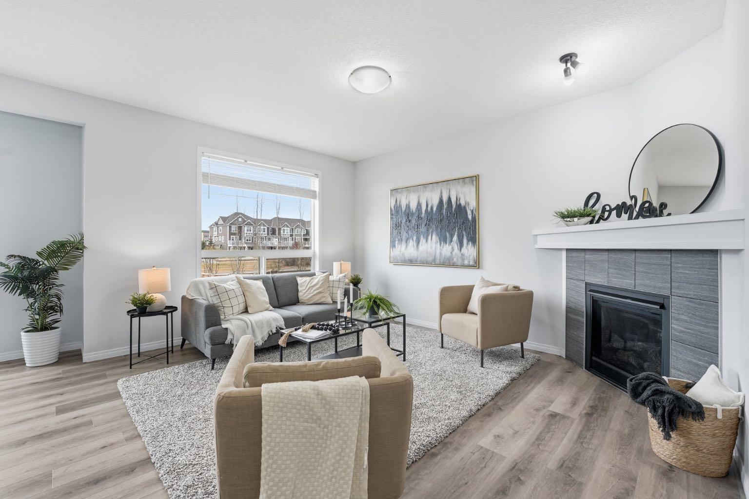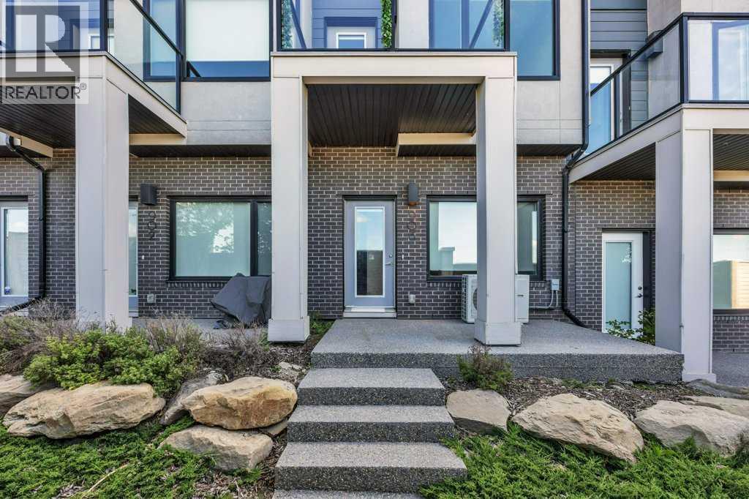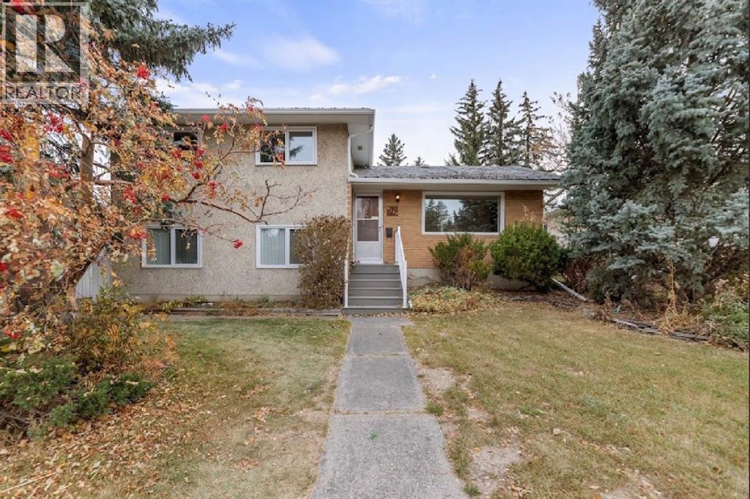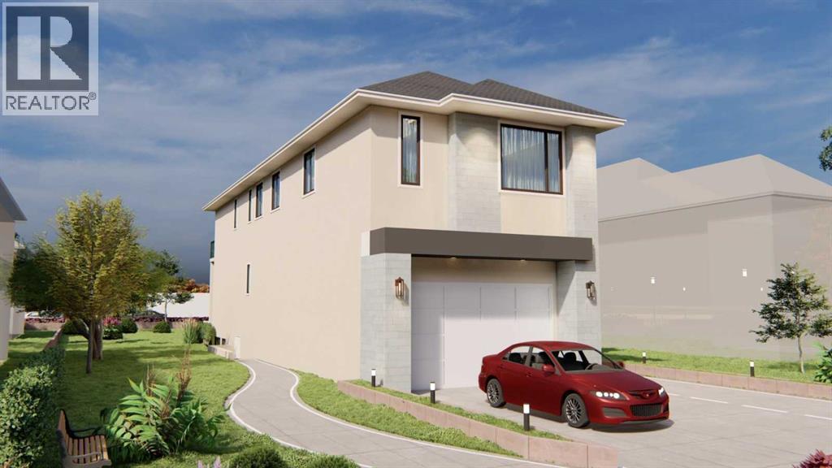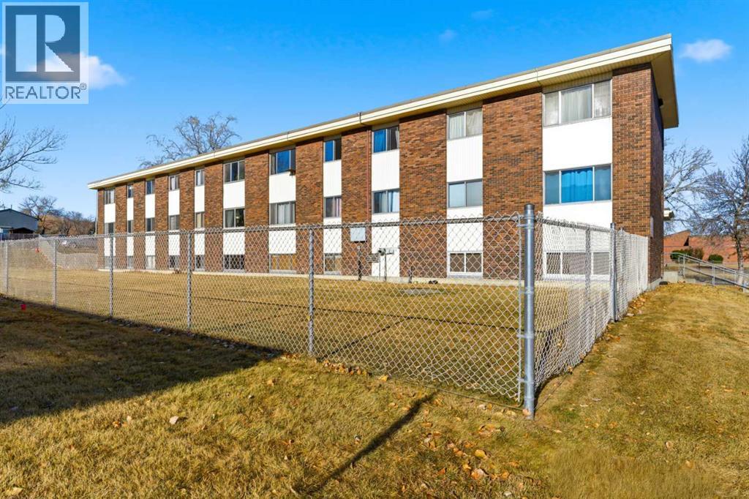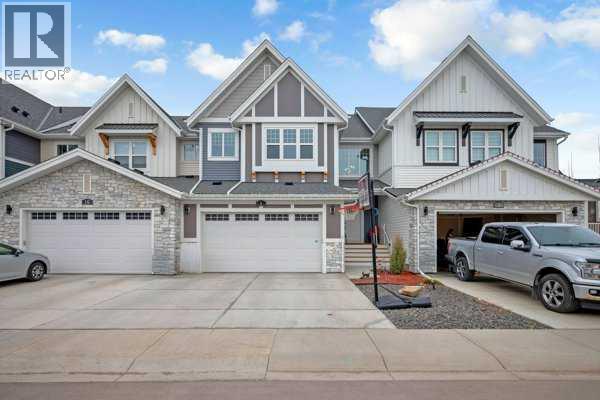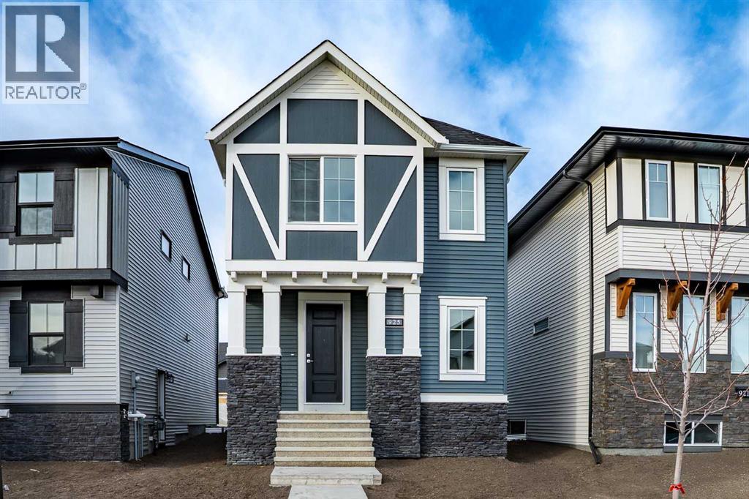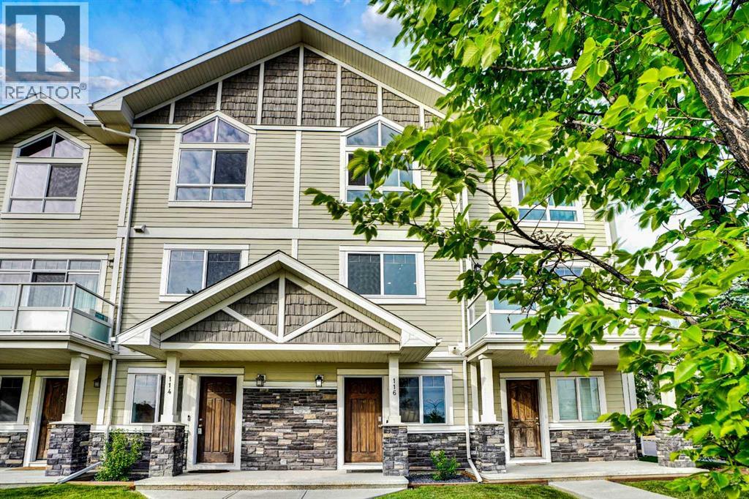- Houseful
- AB
- Calgary
- Carrington
- 155 Carringham Rd NW
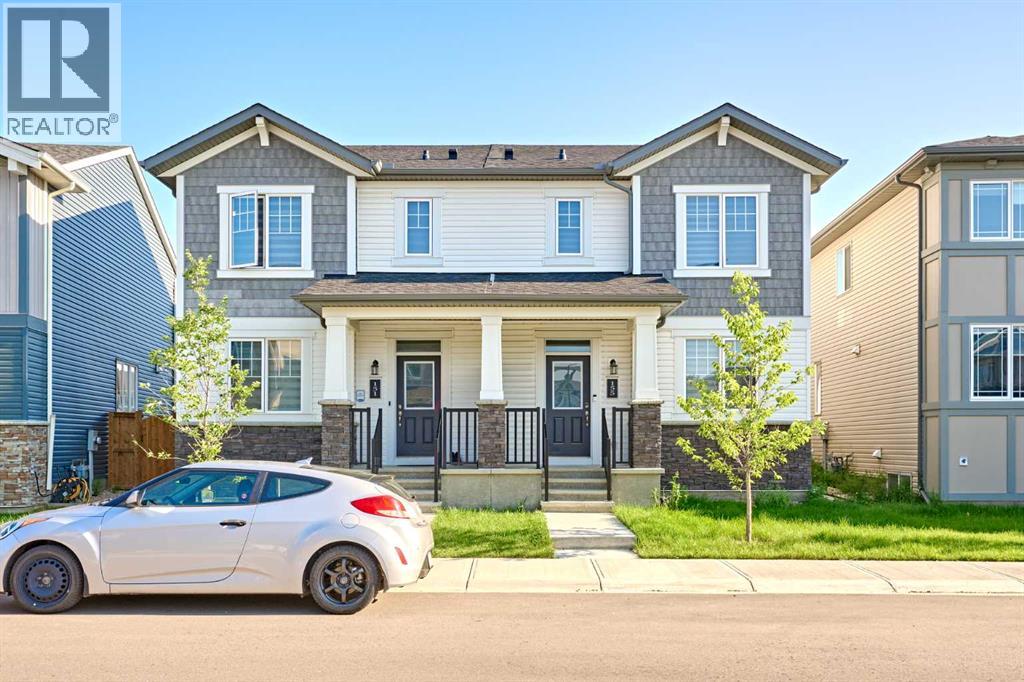
Highlights
Description
- Home value ($/Sqft)$365/Sqft
- Time on Houseful95 days
- Property typeSingle family
- Neighbourhood
- Median school Score
- Lot size2,325 Sqft
- Year built2022
- Garage spaces2
- Mortgage payment
** OPEN HOUSE** 1-4pm, Saturday, Aug 9th**. This beautifully upgraded duplex in Carrington offers stylish living with exceptional features throughout.Step through the porch into a spacious front entry, complete with a large closet — perfect for coats and shoes. From there, you're welcomed into a bright open-concept main floor that seamlessly connects the living room, dining area, and a stunning kitchen featuring a huge quartz island, ceiling-height cabinets, and a custom backsplash. The living room showcases a sleek dark-themed feature TV wall with an electric fireplace, adding a modern and elegant touch.At the back of the home, the mudroom provides direct access to the garage, keeping your space organized and functional.Head upstairs via the upgraded railing, where the primary bedroom boasts a spacious 5-piece ensuite, while two additional bedrooms share another full bathroom. Both bathrooms are upgraded with double vanities and granite countertops. A bright, windowed laundry area completes the upper level.The flooring throughout the main and upper levels is modern luxury vinyl plank, while all bedrooms are finished with stylish and comfortable carpet.The private backyard has just been finished with professionally designed new landscaping, creating the perfect outdoor retreat. The unfinished basement (over 750 sq. ft.) is ready for your personal touch, offering endless potential. Located in a prime area of Carrington, this home is close to future commercial developments and offers convenient access to grocery stores, shopping, dining, parks, and more. Additional upgrades include central A/C installed in 2023, new roof and siding installed in 2024, and a garage door upgrade completed in 2025. (id:63267)
Home overview
- Cooling Central air conditioning
- Heat source Natural gas
- Heat type Other, forced air
- # total stories 2
- Construction materials Wood frame
- Fencing Partially fenced
- # garage spaces 2
- # parking spaces 2
- Has garage (y/n) Yes
- # full baths 2
- # half baths 1
- # total bathrooms 3.0
- # of above grade bedrooms 3
- Flooring Carpeted, vinyl plank
- Has fireplace (y/n) Yes
- Subdivision Carrington
- Lot dimensions 216
- Lot size (acres) 0.053372867
- Building size 1766
- Listing # A2245218
- Property sub type Single family residence
- Status Active
- Other 2.006m X 2.844m
Level: Main - Other 4.039m X 4.115m
Level: Main - Other 2.234m X 2.515m
Level: Main - Living room 3.786m X 5.843m
Level: Main - Other 1.576m X 0.661m
Level: Main - Dining room 3.1m X 3.124m
Level: Main - Bathroom (# of pieces - 2) 0.914m X 1.981m
Level: Main - Other 1.701m X 2.591m
Level: Main - Bedroom 3.024m X 3.658m
Level: Upper - Primary bedroom 3.81m X 4.243m
Level: Upper - Laundry 1.701m X 1.981m
Level: Upper - Bathroom (# of pieces - 5) 1.5m X 3.277m
Level: Upper - Bathroom (# of pieces - 5) 1.929m X 3.124m
Level: Upper - Bedroom 3.606m X 3.606m
Level: Upper - Other 2.539m X 1.5m
Level: Upper
- Listing source url Https://www.realtor.ca/real-estate/28683305/155-carringham-road-nw-calgary-carrington
- Listing type identifier Idx

$-1,720
/ Month

