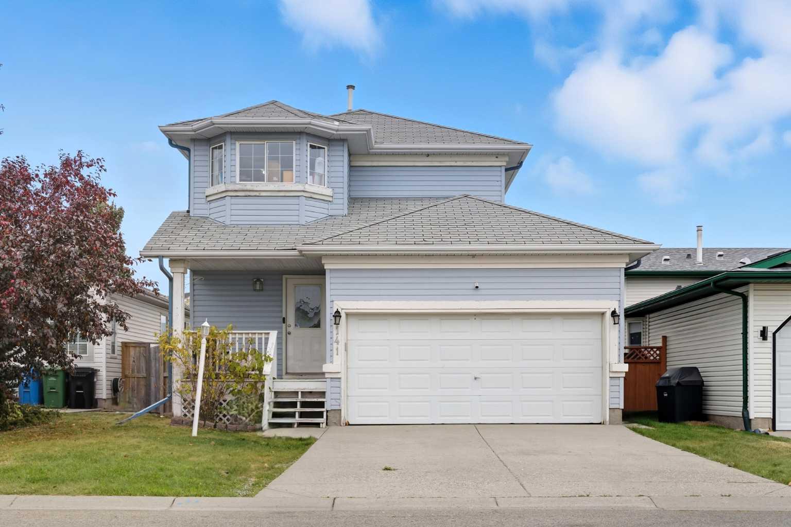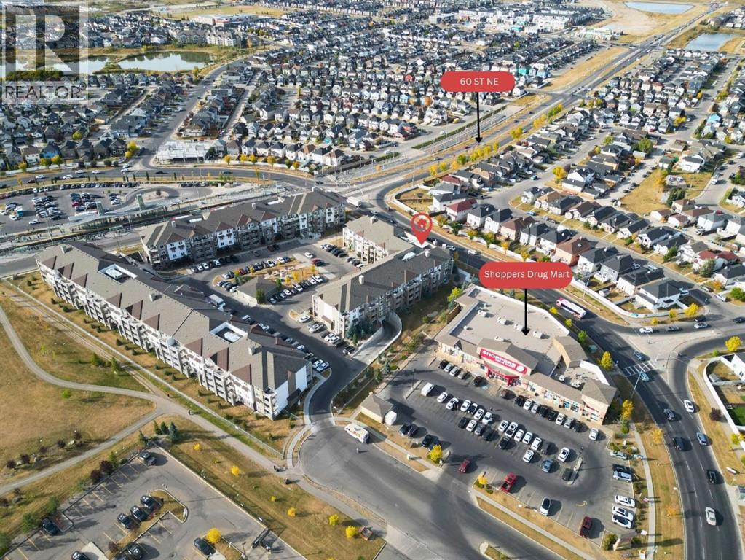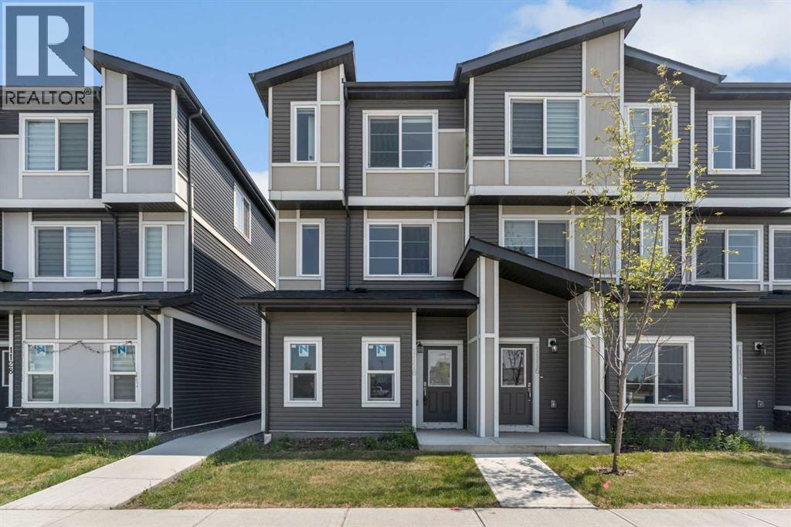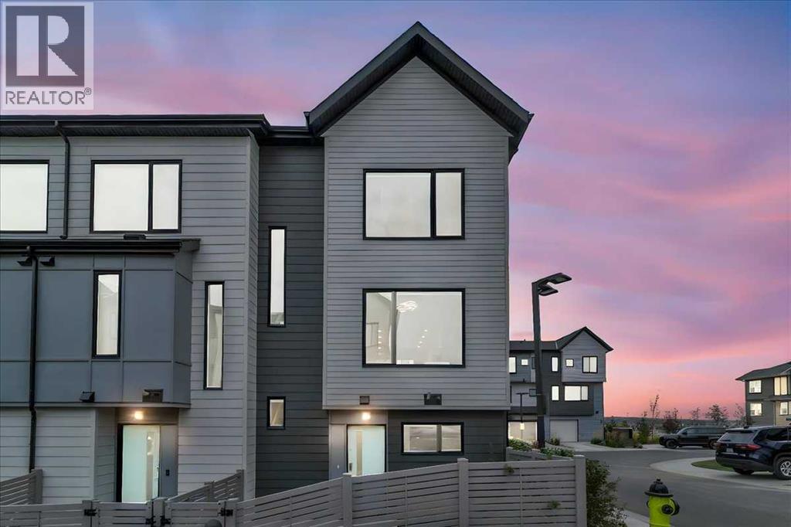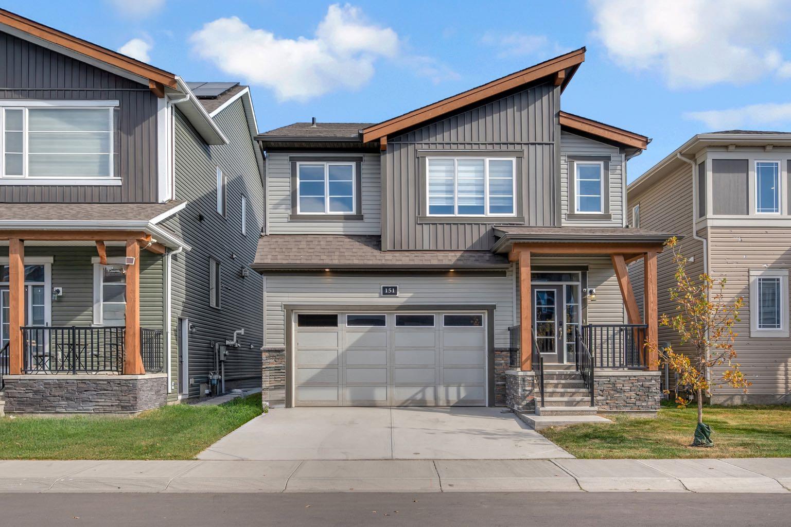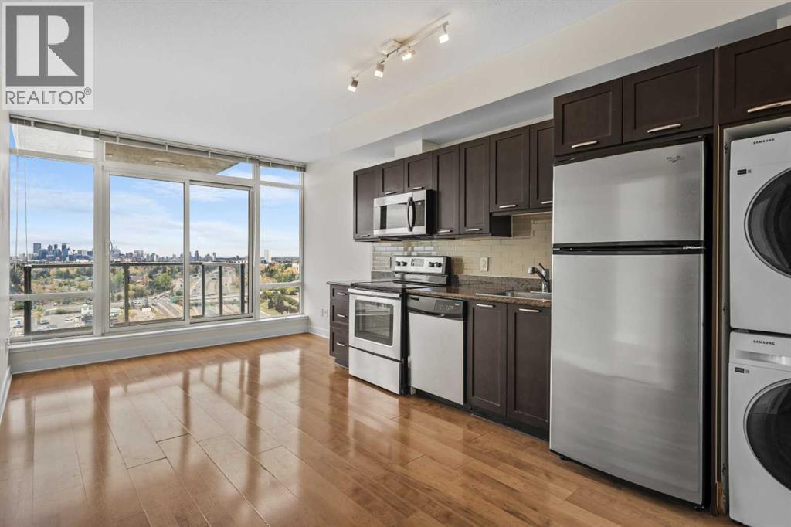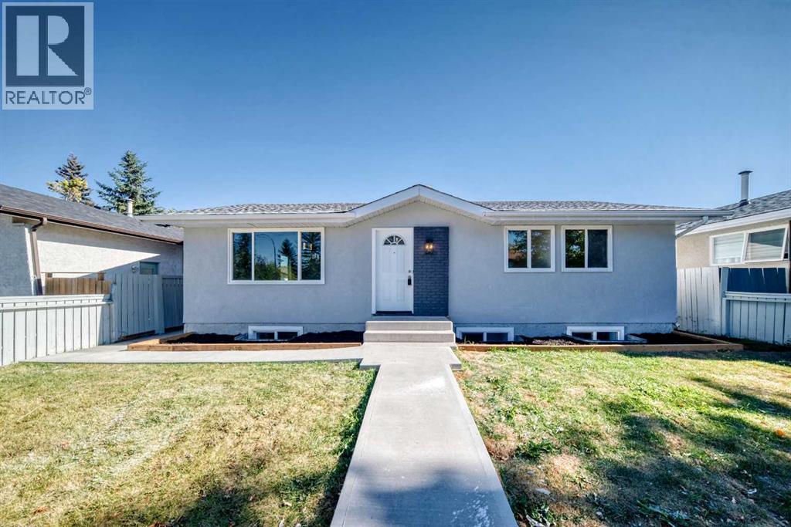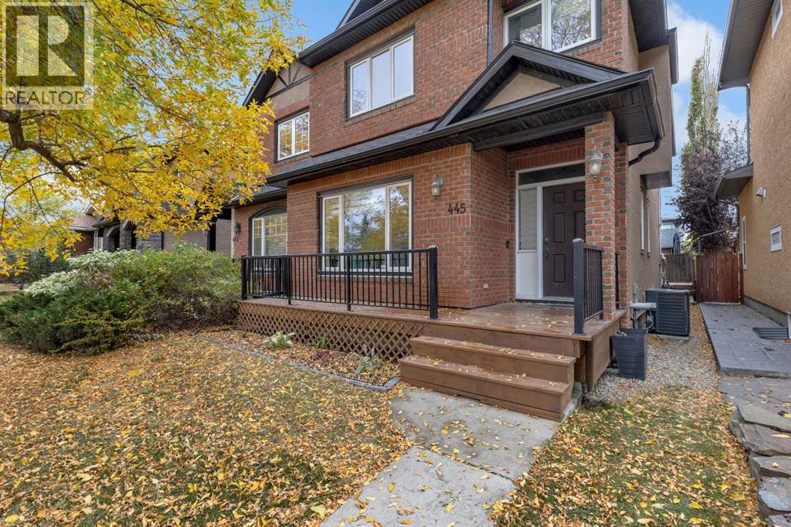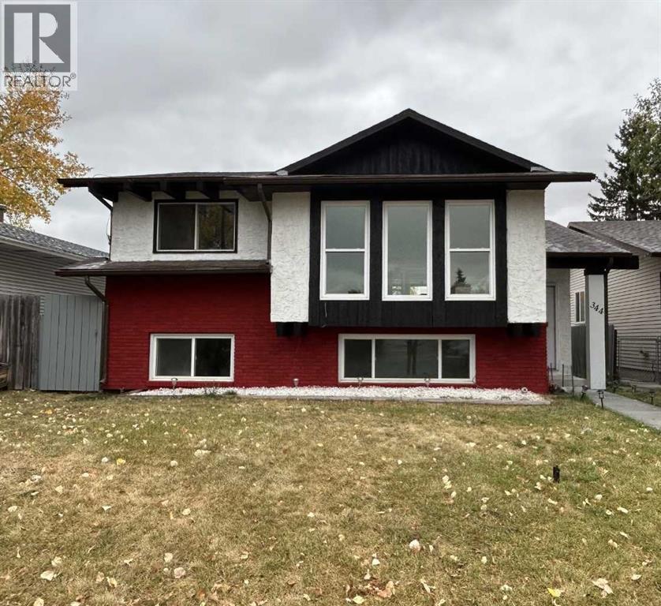- Houseful
- AB
- Calgary
- Carrington
- 155 Carringham Way NW
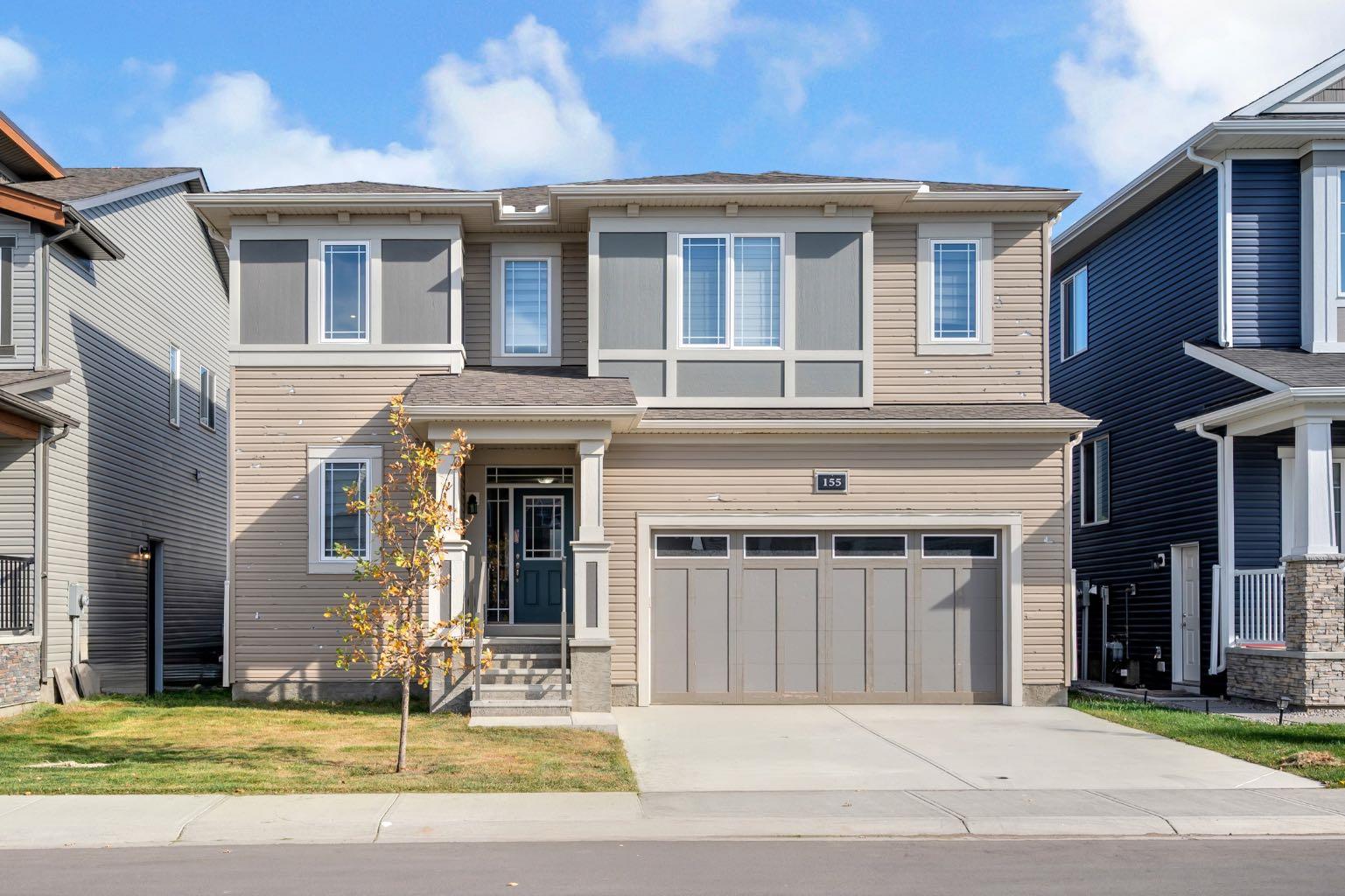
155 Carringham Way NW
155 Carringham Way NW
Highlights
Description
- Home value ($/Sqft)$320/Sqft
- Time on Housefulnew 1 hour
- Property typeResidential
- Style2 storey
- Neighbourhood
- Median school Score
- Lot size3,485 Sqft
- Year built2023
- Mortgage payment
This impressive 2,800+ sq ft, 7-bedroom, 4.5-bath, MAIN FLOOR BED&ENSUITE, SPICE KITCHEN AND BASEMENT SUITE(ILLEGAL) WITH luxury design with thoughtful functionality for today’s multi-generational living. Step inside to soaring 9-foot ceilings on both main and upper levels, 8-foot doors, and elegant open-rail staircases that set a grand tone throughout. The chef-inspired kitchen boasts full-height cabinetry, granite counters, stainless-steel appliances, abundant pot lights, and a BRIGHT SPICE KITCHEN with its own window and pantry. The great room features a modern fireplace and generous windows that fill the home with natural light. A spacious MAIN-FLOOR BEDROOM with ensuite makes this layout ideal for guests or extended family. Upstairs offers four large bedrooms, each with its own walk-in closet, a sun-filled bonus room, a dedicated laundry room, and multiple windows bringing in beautiful natural light. Bathrooms are elegantly finished with granite counters and high-quality fixtures. The basement continues to impress with high ceilings, a separate side entrance, a full second kitchen with stainless-steel appliances and granite counters, a large living area, and two bedrooms. Set on a wide lot with great curb appeal and located just steps from Carrington Plaza, featuring No Frills, McDonald’s, and more retail conveniences, plus easy access to Stoney Trail for seamless commuting across the city. All in desirable NW Carrington, steps to Carrington Plaza conveniences like No Frills, McDonald’s, lots of retail options and with easy access to Stoney Trail for effortless commuting. Don’t miss your chance, Schedule your showing today!
Home overview
- Cooling None
- Heat type Central, natural gas
- Pets allowed (y/n) No
- Construction materials Concrete, mixed, other, vinyl siding, wood frame
- Roof Asphalt shingle
- Fencing Fenced
- # parking spaces 4
- Has garage (y/n) Yes
- Parking desc Concrete driveway, double garage attached, driveway, front drive, garage door opener
- # full baths 4
- # half baths 1
- # total bathrooms 5.0
- # of above grade bedrooms 7
- # of below grade bedrooms 2
- Flooring Carpet, vinyl plank
- Appliances Dishwasher, dryer, electric range, microwave, refrigerator, washer/dryer
- Laundry information Laundry room
- County Calgary
- Subdivision Carrington
- Zoning description R-g
- Exposure E
- Lot desc Back yard, front yard, rectangular lot, street lighting
- Lot size (acres) 0.08
- Basement information Finished,full,separate/exterior entry,suite
- Building size 2890
- Mls® # A2261630
- Property sub type Single family residence
- Status Active
- Tax year 2025
- Listing type identifier Idx

$-2,467
/ Month

