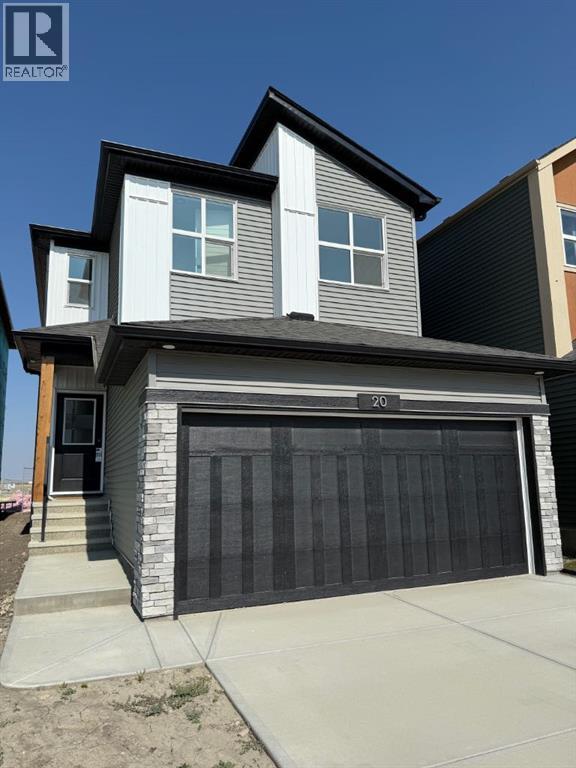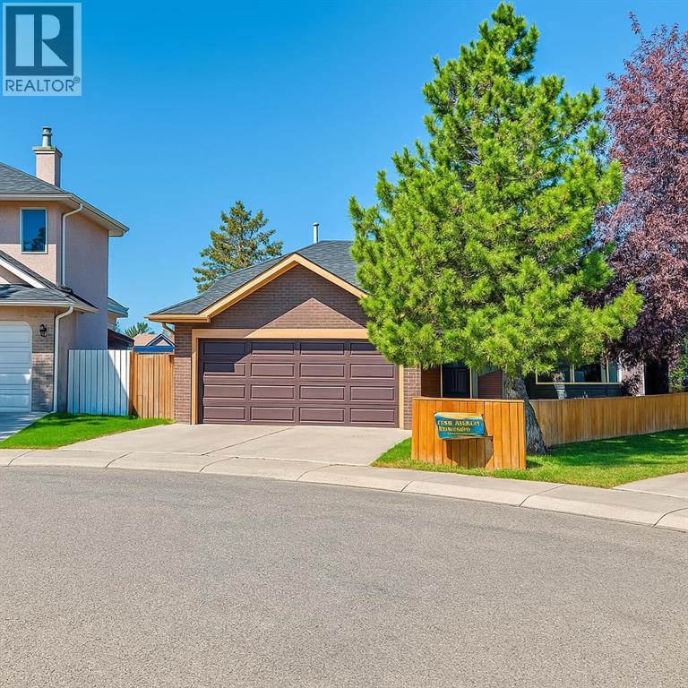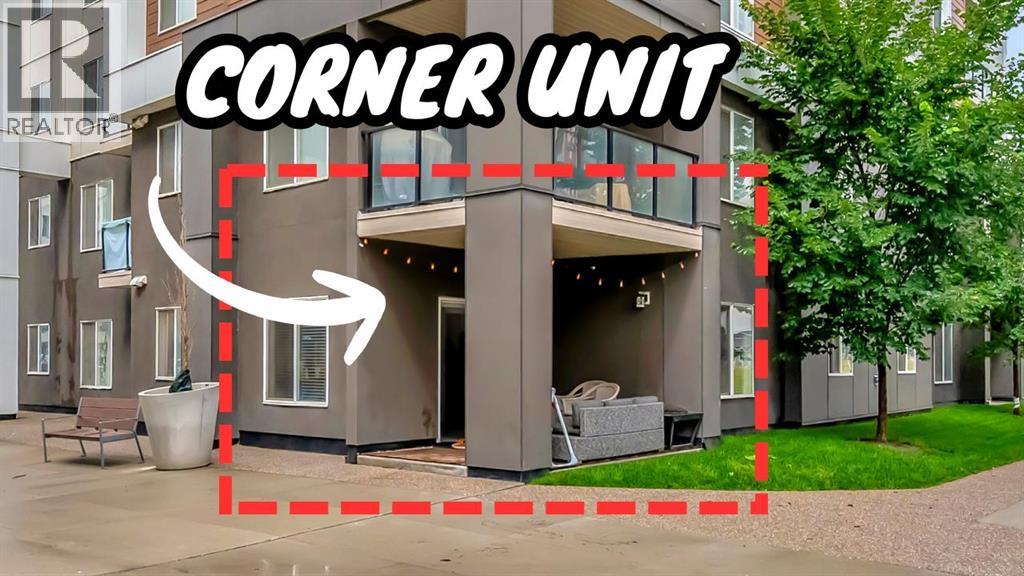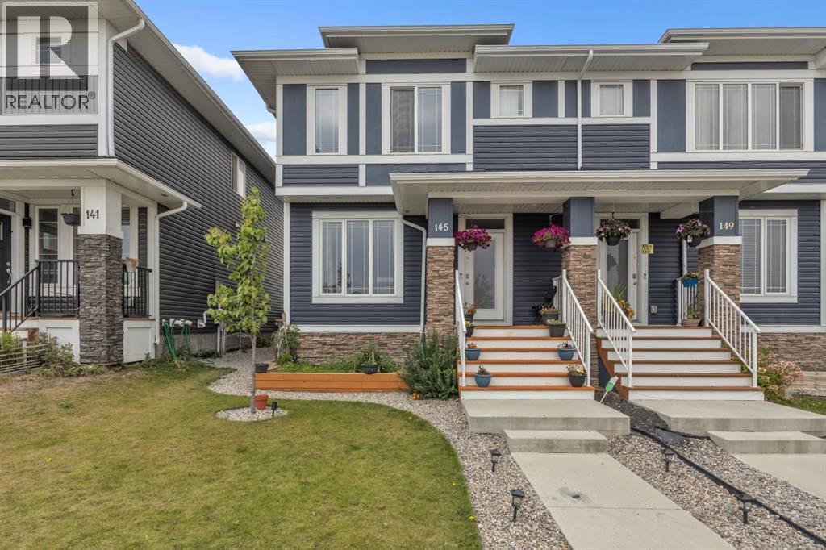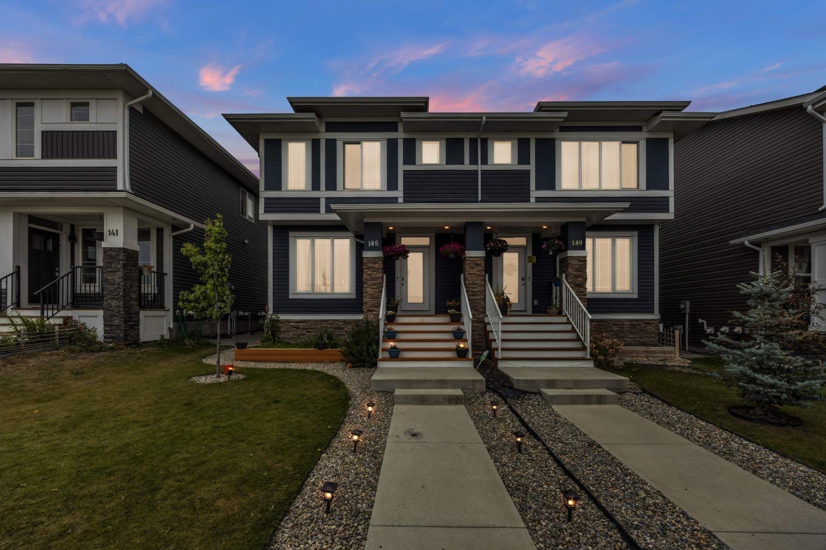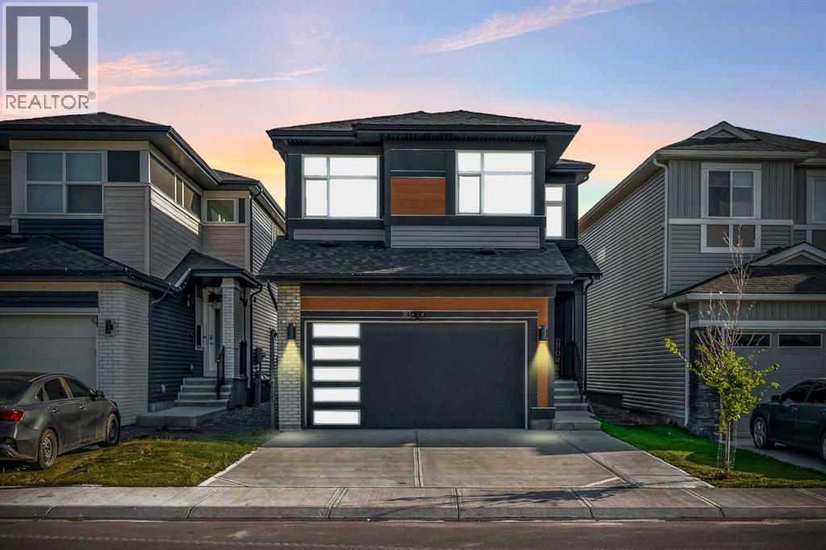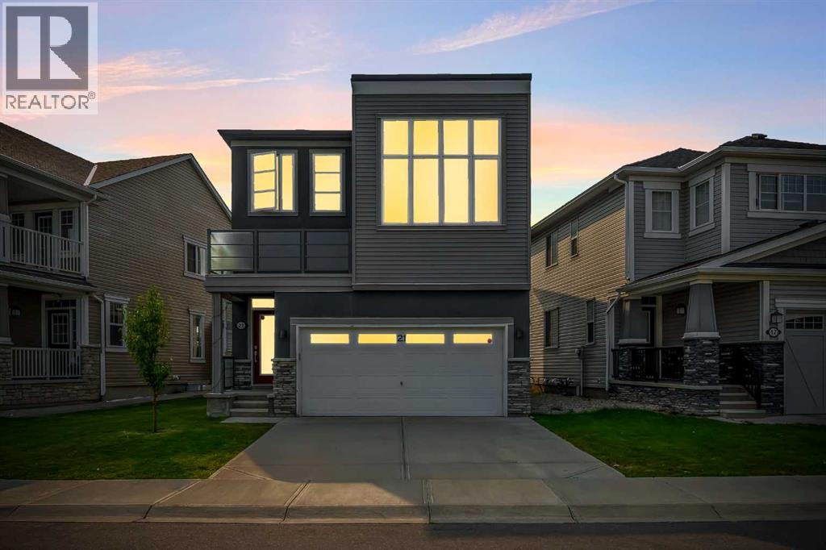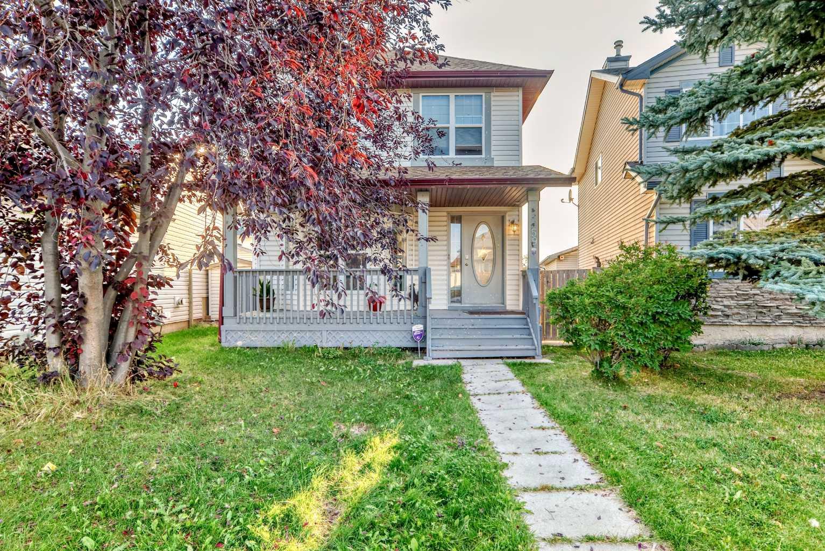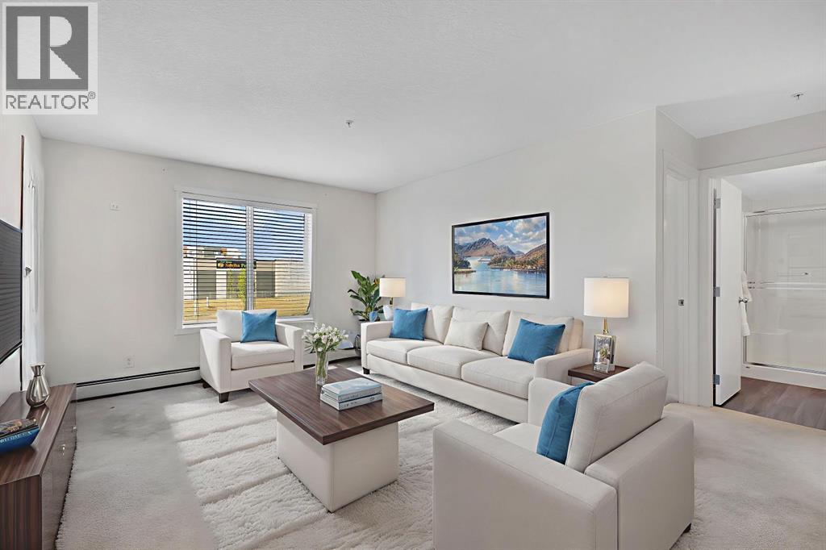- Houseful
- AB
- Calgary
- Cornerstone
- 304 Red Sky Villas NE
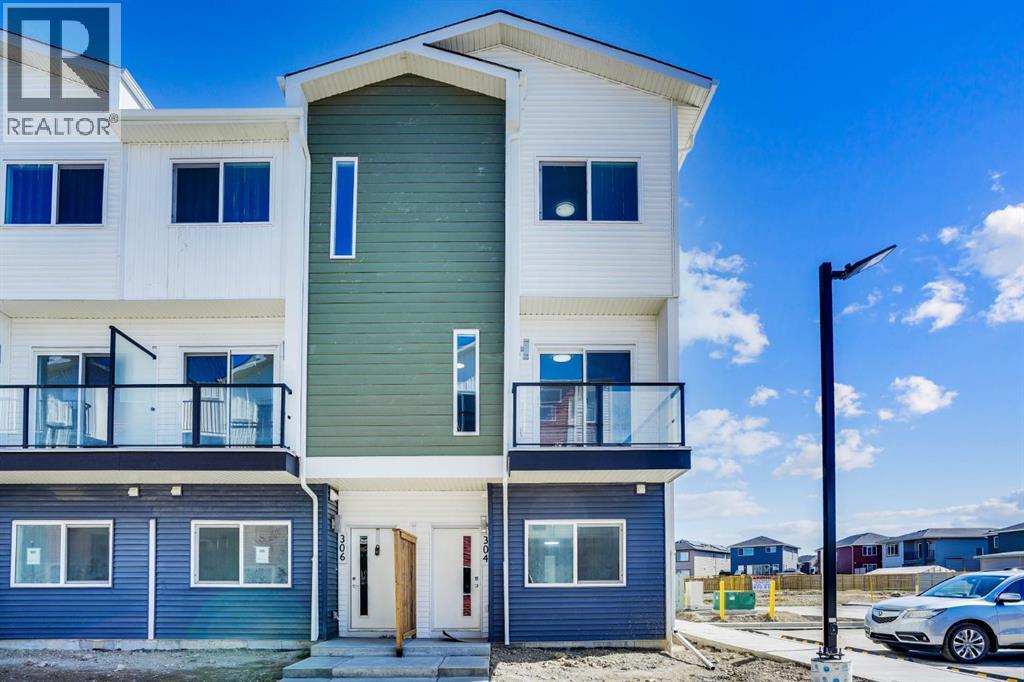
Highlights
Description
- Home value ($/Sqft)$296/Sqft
- Time on Houseful109 days
- Property typeSingle family
- Neighbourhood
- Median school Score
- Lot size855 Sqft
- Year built2025
- Garage spaces1
- Mortgage payment
Welcome to this brand new, beautifully upgraded corner unit townhouse in the desirable community of Redstone! This stunning 3 bed, 3.5 bath home offers an exceptional layout with thoughtful design throughout. As you enter, you’re greeted by a spacious foyer leading to a main-level bedroom with a full ensuite—ideal for guests, extended family, or a private office space. You’ll also find access to the attached garage and a separate rear entrance for added convenience.The second floor boasts an open-concept layout featuring a stylish kitchen with stainless steel appliances, a large island perfect for bar stools, and a bright living/dining area that opens onto a private balcony—perfect for summer BBQs. A 2-pc bathroom is also conveniently located on this level.Upstairs, enjoy upgraded railings, a dedicated laundry room, and a spacious hallway. The primary bedroom offers a walk-in closet and a full ensuite, while the generously sized second bedroom also features its own private ensuite—perfect for added comfort and privacy.Located minutes from Stoney Trail, shopping, parks, and more, this turn-key corner unit is the perfect place to call home. Don’t miss out—this one won’t last! (id:63267)
Home overview
- Cooling None
- Heat type Forced air
- # total stories 3
- Construction materials Wood frame
- Fencing Not fenced
- # garage spaces 1
- # parking spaces 1
- Has garage (y/n) Yes
- # full baths 3
- # half baths 1
- # total bathrooms 4.0
- # of above grade bedrooms 3
- Flooring Carpeted, laminate, tile
- Subdivision Redstone
- Directions 2236018
- Lot dimensions 79.4
- Lot size (acres) 0.019619472
- Building size 1554
- Listing # A2203949
- Property sub type Single family residence
- Status Active
- Living room 4.368m X 3.987m
Level: 2nd - Kitchen 4.368m X 3.962m
Level: 2nd - Bathroom (# of pieces - 2) 1.701m X 1.728m
Level: 2nd - Dining room 3.124m X 4.09m
Level: 2nd - Pantry 0.634m X 1.015m
Level: 2nd - Bathroom (# of pieces - 4) 1.625m X 2.438m
Level: 3rd - Laundry 0.89m X 1.042m
Level: 3rd - Primary bedroom 4.395m X 5.563m
Level: 3rd - Bathroom (# of pieces - 4) 1.929m X 3.377m
Level: 3rd - Bedroom 4.395m X 3.225m
Level: 3rd - Other 1.091m X 2.768m
Level: 3rd - Storage 1.119m X 1.676m
Level: Main - Foyer 1.372m X 1.167m
Level: Main - Furnace 1.119m X 2.057m
Level: Main - Bedroom 2.844m X 3.225m
Level: Main - Bathroom (# of pieces - 3) 1.905m X 1.777m
Level: Main
- Listing source url Https://www.realtor.ca/real-estate/28380121/304-red-sky-villas-ne-calgary-redstone
- Listing type identifier Idx

$-1,029
/ Month




