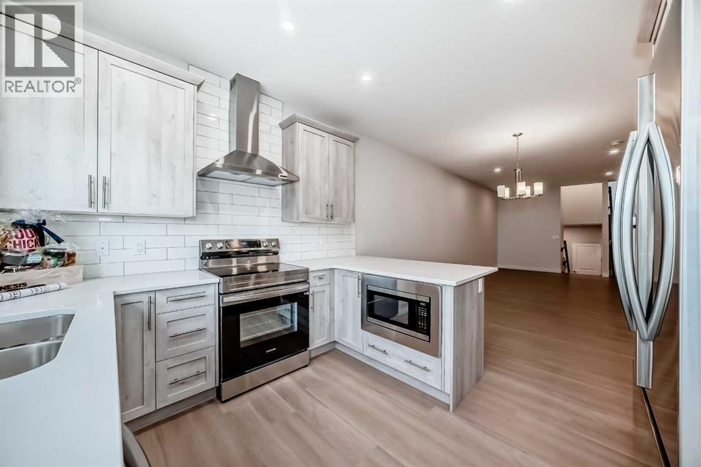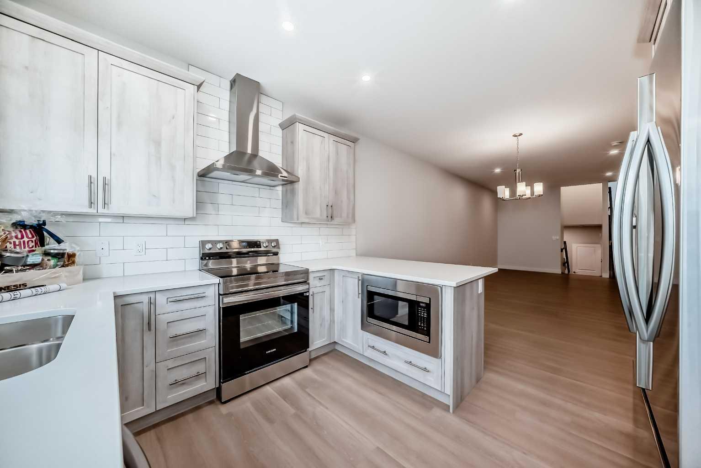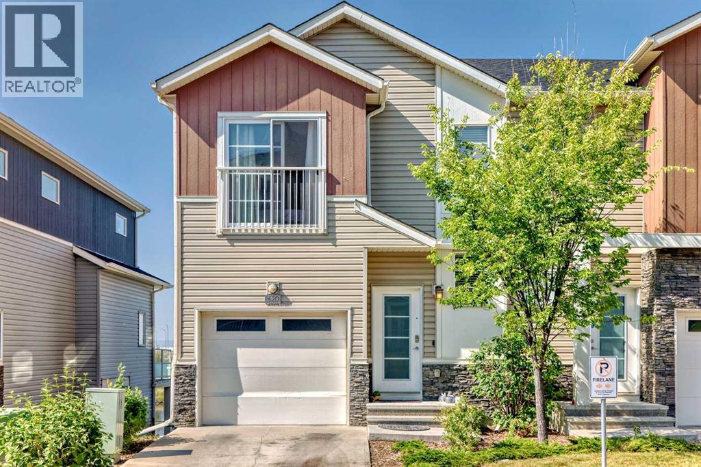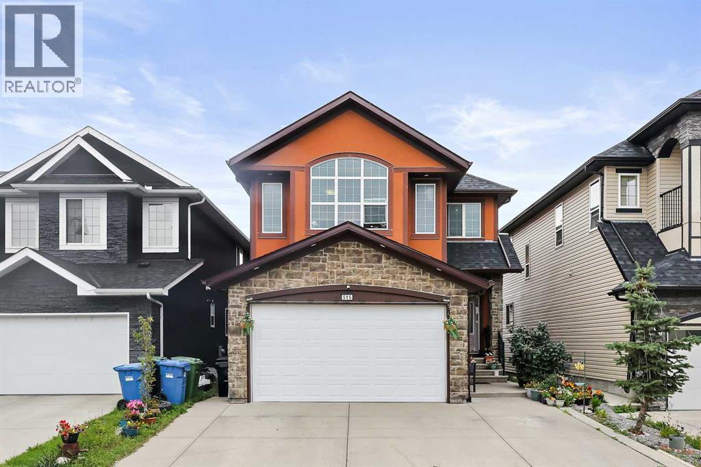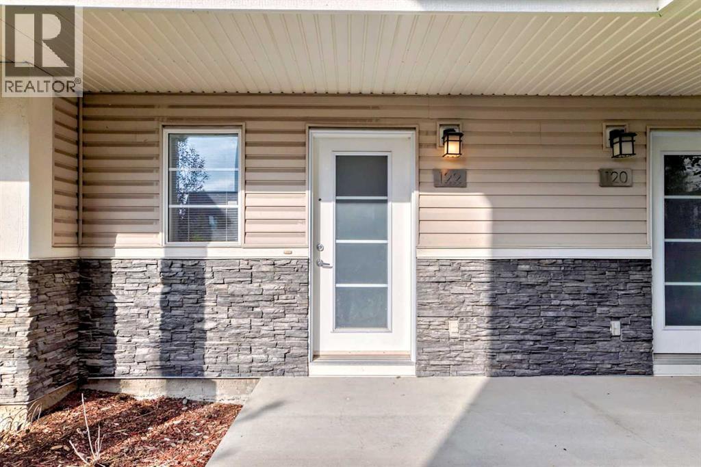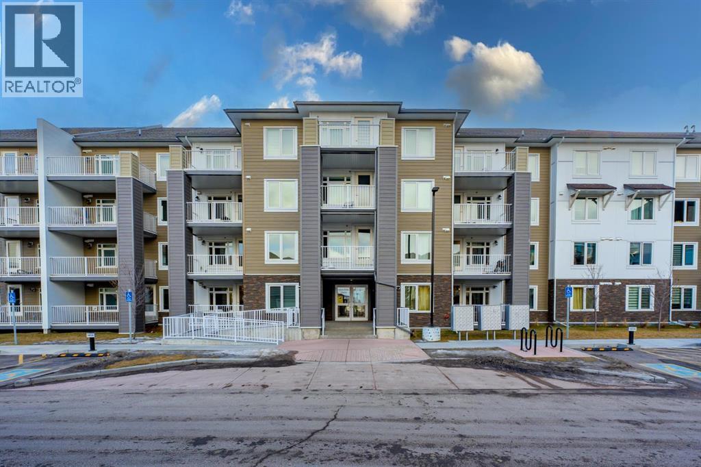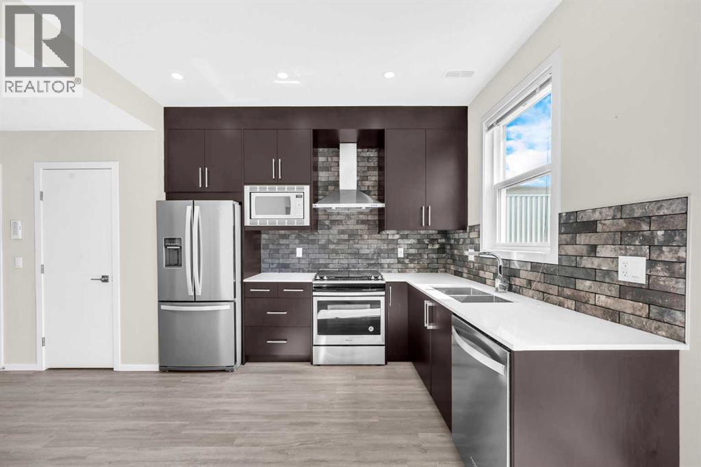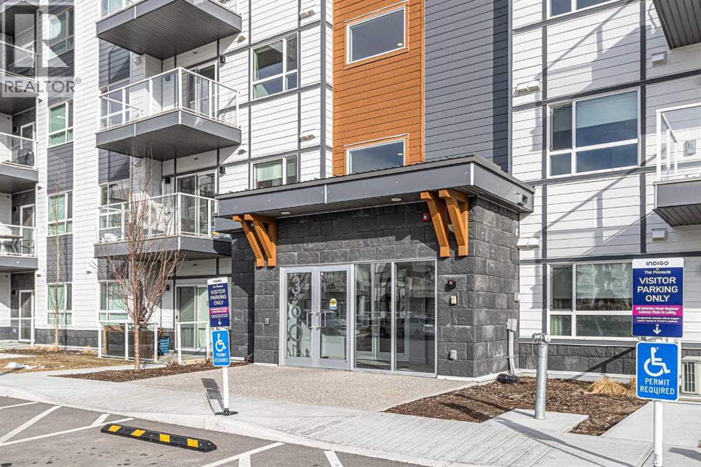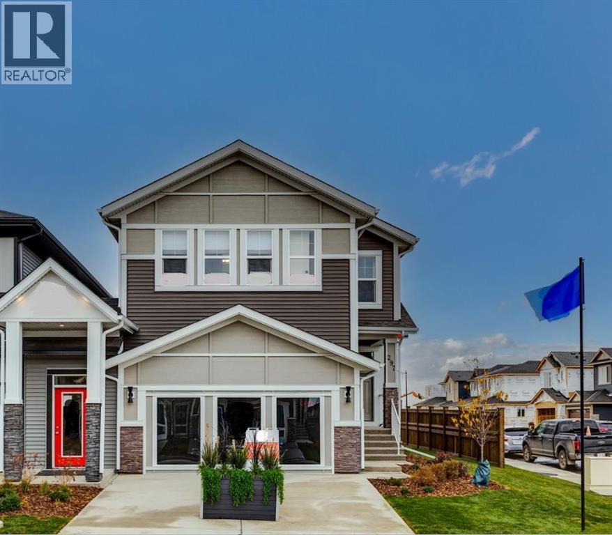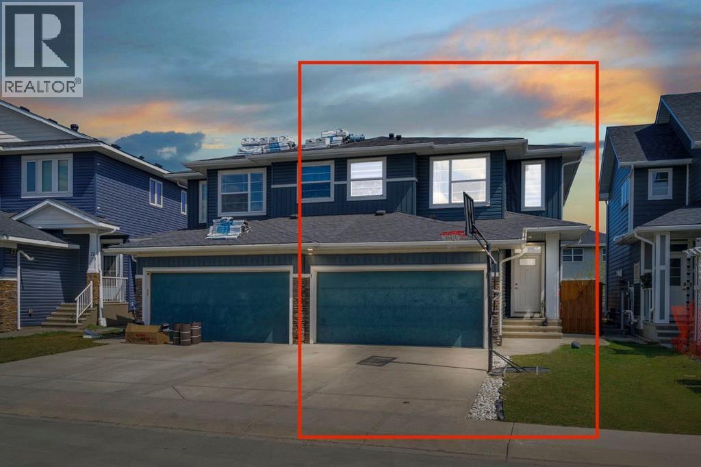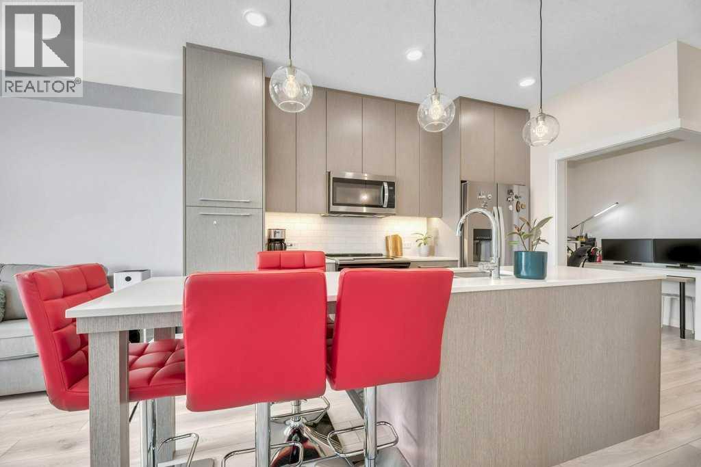- Houseful
- AB
- Calgary
- Cornerstone
- 59 Skyview Shores Link NE
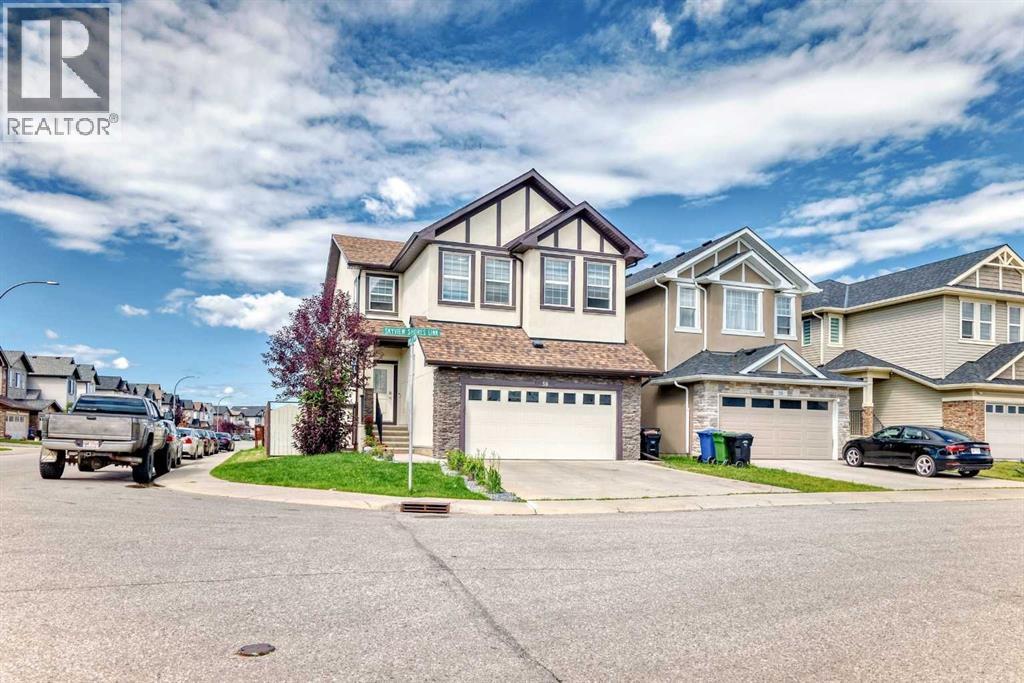
Highlights
Description
- Home value ($/Sqft)$339/Sqft
- Time on Houseful25 days
- Property typeSingle family
- Neighbourhood
- Median school Score
- Year built2012
- Garage spaces2
- Mortgage payment
Welcome to a truly exceptional family home, hitting the market for the first time since it was built! Lovingly maintained by the original owner .This corner lot comes with stunning 2-storey stucco residence boasts a double care garage and sits on an extra-wide, fully fenced lot. The moment you walk through the front door, you’re welcomed into a bright and open foyer with 9 foot ceilings that lead into a warm and functional main floor. Main floor and Basement has 9 foot ceiling with good size flex room can be used as a bedroom or office. Main floor also has full washroom for guests as well as for multi-generational living. With separate living room and formal dinning area . Fire place in living room makes it cozy in winters. Expansive windows flood the space with natural light and frame stunning outdoor view. The kitchen is designed with ample cabinetry, granite countertops, a large island , large pantry, stainless steel appliances , with gas stove. New carpet installed on upper level and new window coverings , Additionally, a versatile bonus area with VAULTED CEILING awaits, offering endless possibilities for customization according to your lifestyle needs. Upstairs includes total of 4 BEDROOMS a luxurious primary suite with a spa-like 5-piece ensuite and walk-in closet and a 4-piece bathroom with dual sinks and granite countertops as well as laundry on 2nd level for enhancing daily functionality . The fully finished basement offers an illegal basement suite, large windows, 2 bedroom, 9 foot ceiling, separate entrance and separate laundry. Basement is currently rented . Outside, enjoy a fully landscaped backyard with a large deck, perfect for summer BBQs and outdoor gatherings. Hail damage repairs has been completed. With quick access to major routes like Stoney Trail and Metis Trail, commuting is convenient and efficient. This move-in-ready home combines comfort, function, and style with long-term value and income potential. (id:63267)
Home overview
- Cooling None
- Heat source Natural gas
- Heat type Other, forced air
- # total stories 2
- Construction materials Poured concrete
- Fencing Fence
- # garage spaces 2
- # parking spaces 2
- Has garage (y/n) Yes
- # full baths 4
- # total bathrooms 4.0
- # of above grade bedrooms 6
- Flooring Carpeted, hardwood, tile
- Has fireplace (y/n) Yes
- Subdivision Skyview ranch
- Directions 2190193
- Lot desc Garden area, landscaped
- Lot dimensions 4241
- Lot size (acres) 0.09964756
- Building size 2445
- Listing # A2248782
- Property sub type Single family residence
- Status Active
- Bonus room 4.825m X 4.471m
Level: 2nd - Bedroom 3.862m X 2.996m
Level: 2nd - Other 3.481m X 2.947m
Level: 2nd - Bathroom (# of pieces - 5) 3.048m X 2.591m
Level: 2nd - Bedroom 3.277m X 3.048m
Level: 2nd - Primary bedroom 4.596m X 3.987m
Level: 2nd - Bedroom 3.581m X 2.947m
Level: 2nd - Laundry 1.804m X 2.006m
Level: 2nd - Bathroom (# of pieces - 5) 3.481m X 3.149m
Level: 2nd - Laundry 4.215m X 2.185m
Level: Basement - Den 2.438m X 3.1m
Level: Basement - Bathroom (# of pieces - 4) 2.414m X 1.5m
Level: Basement - Kitchen 4.014m X 4.496m
Level: Basement - Bedroom 3.962m X 3.277m
Level: Basement - Living room 4.139m X 4.52m
Level: Main - Other 2.286m X 1.981m
Level: Main - Bedroom 4.167m X 3.277m
Level: Main - Dining room 3.862m X 3.481m
Level: Main - Bathroom (# of pieces - 3) 2.515m X 1.576m
Level: Main - Kitchen 5.029m X 3.987m
Level: Main
- Listing source url Https://www.realtor.ca/real-estate/28734636/59-skyview-shores-link-ne-calgary-skyview-ranch
- Listing type identifier Idx

$-2,211
/ Month

