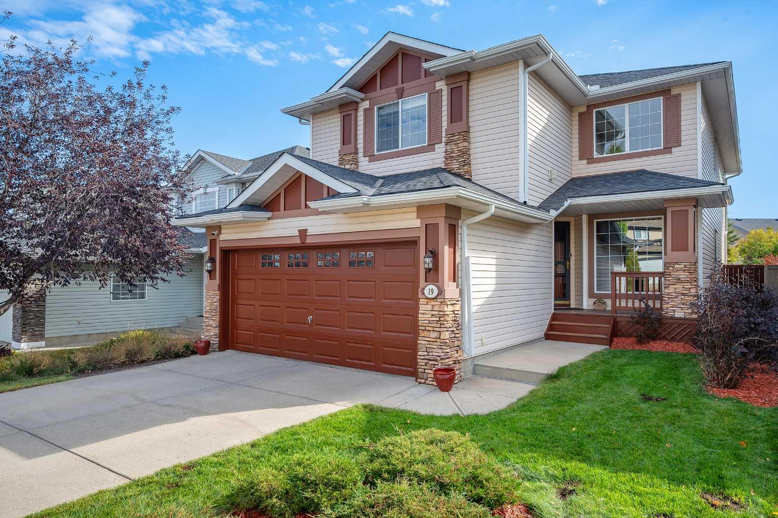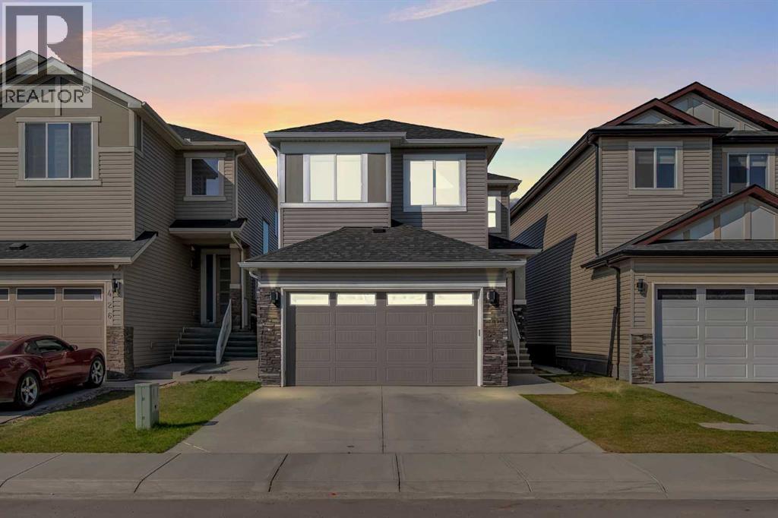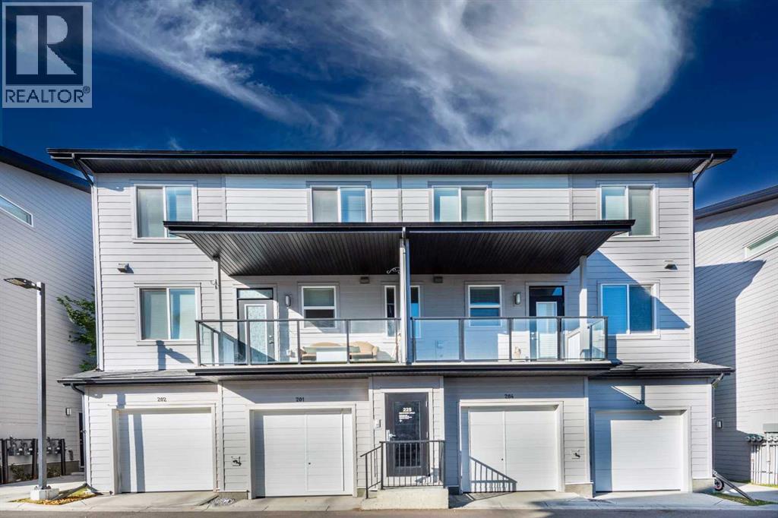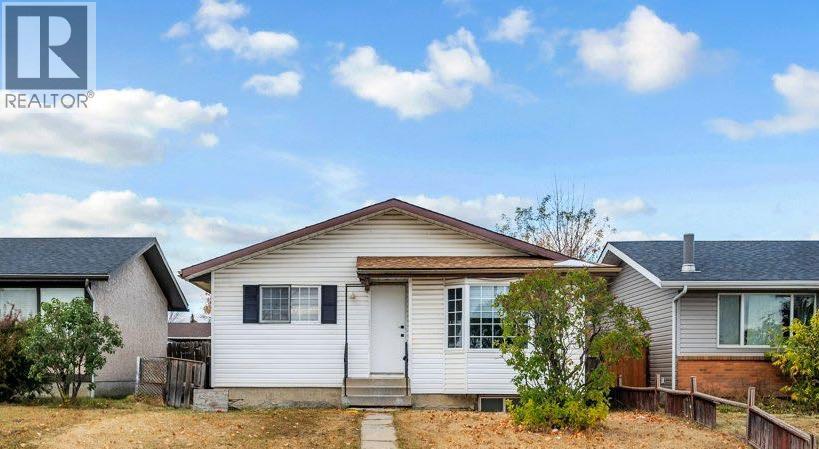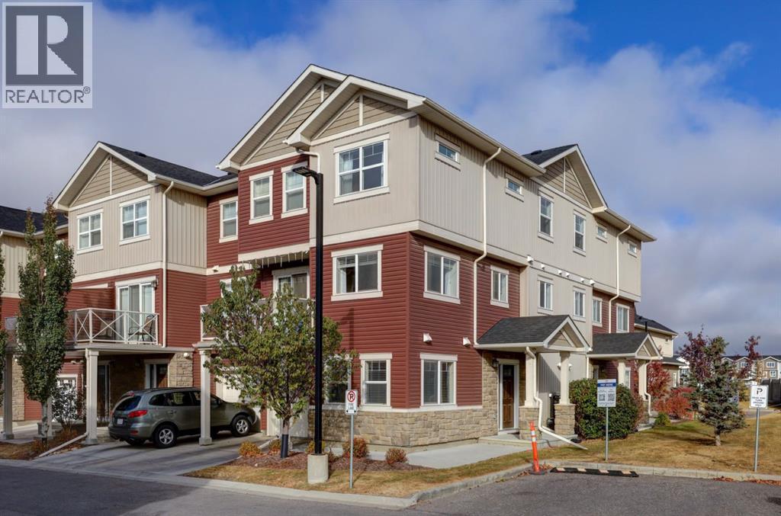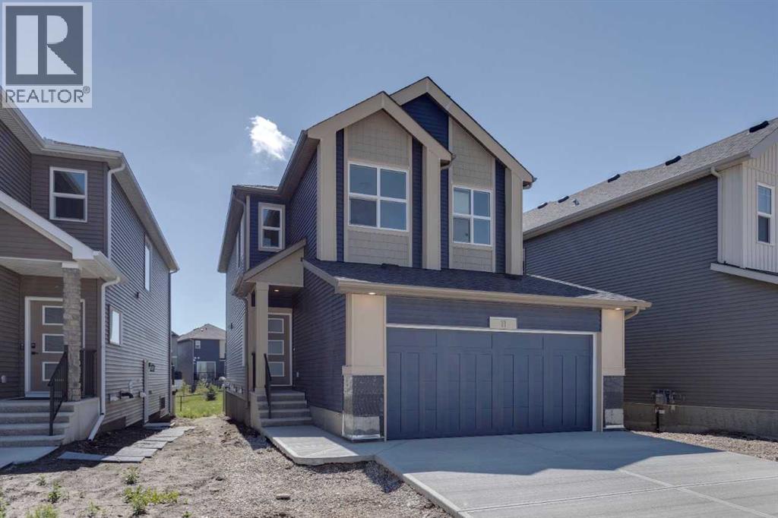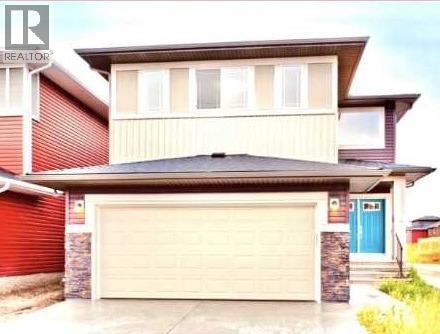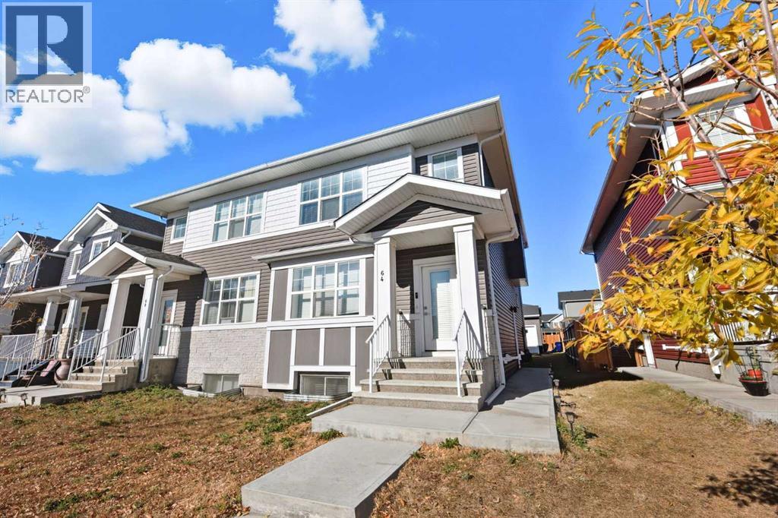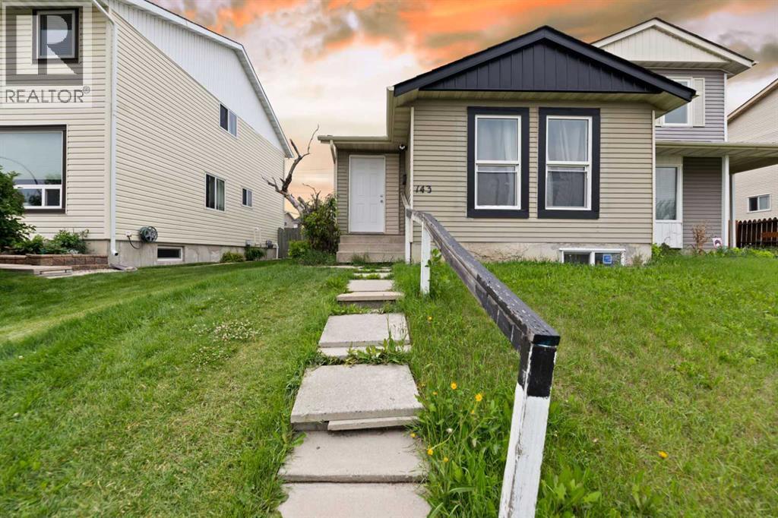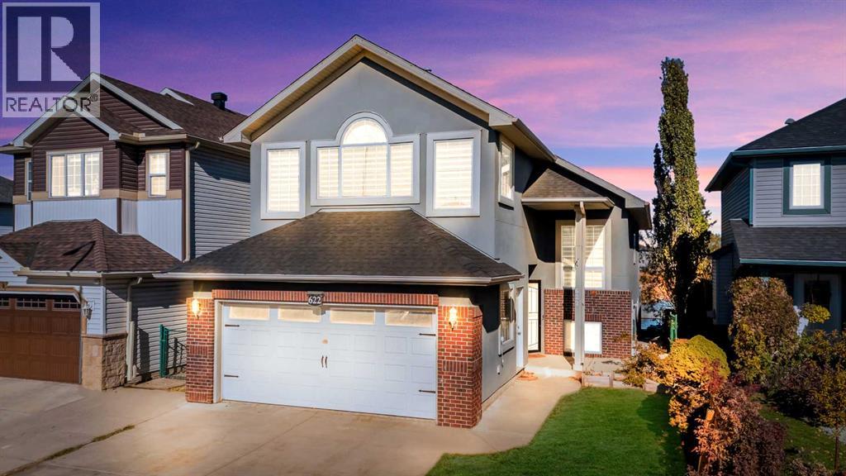- Houseful
- AB
- Calgary
- Skyview Ranch
- 155 Skyview Ranch Way Ne Unit 4310
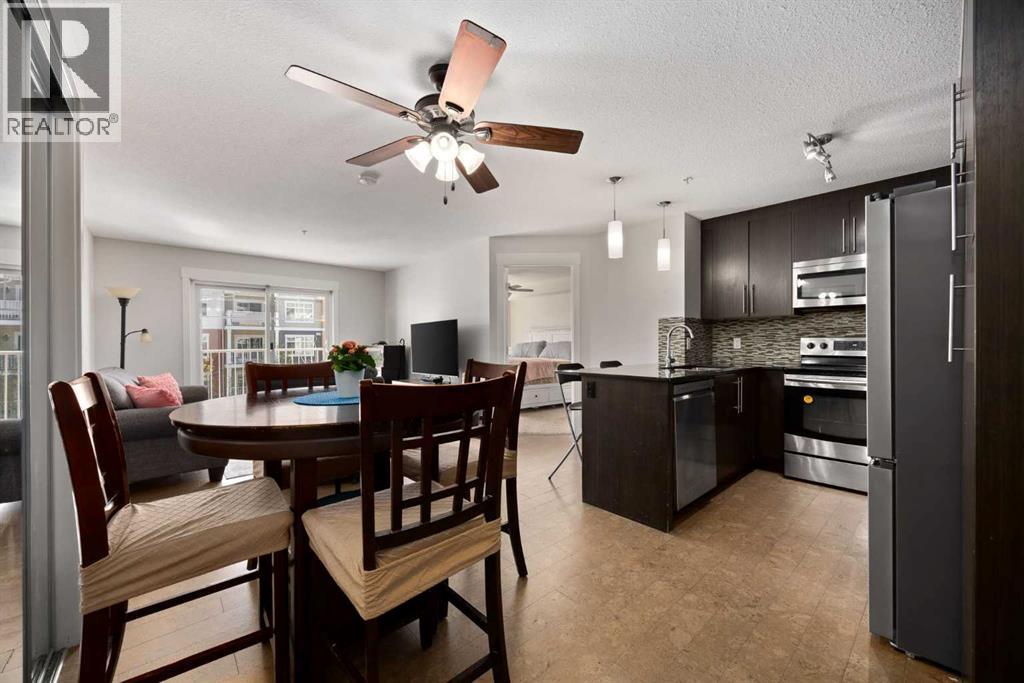
155 Skyview Ranch Way Ne Unit 4310
155 Skyview Ranch Way Ne Unit 4310
Highlights
Description
- Home value ($/Sqft)$322/Sqft
- Time on Houseful52 days
- Property typeSingle family
- Neighbourhood
- Median school Score
- Year built2013
- Mortgage payment
This SOUTH-FACING BALCONY offers a bright, comfortable, and modern living space packed with desirable features. With 2 BEDROOMS & 2 FULL BATHROOMS, there’s plenty of room to relax, entertain, or work from home. Lovingly maintained by the ORIGINAL OWNER, this unit shows pride of ownership throughout.As you step inside, you'll be greeted by an open-concept layout filled with natural light, thanks to its south orientation. The kitchen features STAINLESS APPLIANCES, while the IN-SUITE LAUNDRY with a stackable washer and dryer adds everyday convenience. You'll also appreciate the large IN-SUITE STORAGE ROOM and an ADDITIONAL STORAGE cage located in front of the TITLED PARKING STALL, offering plenty of space for seasonal items or gear. CEILING FANS in both the primary bedroom and dining/kitchen areas help keep the unit cool and comfortable during warmer months.Parking is a breeze with 1 TITLED UNDERGROUND STALL, plus ample VISITOR PARKING and the option to lease surface parking if needed.Located in the vibrant community of Skyview Ranch, you’ll enjoy access to parks, playgrounds, green spaces, and walking and biking paths just steps from your door. For shopping, dining, and entertainment, CrossIron Mills is only a short drive away, offering a wide variety of options.Commuting is convenient with easy access to Stoney Trail and Calgary International Airport, making travel in and out of the city quick and efficient.Don’t miss your chance to own this well-appointed condo in a thriving community... A perfect place to call home! (id:63267)
Home overview
- Cooling None
- Heat type Baseboard heaters
- # total stories 4
- Construction materials Wood frame
- # parking spaces 1
- Has garage (y/n) Yes
- # full baths 2
- # total bathrooms 2.0
- # of above grade bedrooms 2
- Flooring Carpeted, cork, vinyl
- Community features Pets allowed, pets allowed with restrictions
- Subdivision Skyview ranch
- Lot size (acres) 0.0
- Building size 833
- Listing # A2250518
- Property sub type Single family residence
- Status Active
- Dining room 4.343m X 2.996m
Level: Main - Bedroom 3.962m X 2.92m
Level: Main - Living room 3.53m X 2.972m
Level: Main - Storage 2.566m X 1.372m
Level: Main - Bathroom (# of pieces - 4) 2.515m X 1.5m
Level: Main - Kitchen 3.2m X 2.438m
Level: Main - Primary bedroom 5.334m X 3.225m
Level: Main - Bathroom (# of pieces - 4) 2.566m X 1.5m
Level: Main
- Listing source url Https://www.realtor.ca/real-estate/28770830/4310-155-skyview-ranch-way-ne-calgary-skyview-ranch
- Listing type identifier Idx

$-268
/ Month

