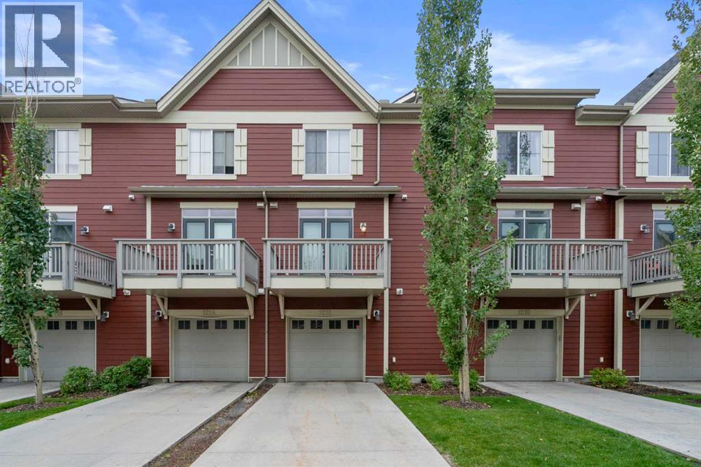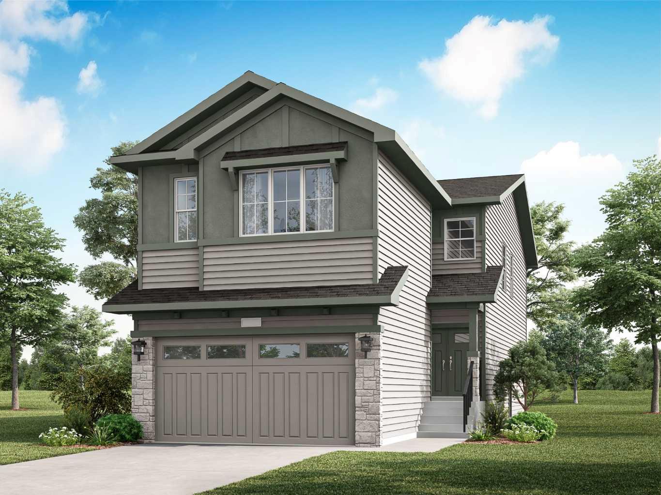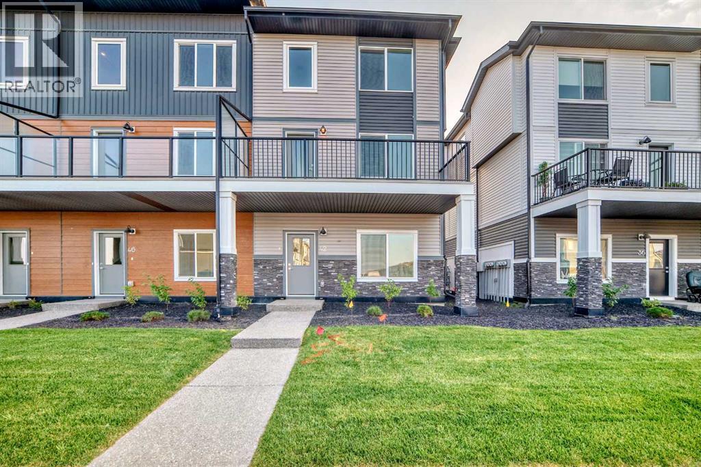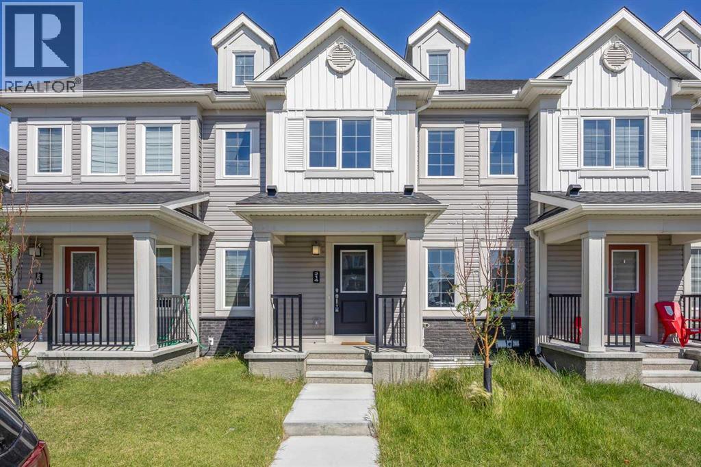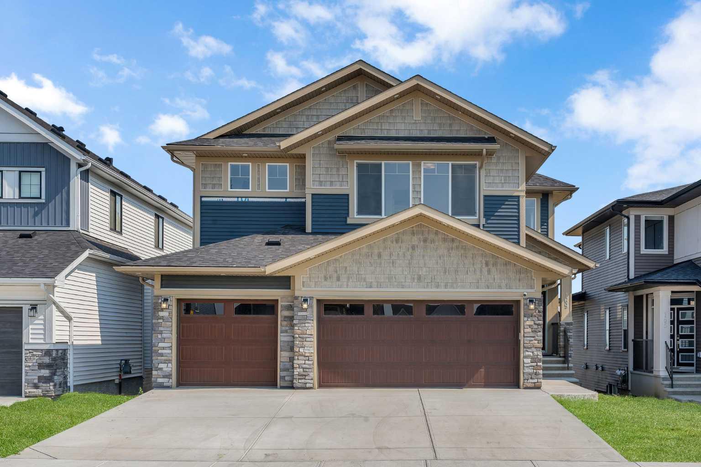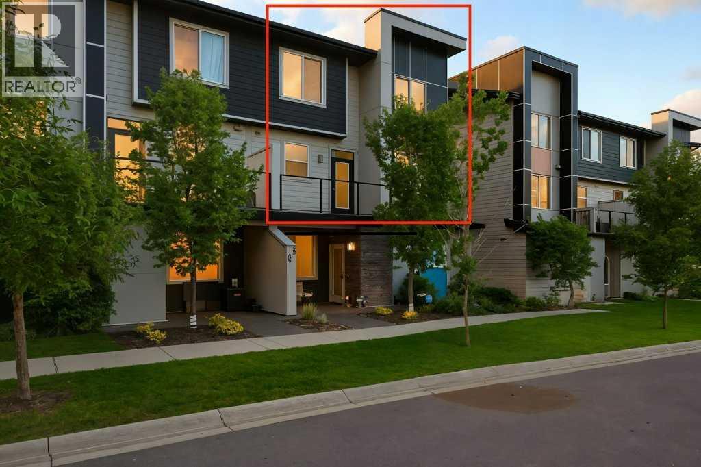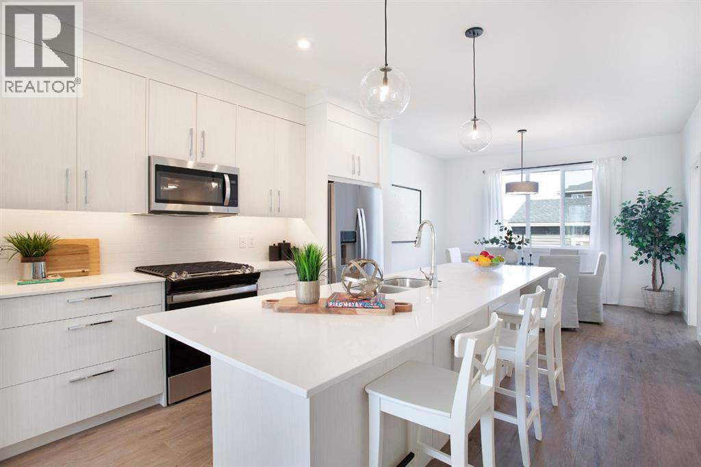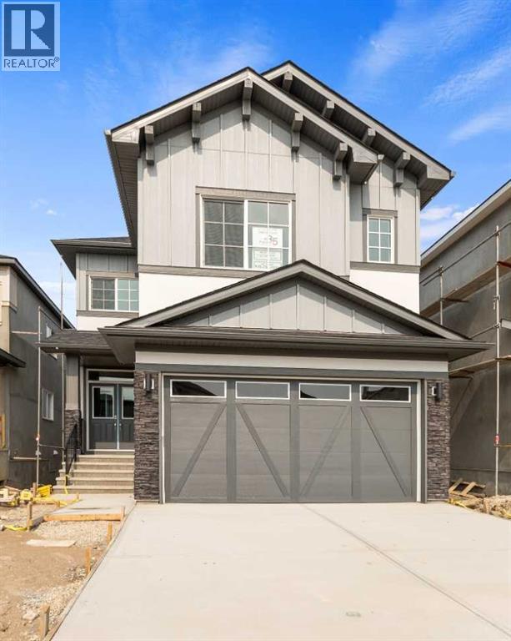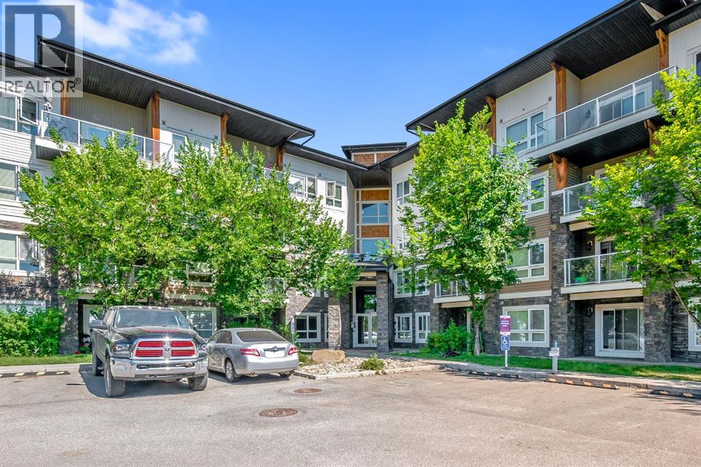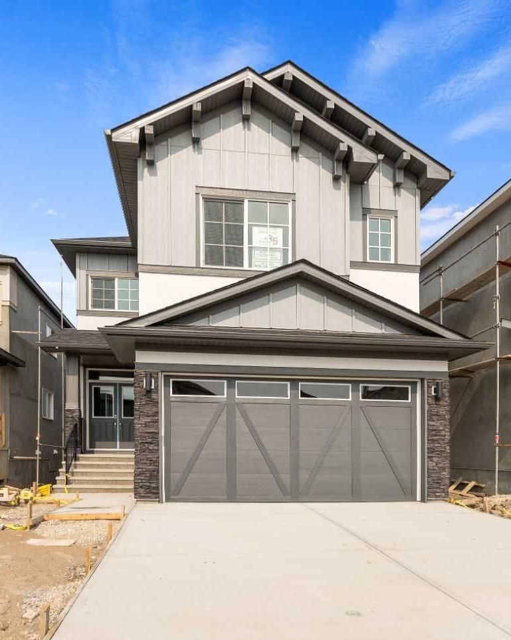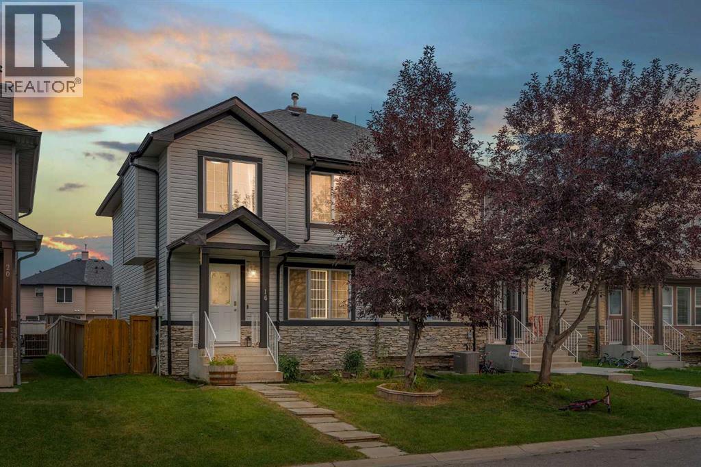- Houseful
- AB
- Calgary
- Skyview Ranch
- 155 Skyview Ranch Way Ne Unit 6101
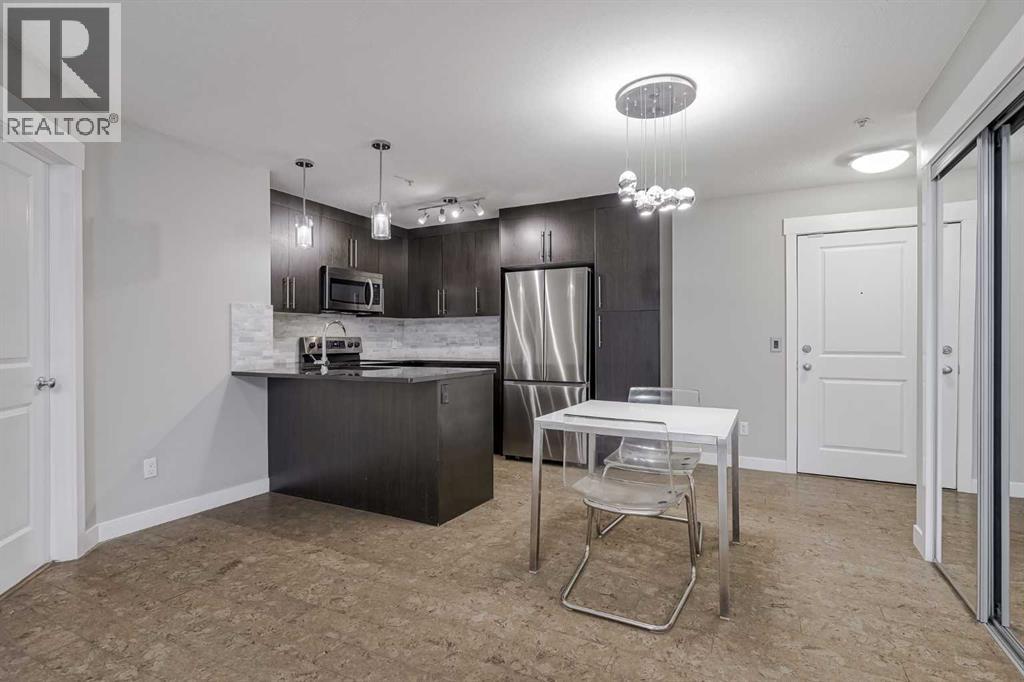
155 Skyview Ranch Way Ne Unit 6101
155 Skyview Ranch Way Ne Unit 6101
Highlights
Description
- Home value ($/Sqft)$298/Sqft
- Time on Housefulnew 26 hours
- Property typeSingle family
- Neighbourhood
- Median school Score
- Year built2013
- Mortgage payment
Awesome main-floor condo, a true gem offering both privacy and unparalleled convenience in the heart of Skyview Ranch.This meticulously maintained, two-bedroom, two-bathroom unit provides a spacious and exceptionally clean living environment. One of its most unique features is a private porch entrance, offering the feel of a townhome and direct access to your front door.The home's thoughtful layout includes two full bathrooms, with a private ensuite, ensuring comfort and functionality. For your vehicles, the unit comes with a titled underground parking stall that only has one neighbor for added privacy. You'll also have the convenience of a separate storage locker.Enjoy being the first unit by the complex entrance and steps away from a variety of amenities. This is a perfect opportunity for those seeking a move-in-ready home with a functional design and a fantastic location. (id:63267)
Home overview
- Cooling None
- Heat type Baseboard heaters
- # total stories 4
- Construction materials Poured concrete, wood frame
- # parking spaces 1
- Has garage (y/n) Yes
- # full baths 2
- # total bathrooms 2.0
- # of above grade bedrooms 2
- Flooring Carpeted, ceramic tile, cork
- Community features Pets allowed with restrictions
- Subdivision Skyview ranch
- Directions 2107228
- Lot size (acres) 0.0
- Building size 840
- Listing # A2254064
- Property sub type Single family residence
- Status Active
- Primary bedroom 3.225m X 3.633m
Level: Main - Bathroom (# of pieces - 4) 1.524m X 2.515m
Level: Main - Laundry 1.091m X 1.143m
Level: Main - Dining room 2.49m X 2.743m
Level: Main - Other 1.423m X 2.234m
Level: Main - Bedroom 2.92m X 3.225m
Level: Main - Living room 3.176m X 3.53m
Level: Main - Storage 1.372m X 2.566m
Level: Main - Kitchen 2.719m X 3.2m
Level: Main - Bathroom (# of pieces - 4) 1.524m X 2.49m
Level: Main
- Listing source url Https://www.realtor.ca/real-estate/28811641/6101-155-skyview-ranch-way-ne-calgary-skyview-ranch
- Listing type identifier Idx

$-220
/ Month

