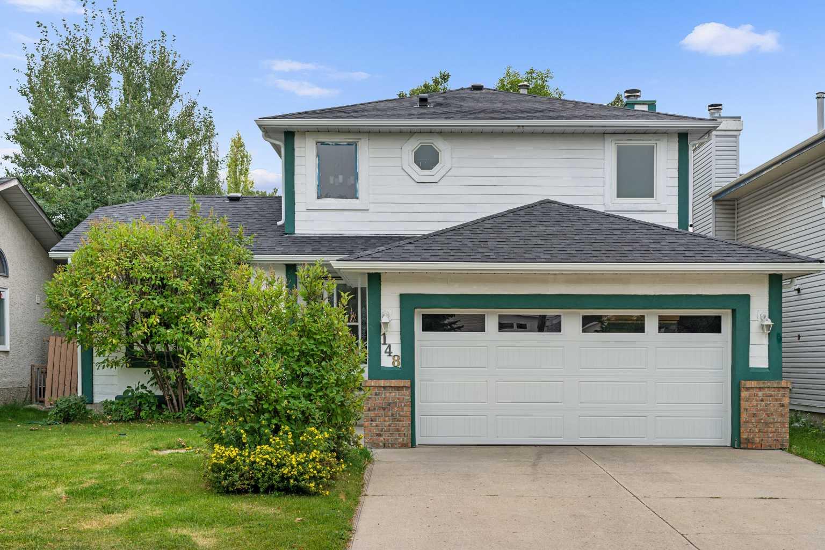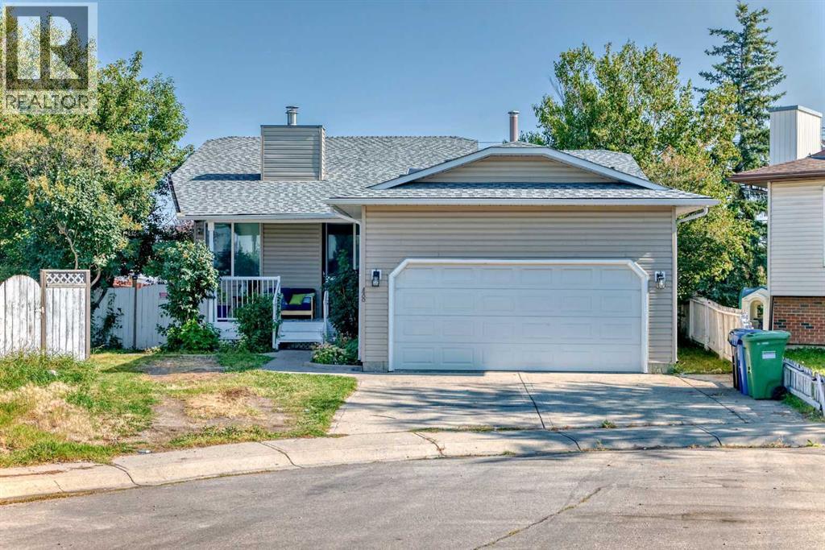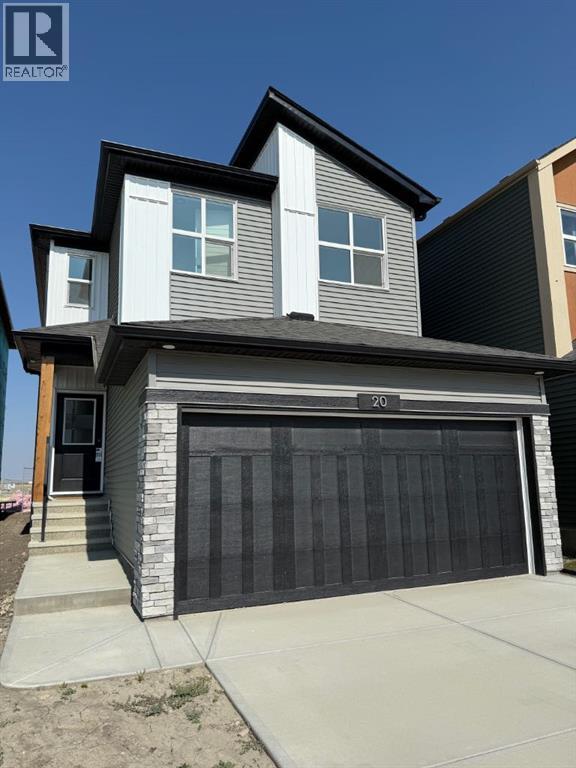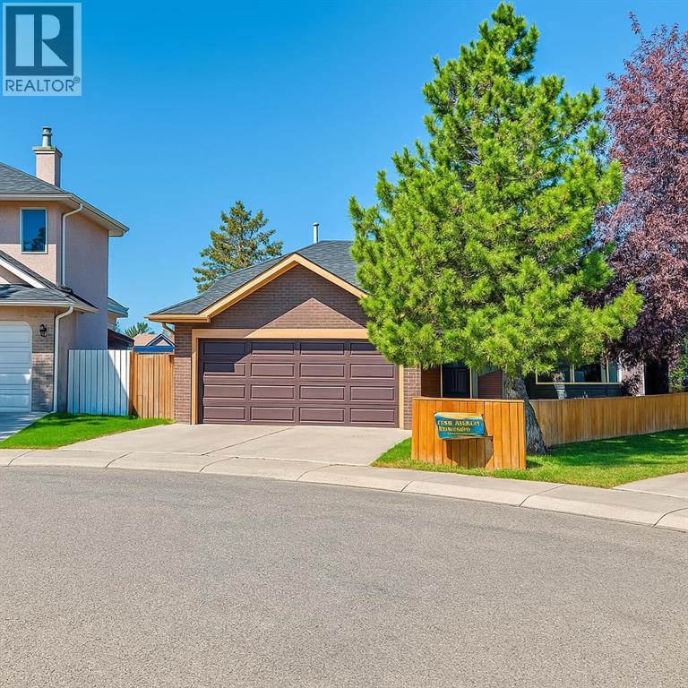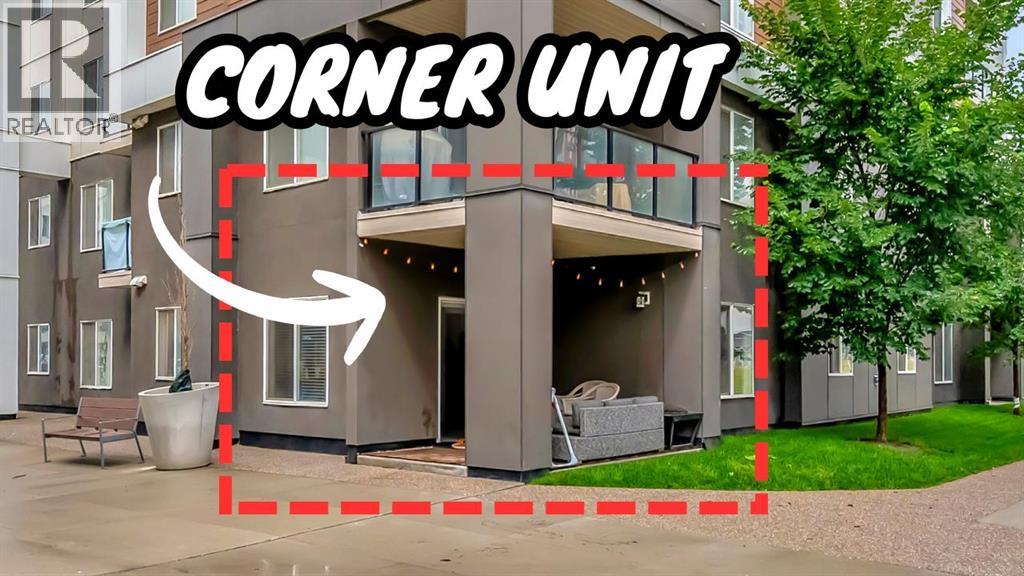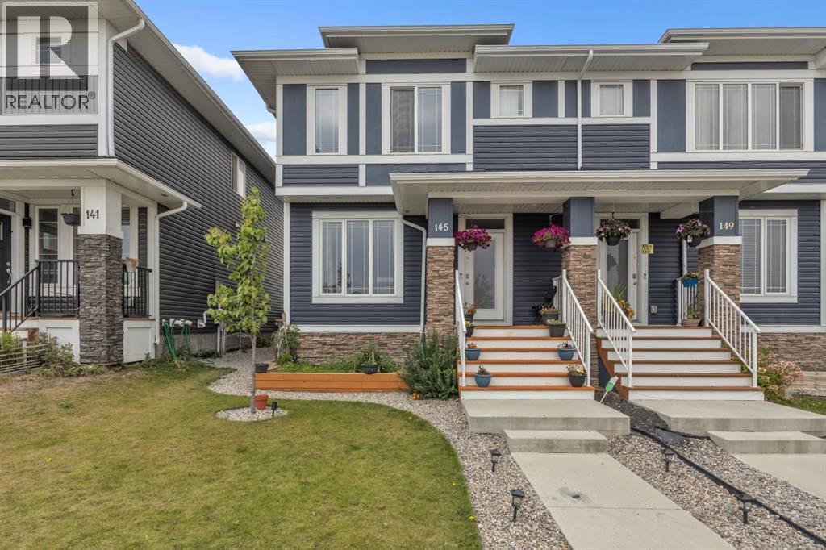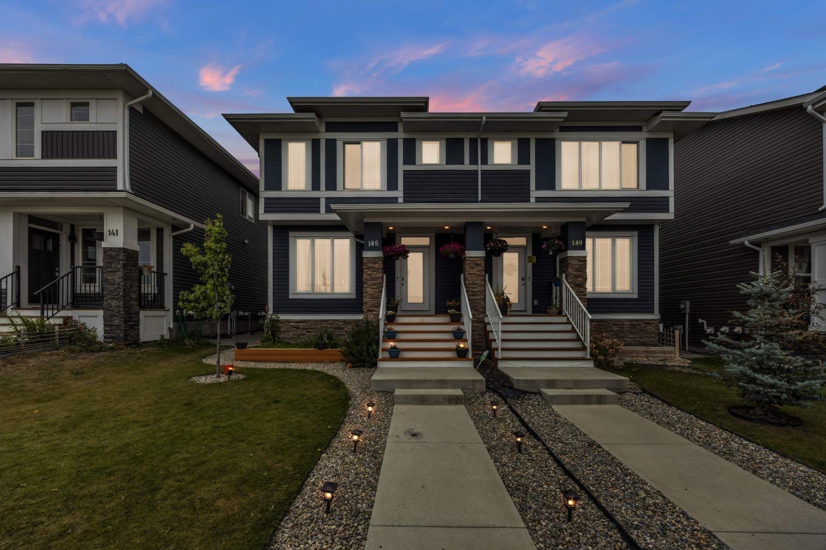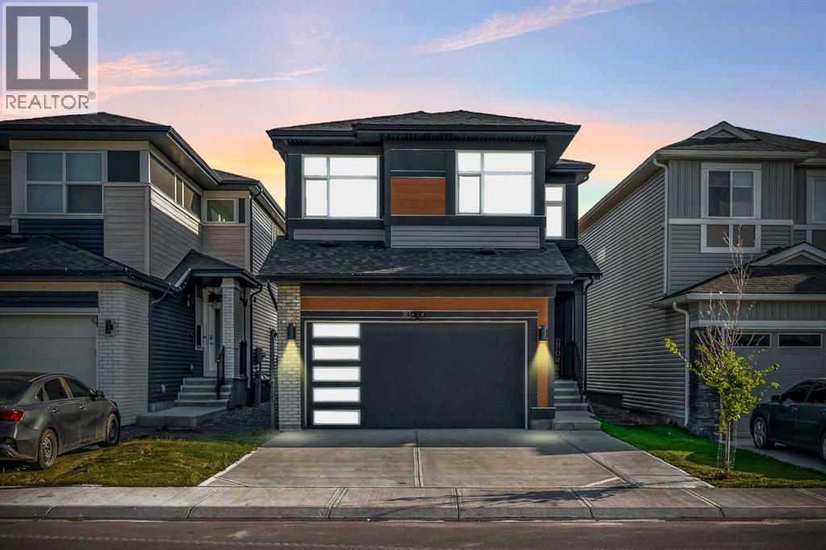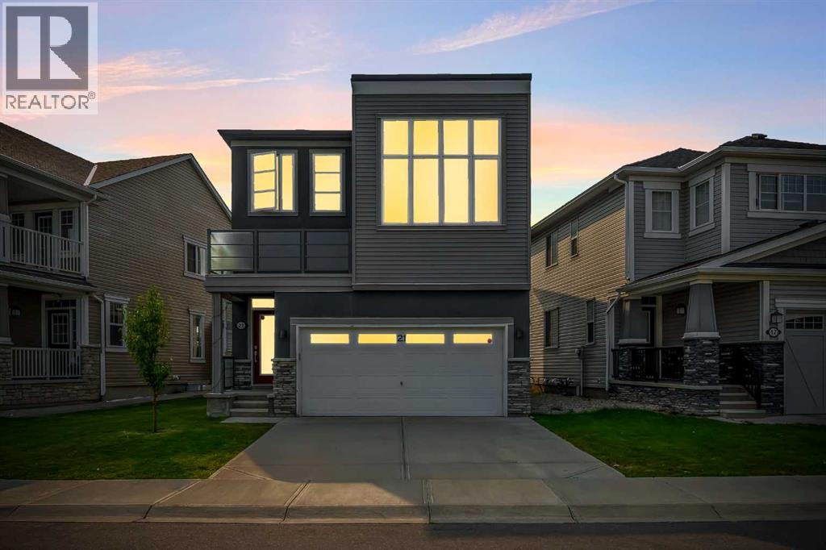- Houseful
- AB
- Calgary
- Skyview Ranch
- 155 Skyview Ranch Way Ne Unit 6310
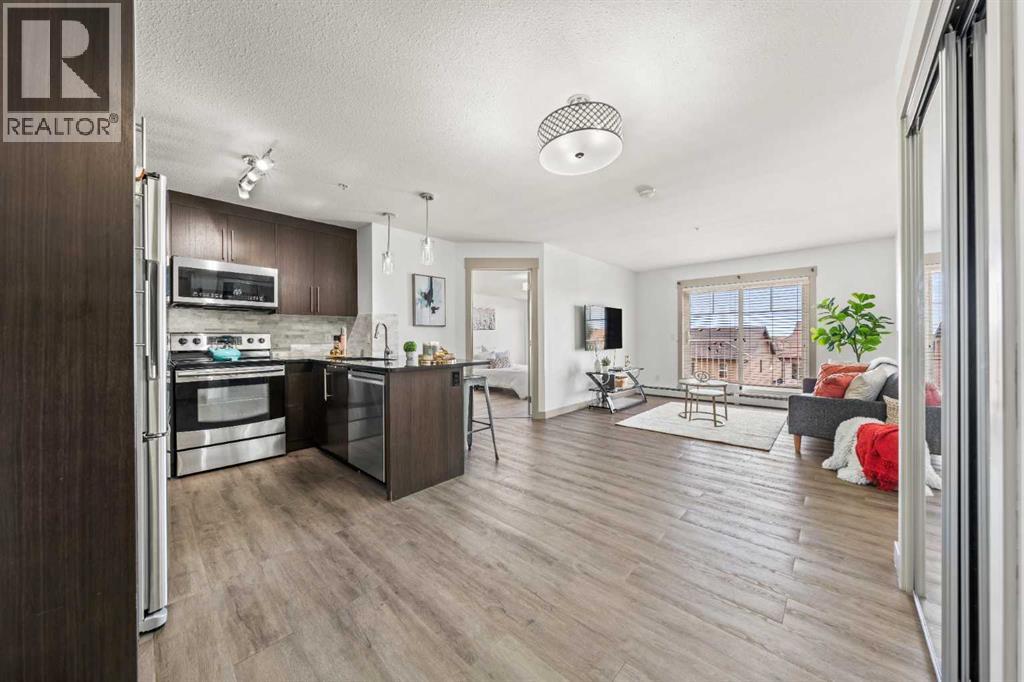
155 Skyview Ranch Way Ne Unit 6310
155 Skyview Ranch Way Ne Unit 6310
Highlights
Description
- Home value ($/Sqft)$324/Sqft
- Time on Houseful59 days
- Property typeSingle family
- Neighbourhood
- Median school Score
- Year built2013
- Mortgage payment
Experience refined living in the vibrant community of Skyview Ranch. This exceptionally maintained 2-bedroom, 2-bathroom apartment offers an optimal floor plan, with bedrooms positioned on opposite sides of the principal living space to maximize privacy. The kitchen is appointed with stainless steel appliances, full-height cabinetry, granite countertops, and premium fixtures, offering both functionality and elegance. The primary suite features a full 4-piece ensuite and a spacious walk-in closet. Additional upgrades include new flooring throughout, in-suite laundry, and an underground heated parking stall with adjacent front storage, complemented by a large, separate storage unit. Residents will appreciate the meticulous upkeep of the complex and its proximity to major amenities, including CrossIron Mills, Calgary International Airport, Stoney Trail, and Deerfoot Trail. An outstanding opportunity for buyers seeking comfort, convenience, and quality. (id:63267)
Home overview
- Cooling None
- Heat type Baseboard heaters
- # total stories 4
- Construction materials Wood frame
- # parking spaces 1
- Has garage (y/n) Yes
- # full baths 2
- # total bathrooms 2.0
- # of above grade bedrooms 2
- Flooring Vinyl plank
- Community features Pets allowed with restrictions
- Subdivision Skyview ranch
- Directions 2211522
- Lot size (acres) 0.0
- Building size 834
- Listing # A2224901
- Property sub type Single family residence
- Status Active
- Living room 4.243m X 4.368m
Level: Main - Bathroom (# of pieces - 4) 2.515m X 1.472m
Level: Main - Kitchen 3.149m X 4.776m
Level: Main - Bathroom (# of pieces - 4) 1.5m X 2.566m
Level: Main - Storage 1.372m X 2.566m
Level: Main - Primary bedroom 4.292m X 3.252m
Level: Main - Bedroom 3.962m X 2.947m
Level: Main
- Listing source url Https://www.realtor.ca/real-estate/28616781/6310-155-skyview-ranch-way-ne-calgary-skyview-ranch
- Listing type identifier Idx

$-314
/ Month

