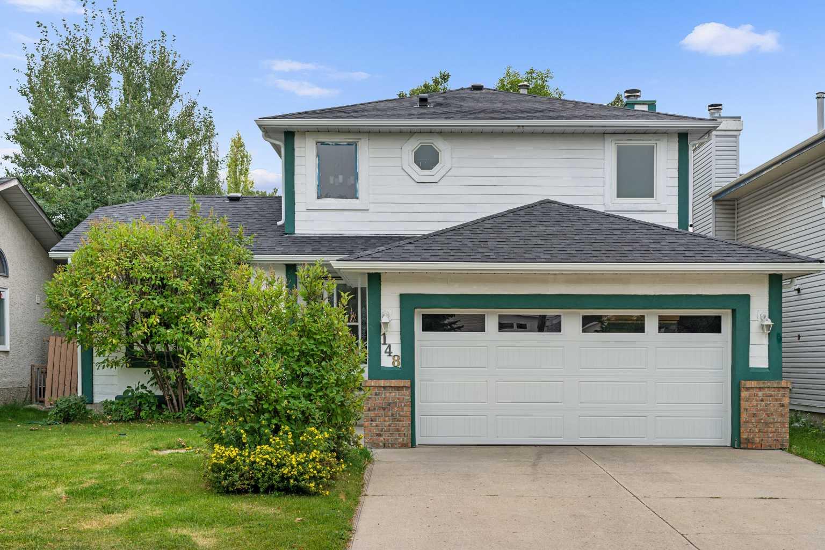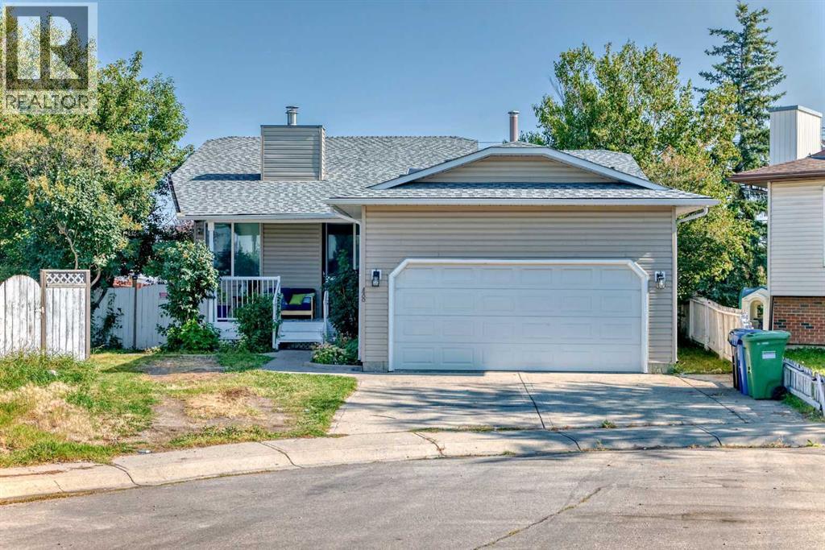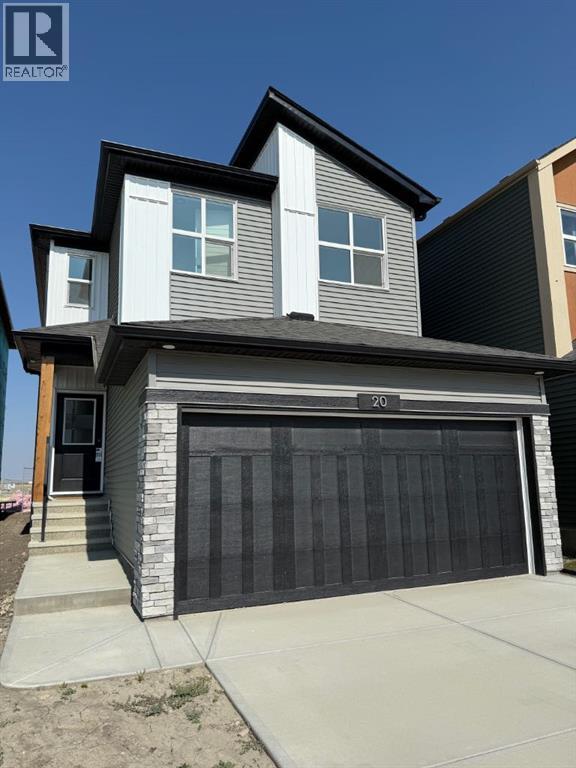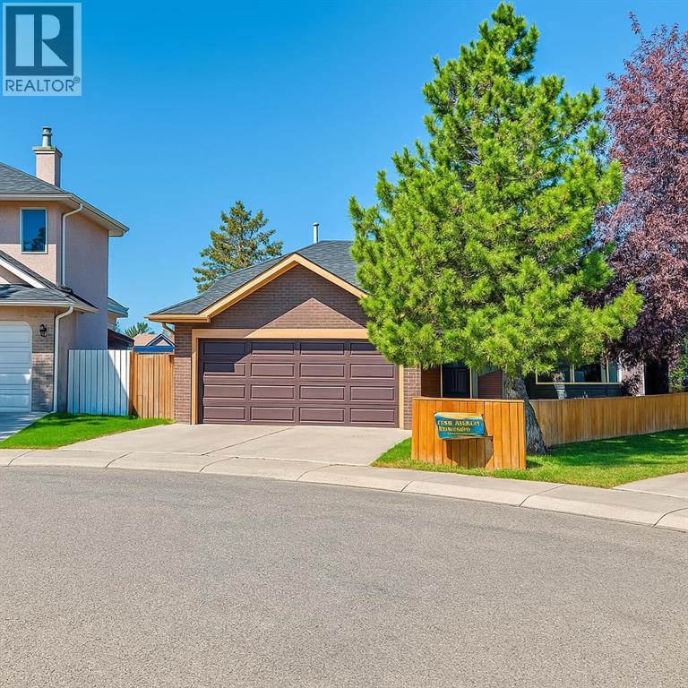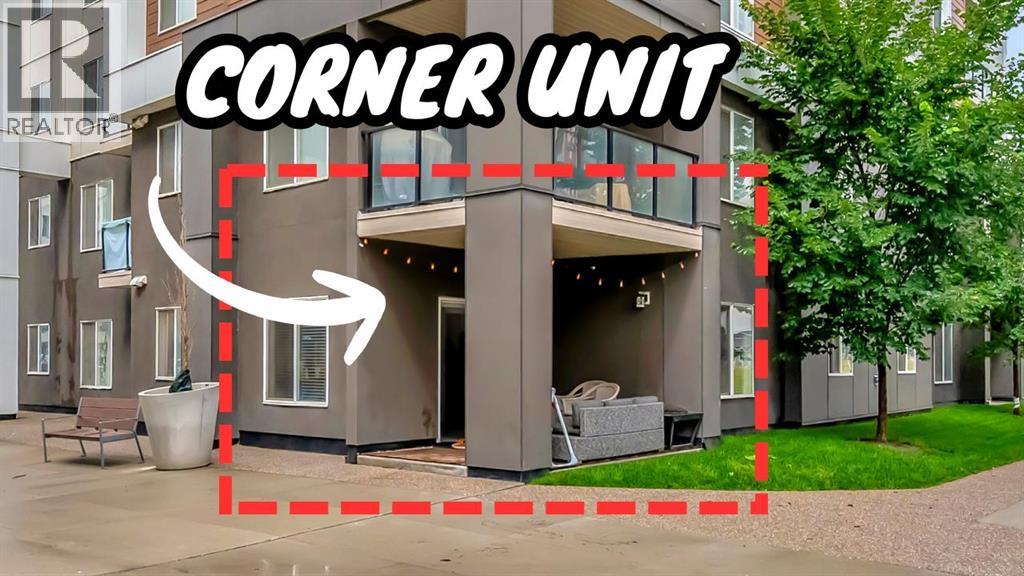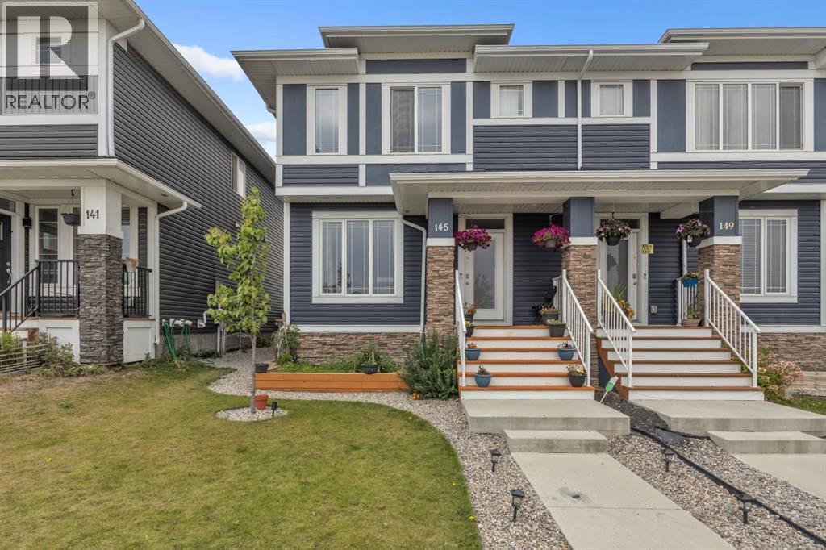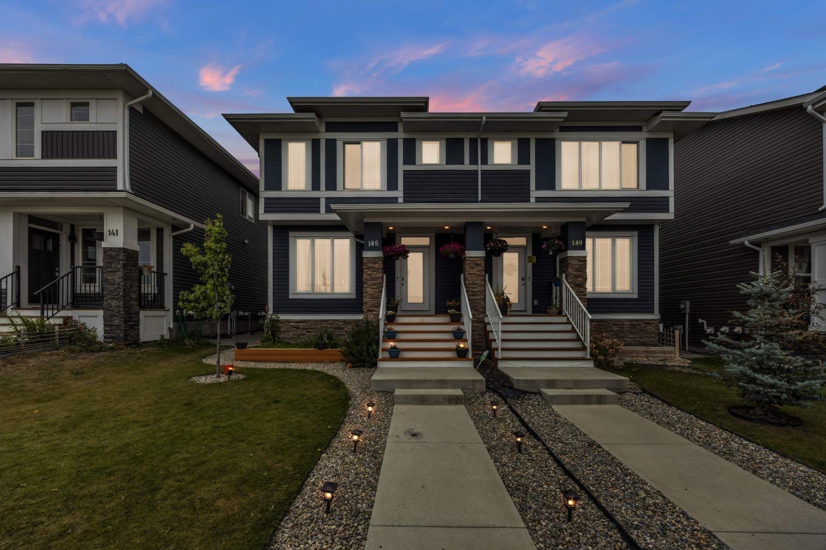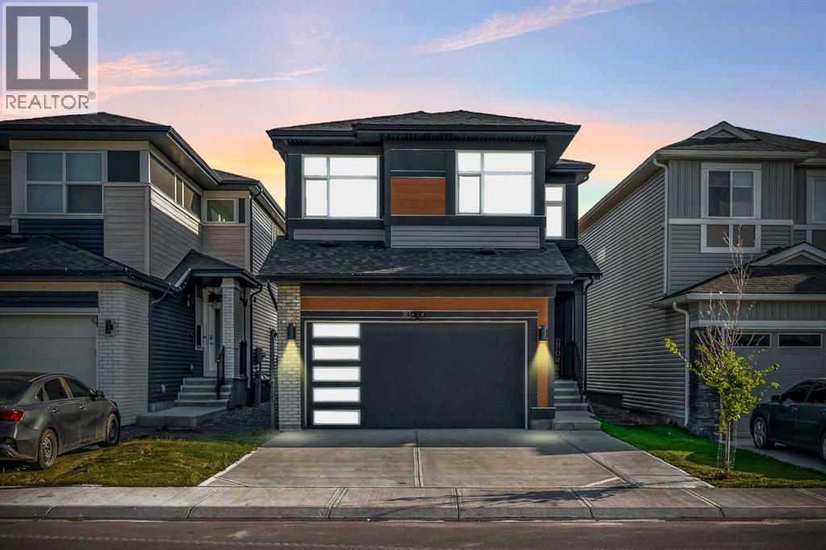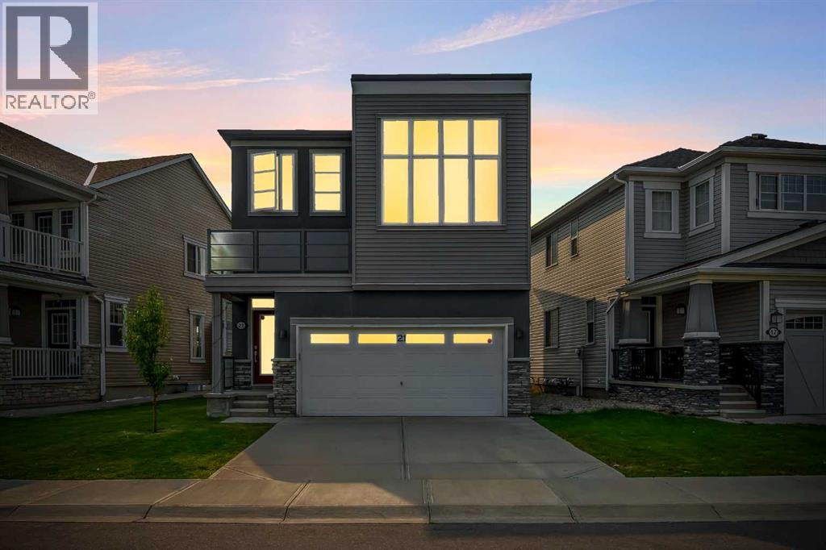- Houseful
- AB
- Calgary
- Skyview Ranch
- 155 Skyview Ranch Way Ne Unit 6413
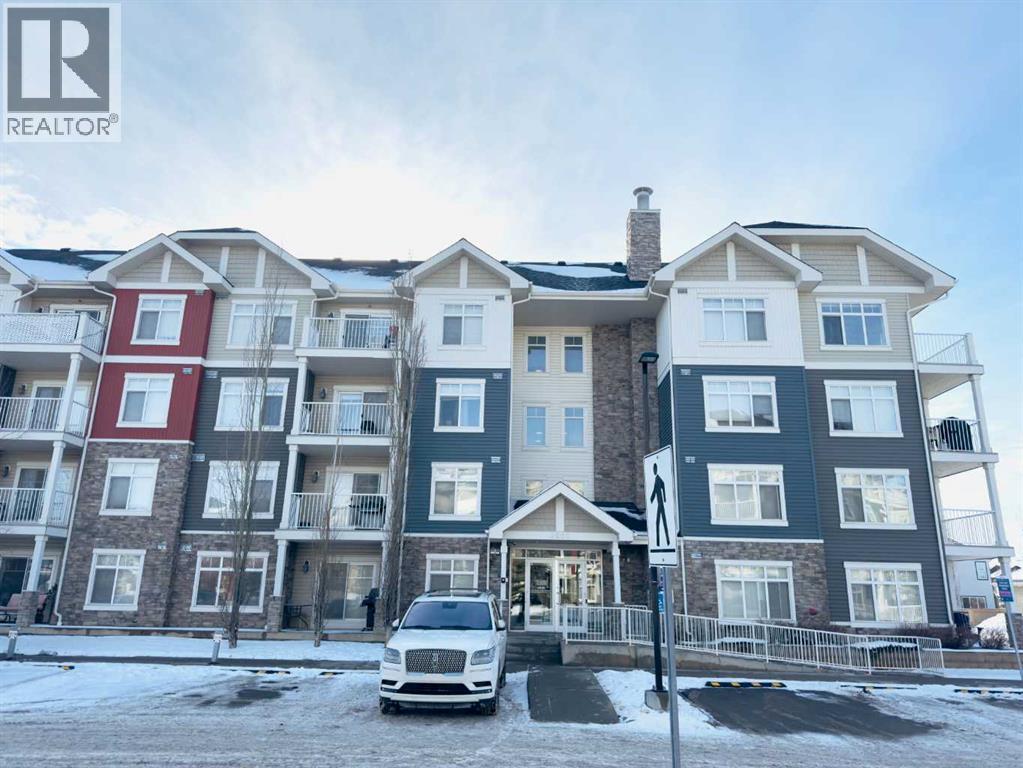
155 Skyview Ranch Way Ne Unit 6413
155 Skyview Ranch Way Ne Unit 6413
Highlights
Description
- Home value ($/Sqft)$336/Sqft
- Time on Houseful205 days
- Property typeSingle family
- Neighbourhood
- Median school Score
- Year built2013
- Mortgage payment
Welcome to this amazing TOP floor NEW RENOVATED CORNER UNIT in the community of Skyview. It comes with 2 TITLED PARKING SPOTS (1 UNDERGROUND AND 1 SURFACE STALL). This unit is freshly painted and professionally cleaned. Ready to move in unit is perfectly situated for anyone looking for easy access to Country Hills Blvd, Stoney and Deerfoot Trail. This unit is perfect for couples, roommates and small families. 2 bed and 2 bath apartment comes with a spacious patio and the master bedroom comes with an en suite bathroom. The stunning kitchen is very easy to clean with granite counter-tops and black appliances. The living space is bright and open. The unit includes titled UNDERGROUND parking and a storage cage. The unit is located within walking distance from schools, playgrounds and 5-10 minutes drive to the Airport and Cross iron mills. (id:63267)
Home overview
- Cooling None
- Heat type Baseboard heaters
- # total stories 4
- Construction materials Wood frame
- # parking spaces 2
- Has garage (y/n) Yes
- # full baths 2
- # total bathrooms 2.0
- # of above grade bedrooms 2
- Flooring Laminate
- Subdivision Skyview ranch
- Lot size (acres) 0.0
- Building size 909
- Listing # A2196305
- Property sub type Single family residence
- Status Active
- Primary bedroom 3.658m X 5.486m
Level: Main - Living room 3.557m X 3.429m
Level: Main - Bathroom (# of pieces - 4) 2.515m X 1.5m
Level: Main - Bedroom 4.471m X 3.481m
Level: Main - Bathroom (# of pieces - 4) 2.515m X 1.5m
Level: Main - Dining room 2.768m X 3.581m
Level: Main - Kitchen 2.515m X 3.606m
Level: Main - Foyer 2.643m X 1.372m
Level: Main - Laundry 0.939m X 2.362m
Level: Main
- Listing source url Https://www.realtor.ca/real-estate/27939666/6413-155-skyview-ranch-way-ne-calgary-skyview-ranch
- Listing type identifier Idx

$-370
/ Month

