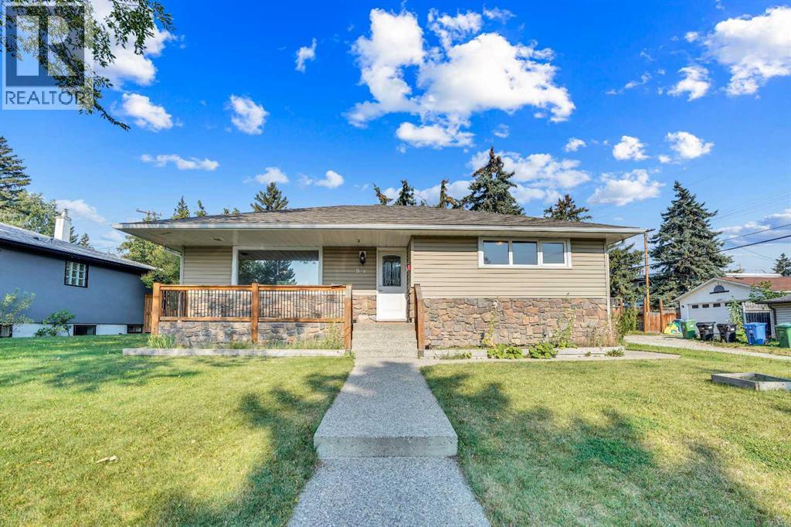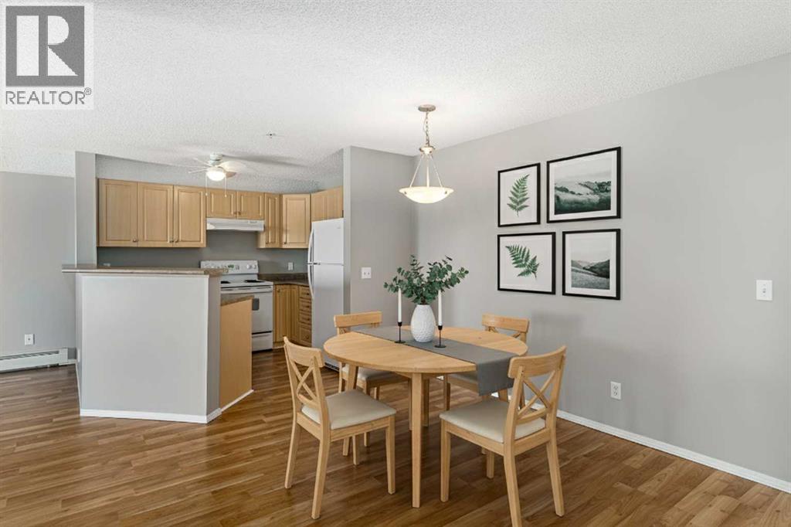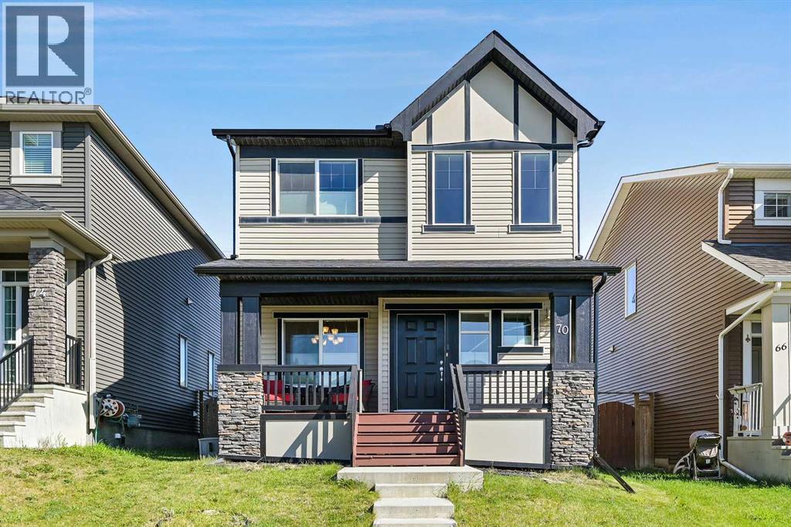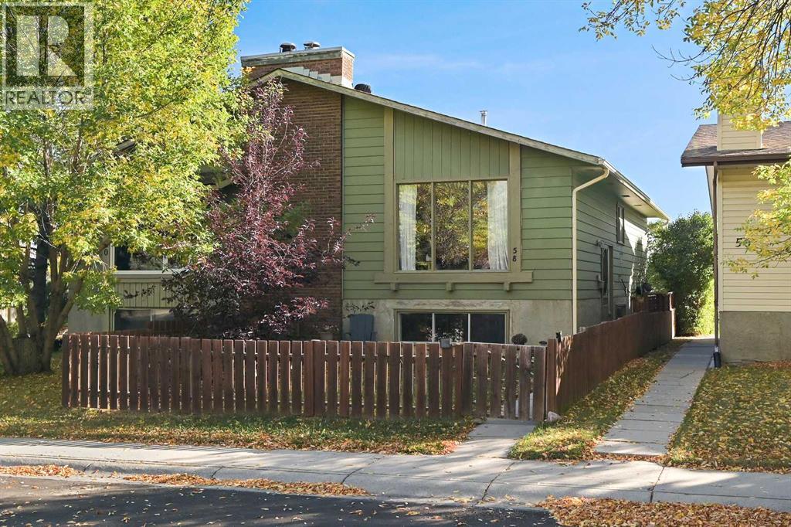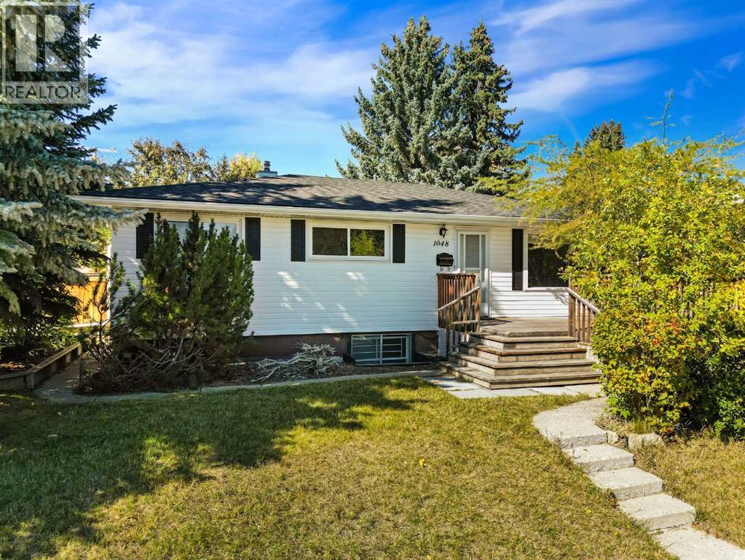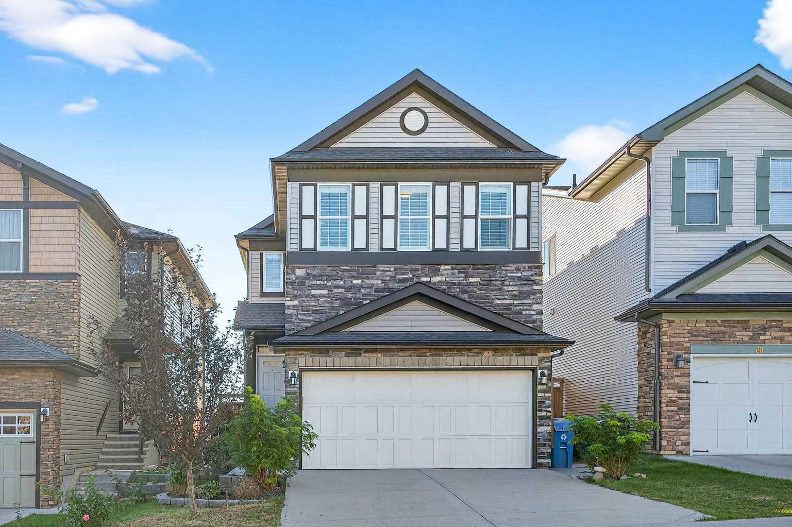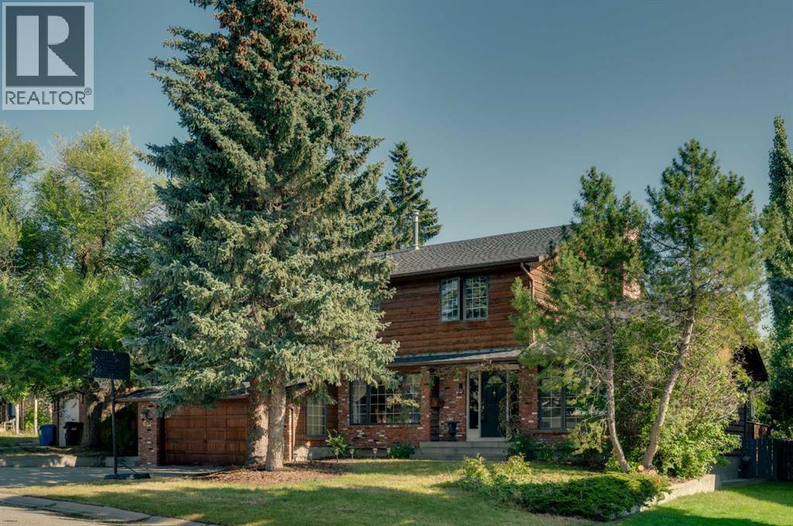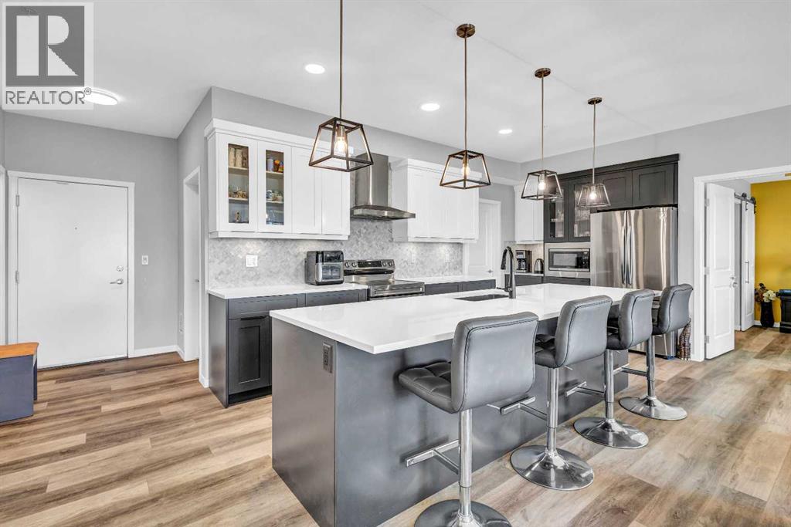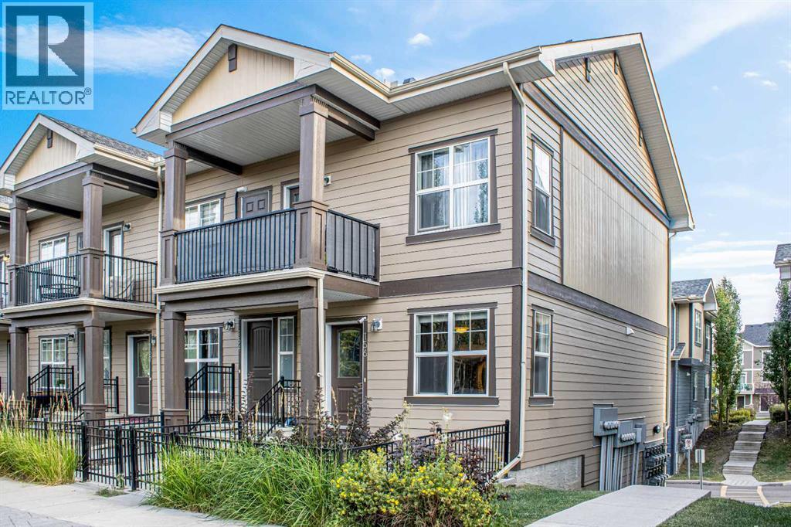
Highlights
Description
- Home value ($/Sqft)$473/Sqft
- Time on Housefulnew 2 hours
- Property typeSingle family
- Neighbourhood
- Median school Score
- Year built2017
- Garage spaces2
- Mortgage payment
Welcome to 156 Evanscrest Gardens NW – a stylish and functional townhome in the sought-after community of Evanston. Perfectly designed for modern living, this 2-bedroom home blends comfort, convenience, and smart use of space. Step inside and you’ll find a bright, open layout that makes the most of every square foot. The main level features a welcoming living and dining area that flows seamlessly into a well-appointed kitchen, complete with modern cabinetry, sleek finishes, and plenty of counter space for cooking and entertaining. Down the hall, two spacious bedrooms provide the perfect retreat for rest and relaxation, with ample closet space and large windows that bring in plenty of natural light. One of the highlights of this home is the private fenced patio—ideal for morning coffee, BBQs, or simply unwinding outdoors. And for those needing extra storage or parking flexibility, the tandem garage comfortably fits two cars while also leaving room for bikes, tools, or seasonal gear. Living in Evanston means enjoying a family-friendly community with parks, pathways, schools, and shopping all close by, plus quick access to major routes for commuting anywhere in the city. Whether you’re a first-time buyer, investor, or downsizer, this home checks all the boxes for comfort, value, and lifestyle. Don’t miss your chance to see this beautiful home—schedule your showing today! (id:63267)
Home overview
- Cooling None
- Heat type Forced air
- # total stories 1
- Construction materials Wood frame
- Fencing Fence
- # garage spaces 2
- # parking spaces 2
- Has garage (y/n) Yes
- # full baths 1
- # total bathrooms 1.0
- # of above grade bedrooms 2
- Flooring Carpeted, laminate
- Community features Pets allowed with restrictions
- Subdivision Evanston
- Lot desc Garden area
- Lot size (acres) 0.0
- Building size 772
- Listing # A2259654
- Property sub type Single family residence
- Status Active
- Bedroom 3.149m X 3.2m
Level: Main - Bathroom (# of pieces - 4) 2.286m X 1.5m
Level: Main - Primary bedroom 3.176m X 3.353m
Level: Main - Living room 4.014m X 2.947m
Level: Main - Kitchen 3.024m X 3.301m
Level: Main
- Listing source url Https://www.realtor.ca/real-estate/28908832/156-evanscrest-gardens-nw-calgary-evanston
- Listing type identifier Idx

$-731
/ Month

