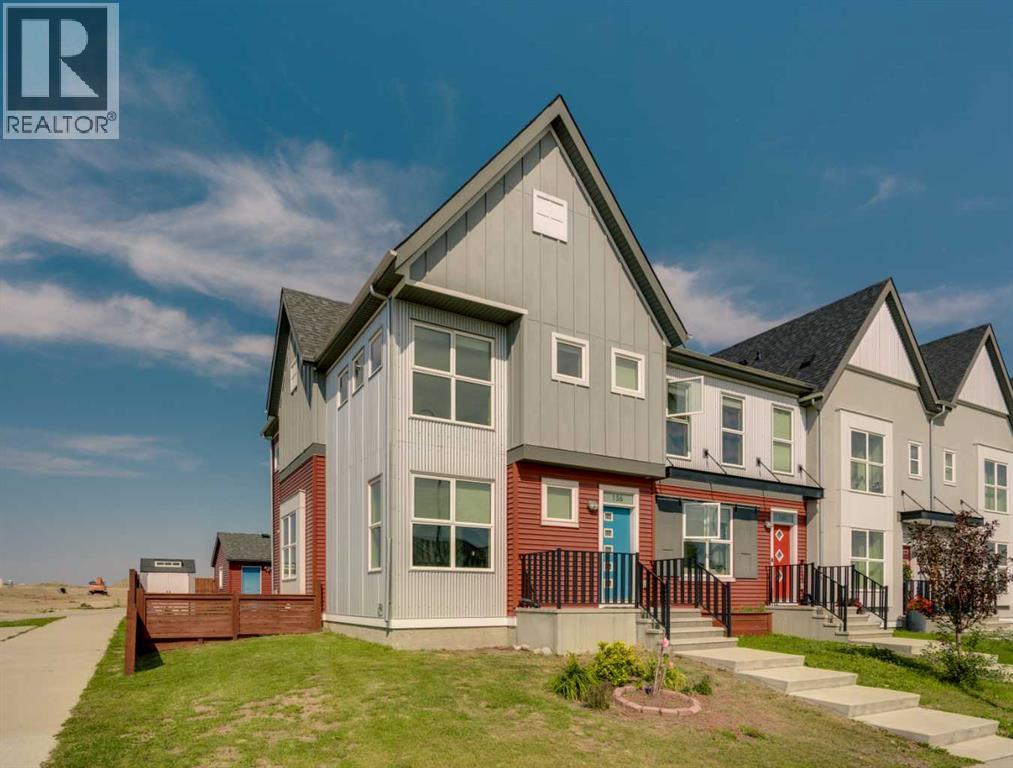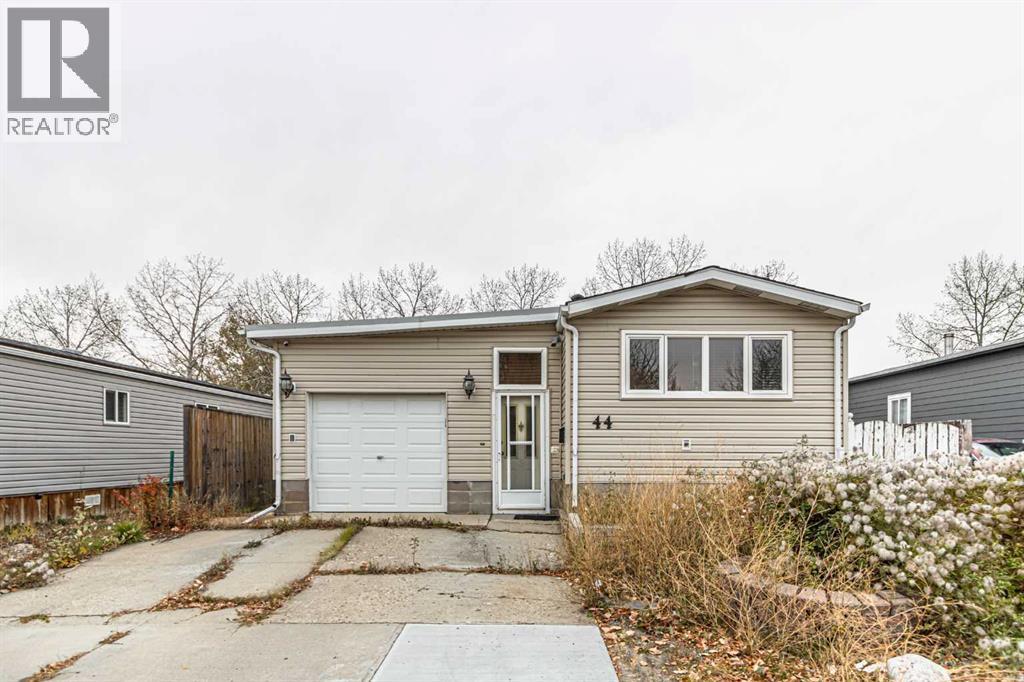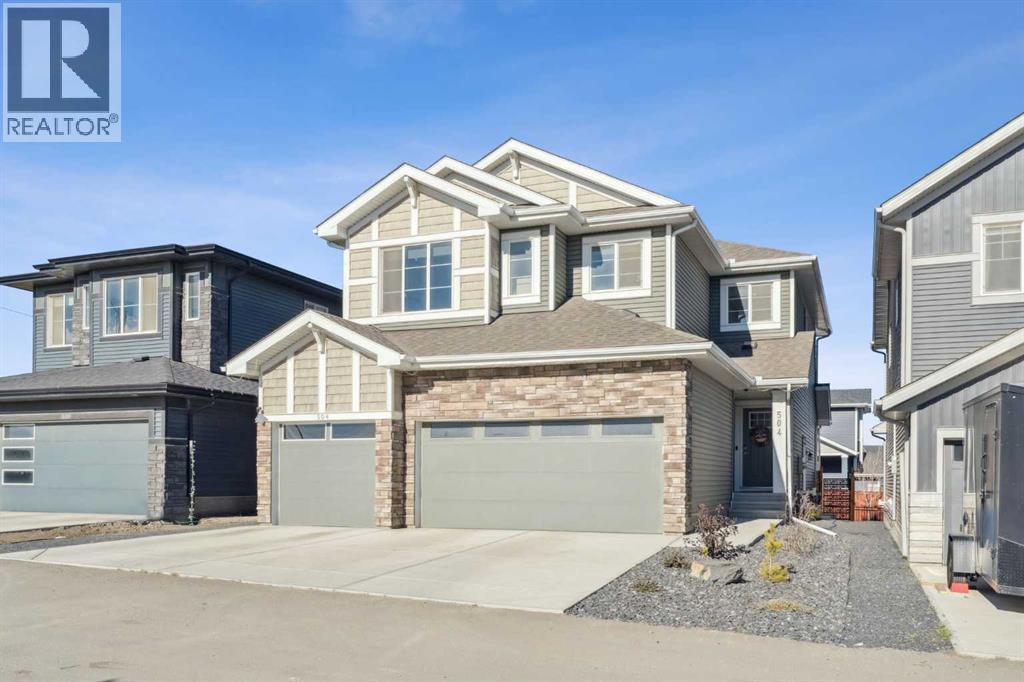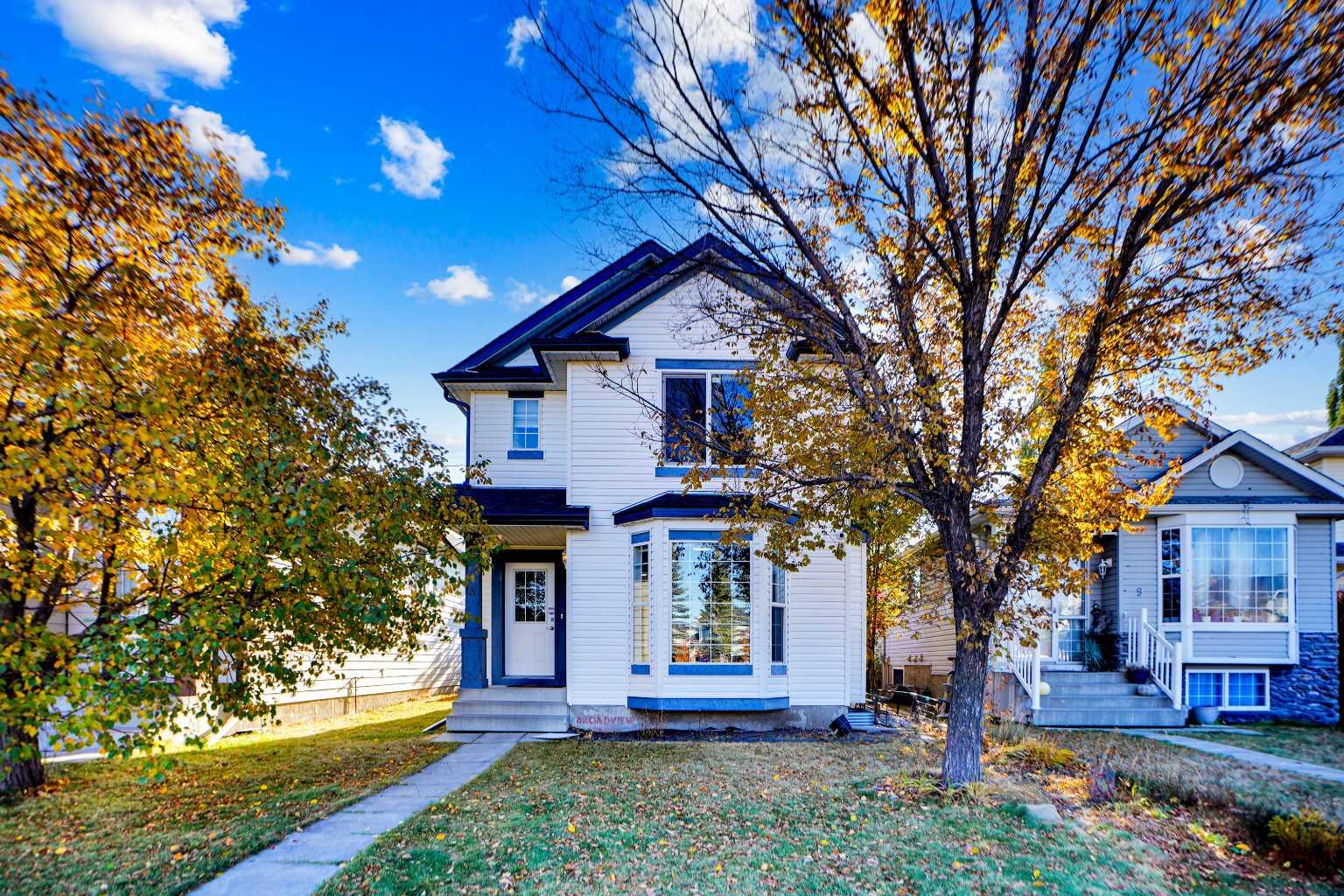- Houseful
- AB
- Calgary
- Livingston
- 156 Livingston Vw NE

Highlights
Description
- Home value ($/Sqft)$366/Sqft
- Time on Houseful47 days
- Property typeSingle family
- Neighbourhood
- Median school Score
- Lot size3,595 Sqft
- Year built2020
- Garage spaces2
- Mortgage payment
END-UNIT 4-BED TOWNHOME ON A CORNER LOT W/ FINISHED BSMT, DBL GARAGE & NO CONDO FEES IN LIVINGSTON! Welcome to 156 Livingston View NE — a rare end-unit townhouse on one of the largest lots on this street, just steps from the Livingston Hub! Featuring a giant low-maintenance backyard, double garage, and fully finished basement, this home offers more leg room in every way — more living space, more yard space, and more parking space. Plus, no condo fees, air-conditioning & over 2000+ SQFT of developed living space provide you with unbeatable value! Step inside and you’re greeted by a bright foyer with storage and sightlines into the open-concept main floor. The living room sits at the front of the home, filled with natural light from oversized South-facing windows. At the centre of the main floor, the dining area offers plenty of space for family dinners or hosting friends. Further in, the kitchen impresses with Quartz countertops, stainless steel appliances, shaker-style cabinetry, and a unique herringbone backsplash for that extra warmth — plus a window over the sink to look out at your backyard. A rear mudroom opens onto a back deck & a fenced yard, low-maintenance stone patio, garden beds, and plenty of room for those summer BBQs. Back inside, a 2pc powder room for guests completes this level. Upstairs, the primary suite comes with its' own set of perks including a walk-in closet and a 3-piece ensuite featuring a glass shower. Two additional bedrooms and a full 4-piece bath are down the hall, along with the convenience of upstairs laundry. The fully finished basement adds incredible flexibility. A large rec room is perfect for movie nights, a home gym, or a play area. There’s also a 4th bedroom and another full bathroom — ideal for guests, older kids, or a private home office. Outside, this property sits on a massive corner lot, with a backyard space most townhomes can’t match — plus a double detached garage adds secure parking and extra storage. Down the block, y ou'll find the Livingston View Pond & Livingston Hub - one of Calgary’s premier community hubs. The 35,000 sq ft recreation centre is exclusive to Livingston residents, featuring outdoor rinks, splash park, tennis courts, gym, amphitheatre, daycare spaces, banquet facilities, summer camps and more. Access to the rest of the city is easy with several nearby major roadways including Stoney Trail, Harvest Hills Blvd, & Deerfoot Trail. Jumping in the car: Downtown is a 22 min drive (25.7KM), Airport is a 12 min drive (14.7KM), & Banff is a 1hr 20 min drive (132KM). (id:63267)
Home overview
- Cooling Central air conditioning
- Heat type Forced air
- # total stories 2
- Construction materials Wood frame
- Fencing Fence
- # garage spaces 2
- # parking spaces 3
- Has garage (y/n) Yes
- # full baths 3
- # half baths 1
- # total bathrooms 4.0
- # of above grade bedrooms 4
- Flooring Carpeted, laminate
- Subdivision Livingston
- Lot desc Landscaped
- Lot dimensions 334
- Lot size (acres) 0.08253027
- Building size 1529
- Listing # A2252607
- Property sub type Single family residence
- Status Active
- Bedroom 3.124m X 2.719m
Level: 2nd - Other 3.024m X 1.728m
Level: 2nd - Primary bedroom 4.267m X 3.962m
Level: 2nd - Bathroom (# of pieces - 4) 1.524m X 3.2m
Level: 2nd - Bedroom 3.911m X 2.972m
Level: 2nd - Bathroom (# of pieces - 3) 1.5m X 2.896m
Level: 2nd - Bedroom 3.758m X 4.039m
Level: Basement - Bathroom (# of pieces - 4) 2.158m X 2.643m
Level: Basement - Furnace 3.176m X 1.701m
Level: Basement - Recreational room / games room 5.233m X 5.538m
Level: Basement - Bathroom (# of pieces - 2) 1.548m X 1.524m
Level: Main - Dining room 2.795m X 4.167m
Level: Main - Kitchen 3.225m X 3.862m
Level: Main - Living room 4.877m X 4.444m
Level: Main
- Listing source url Https://www.realtor.ca/real-estate/28811664/156-livingston-view-ne-calgary-livingston
- Listing type identifier Idx

$-1,493
/ Month












