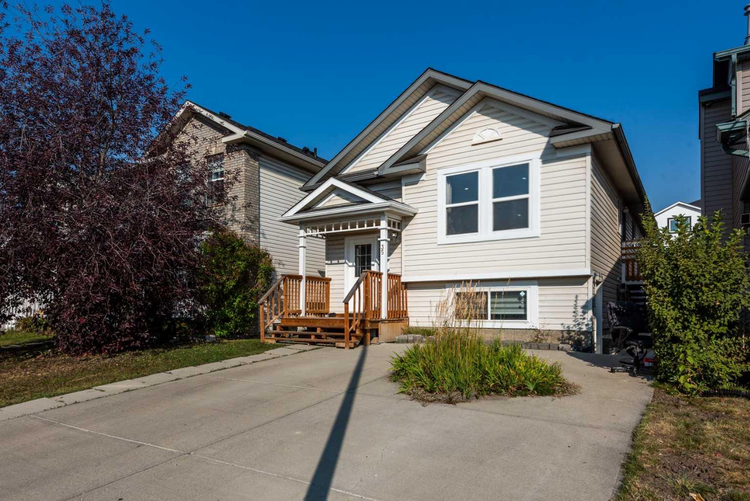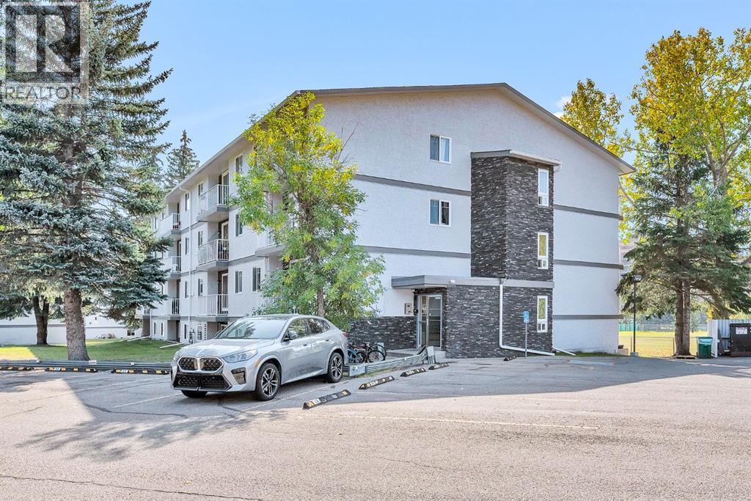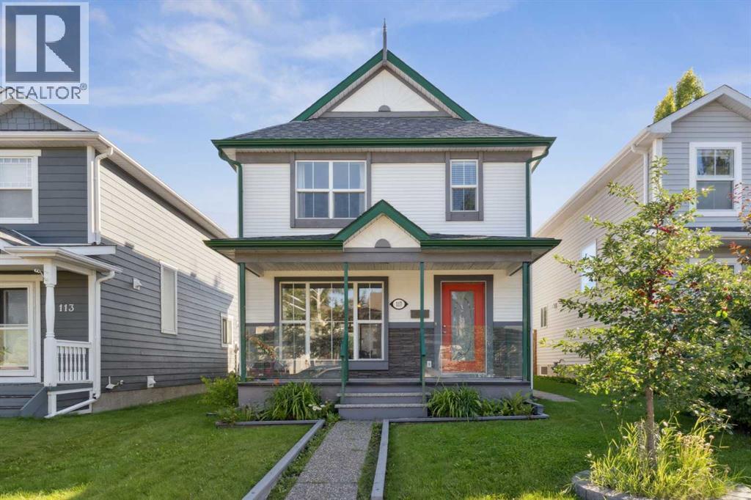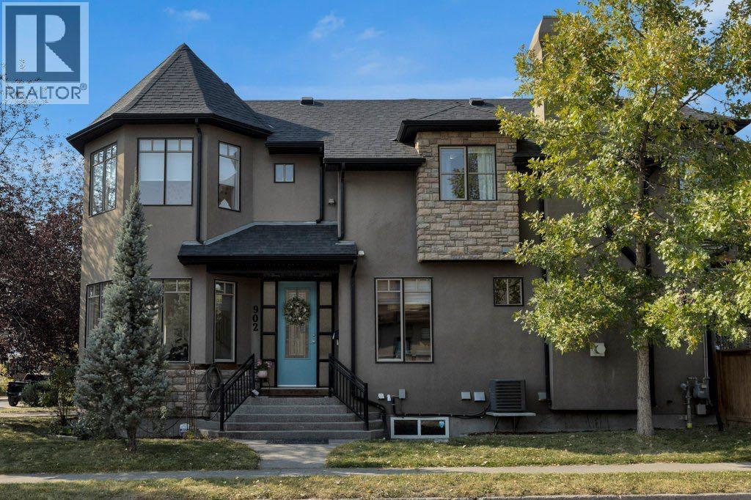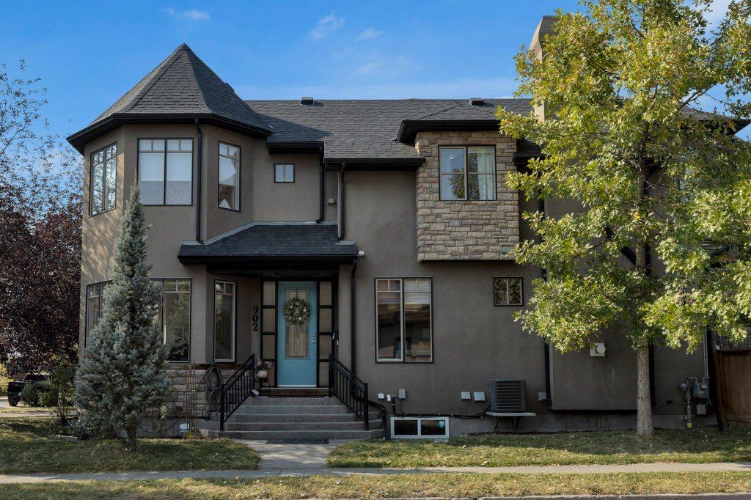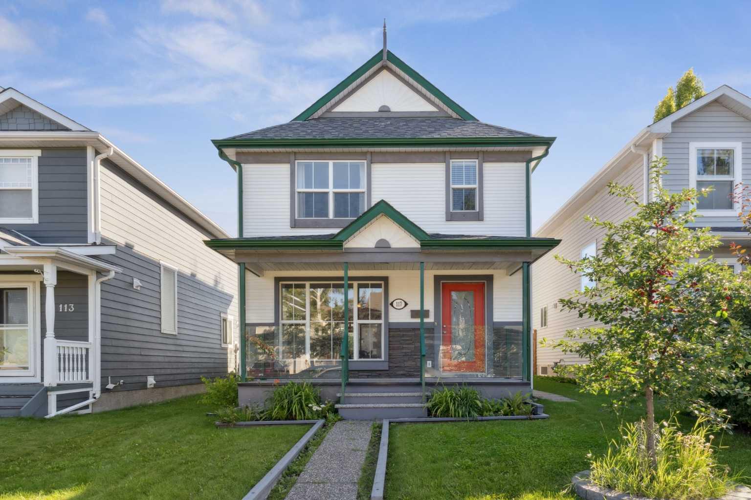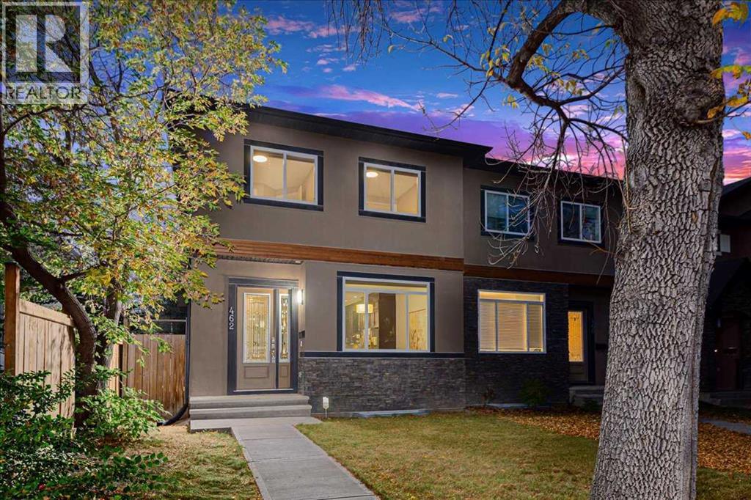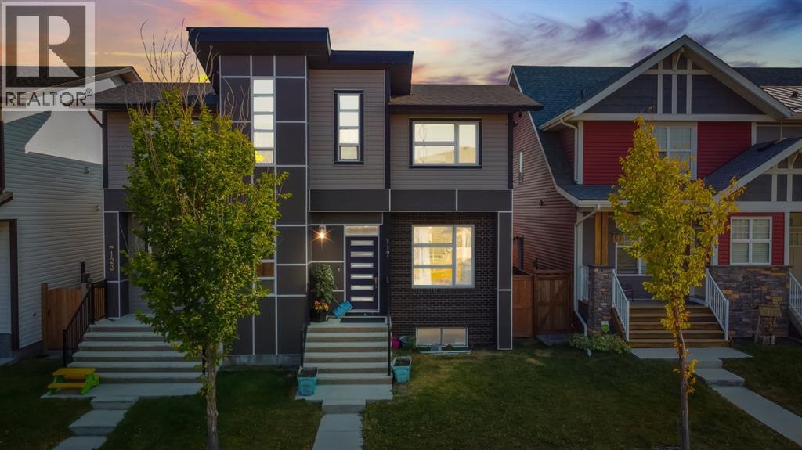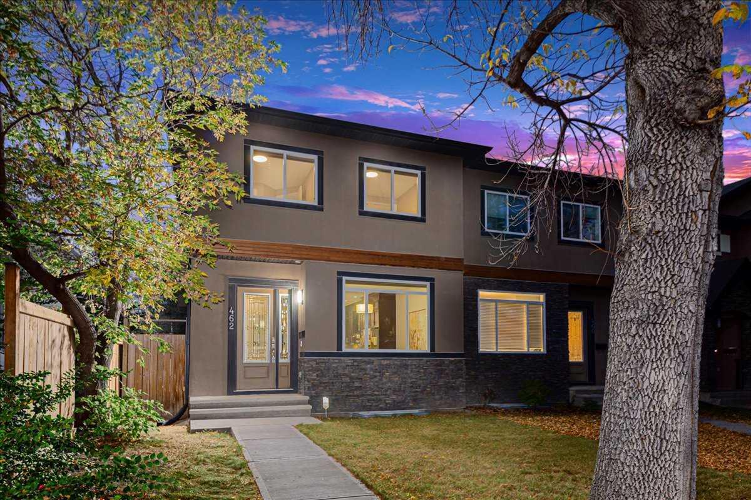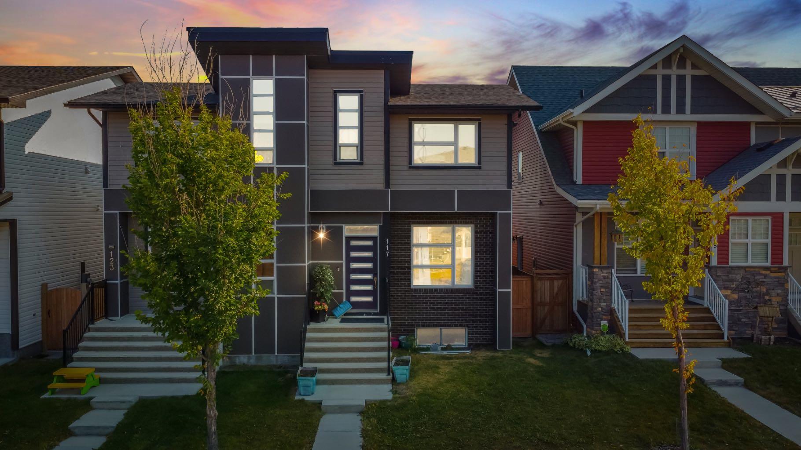- Houseful
- AB
- Calgary
- Panorama Hills
- 156 Pantego Ln NW
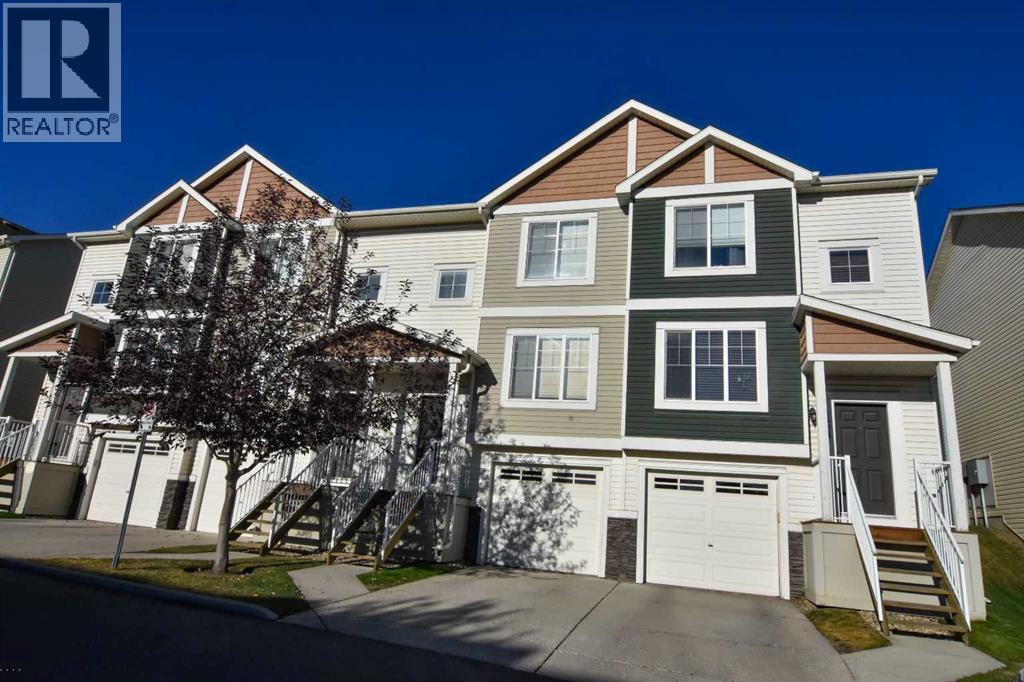
Highlights
Description
- Home value ($/Sqft)$327/Sqft
- Time on Housefulnew 2 hours
- Property typeSingle family
- Neighbourhood
- Median school Score
- Year built2011
- Garage spaces1
- Mortgage payment
Prime Location! Central A/C for those hot summer days! Welcome to this beautiful, bright, and exceptionally maintained townhome—perfect for your growing family! The main level features a spacious kitchen with a walk-in pantry, ample countertop space, generous cabinet storage, stainless steel appliances, and a convenient island—ideal for cooking and entertaining. Just off the kitchen, step out to your semi-private patio and enjoy the common yard area with partial fencing—a great spot for BBQs or relaxing outdoors. The open-concept layout continues with a generous dining area and a bright, inviting living room—perfect for hosting friends and family for game night or cozy evenings in. Upstairs, the primary bedroom offers a walk-in closet and a 4-piece ensuite, while two additional bedrooms are well-sized and located near the second full bathroom. The unfinished basement offers endless possibilities—create a recreation room, home gym, or even an additional bedroom. It also includes a laundry area with washer and dryer, plus under-stair storage. A single attached garage provides secure parking and added convenience, accessible directly from the basement. Don’t miss this fantastic opportunity—call today to book your private showing! (id:63267)
Home overview
- Cooling Central air conditioning
- Heat type Forced air
- # total stories 2
- Construction materials Wood frame
- Fencing Partially fenced
- # garage spaces 1
- # parking spaces 2
- Has garage (y/n) Yes
- # full baths 2
- # half baths 1
- # total bathrooms 3.0
- # of above grade bedrooms 3
- Flooring Carpeted, linoleum
- Community features Pets allowed with restrictions
- Subdivision Panorama hills
- Lot dimensions 1572
- Lot size (acres) 0.03693609
- Building size 1222
- Listing # A2260230
- Property sub type Single family residence
- Status Active
- Bedroom 2.819m X 2.515m
Level: 2nd - Bedroom 2.667m X 2.615m
Level: 2nd - Primary bedroom 3.124m X 2.92m
Level: 2nd - Bathroom (# of pieces - 4) 2.515m X 1.5m
Level: 2nd - Bathroom (# of pieces - 4) 2.643m X 1.5m
Level: 2nd - Other 4.191m X 3.758m
Level: Main - Dining room 2.566m X 2.362m
Level: Main - Living room 4.648m X 3.124m
Level: Main - Bathroom (# of pieces - 2) 2.414m X 0.89m
Level: Main
- Listing source url Https://www.realtor.ca/real-estate/28920287/156-pantego-lane-nw-calgary-panorama-hills
- Listing type identifier Idx

$-717
/ Month

