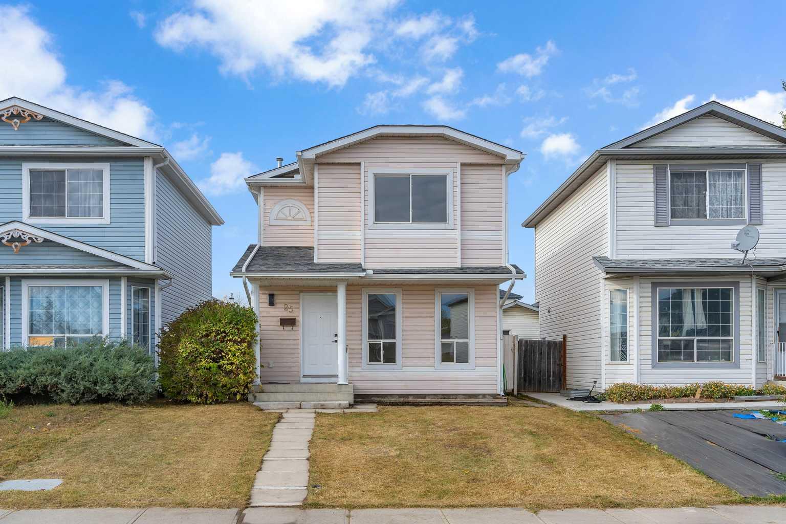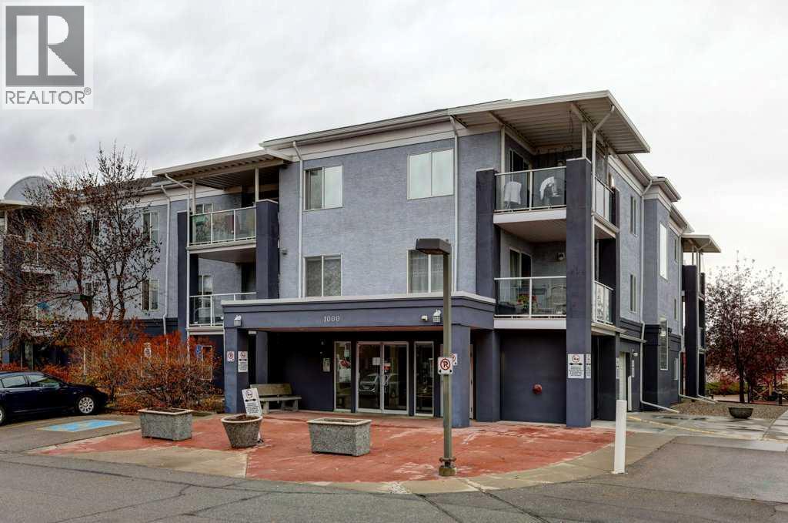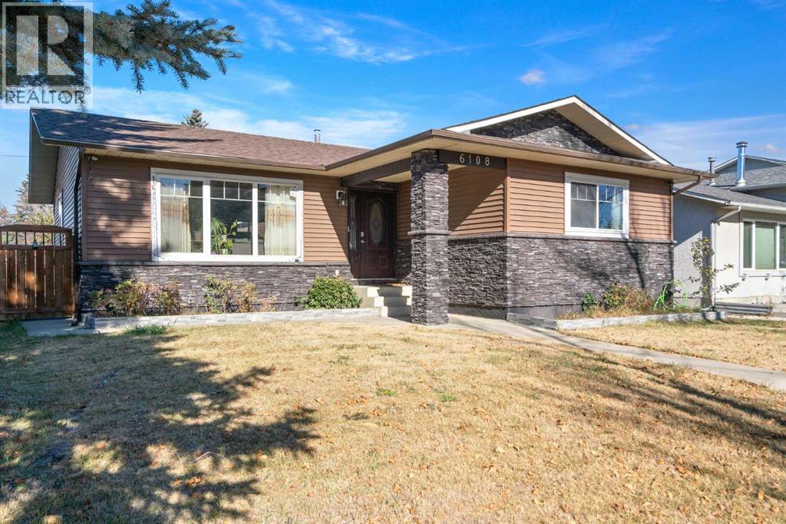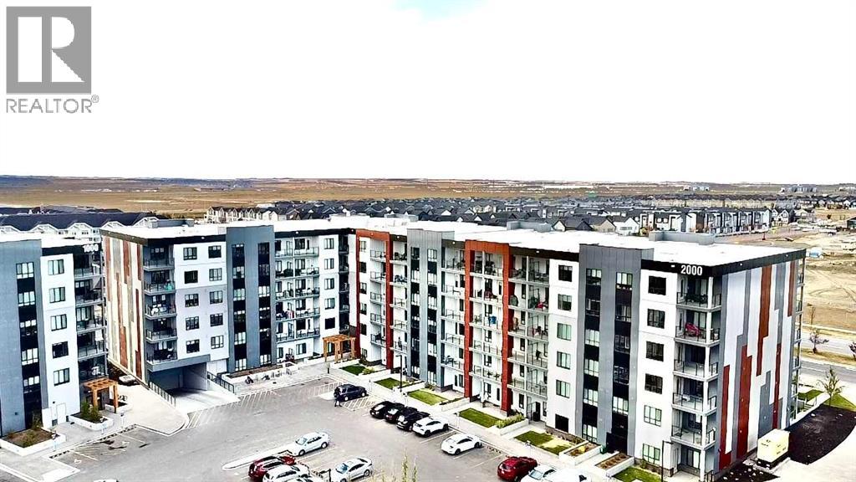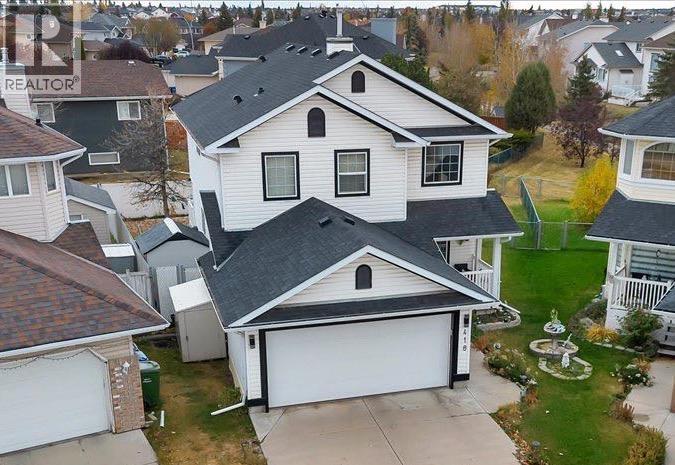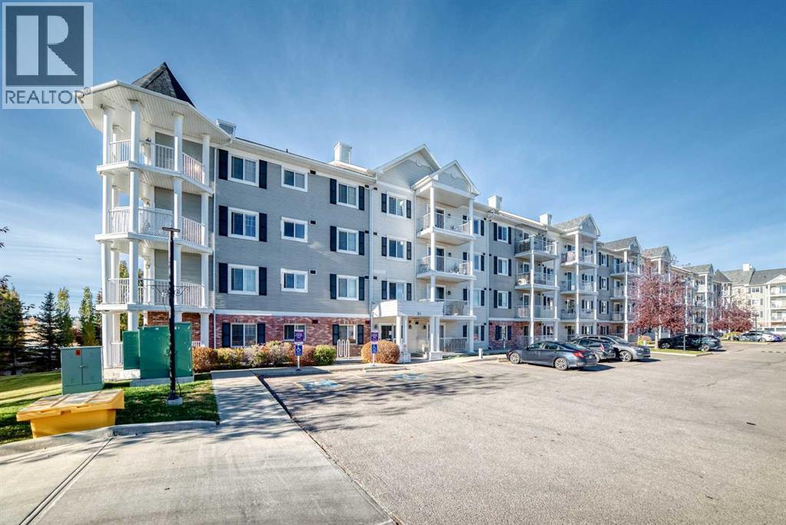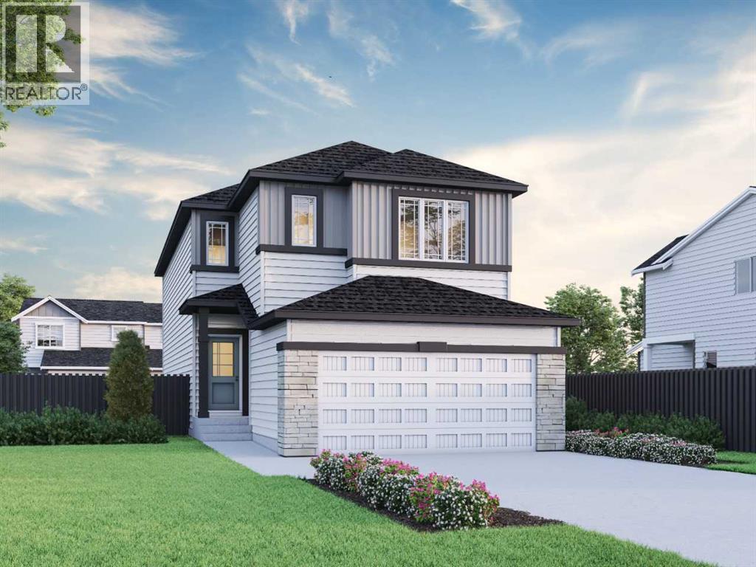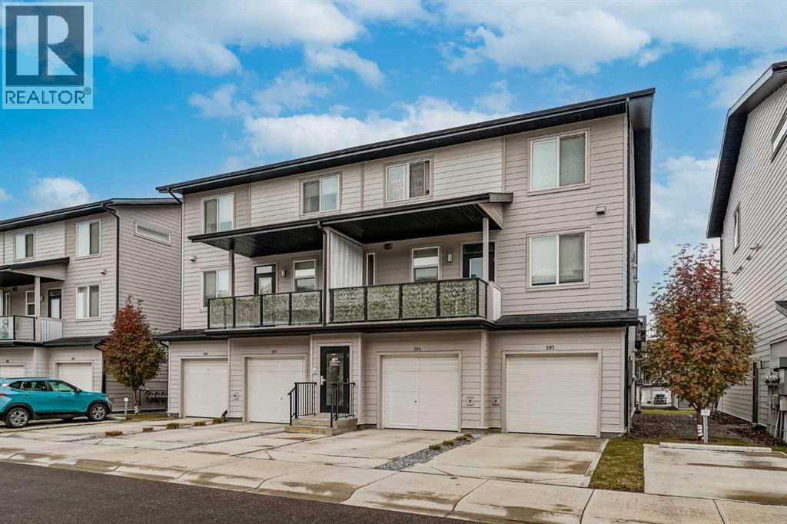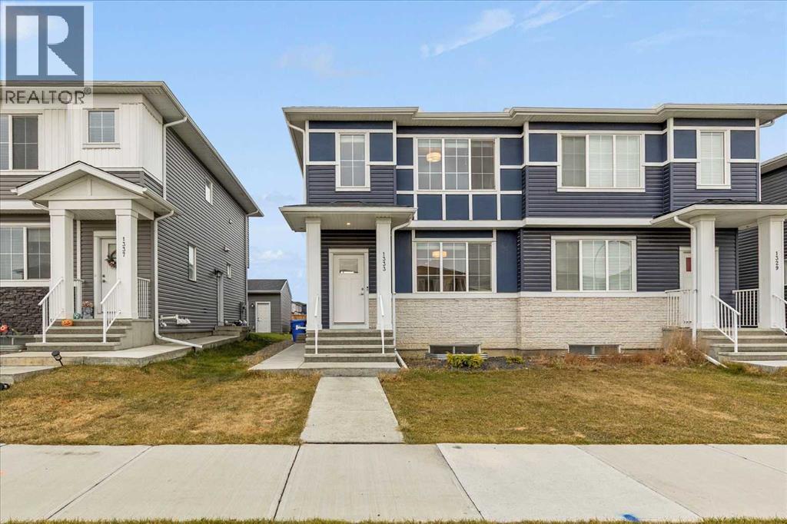- Houseful
- AB
- Calgary
- Saddle Ridge
- 156 Saddlecrest Park NE
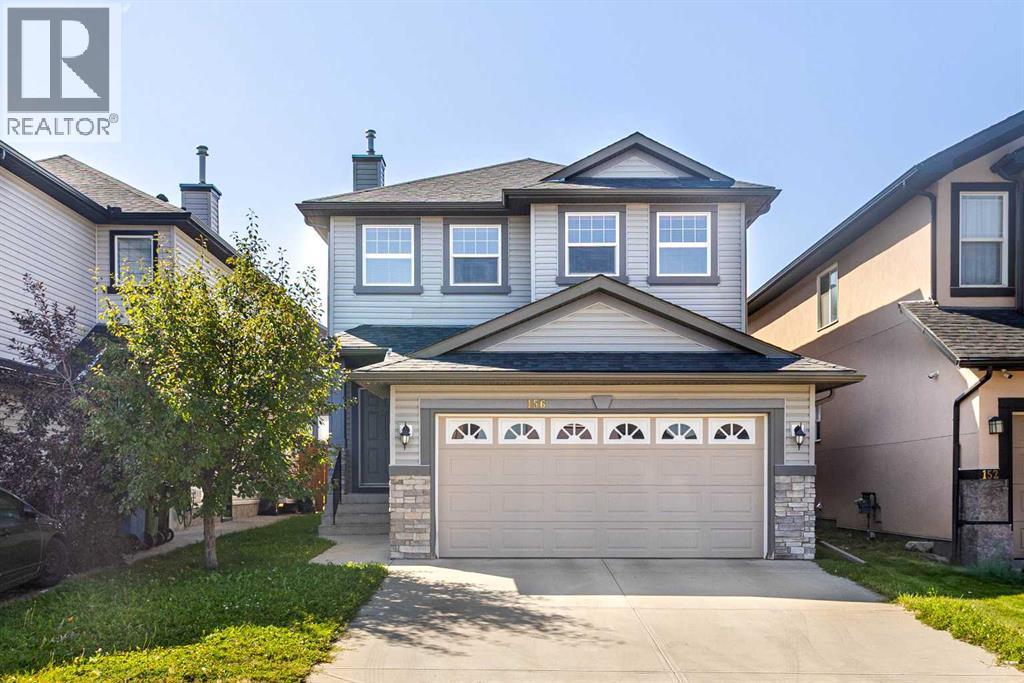
Highlights
Description
- Home value ($/Sqft)$335/Sqft
- Time on Houseful49 days
- Property typeSingle family
- Neighbourhood
- Median school Score
- Lot size3,907 Sqft
- Year built2006
- Garage spaces2
- Mortgage payment
Welcome to this beautifully maintained detached home, perfectly situated on a quiet street in the highly sought-after community of Saddleridge. With nearly 1,900 sq ft of thoughtfully designed living space, this impressive 2-storey residence offers the ideal blend of comfort, style, and functionality. Step inside to discover a bright and spacious open-concept main floor, highlighted by a large living room with a cozy gas fireplace - perfect for relaxing evenings. The kitchen features rich wood cabinetry, sleek black appliances, a walk-in pantry, and a generous island with a breakfast bar. Upstairs, enjoy a versatile bonus room, ideal for a home office or additional lounge space. There are three generously sized bedrooms, including a spacious primary suite complete with a 4-piece ensuite and walk-in closet. The undeveloped basement offers endless potential to create your dream space just the way you like it. Outside, enjoy sunny summer days in your private backyard, while the double attached garage and extended driveway provide ample parking for the whole family. Conveniently located close to schools, parks, playgrounds, shopping, dining, the Genesis Centre, and with easy access to Stoney Trail, this home combines peaceful living with unbeatable convenience. Perfect for families, this home is a must-see. Don’t miss your opportunity—book your private showing today! (id:63267)
Home overview
- Cooling None
- Heat type Forced air
- # total stories 2
- Construction materials Wood frame
- Fencing Fence
- # garage spaces 2
- # parking spaces 4
- Has garage (y/n) Yes
- # full baths 2
- # half baths 1
- # total bathrooms 3.0
- # of above grade bedrooms 3
- Flooring Carpeted, linoleum
- Has fireplace (y/n) Yes
- Subdivision Saddle ridge
- Lot desc Landscaped
- Lot dimensions 363
- Lot size (acres) 0.08969607
- Building size 1893
- Listing # A2253000
- Property sub type Single family residence
- Status Active
- Dining room 3.353m X 2.844m
Level: Main - Living room 5.282m X 4.09m
Level: Main - Kitchen 4.267m X 3.353m
Level: Main - Bathroom (# of pieces - 2) 1.652m X 1.472m
Level: Main - Bedroom 3.658m X 3.658m
Level: Upper - Bathroom (# of pieces - 4) 2.438m X 1.524m
Level: Upper - Bedroom 3.862m X 3.505m
Level: Upper - Other 3.786m X 2.438m
Level: Upper - Primary bedroom 4.7m X 3.606m
Level: Upper - Bathroom (# of pieces - 4) 2.667m X 2.515m
Level: Upper
- Listing source url Https://www.realtor.ca/real-estate/28796487/156-saddlecrest-park-ne-calgary-saddle-ridge
- Listing type identifier Idx

$-1,693
/ Month




