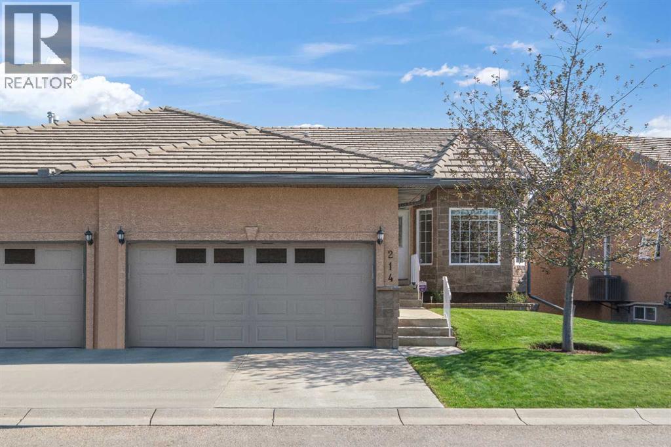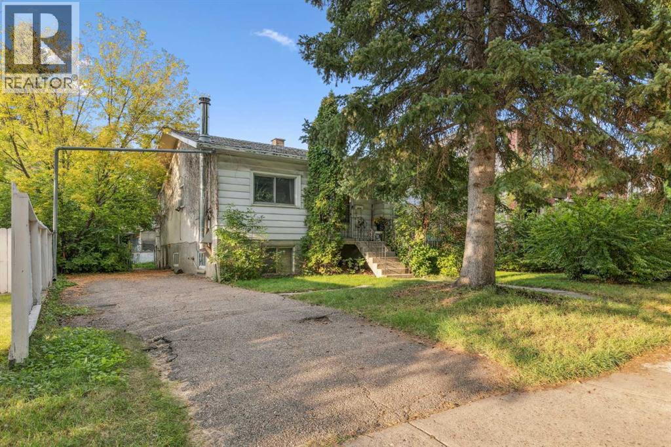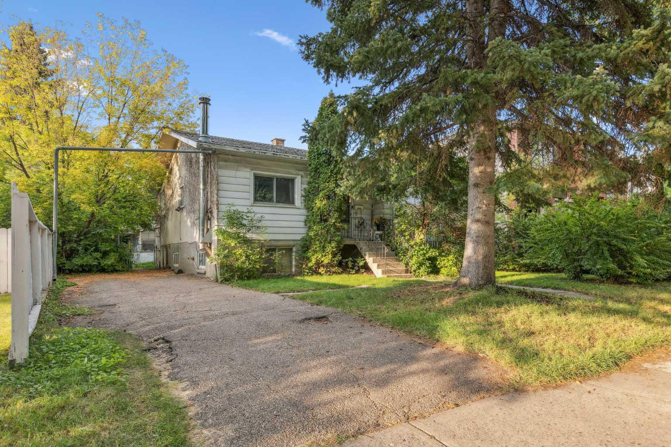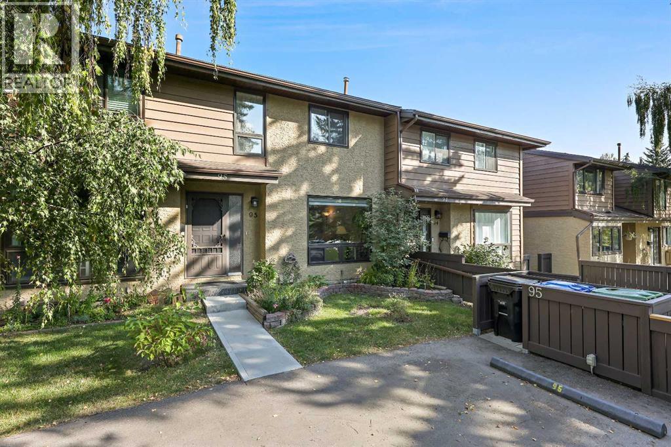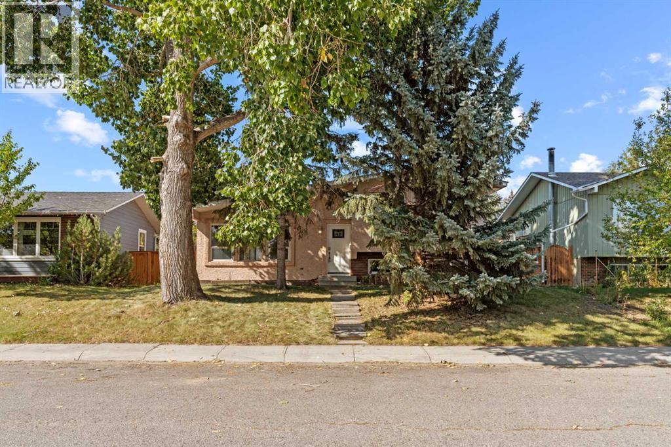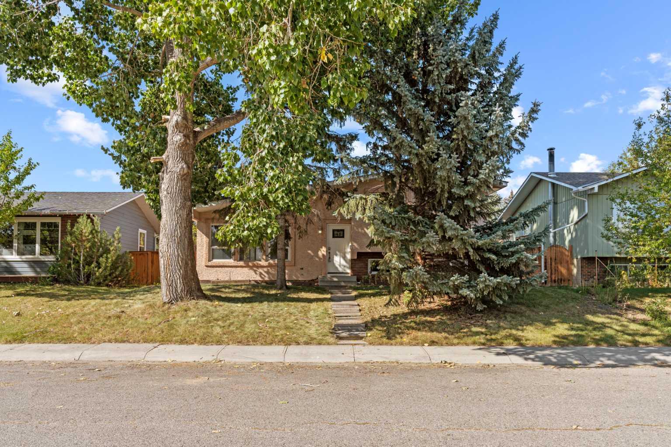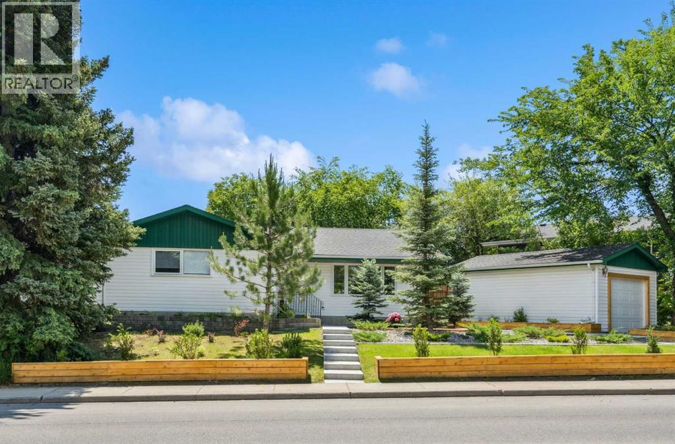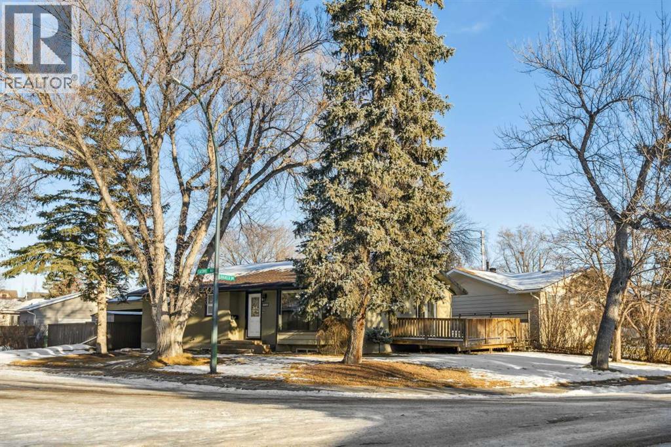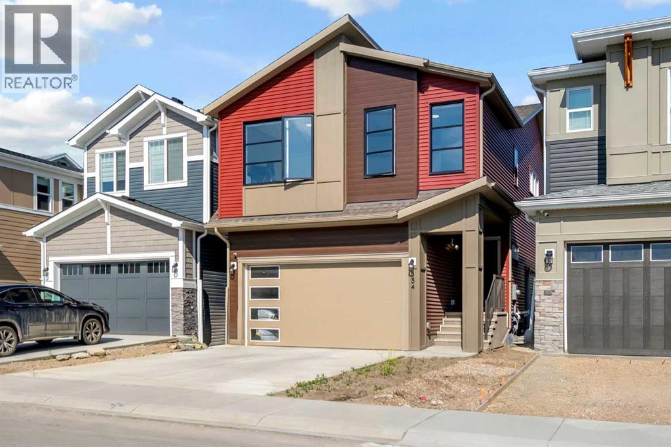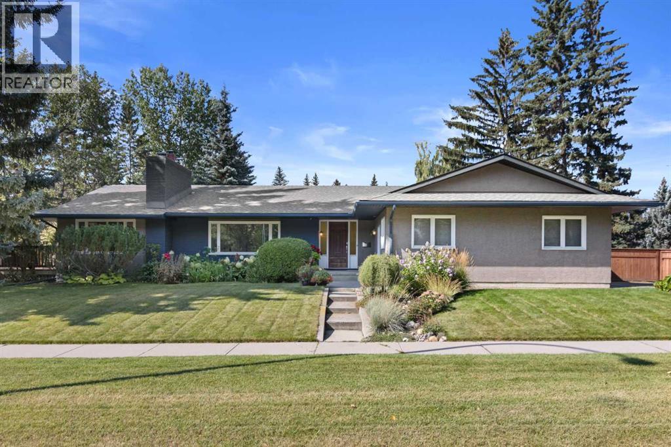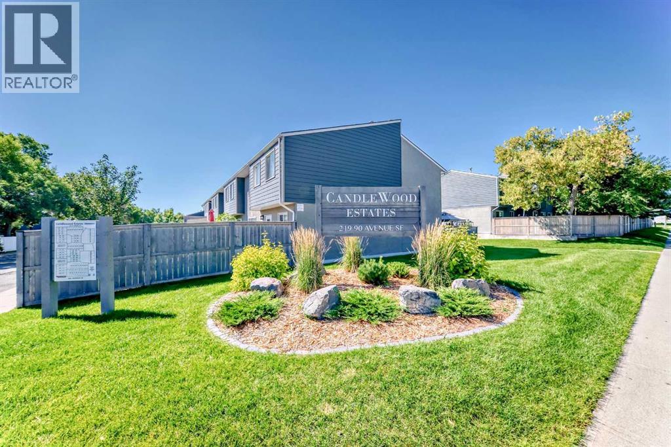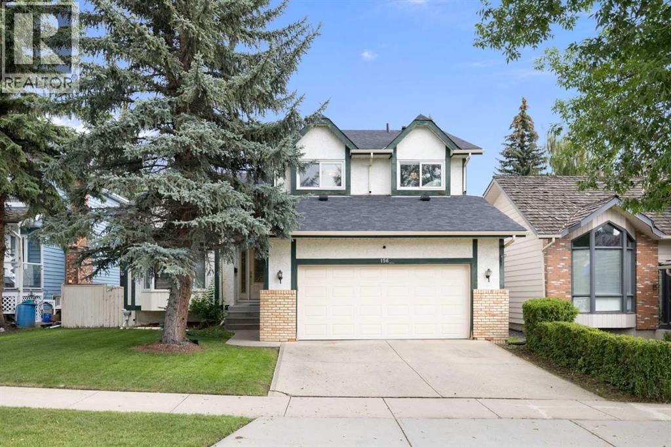
Highlights
Description
- Home value ($/Sqft)$354/Sqft
- Time on Housefulnew 31 hours
- Property typeSingle family
- Neighbourhood
- Median school Score
- Lot size6,200 Sqft
- Year built1985
- Garage spaces2
- Mortgage payment
This stunning custom-built home in the highly sought-after community of Woodbine offers the perfect mix of elegance, comfort, and convenience. With soaring vaulted ceilings, an open-concept floor plan, and beautiful hardwood & ceramic tile flooring, this home is built to impress. The main floor is designed for living and entertaining with a spacious living room & dining room, a bright kitchen with island & breakfast bar, cozy family room with a gas fireplace, and a sunny breakfast nook with patio doors leading to your oversized deck. You’ll also love the convenience of a main floor laundry and a stylish half bath. Upstairs, a charming loft welcomes you to the bedroom level, where you’ll find three spacious bedrooms including a luxurious primary retreat complete with a walk-in closet, jetted tub, separate shower, and dual sinks. The fully finished lower level offers even more living space with a rec room & second fireplace, a 4th bedroom, and a smart walk-up entry to the garage—perfect for families or guests. Outside, enjoy your oversized lot with private deck and take advantage of being just steps from Fish Creek Park’s walking & biking trails, plus quick access to shopping and Costco!... Also a roof that only a year old! (id:63267)
Home overview
- Cooling Central air conditioning
- Heat source Natural gas
- Heat type Forced air
- # total stories 2
- Fencing Fence
- # garage spaces 2
- # parking spaces 4
- Has garage (y/n) Yes
- # full baths 3
- # half baths 1
- # total bathrooms 4.0
- # of above grade bedrooms 4
- Flooring Carpeted, ceramic tile, hardwood, laminate, linoleum
- Has fireplace (y/n) Yes
- Community features Golf course development
- Subdivision Woodbine
- Directions 1889401
- Lot desc Landscaped
- Lot dimensions 576
- Lot size (acres) 0.14232765
- Building size 2256
- Listing # A2246103
- Property sub type Single family residence
- Status Active
- Bonus room 3.048m X 4.496m
Level: 2nd - Bedroom 3.2m X 3.682m
Level: 2nd - Bedroom 3.1m X 3.682m
Level: 2nd - Primary bedroom 4.596m X 4.596m
Level: 2nd - Bathroom (# of pieces - 4) 3.252m X 1.5m
Level: 2nd - Bathroom (# of pieces - 5) 4.191m X 3.429m
Level: 2nd - Recreational room / games room 7.416m X 5.334m
Level: Lower - Furnace 4.243m X 2.896m
Level: Lower - Bedroom 6.605m X 3.862m
Level: Lower - Bathroom (# of pieces - 4) 4.243m X 1.829m
Level: Lower - Breakfast room 2.566m X 4.395m
Level: Main - Bathroom (# of pieces - 2) 1.576m X 1.652m
Level: Main - Kitchen 2.643m X 4.395m
Level: Main - Dining room 2.996m X 3.886m
Level: Main - Laundry 3.353m X 2.691m
Level: Main - Living room 3.709m X 5.639m
Level: Main - Foyer 2.387m X 3.048m
Level: Main - Family room 4.191m X 4.596m
Level: Main
- Listing source url Https://www.realtor.ca/real-estate/28886330/156-woodfield-road-sw-calgary-woodbine
- Listing type identifier Idx

$-2,131
/ Month

