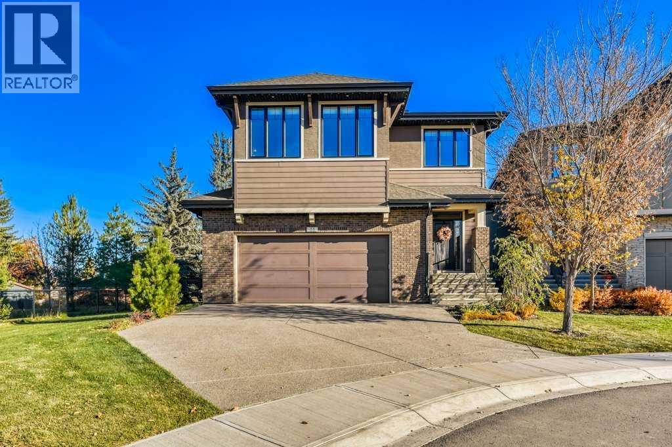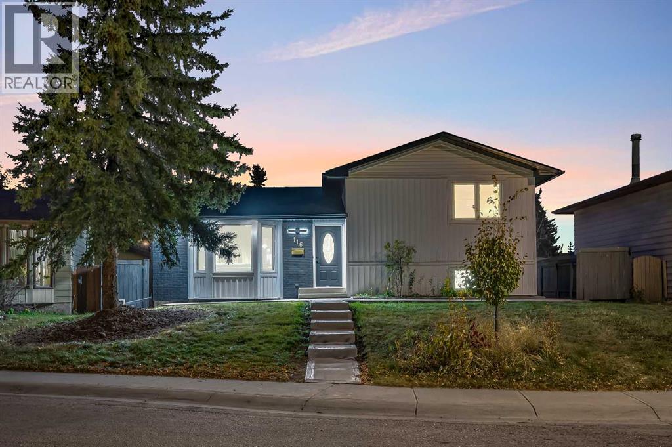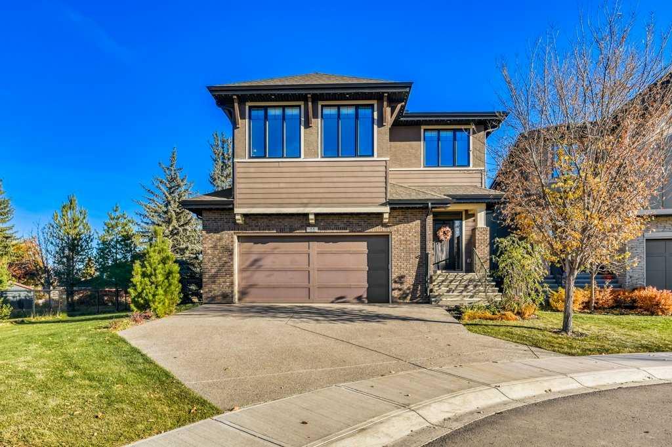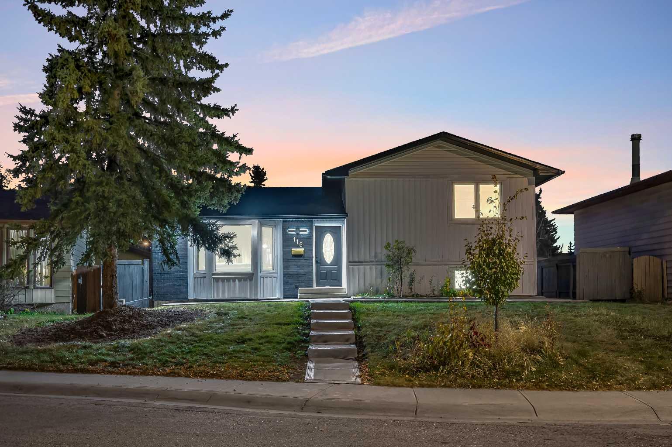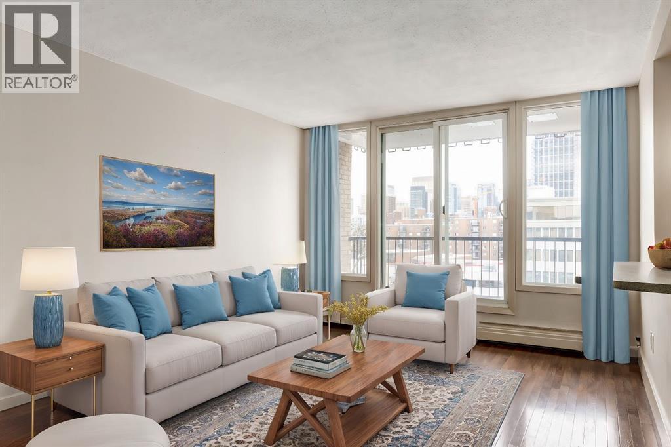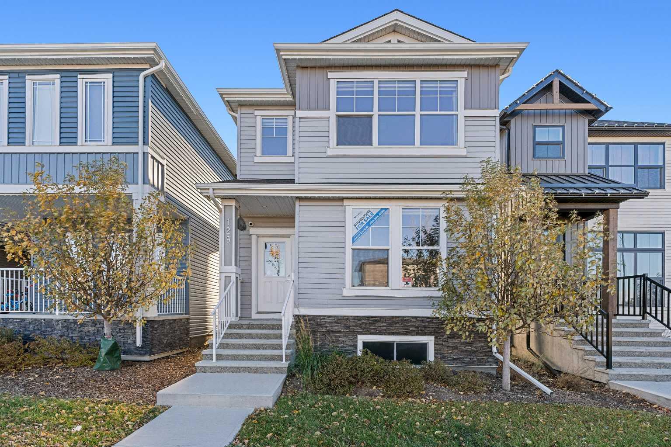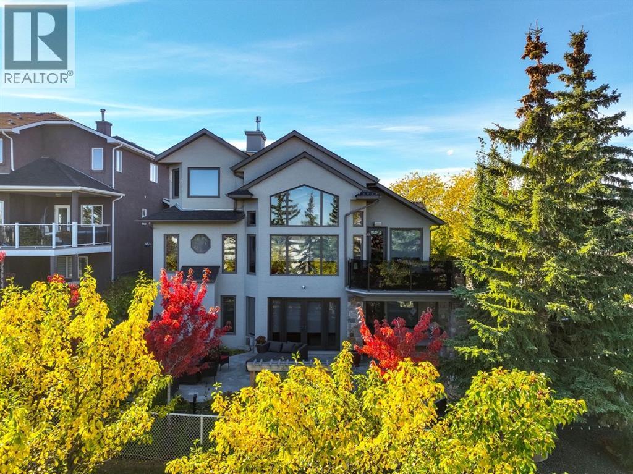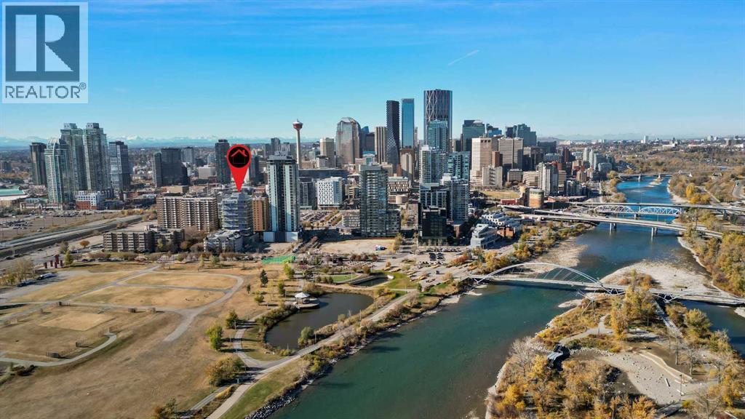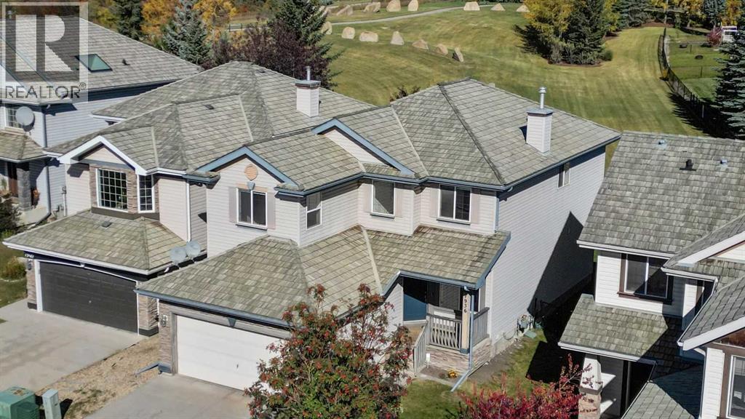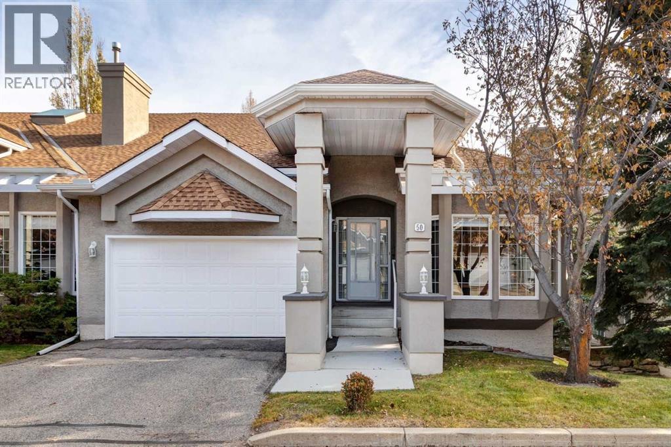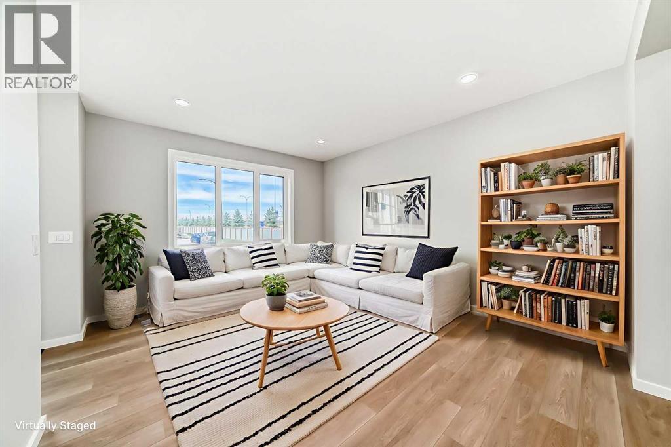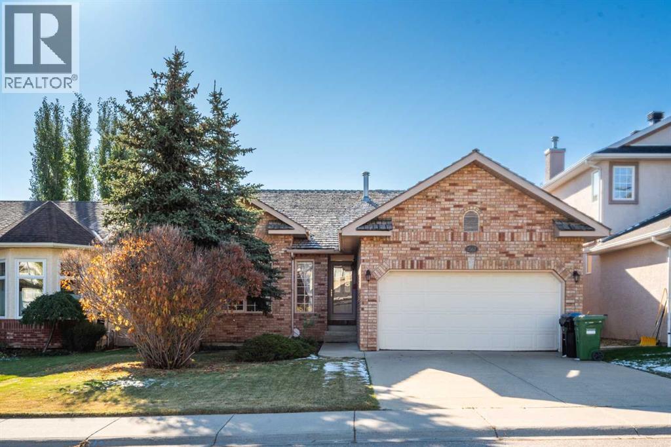
Highlights
Description
- Home value ($/Sqft)$420/Sqft
- Time on Housefulnew 11 hours
- Property typeSingle family
- StyleBungalow
- Neighbourhood
- Median school Score
- Lot size5,285 Sqft
- Year built1993
- Garage spaces2
- Mortgage payment
You are invited to discover this exceptional 1,522 sqft bungalow nestled in the highly sought-after, family-friendly community of Evergreen Estates. This home offers a perfect blend of sophisticated design, abundant natural light, and immense potential, making it an incredible value. Step inside and be instantly captivated by the high ceilings and the airy, open feel. The spacious living Room is the heart of the home, where you can unwind in front of the elegant three-sided gas fireplace on a crisp evening, creating an atmosphere of cozy refinement. Culinary adventures await in the well-appointed kitchen, which boasts ample cabinetry and counter space, and flows seamlessly into a charming breakfast nook. For larger gatherings, the adjacent dining room provides the ideal setting for entertaining guests and creating lasting memories. A true jewel of this home is the serene solarium a bright, warm retreat perfect for savoring your morning coffee or showcasing your favorite botanical collection year-round. Retreat to the luxurious primary suite, a sanctuary of comfort featuring a generously sized walk-in closet and a spa-like 4-piece ensuite complete with a relaxing jetted tub. The main floor is completed by a convenient laundry room and a discreet powder room. The home offers a fantastic canvas for expansion with its partially finished basement. Already featuring a large additional bedroom with a walk-in closet and a 4-piece bathroom, completing this level means you can effortlessly double your living area, making it an ideal solution for large or multi-generational families seeking customizable space. Outside, the fenced, sunny south-facing backyard is a delightful oasis, basking in afternoon sun. Gardeners will appreciate the established, low-maintenance landscaping that provides year-round beauty. The location is unparalleled, placing you just minutes from all modern amenities: schools, shopping, and public transit are easily accessible. Enjoy swift access to Stone y Trail and the vast natural playground of Fish Creek Park. This property is a rare find offering exceptional quality and lifestyle, don’t let this opportunity pass you by. Book your private showing today! (id:63267)
Home overview
- Cooling None
- Heat source Natural gas
- Heat type Forced air
- # total stories 1
- Construction materials Wood frame
- Fencing Partially fenced
- # garage spaces 2
- # parking spaces 4
- Has garage (y/n) Yes
- # full baths 2
- # half baths 1
- # total bathrooms 3.0
- # of above grade bedrooms 2
- Flooring Carpeted, laminate, tile
- Has fireplace (y/n) Yes
- Subdivision Evergreen
- Lot desc Garden area, landscaped, lawn
- Lot dimensions 491
- Lot size (acres) 0.121324435
- Building size 1523
- Listing # A2266781
- Property sub type Single family residence
- Status Active
- Other 11.634m X 14.073m
Level: Basement - Bathroom (# of pieces - 4) 4.215m X 2.082m
Level: Basement - Bedroom 3.658m X 3.962m
Level: Basement - Other 3.658m X 1.777m
Level: Basement - Living room 3.453m X 6.706m
Level: Main - Kitchen 2.566m X 3.1m
Level: Main - Sunroom 6.553m X 1.804m
Level: Main - Foyer 3.2m X 1.524m
Level: Main - Breakfast room 2.691m X 2.896m
Level: Main - Primary bedroom 3.176m X 6.91m
Level: Main - Dining room 2.691m X 3.709m
Level: Main - Bathroom (# of pieces - 2) 1.524m X 1.753m
Level: Main - Family room 5.029m X 4.42m
Level: Main - Bathroom (# of pieces - 4) 2.719m X 3.505m
Level: Main
- Listing source url Https://www.realtor.ca/real-estate/29032367/1567-evergreen-drive-sw-calgary-evergreen
- Listing type identifier Idx

$-1,707
/ Month

