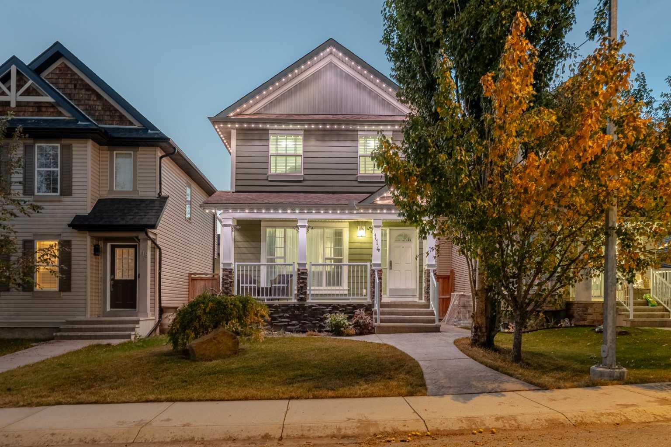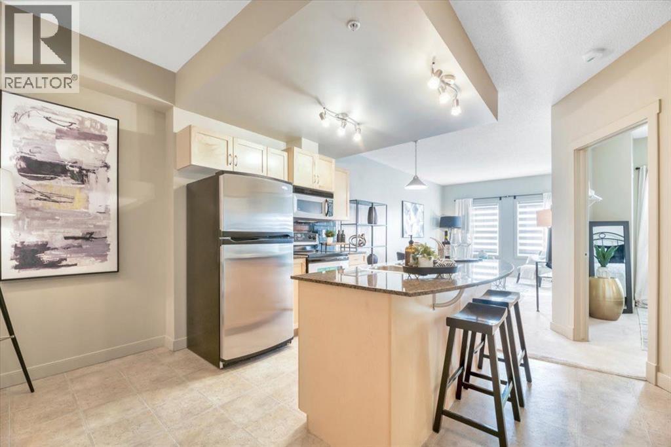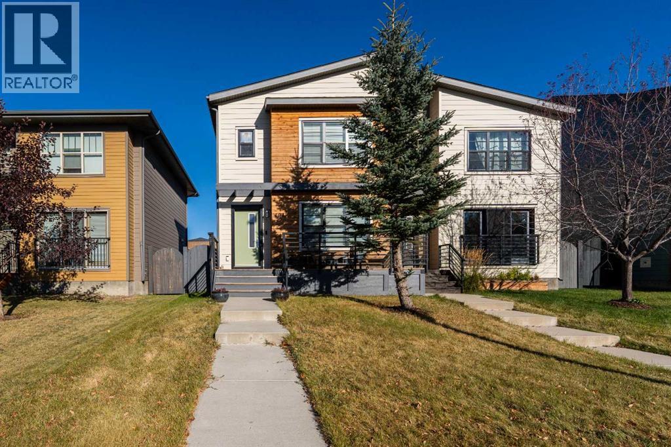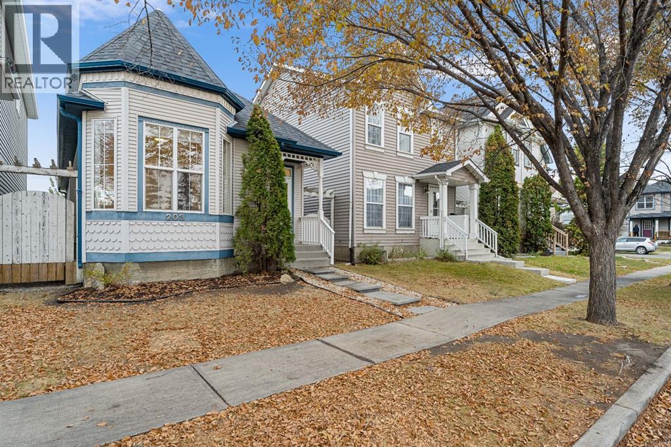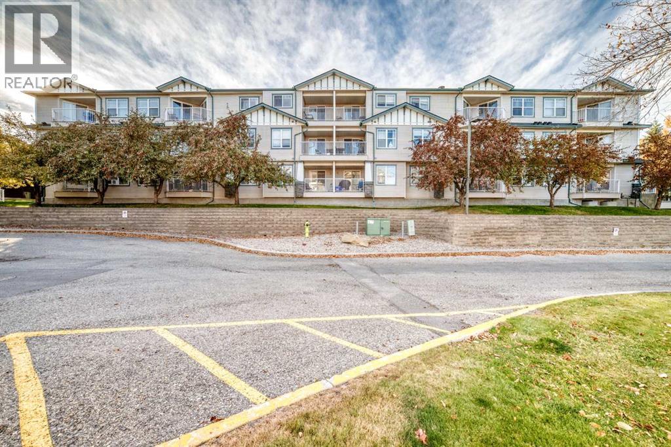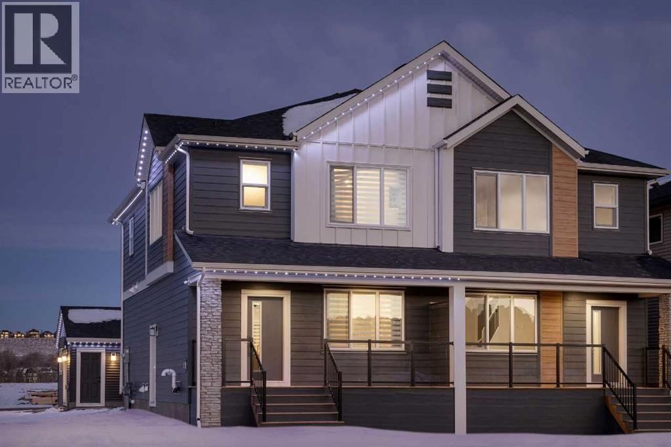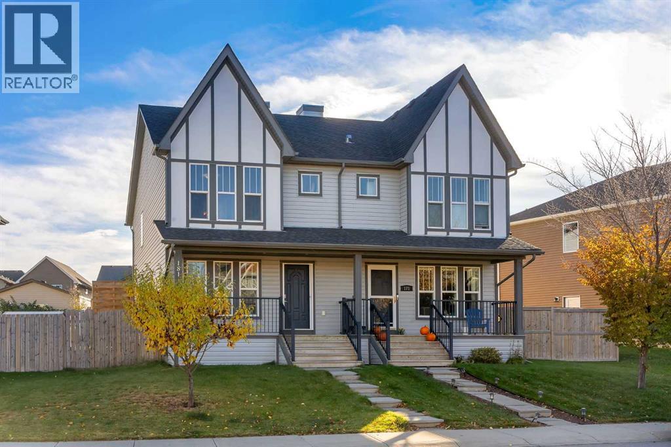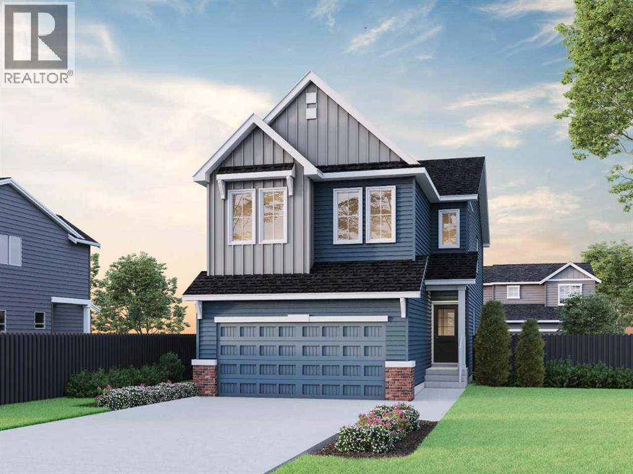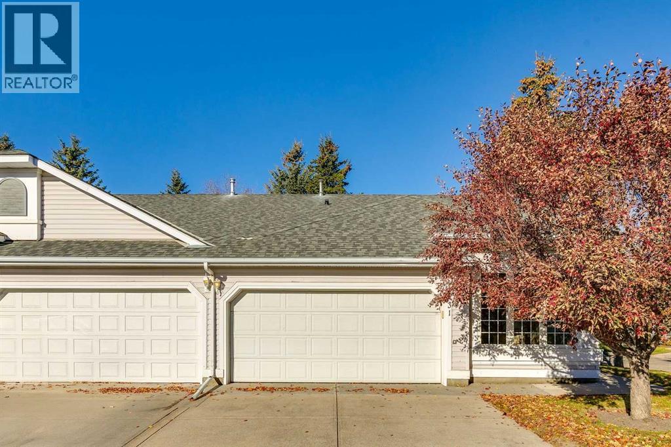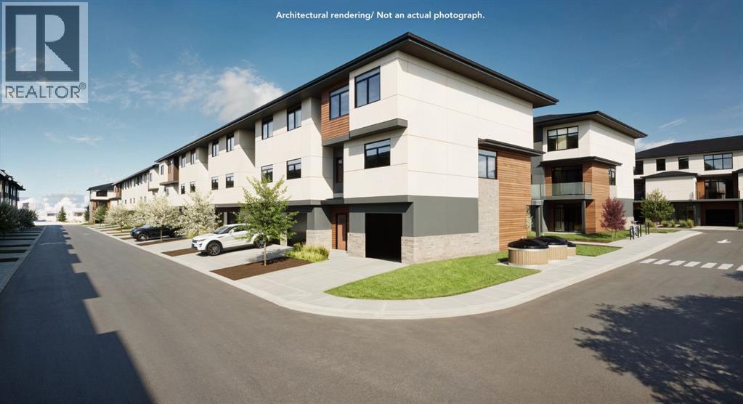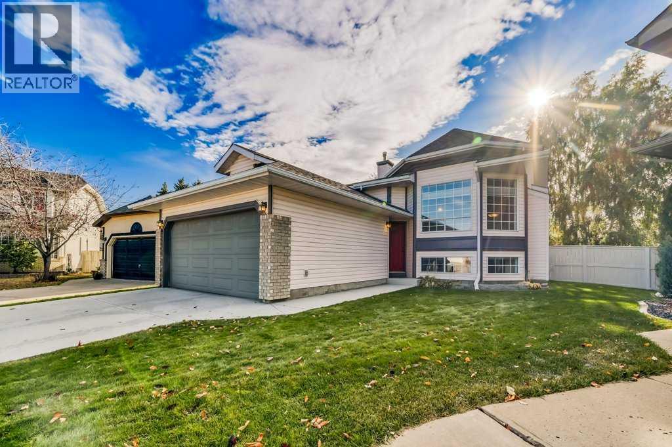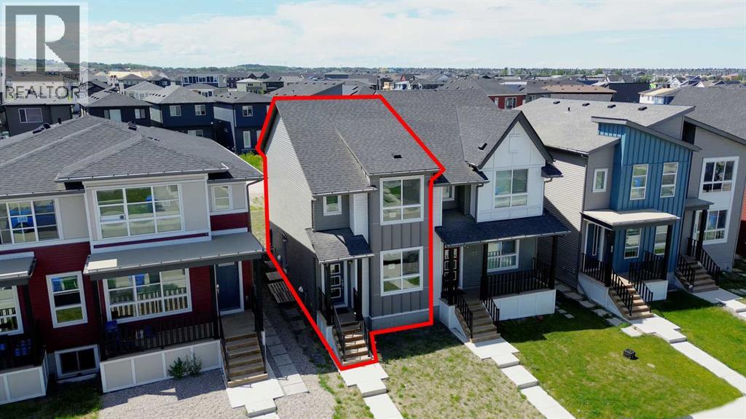
Highlights
Description
- Home value ($/Sqft)$418/Sqft
- Time on Houseful19 days
- Property typeSingle family
- Neighbourhood
- Median school Score
- Lot size2,648 Sqft
- Year built2022
- Mortgage payment
*** Price Improvement! Best Value in Belmont *** Discover this exceptional 4-bedroom 4-bathroom semi-detached home, ideally situated in desirable Belmont. Welcome to 157 Belmont Drive SW! This beautiful home offers a truly unique blend of sophisticated family living and outstanding income potential with premium designer finishings throughout, featuring a legal 1-bedroom basement legal suite with its own separate entrance on the lower level. The main level showcases a bright and inviting open-concept floor plan, with living and dining space flowing seamlessly into the gourmet kitchen. The modern kitchen features stainless steel appliances, sleek cabinetry, casual counter seating, and just steps to the outdoors, making indoor-outdoor living a breeze! A 2-piece bath and spacious front and back entryways complete the main level. Upstairs, you will find 3 generously sized bedrooms, including the primary bedroom with an ensuite bath and walk-in closet. Convenient upper-level laundry and storage with built-ins make laundry day easy! Adding to this property's appeal is the beautifully appointed legal basement suite. Featuring 1 bedroom, a full 4-piece bathroom, and separate laundry, this self-contained unit is thoughtfully designed with modern finishes and enjoys an abundance of natural light. Its proven track record as a successful rental unit underscores its excellent investment potential, while also providing a flexible option for multi-generational living. This property truly delivers an unbeatable combination of style, functionality, and significant income-generating capability, all within a prime Belmont SW location. Don't miss your chance to own this remarkable home – book your viewing today! (id:63267)
Home overview
- Cooling None
- Heat type Central heating
- # total stories 2
- Construction materials Poured concrete, wood frame
- Fencing Not fenced
- # parking spaces 2
- # full baths 3
- # half baths 1
- # total bathrooms 4.0
- # of above grade bedrooms 4
- Flooring Carpeted, tile, vinyl
- Subdivision Belmont
- Lot dimensions 246
- Lot size (acres) 0.060785767
- Building size 1376
- Listing # A2259951
- Property sub type Single family residence
- Status Active
- Bedroom 2.819m X 3.024m
Level: Basement - Laundry 0.89m X 2.719m
Level: Basement - Other 3.505m X 1.881m
Level: Basement - Living room / dining room 4.572m X 3.301m
Level: Basement - Bathroom (# of pieces - 4) 1.5m X 2.338m
Level: Basement - Kitchen 1.448m X 2.768m
Level: Basement - Other 1.676m X 2.057m
Level: Main - Other 0.991m X 2.338m
Level: Main - Living room 4.825m X 3.53m
Level: Main - Bathroom (# of pieces - 2) 1.472m X 1.652m
Level: Main - Other 1.625m X 1.5m
Level: Main - Kitchen 3.377m X 3.301m
Level: Main - Other 1.423m X 1.423m
Level: Main - Dining room 3.633m X 3.377m
Level: Main - Laundry 2.158m X 1.777m
Level: Upper - Bathroom (# of pieces - 4) 1.5m X 2.387m
Level: Upper - Bedroom 2.539m X 3.024m
Level: Upper - Bedroom 2.49m X 3.328m
Level: Upper - Bathroom (# of pieces - 4) 2.286m X 1.5m
Level: Upper - Primary bedroom 4.167m X 3.53m
Level: Upper
- Listing source url Https://www.realtor.ca/real-estate/28942464/157-belmont-drive-sw-calgary-belmont
- Listing type identifier Idx

$-1,533
/ Month

