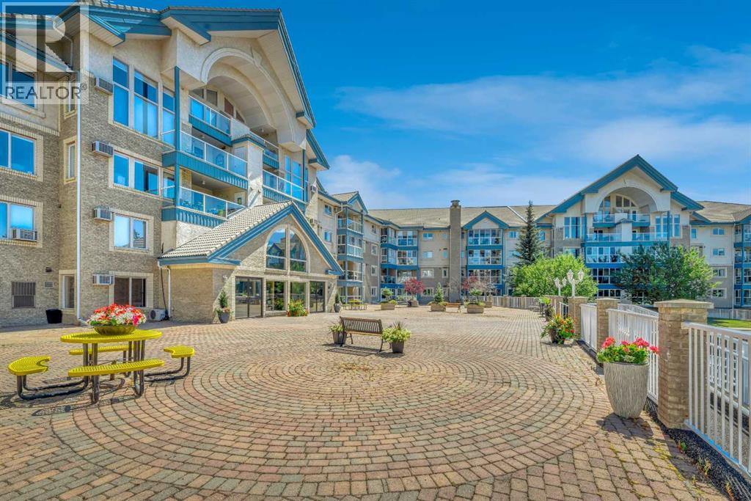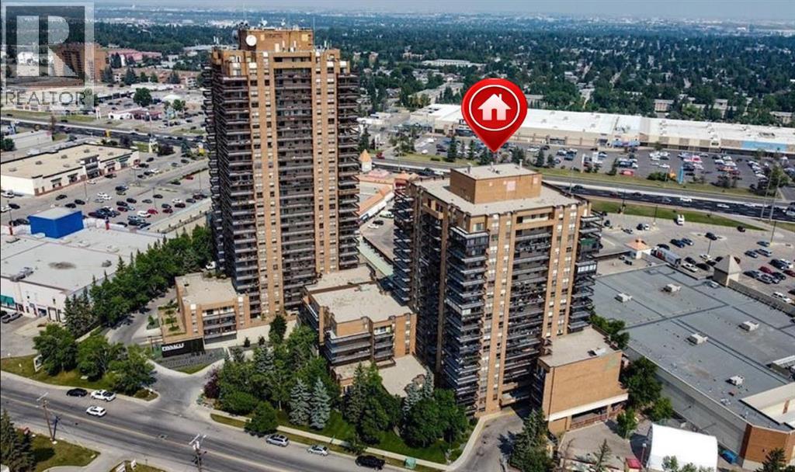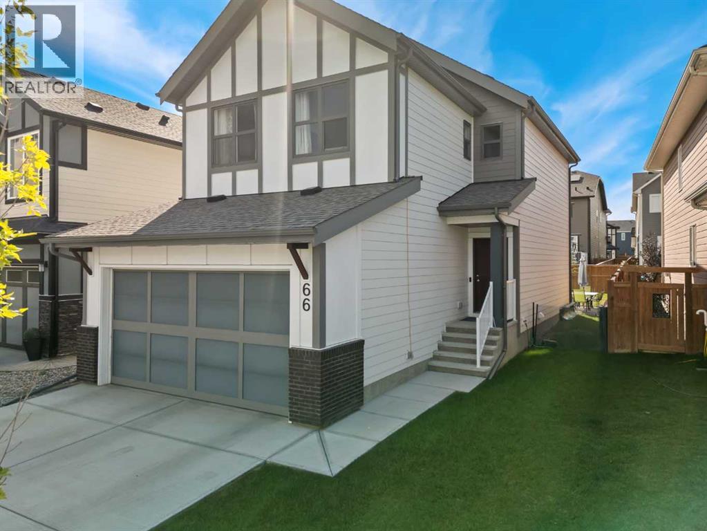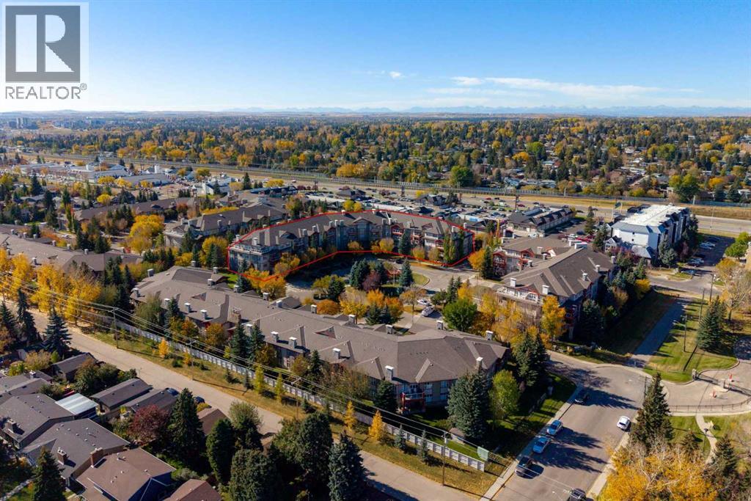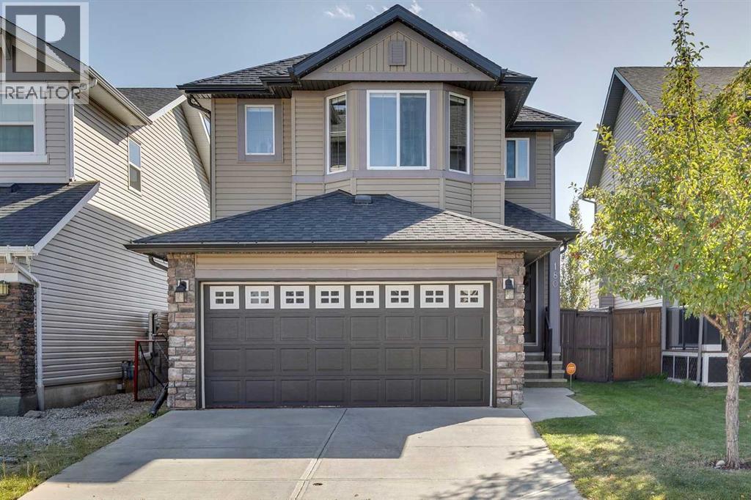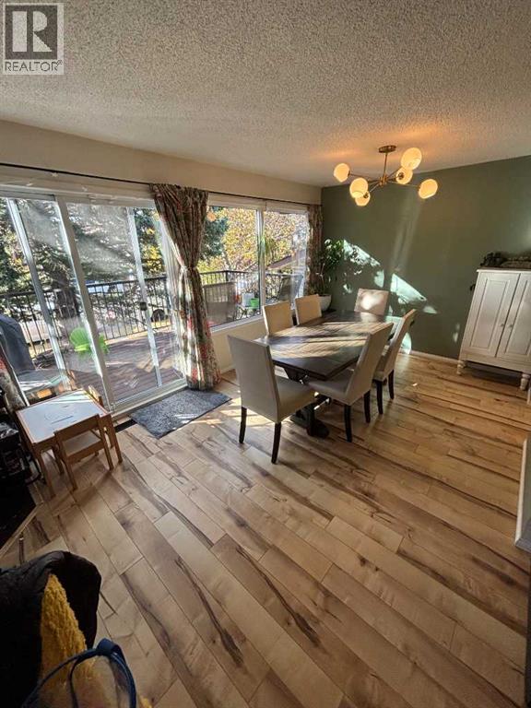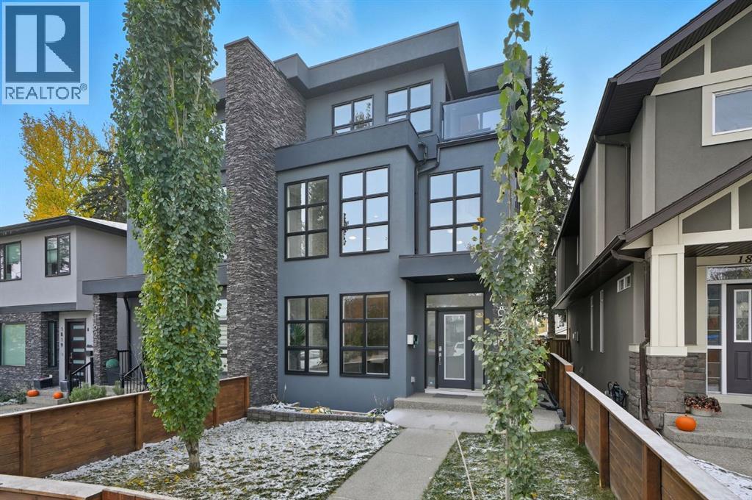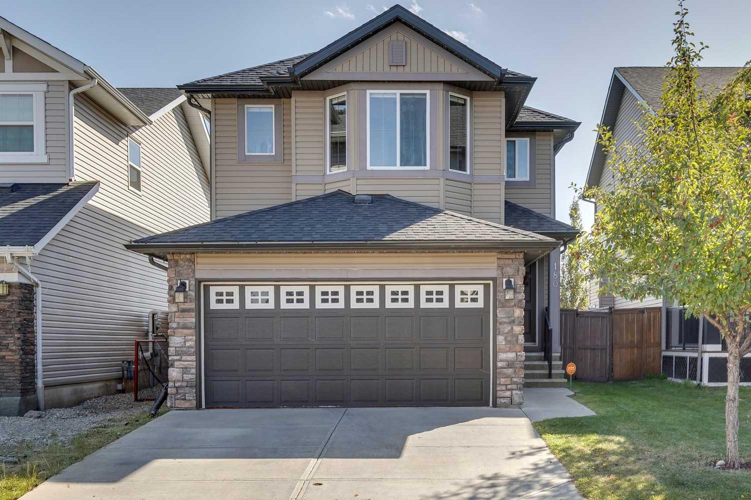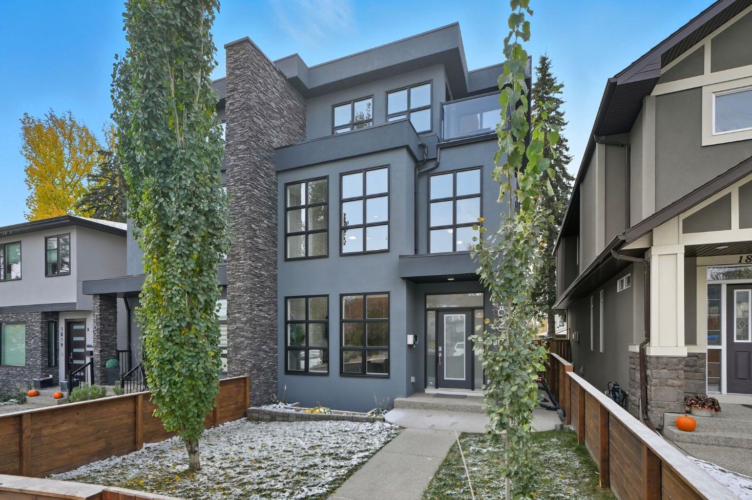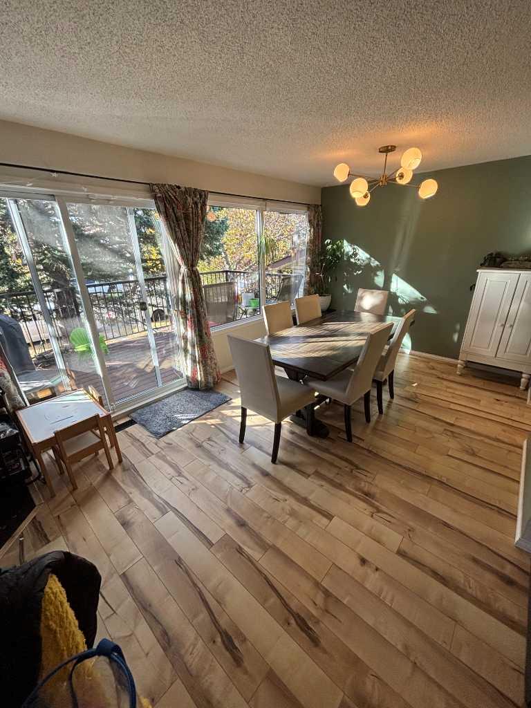- Houseful
- AB
- Calgary
- Bridlewood
- 158 Carringford Way NW
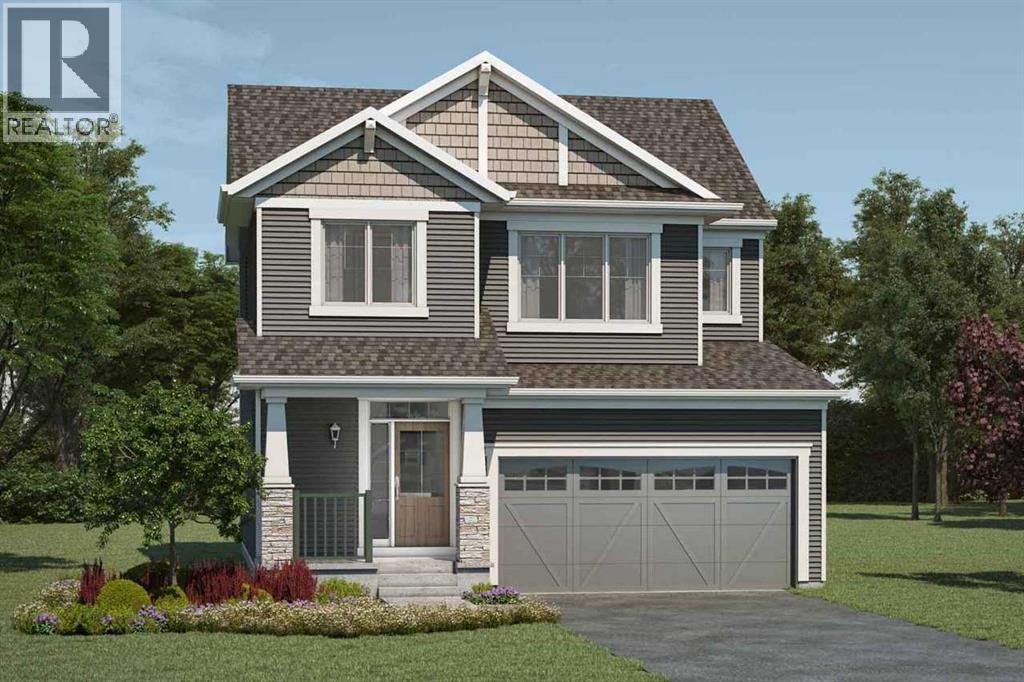
Highlights
Description
- Home value ($/Sqft)$387/Sqft
- Time on Housefulnew 5 hours
- Property typeSingle family
- Neighbourhood
- Median school Score
- Lot size2,992 Sqft
- Year built2025
- Garage spaces2
- Mortgage payment
The Yamnuska was uniquely designed to fill your home with sunlight from brighter windows, shorter hallways, and a charming open concept main floor. This floorplan is a stunner, with a welcoming foyer leading to the great room with fireplace, a spacious kitchen, and an oversized quartz island that’s ideal for entertaining. The kitchen has a large walk-in pantry off the dining area. On the upper floor you’ll find the convenient laundry room close to the bedrooms and main bath. Escape to your primary bedroom with a walk-in closet and ensuite. A separate side entrance and 9' foundation have been added to your benefit for any potential future basement development plans. Mattamy includes 8 solar panels on all of our homes! This new construction home is estimated to be completed in December 2025. *Photos and Virtual tour are representative. (id:63267)
Home overview
- Cooling None
- Heat source Natural gas
- Heat type Forced air
- # total stories 2
- Construction materials Wood frame
- Fencing Not fenced
- # garage spaces 2
- # parking spaces 4
- Has garage (y/n) Yes
- # full baths 2
- # half baths 1
- # total bathrooms 3.0
- # of above grade bedrooms 3
- Flooring Carpeted, vinyl plank
- Has fireplace (y/n) Yes
- Subdivision Carrington
- Lot dimensions 278
- Lot size (acres) 0.068692856
- Building size 1725
- Listing # A2264421
- Property sub type Single family residence
- Status Active
- Dining room 3.176m X 2.615m
Level: Main - Kitchen 3.024m X 3.328m
Level: Main - Great room 3.81m X 4.115m
Level: Main - Bathroom (# of pieces - 2) Level: Main
- Bedroom 2.743m X 3.453m
Level: Upper - Primary bedroom 3.048m X 4.52m
Level: Upper - Bedroom 2.719m X 2.743m
Level: Upper - Bathroom (# of pieces - 4) Level: Upper
- Bathroom (# of pieces - 5) Level: Upper
- Loft 4.167m X 3.024m
Level: Upper
- Listing source url Https://www.realtor.ca/real-estate/28987866/158-carringford-way-nw-calgary-carrington
- Listing type identifier Idx

$-1,779
/ Month

