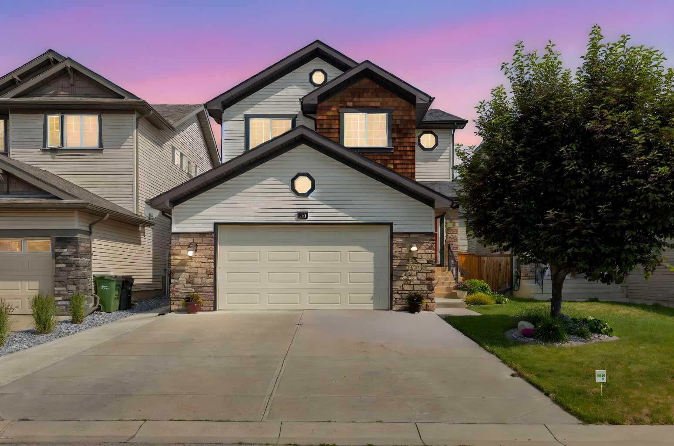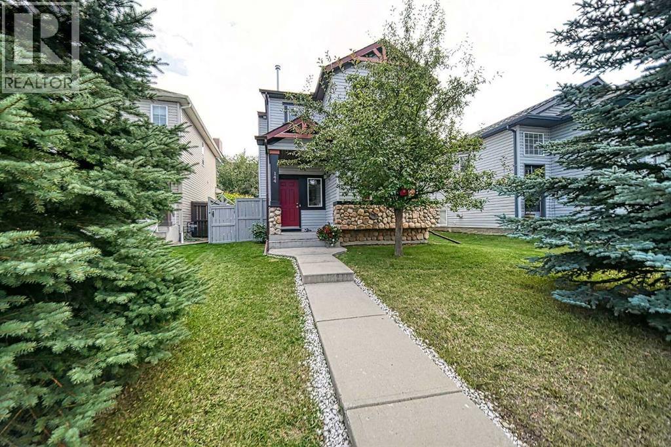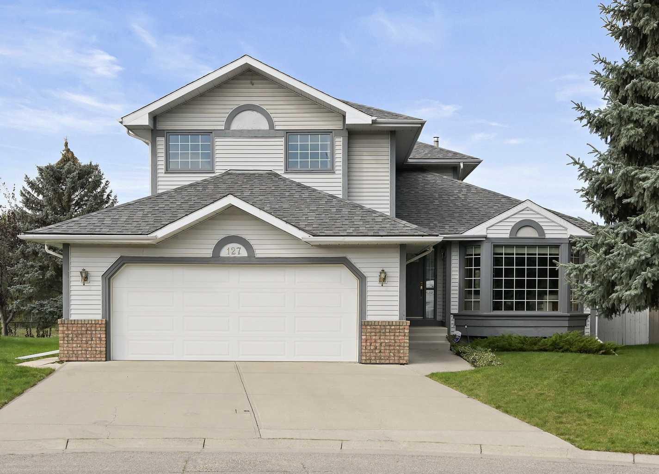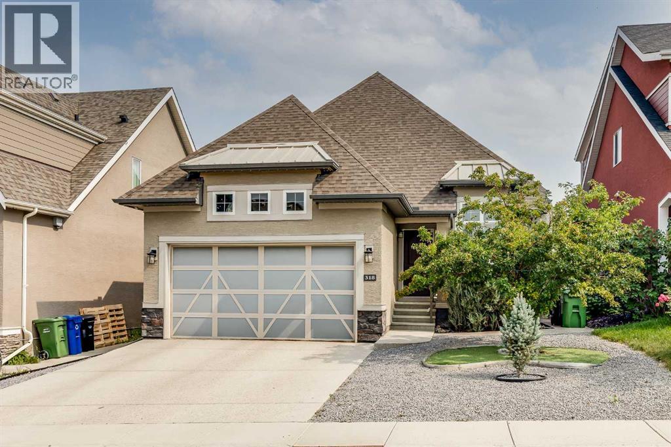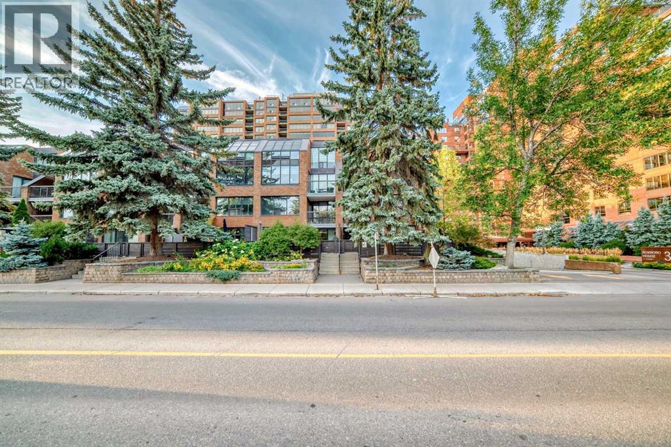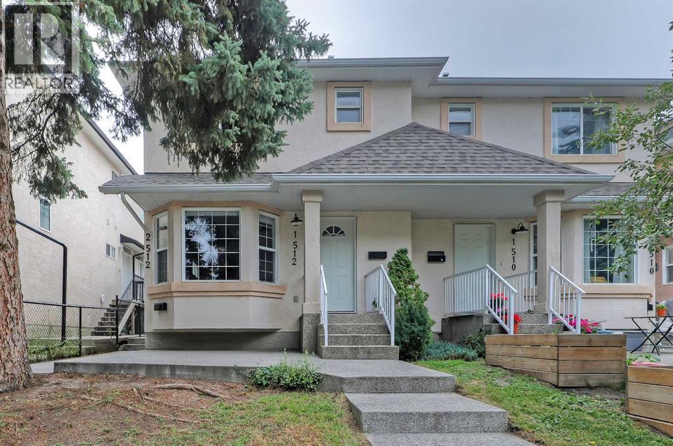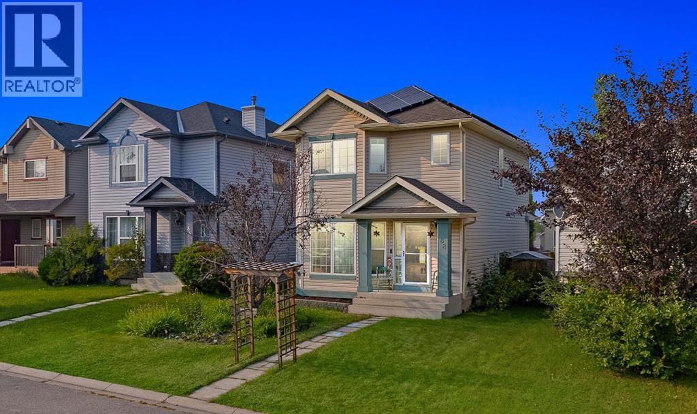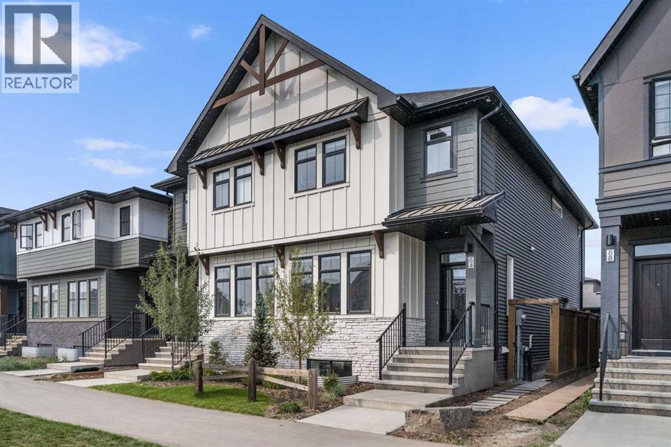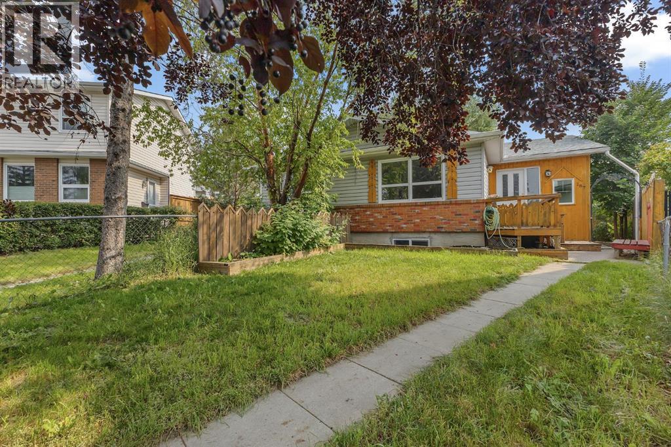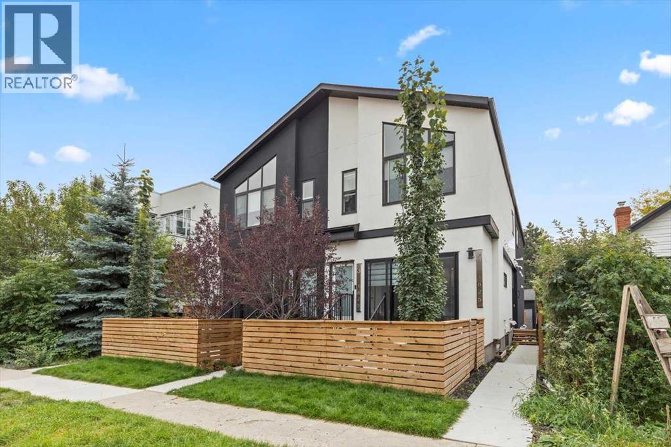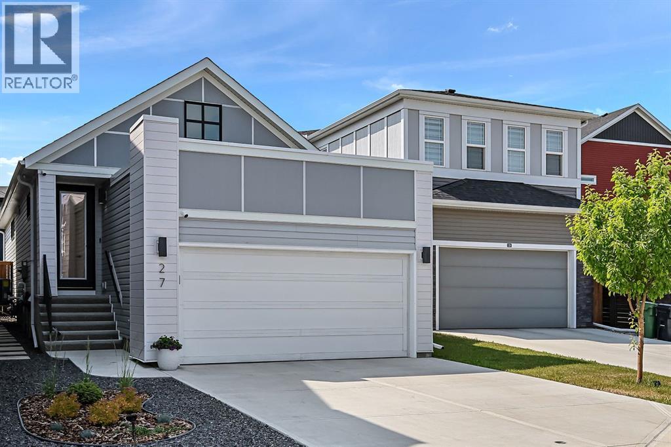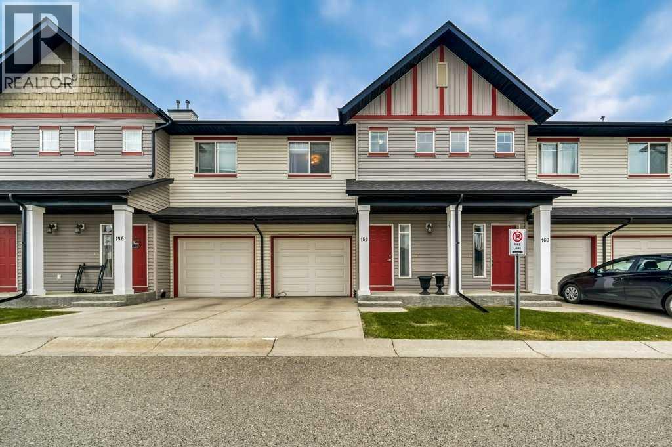
Highlights
Description
- Home value ($/Sqft)$323/Sqft
- Time on Houseful34 days
- Property typeSingle family
- Neighbourhood
- Median school Score
- Year built2006
- Garage spaces1
- Mortgage payment
Welcome to 158 Everridge Gardens SW, a well-maintained townhouse nestled in the family-friendly community of Evergreen. This thoughtfully designed home offers dual exterior access—one entrance from the sidewalk and another from within the complex—providing added convenience and curb appeal. The main floor features hardwood flooring throughout, a spacious living and dining area, a 2-piece bathroom, and a kitchen with stainless steel appliances. Upstairs, you’ll find two generously sized bedrooms, each with its own walk-in closet and private ensuite, along with a full laundry room. The finished basement adds valuable living space with a large rec room and a separate mechanical/storage area. Enjoy the comfort of a single attached garage plus driveway parking. This well-managed complex is walking distance to parks, playgrounds, shopping, Evergreen School, and Our Lady of the Evergreens, with nearby access to Dr. Freda Miller and Marshall Springs School. With easy access to Stoney Trail and Fish Creek Park, this is an ideal place to call home. (id:63267)
Home overview
- Cooling None
- Heat type Central heating
- # total stories 2
- Construction materials Poured concrete, wood frame
- Fencing Not fenced
- # garage spaces 1
- # parking spaces 2
- Has garage (y/n) Yes
- # full baths 2
- # half baths 1
- # total bathrooms 3.0
- # of above grade bedrooms 2
- Flooring Carpeted, hardwood
- Community features Pets allowed with restrictions
- Subdivision Evergreen
- Lot desc Landscaped
- Lot size (acres) 0.0
- Building size 1286
- Listing # A2245355
- Property sub type Single family residence
- Status Active
- Recreational room / games room 5.691m X 4.471m
Level: Basement - Furnace 1.244m X 3.709m
Level: Basement - Dining room 2.387m X 2.795m
Level: Main - Bathroom (# of pieces - 2) 1.6m X 1.423m
Level: Main - Living room 4.7m X 3.072m
Level: Main - Kitchen 2.819m X 3.328m
Level: Main - Bathroom (# of pieces - 4) 2.643m X 1.548m
Level: Upper - Bathroom (# of pieces - 4) 2.414m X 3.072m
Level: Upper - Bedroom 3.987m X 3.252m
Level: Upper - Primary bedroom 3.786m X 4.014m
Level: Upper - Laundry 2.615m X 1.676m
Level: Upper
- Listing source url Https://www.realtor.ca/real-estate/28683698/158-everridge-gardens-sw-calgary-evergreen
- Listing type identifier Idx

$-781
/ Month

