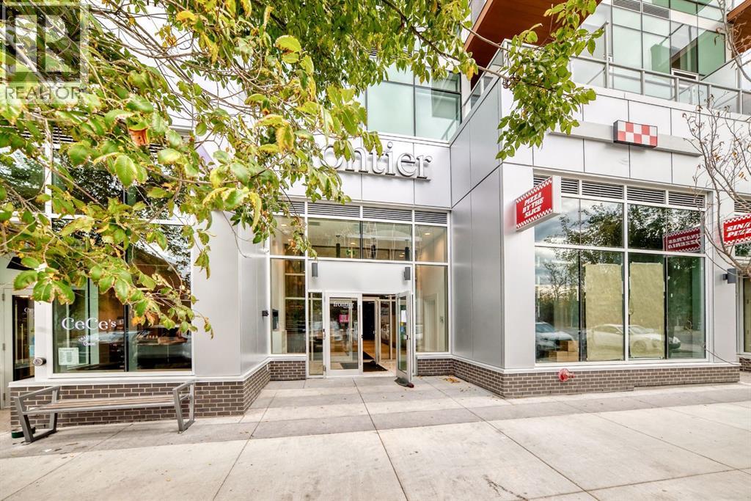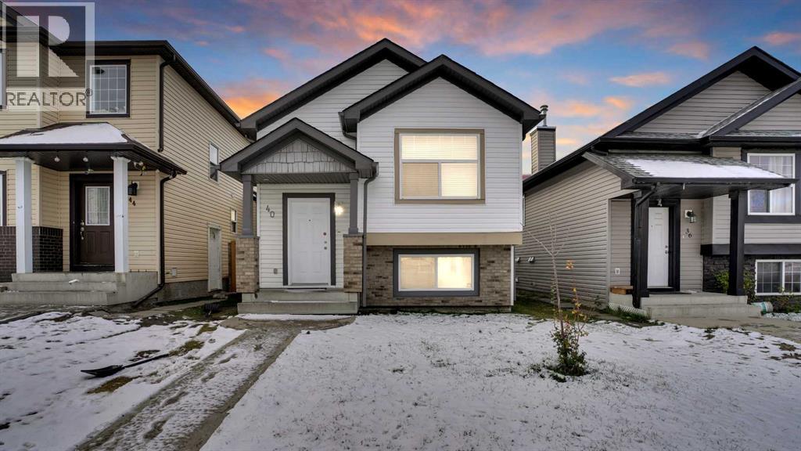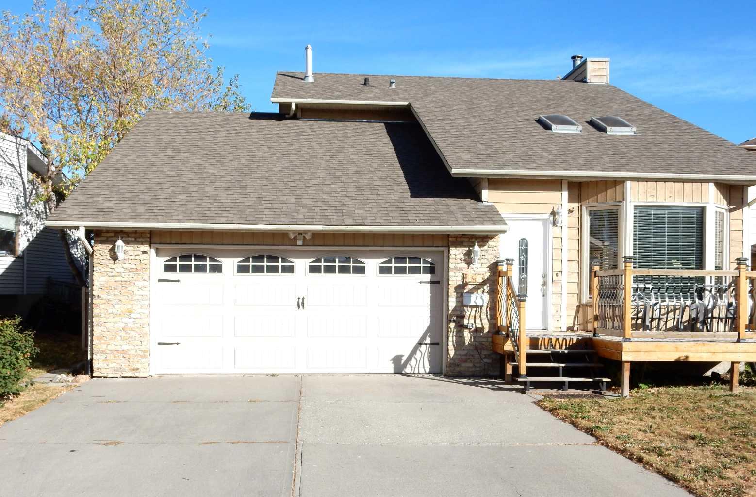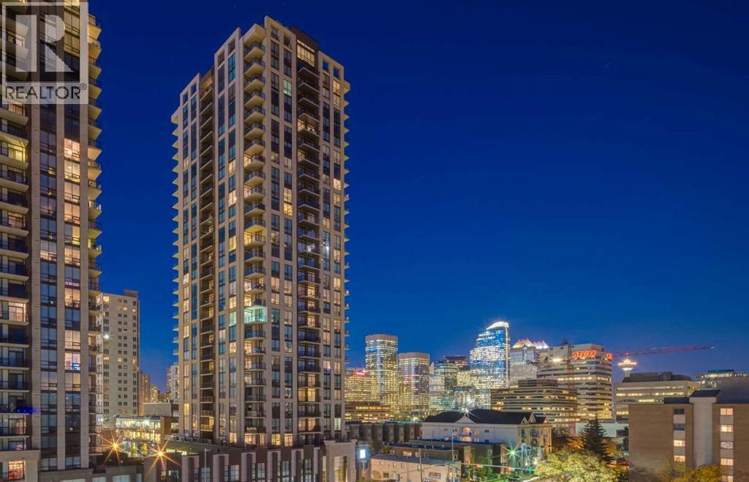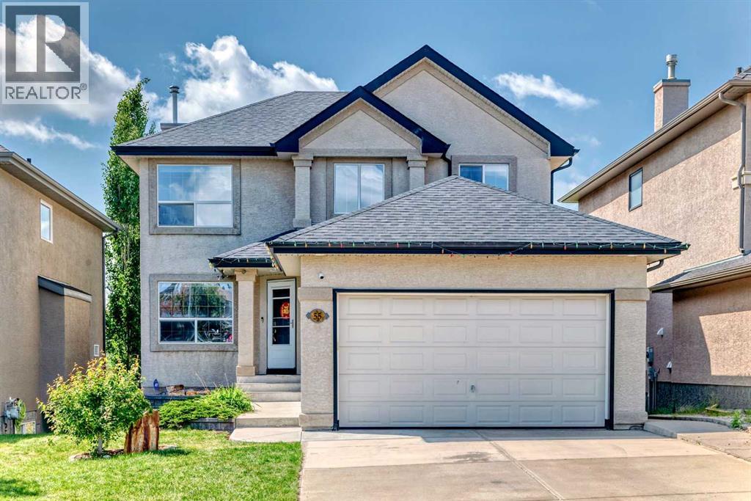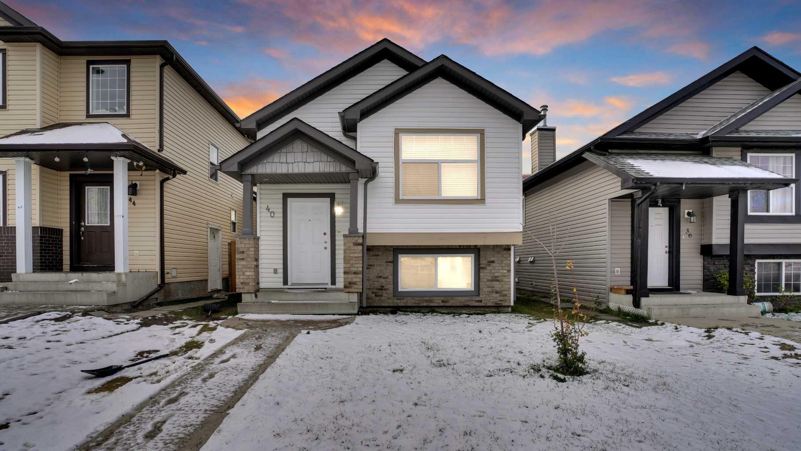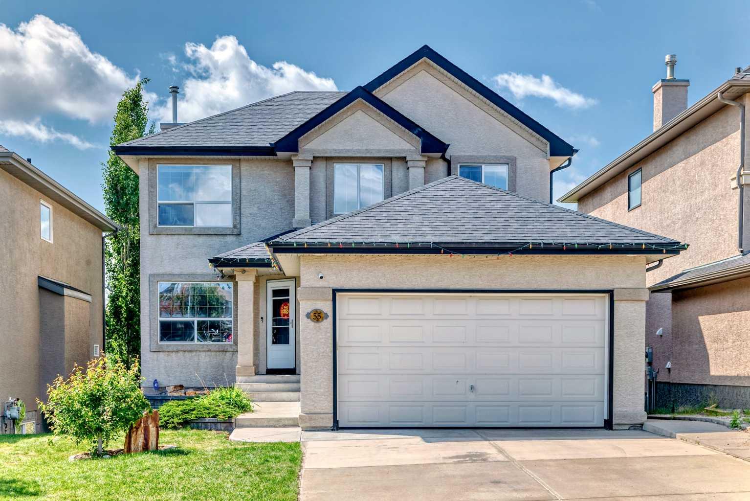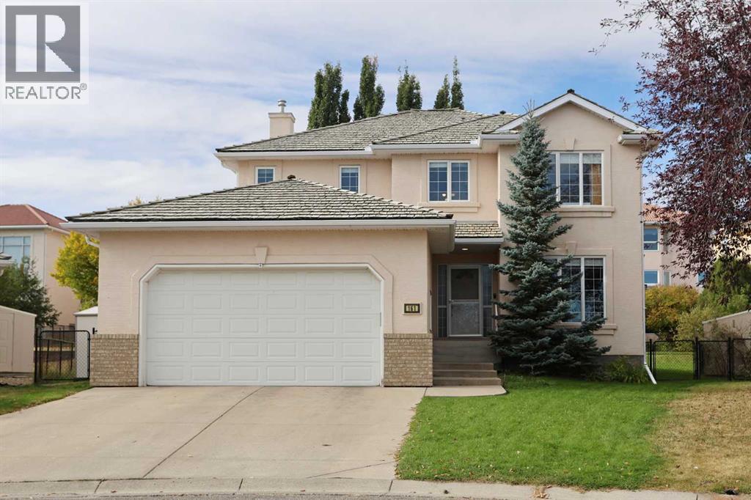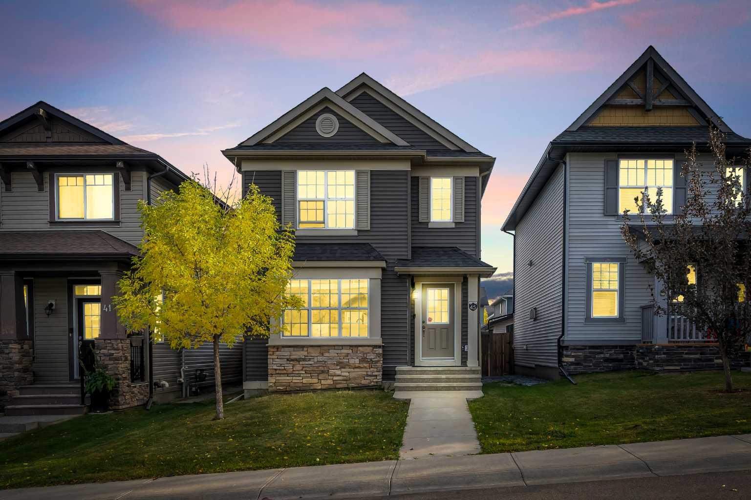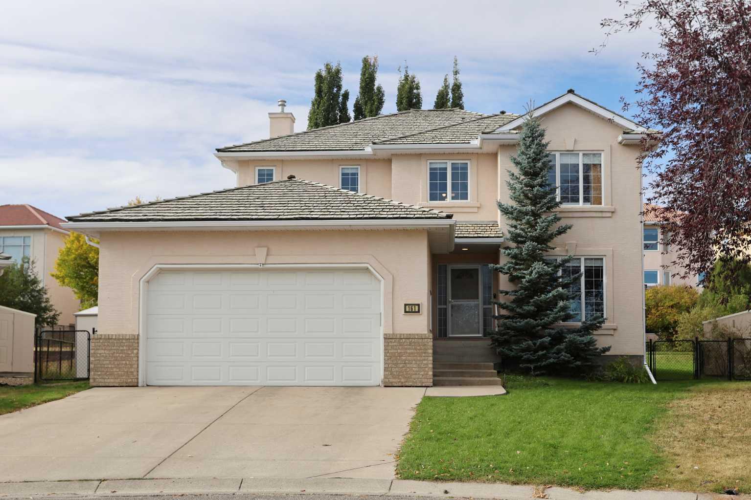- Houseful
- AB
- Calgary
- Beddington Heights
- 16 Bedwood Rise NE
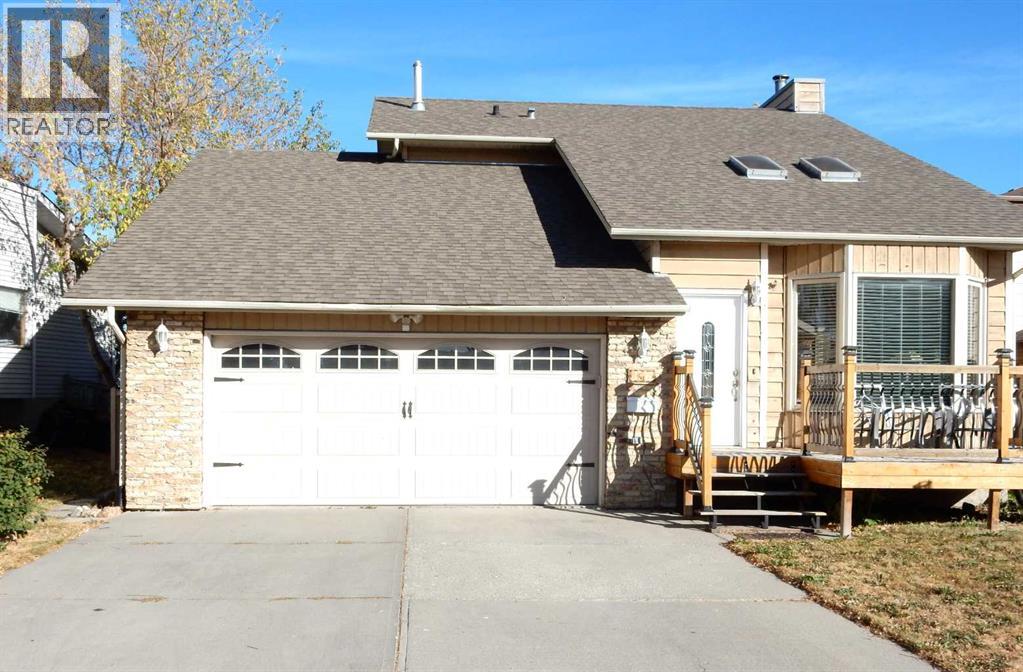
Highlights
This home is
0%
Time on Houseful
2 hours
School rated
6.5/10
Calgary
-3.2%
Description
- Home value ($/Sqft)$398/Sqft
- Time on Housefulnew 2 hours
- Property typeSingle family
- Neighbourhood
- Median school Score
- Lot size4,973 Sqft
- Year built1983
- Garage spaces2
- Mortgage payment
Backing onto a green space you will find this fully finished home in Beddington Heights! ***Priced for quick sale*** 28K under list price*** More remarks and pictures to come. Please stay tuned. (id:63267)
Home overview
Amenities / Utilities
- Cooling None
- Heat source Natural gas
- Heat type Forced air
Exterior
- # total stories 2
- Fencing Fence
- # garage spaces 2
- # parking spaces 2
- Has garage (y/n) Yes
Interior
- # full baths 2
- # half baths 1
- # total bathrooms 3.0
- # of above grade bedrooms 3
- Flooring Carpeted, laminate, linoleum
- Has fireplace (y/n) Yes
Location
- Community features Golf course development
- Subdivision Beddington heights
Lot/ Land Details
- Lot desc Landscaped
- Lot dimensions 462
Overview
- Lot size (acres) 0.11415864
- Building size 1695
- Listing # A2261068
- Property sub type Single family residence
- Status Active
Rooms Information
metric
- Bathroom (# of pieces - 4) 1.5m X 2.31m
Level: 2nd - Primary bedroom 3.301m X 4.471m
Level: 2nd - Other 1.625m X 2.338m
Level: 2nd - Bedroom 2.972m X 3.734m
Level: 2nd - Bathroom (# of pieces - 4) 1.777m X 4.063m
Level: 2nd - Bedroom 3.176m X 3.301m
Level: 2nd - Recreational room / games room 3.633m X 4.877m
Level: Lower - Family room 4.7m X 3.911m
Level: Lower - Storage 4.624m X 2.591m
Level: Lower - Other 1.524m X 1.804m
Level: Main - Family room 4.825m X 4.319m
Level: Main - Other 4.901m X 2.92m
Level: Main - Living room 3.405m X 4.572m
Level: Main - Laundry 1.804m X 0.786m
Level: Main - Bathroom (# of pieces - 2) 1.472m X 1.829m
Level: Main - Dining room 3.886m X 2.947m
Level: Main - Other 3.481m X 4.319m
Level: Main
SOA_HOUSEKEEPING_ATTRS
- Listing source url Https://www.realtor.ca/real-estate/28953302/16-bedwood-rise-ne-calgary-beddington-heights
- Listing type identifier Idx
The Home Overview listing data and Property Description above are provided by the Canadian Real Estate Association (CREA). All other information is provided by Houseful and its affiliates.

Lock your rate with RBC pre-approval
Mortgage rate is for illustrative purposes only. Please check RBC.com/mortgages for the current mortgage rates
$-1,800
/ Month25 Years fixed, 20% down payment, % interest
$
$
$
%
$
%

Schedule a viewing
No obligation or purchase necessary, cancel at any time
Nearby Homes
Real estate & homes for sale nearby

