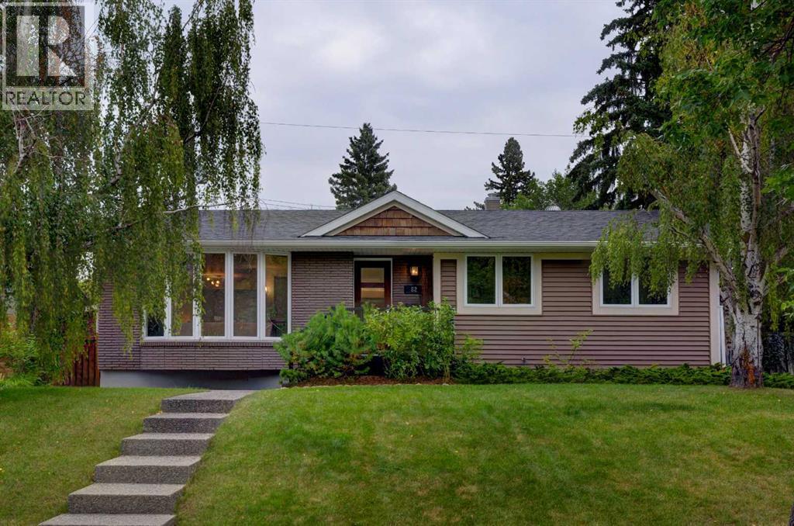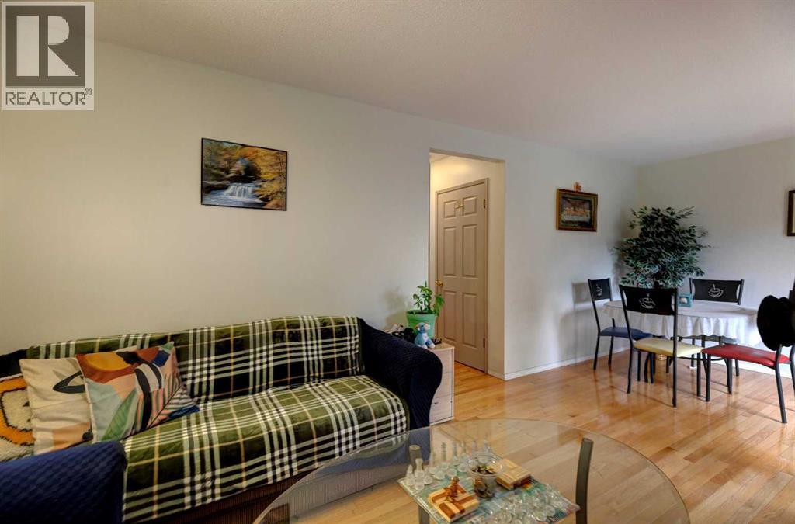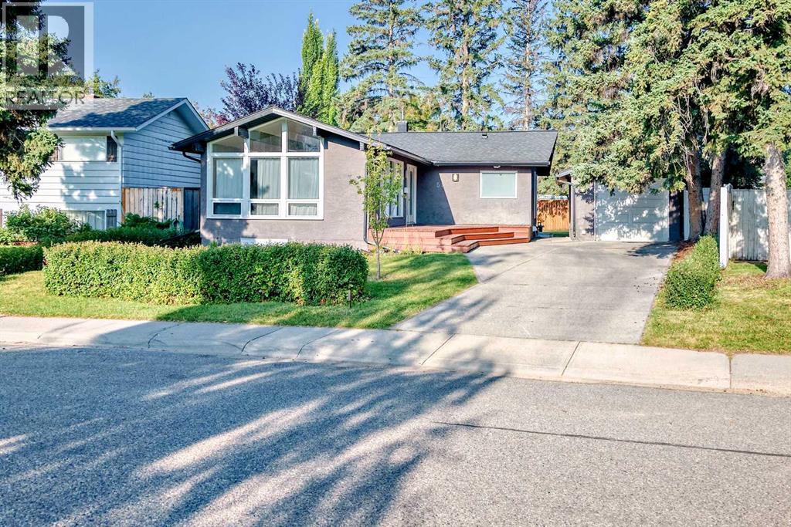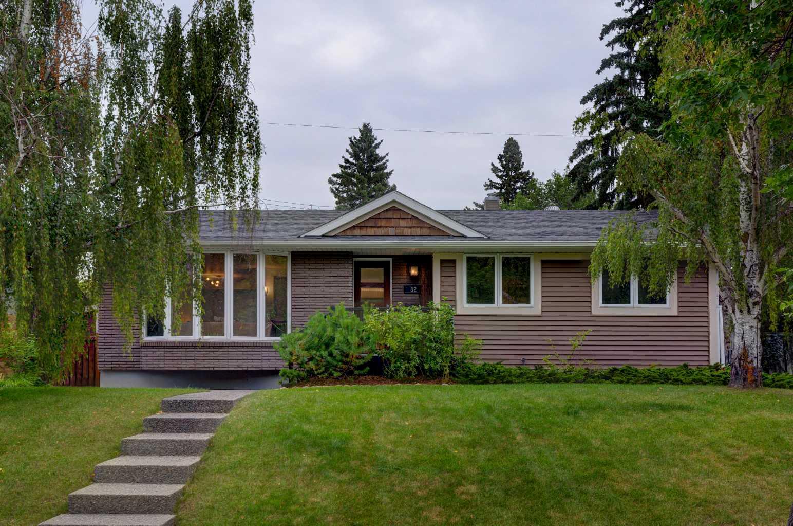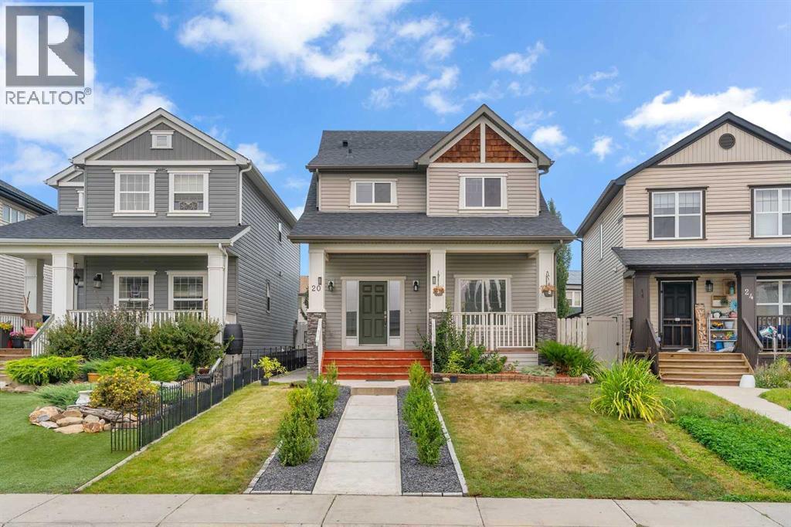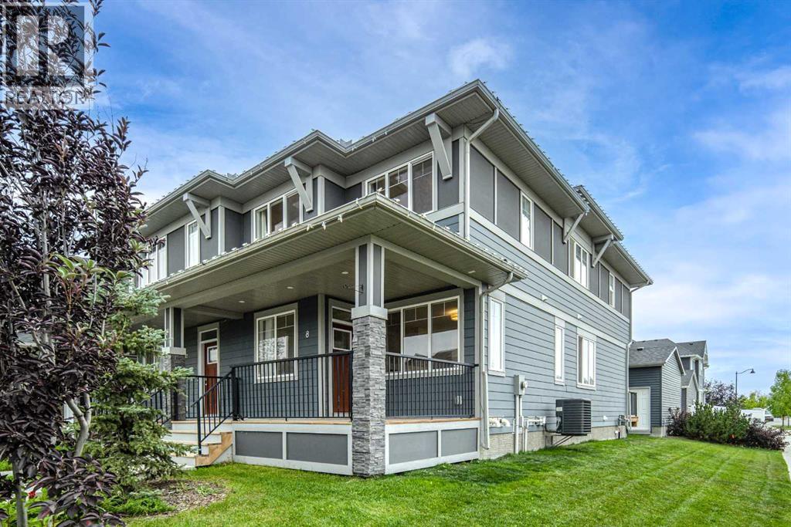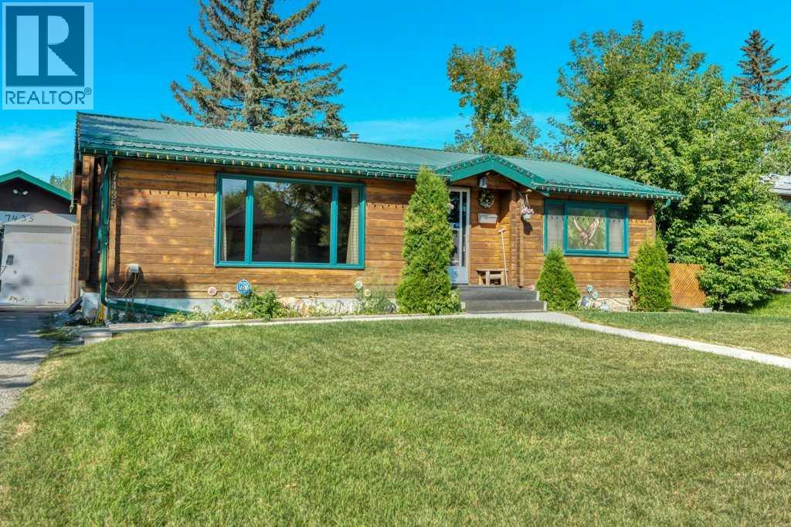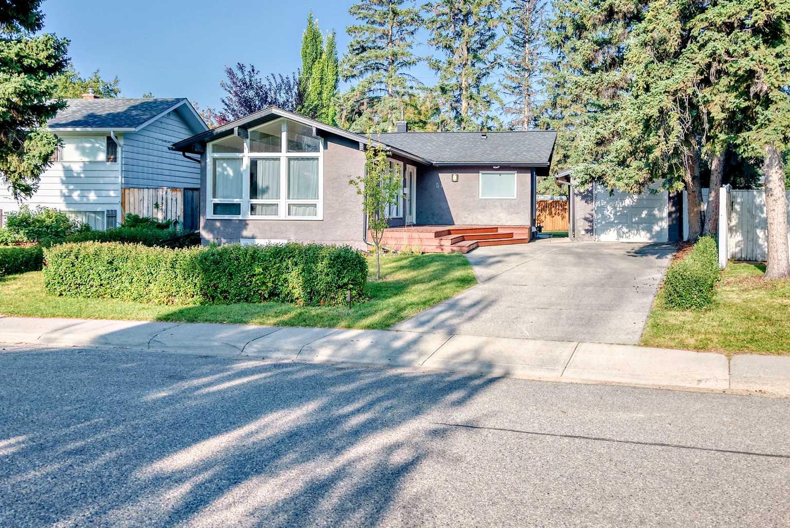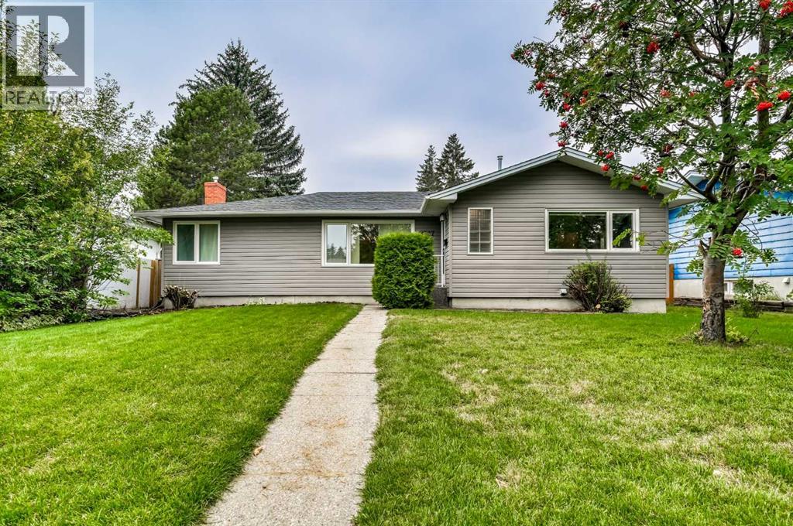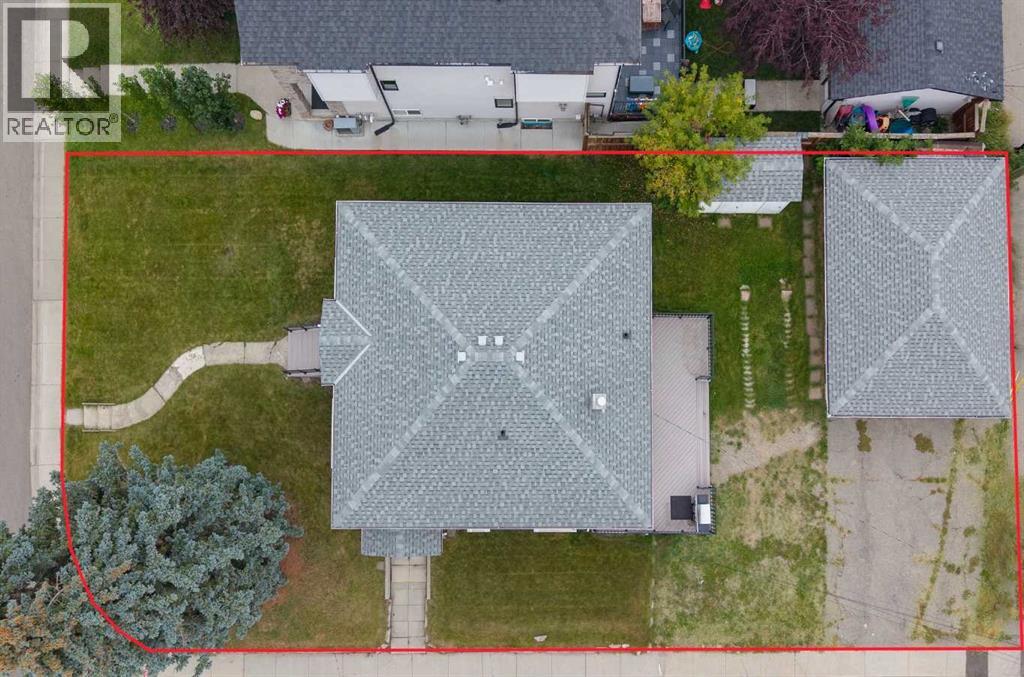- Houseful
- AB
- Calgary
- Bridlewood
- 16 Bridlecrest St SW
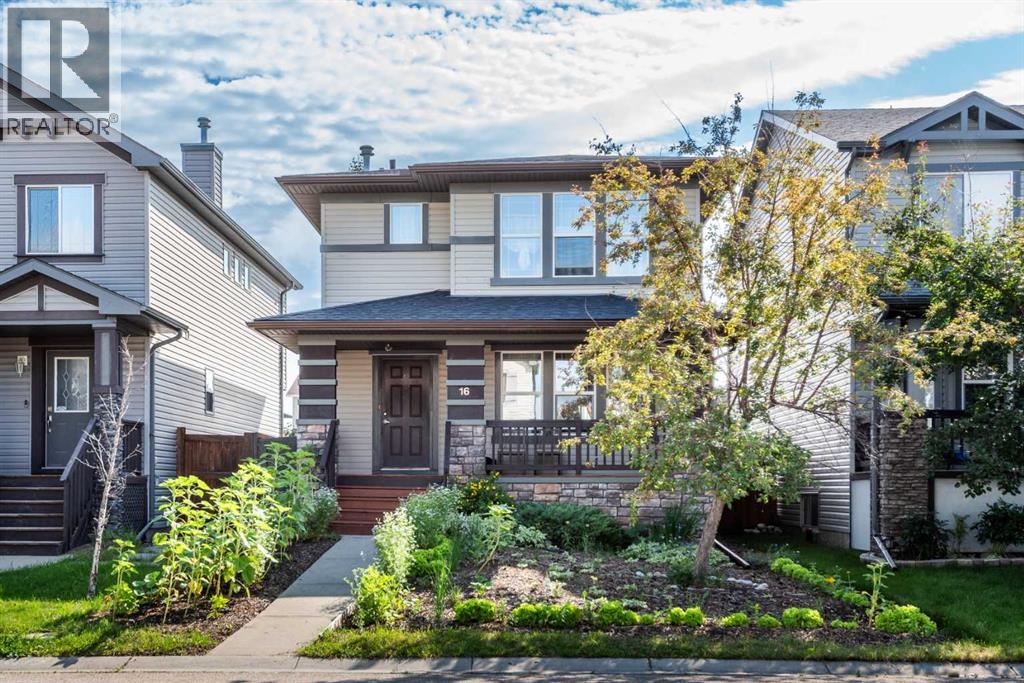
Highlights
Description
- Home value ($/Sqft)$379/Sqft
- Time on Houseful20 days
- Property typeSingle family
- Neighbourhood
- Median school Score
- Lot size3,251 Sqft
- Year built2005
- Mortgage payment
Here's a well-maintained home that is reasonably-priced!!! Welcome to this open concept main floor, 2-storey, 3 bedrooms and 3.5 baths, home. This property is ideally located in the peaceful Bridlewood community & is very close to schools, shopping, bus routes and exits to main city roads. The entire easy-maintenance main floor has ceramic tiles ; starting from the spacious foyer that flows seamlessly to the living room, half bath, dining area and kitchen. You will find a decorative gas fireplace neatly tucked between the living & dining rooms. On the upper level, there are 2 master bedrooms, each with its own 4-piece bath. One of which, has a soaker tub. In here is also a flexi- room which can be used as a mini-family room/ office/ study area. The partially finished and permitted basement , has a bedroom, a full bath, a laundry area, ample storage and a rec room. The backyard has a huge deck for barbeque and relaxation. There are ample gardening spaces on both the front lawn & backyard, too. This well-maintained home awaits any first time homebuyer, down-sizers or investor, alike. Come & view to appreciate! (id:63267)
Home overview
- Cooling None
- Heat source Natural gas
- Heat type Other, forced air
- # total stories 2
- Construction materials Poured concrete, wood frame
- Fencing Fence
- # parking spaces 2
- # full baths 3
- # half baths 1
- # total bathrooms 4.0
- # of above grade bedrooms 3
- Flooring Carpeted, ceramic tile
- Has fireplace (y/n) Yes
- Subdivision Bridlewood
- Lot dimensions 302
- Lot size (acres) 0.074623175
- Building size 1423
- Listing # A2248858
- Property sub type Single family residence
- Status Active
- Bathroom (# of pieces - 4) 2.262m X 1.472m
Level: 2nd - Primary bedroom 3.938m X 3.124m
Level: 2nd - Bathroom (# of pieces - 4) 2.49m X 2.743m
Level: 2nd - Other 2.844m X 1.576m
Level: 2nd - Primary bedroom 3.734m X 5.105m
Level: 2nd - Recreational room / games room 6.072m X 4.039m
Level: Basement - Bedroom 3.024m X 3.53m
Level: Basement - Bathroom (# of pieces - 3) 2.896m X 1.219m
Level: Basement - Storage 3.024m X 5.538m
Level: Basement - Bathroom (# of pieces - 2) 1.372m X 1.372m
Level: Main - Kitchen 3.328m X 4.42m
Level: Main - Foyer 1.701m X 1.524m
Level: Main - Living room 4.776m X 5.614m
Level: Main - Dining room 3.048m X 3.834m
Level: Main - Pantry 1.042m X 1.119m
Level: Main
- Listing source url Https://www.realtor.ca/real-estate/28741690/16-bridlecrest-street-sw-calgary-bridlewood
- Listing type identifier Idx

$-1,440
/ Month

