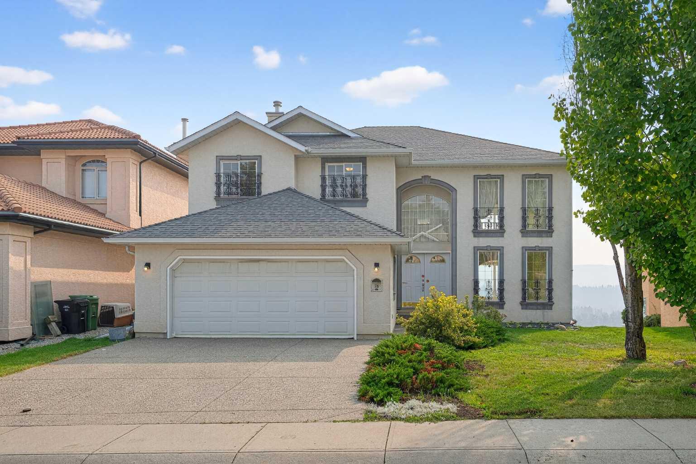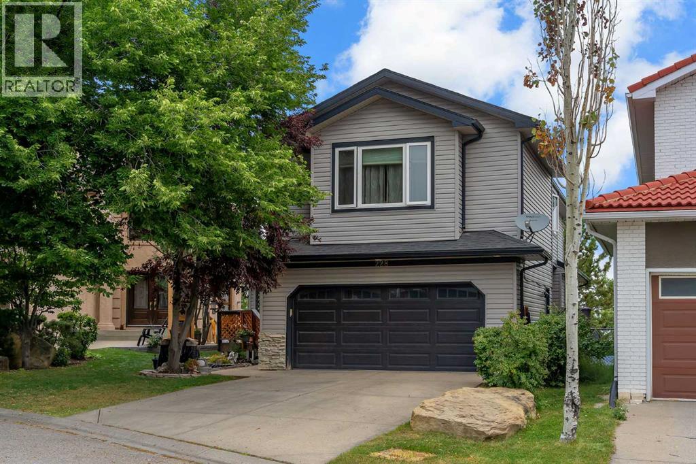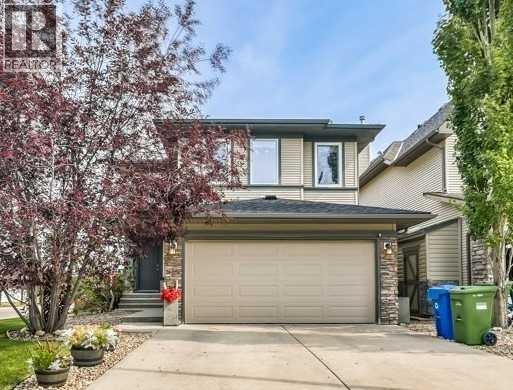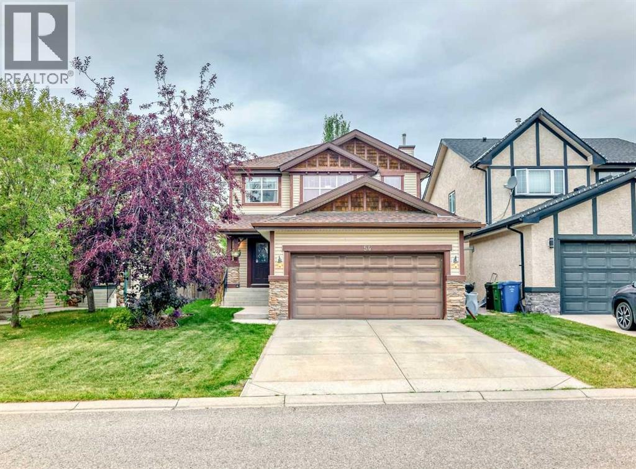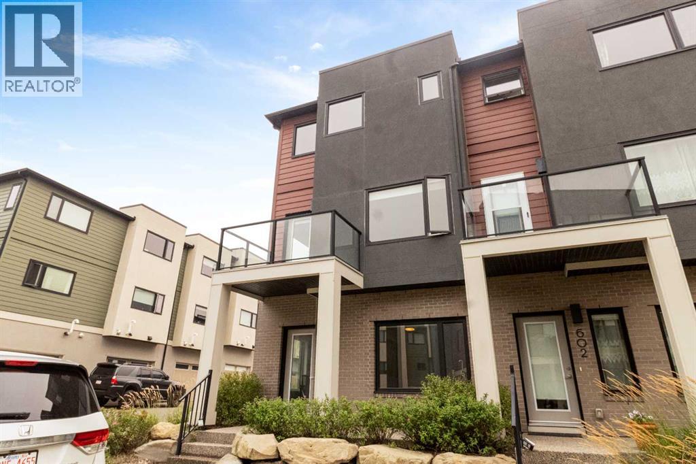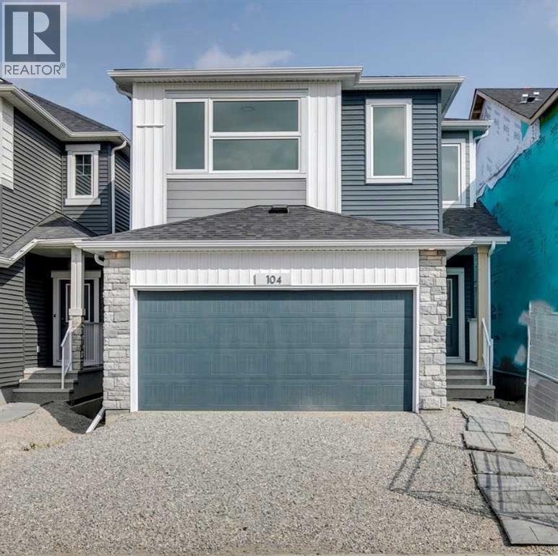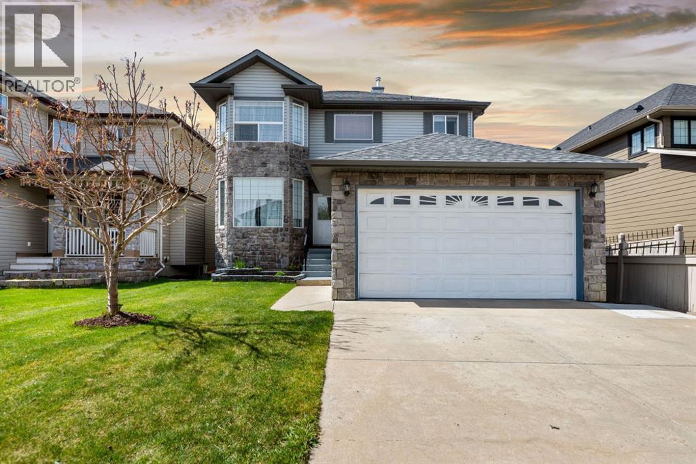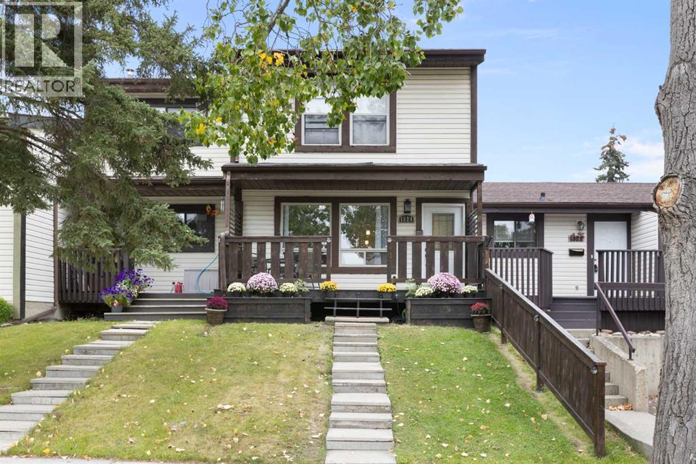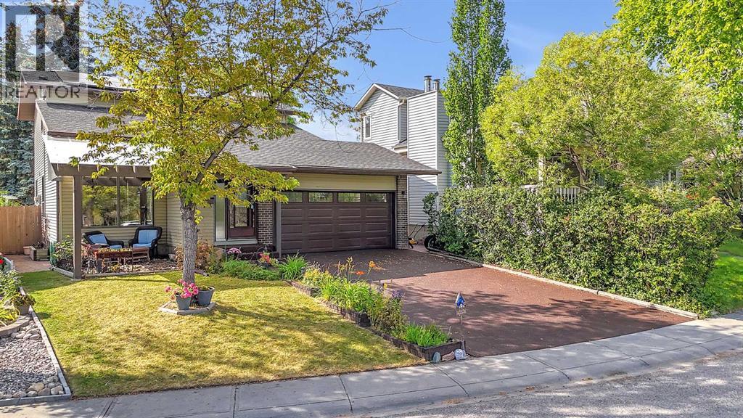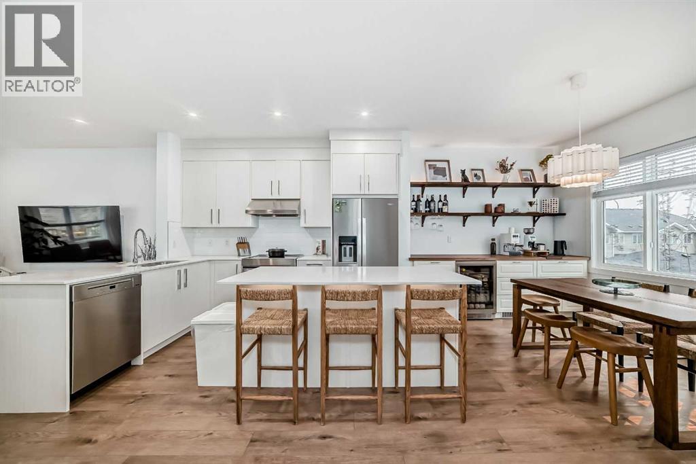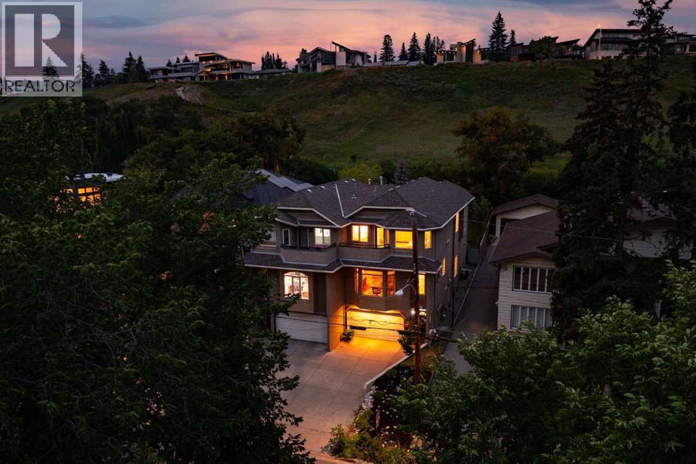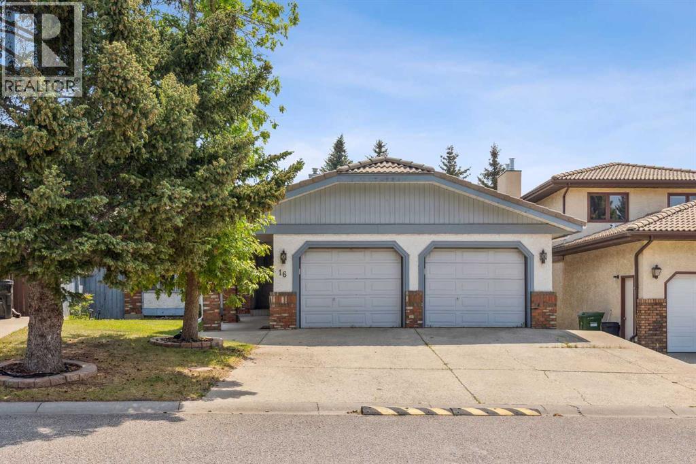
Highlights
Description
- Home value ($/Sqft)$468/Sqft
- Time on Houseful8 days
- Property typeSingle family
- StyleBungalow
- Neighbourhood
- Median school Score
- Lot size5,834 Sqft
- Year built1985
- Garage spaces2
- Mortgage payment
Welcome to this stunning one owner bungalow in the mature community of Edgemont! With over 3,200 sq. ft. of developed space including 6 bedrooms and 3 bathrooms, this home ensures plenty of space for your family to grow! You will be impressed the moment you step into this home with an abundance of natural light, vaulted ceilings, hardwood and tile flooring and quality craftsmanship throughout! A warm and inviting atmosphere is created both upstairs and downstairs with 2 woodturning fireplace setting the stage for cozy days in or for entertaining. Stunning solid oak cabinets are the centre of the kitchen and create plenty of storage throughout the kitchen including on the centre island. The adjacent breakfast nook is encased in windows showcasing the oversized deck. Spend the warmer months barbecuing and unwinding on the expansive upper deck where memories are sure to be made! Retreat at the end of the day to the large primary bedroom with private deck access, and 5-piece ensuite. The main floor is completed with 2 additional bedrooms and a 4-piece bathroom. Head downstairs and gather around the second fireplace in the finished walkout basement and enjoy your downtime over movie nights and quality time. The rec room provides the perfect space for fun family game nights or entertaining evenings with friends. Additionally, the lower level is home to 3 large bedrooms, a laundry room and a 4-piece bathroom. The attached double car garage completes this amazing bungalow property and provides attractive curb appeal! This home is a short walk to shopping and schools and provides easy access to all main driving routes of NW Calgary. Perfect for ongoing stages in your life, come see it for yourself! Book a showing today! (id:63267)
Home overview
- Cooling None
- Heat source Natural gas
- Heat type Forced air
- # total stories 1
- Construction materials Poured concrete, wood frame
- Fencing Fence
- # garage spaces 2
- # parking spaces 4
- Has garage (y/n) Yes
- # full baths 3
- # total bathrooms 3.0
- # of above grade bedrooms 6
- Flooring Carpeted, hardwood, other, tile
- Has fireplace (y/n) Yes
- Subdivision Edgemont
- Lot dimensions 542
- Lot size (acres) 0.13392636
- Building size 1709
- Listing # A2233525
- Property sub type Single family residence
- Status Active
- Bedroom 3.072m X 2.871m
Level: Basement - Other 1.804m X 1.676m
Level: Basement - Laundry 2.515m X 2.49m
Level: Basement - Recreational room / games room 6.376m X 4.063m
Level: Basement - Furnace 3.81m X 3.024m
Level: Basement - Recreational room / games room 5.739m X 5.258m
Level: Basement - Bedroom 3.758m X 2.92m
Level: Basement - Bathroom (# of pieces - 3) 3.072m X 2.795m
Level: Basement - Bedroom 3.405m X 2.719m
Level: Basement - Bedroom 3.149m X 2.844m
Level: Main - Breakfast room 3.2m X 2.795m
Level: Main - Primary bedroom 4.548m X 3.886m
Level: Main - Living room 5.462m X 3.938m
Level: Main - Kitchen 3.81m X 3.328m
Level: Main - Bedroom 4.139m X 2.844m
Level: Main - Dining room 3.81m X 3.758m
Level: Main - Family room 3.581m X 3.176m
Level: Main - Bathroom (# of pieces - 4) 4.243m X 1.576m
Level: Main - Bathroom (# of pieces - 4) 3.024m X 1.5m
Level: Main
- Listing source url Https://www.realtor.ca/real-estate/28784706/16-edcath-mews-nw-calgary-edgemont
- Listing type identifier Idx

$-2,133
/ Month

