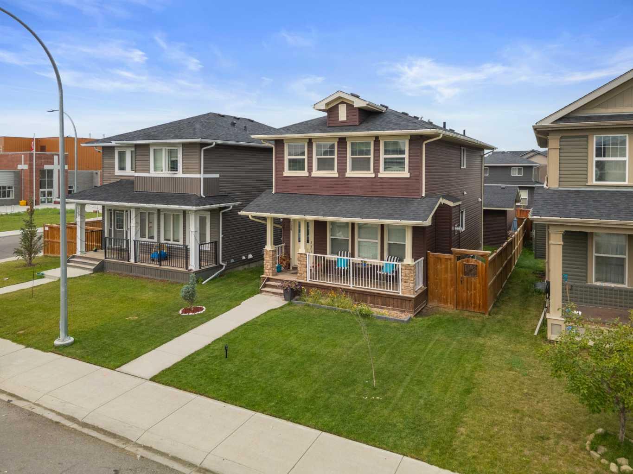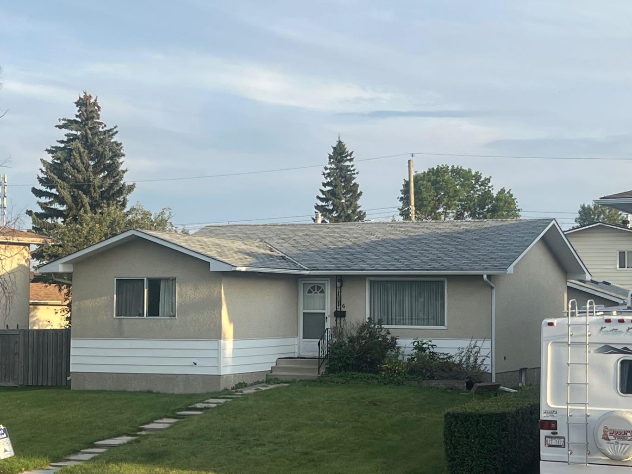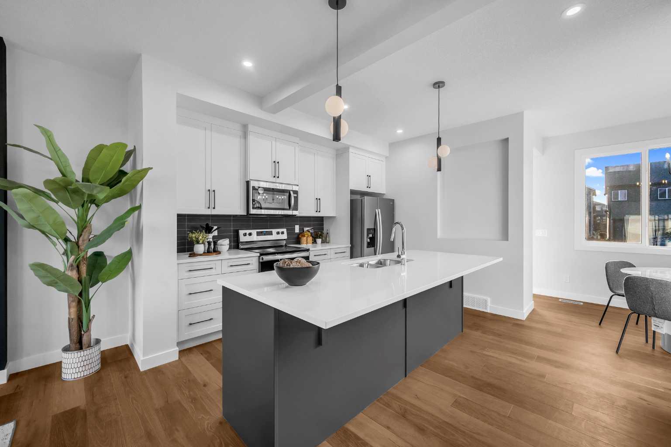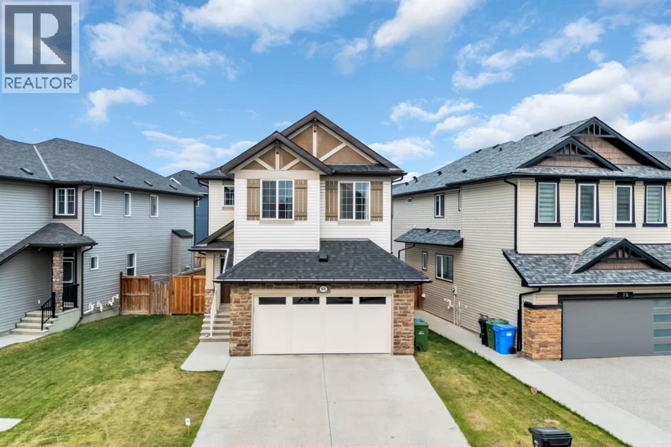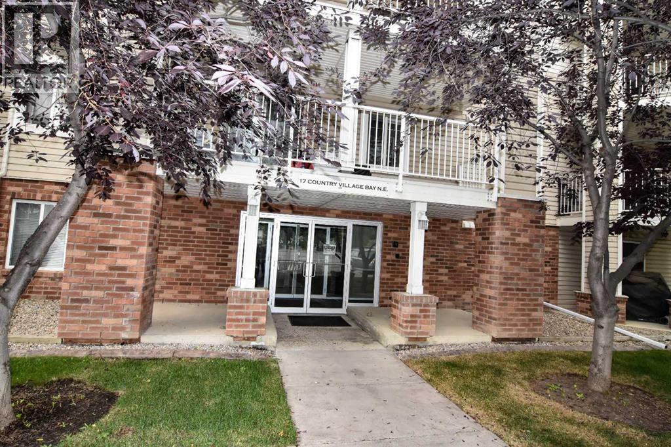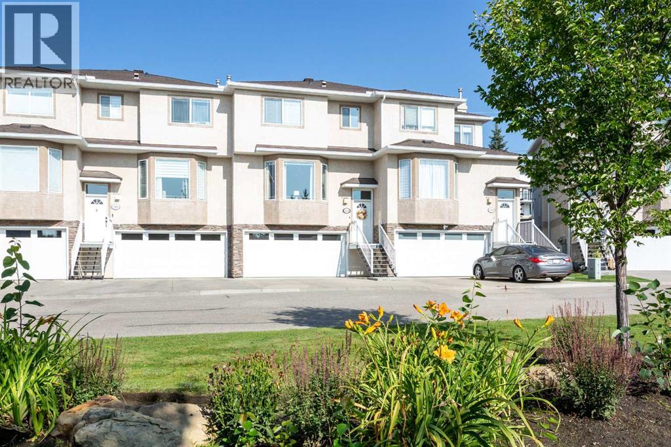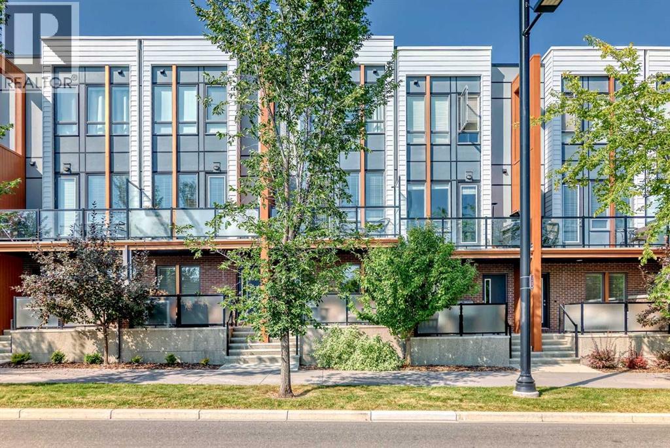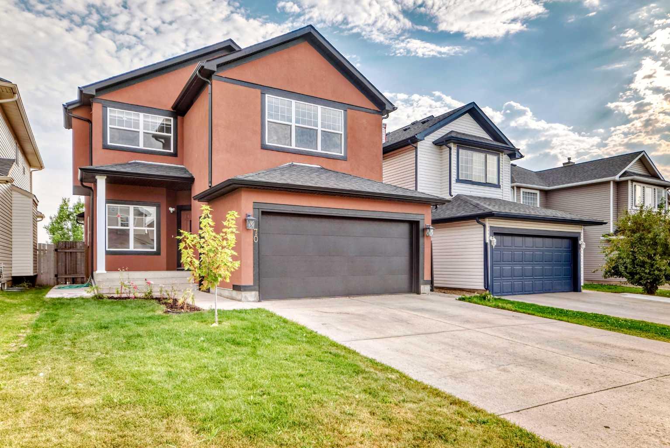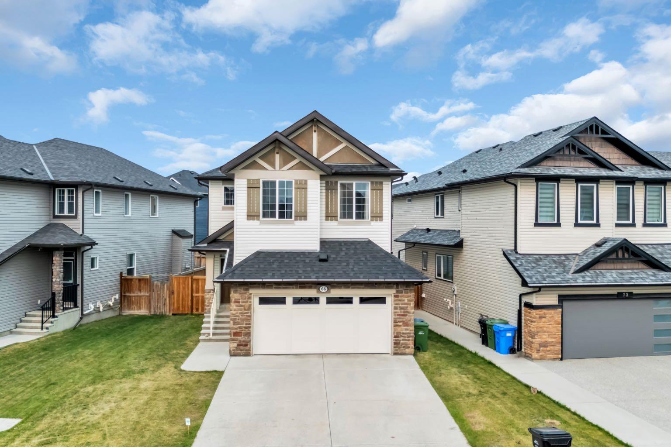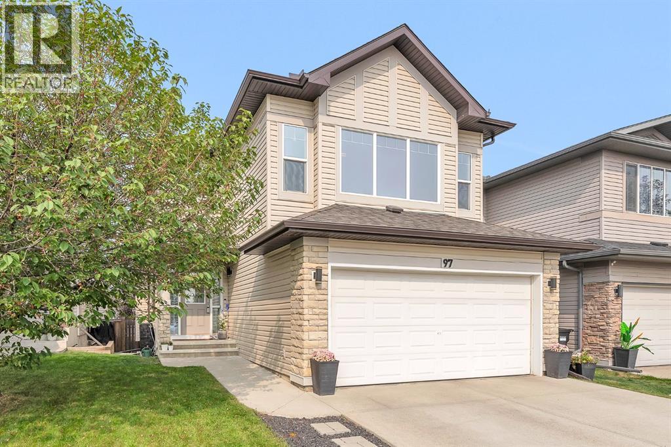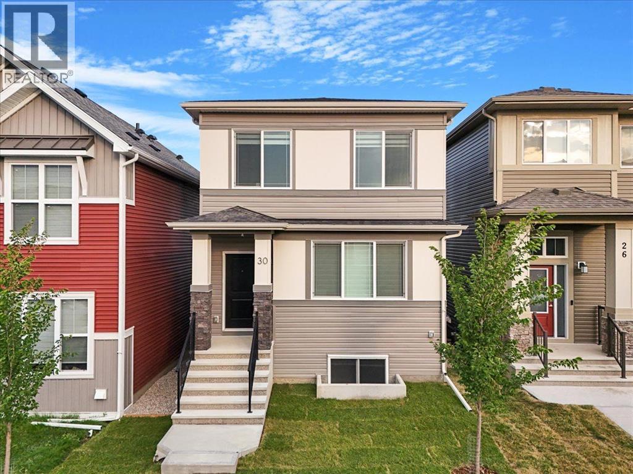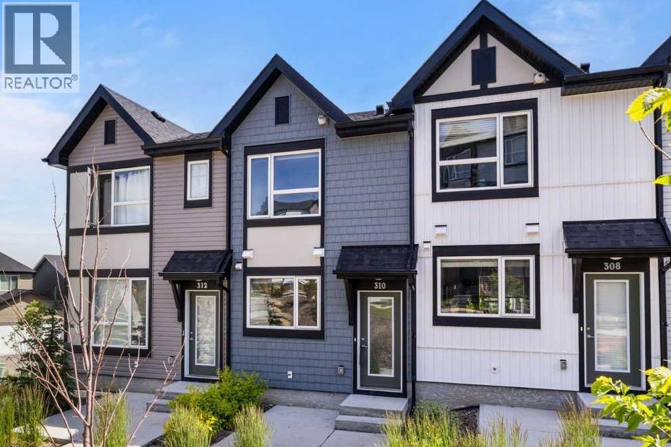
16 Evanscrest Park Nw Unit 310
For Sale
63 Days
$435,000
2 beds
3 baths
1,147 Sqft
16 Evanscrest Park Nw Unit 310
For Sale
63 Days
$435,000
2 beds
3 baths
1,147 Sqft
Highlights
This home is
34%
Time on Houseful
63 Days
School rated
6.8/10
Calgary
-3.2%
Description
- Home value ($/Sqft)$379/Sqft
- Time on Houseful63 days
- Property typeSingle family
- Neighbourhood
- Median school Score
- Lot size872 Sqft
- Year built2020
- Garage spaces2
- Mortgage payment
Welcome to this stylish townhouse in the heart of Evanston, offering 2 spacious bedrooms, 2 full and 1 half bath, and a double attached tandem garage. Overlooking a beautifully landscaped green space, this home features a bright open-concept main floor with a combined living and dining area, vinyl plank flooring throughout, and a timeless white kitchen complete with sleek cabinetry and stainless steel appliances.Upstairs, you’ll find two generously sized primary bedrooms, each with its own ensuite and double closets, plus convenient upper-level laundry. Enjoy LOW condo fees and a prime location just minutes from grocery stores, shopping, schools, and other amenities. Book your showing today! (id:63267)
Home overview
Amenities / Utilities
- Cooling None
- Heat type Forced air
Exterior
- # total stories 3
- Construction materials Wood frame
- Fencing Not fenced
- # garage spaces 2
- # parking spaces 2
- Has garage (y/n) Yes
Interior
- # full baths 2
- # half baths 1
- # total bathrooms 3.0
- # of above grade bedrooms 2
- Flooring Carpeted, tile, vinyl plank
Location
- Community features Pets allowed with restrictions
- Subdivision Evanston
Lot/ Land Details
- Lot dimensions 81
Overview
- Lot size (acres) 0.020014826
- Building size 1147
- Listing # A2231613
- Property sub type Single family residence
- Status Active
Rooms Information
metric
- Bathroom (# of pieces - 4) 1.6m X 2.414m
Level: 2nd - Primary bedroom 3.353m X 3.277m
Level: 2nd - Bedroom 3.353m X 3.072m
Level: 2nd - Bathroom (# of pieces - 4) 1.6m X 2.691m
Level: 2nd - Living room 4.039m X 4.343m
Level: Main - Bathroom (# of pieces - 2) 1.372m X 1.5m
Level: Main - Dining room 2.743m X 2.896m
Level: Main - Kitchen 2.539m X 4.444m
Level: Main
SOA_HOUSEKEEPING_ATTRS
- Listing source url Https://www.realtor.ca/real-estate/28559338/310-16-evanscrest-park-nw-calgary-evanston
- Listing type identifier Idx
The Home Overview listing data and Property Description above are provided by the Canadian Real Estate Association (CREA). All other information is provided by Houseful and its affiliates.

Lock your rate with RBC pre-approval
Mortgage rate is for illustrative purposes only. Please check RBC.com/mortgages for the current mortgage rates
$-912
/ Month25 Years fixed, 20% down payment, % interest
$248
Maintenance
$
$
$
%
$
%

Schedule a viewing
No obligation or purchase necessary, cancel at any time

