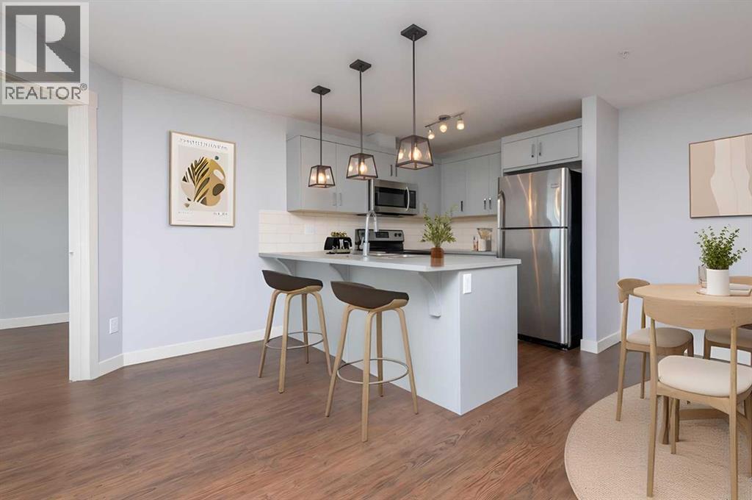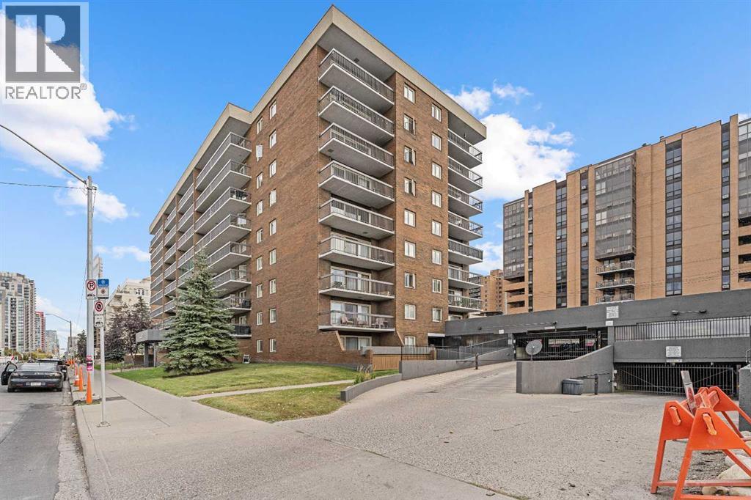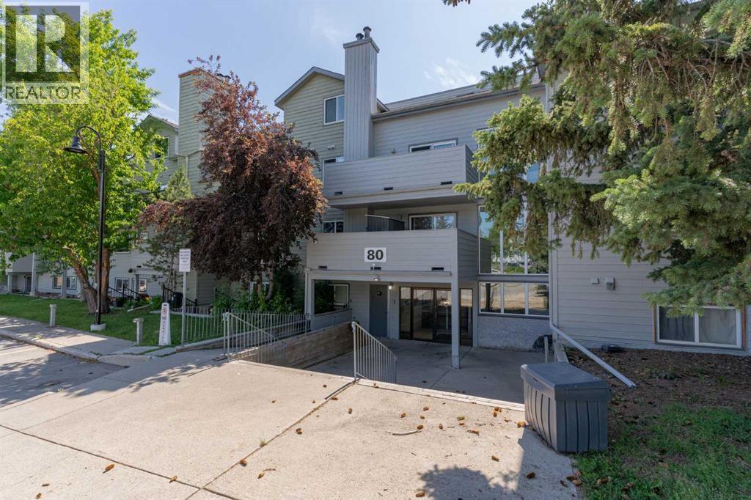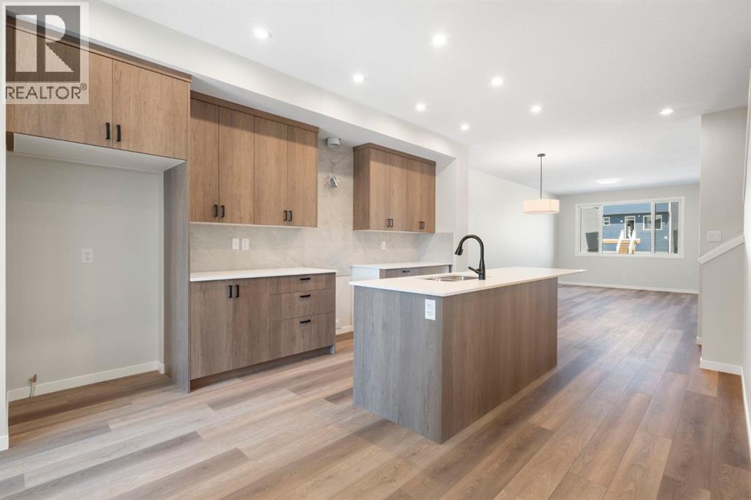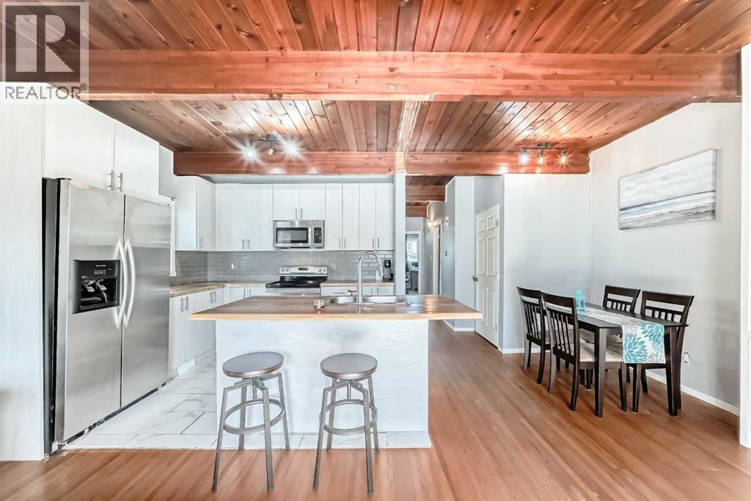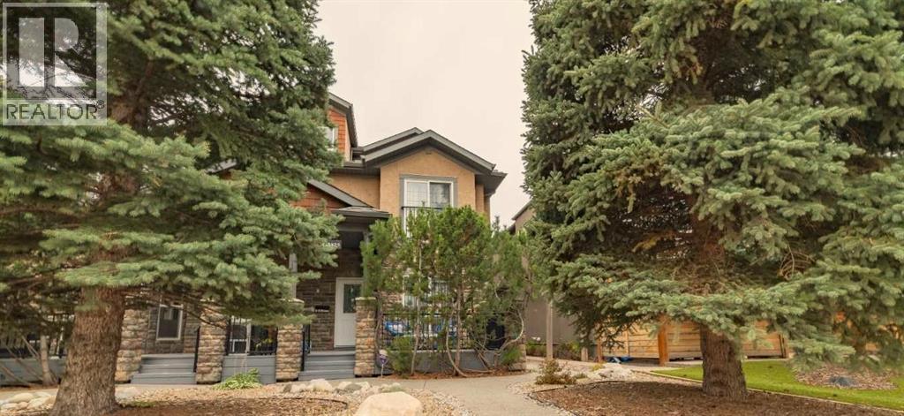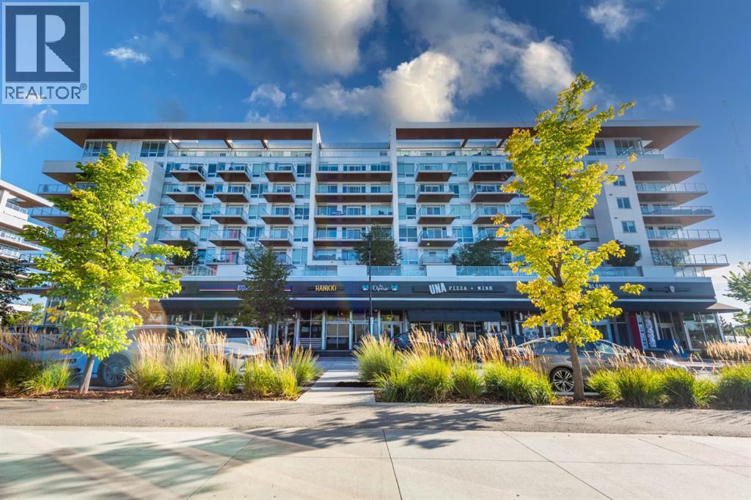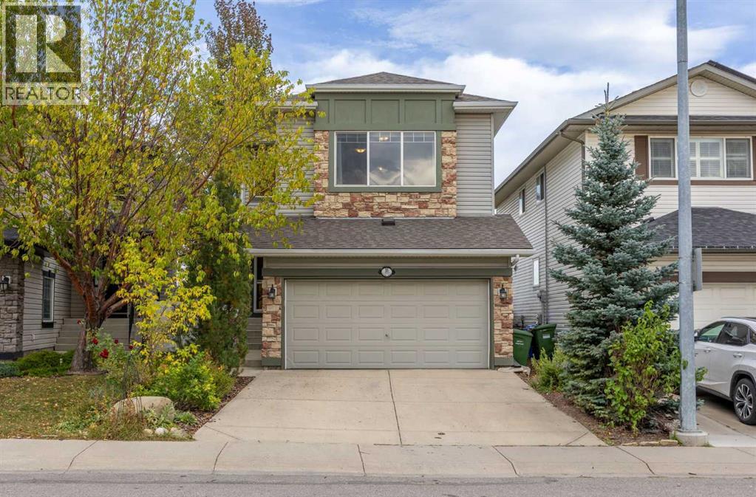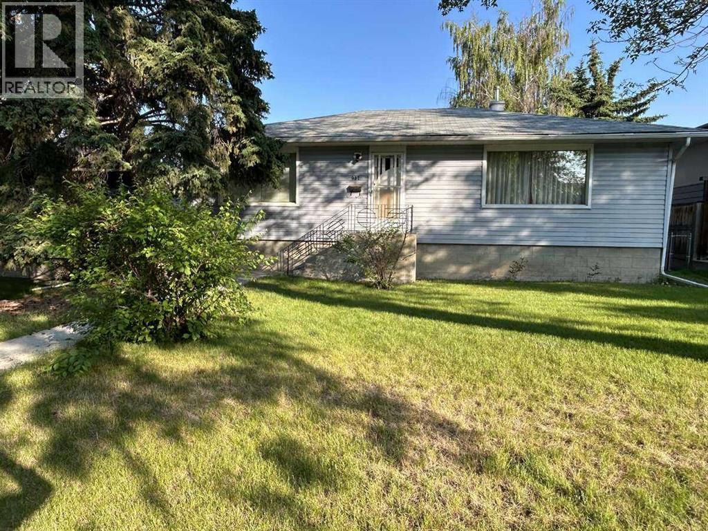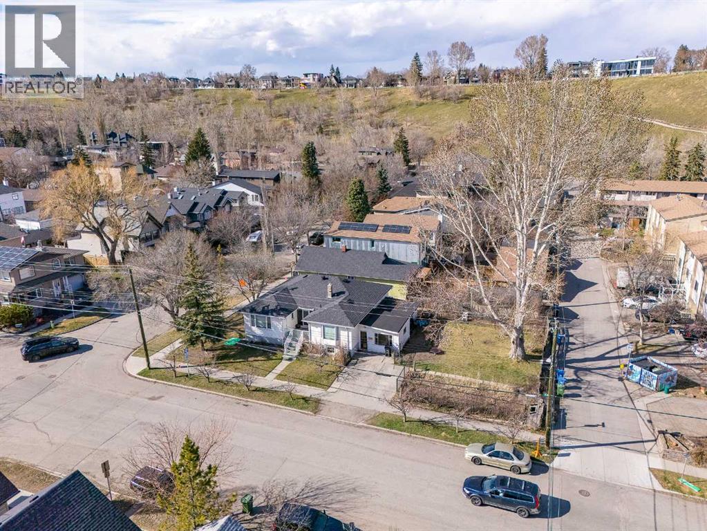- Houseful
- AB
- Calgary
- Greenwood - Greenbriar
- 16 Greenwich Heath NW
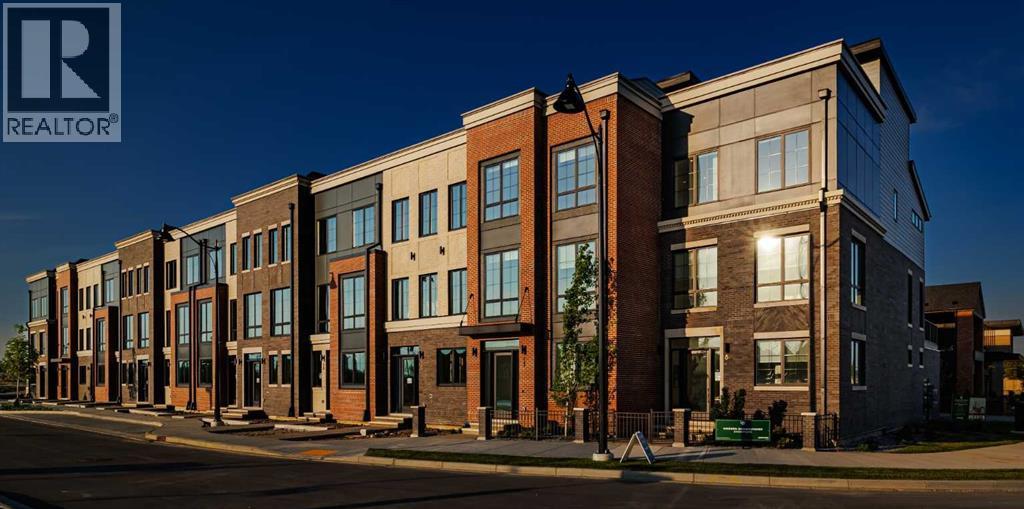
Highlights
Description
- Home value ($/Sqft)$400/Sqft
- Time on Housefulnew 3 hours
- Property typeSingle family
- Neighbourhood
- Median school Score
- Year built2025
- Garage spaces2
- Mortgage payment
Welcome to 16 Greenwich Heath NW, a one-of-a-kind, four-story Modern Brownstone meticulously crafted by Partners in the new NW community of Upper Greenwich. As Calgary’s only Modern Brownstone fronting a canal, you’ll wake up to the gentle flow of water, surrounded by tranquility and breathtaking views. Blending the timeless elegance of classic 19th-century brownstone architecture with modern sophistication, this no-condo-fee residence showcases unparalleled craftsmanship and an unbeatable location, just steps from the Bow River and Calgary Farmers’ Market West. Currently under construction, it also gives you the rare opportunity to collaborate with an award-winning designer, allowing you to select finishes and add your own personal touch while being guided to create a home that is uniquely yours. Every detail reflects Partners’ reputation for quality, with standout features including a private elevator, rooftop patio, and an oversized heated rear-attached double garage. The expansive foyer opens to a versatile office or bedroom, a full bathroom, and a mudroom, while the main living level is an open-concept showpiece with 10’ ceilings, oversized windows, a chef-inspired kitchen, spacious dining area, elegant living room anchored by a fireplace, and a rear deck with enclosed storage. A powder room with floating vanity completes this floor. Upstairs, the primary suite feels like a retreat, offering a spa-inspired ensuite with in-floor heating, dual vanities, a fully tiled glass shower, and a freestanding soaker tub. Two additional bedrooms, a full bathroom, and a well-planned laundry room complete this level. The fourth floor is dedicated to entertaining, with a wet bar, beverage fridge, and access to a private rooftop patio with a hot tub rough-in, where you can take in the serene water views. Designed with cutting-edge mechanical systems for efficiency and year-round comfort, this residence is perfectly located within Upper Greenwich, a master-planned community that balances beauty and functionality. With walking paths, sports courts, playgrounds, and nearby shops and restaurants, plus WinSport at your doorstep and the Rocky Mountains just 45 minutes away, Upper Greenwich offers a vibrant, urban, walkable lifestyle paired with endless recreation. A truly one-of-a-kind home, ready to be made your own. (id:63267)
Home overview
- Cooling Central air conditioning
- Heat type Forced air, in floor heating
- # total stories 3
- Construction materials Poured concrete, wood frame
- Fencing Not fenced
- # garage spaces 2
- # parking spaces 2
- Has garage (y/n) Yes
- # full baths 3
- # half baths 1
- # total bathrooms 4.0
- # of above grade bedrooms 4
- Flooring Carpeted, ceramic tile, vinyl plank
- Has fireplace (y/n) Yes
- Subdivision Greenwood/greenbriar
- View View
- Directions 2205344
- Lot dimensions 1900
- Lot size (acres) 0.04464286
- Building size 3047
- Listing # A2260575
- Property sub type Single family residence
- Status Active
- Dining room 4.596m X 3.505m
Level: 2nd - Bathroom (# of pieces - 2) 1.652m X 1.6m
Level: 2nd - Living room 4.7m X 5.843m
Level: 2nd - Kitchen 5.233m X 4.292m
Level: 2nd - Bathroom (# of pieces - 4) 2.896m X 1.524m
Level: 3rd - Laundry 2.896m X 1.804m
Level: 3rd - Bathroom (# of pieces - 5) 4.852m X 2.643m
Level: 3rd - Bedroom 2.896m X 3.429m
Level: 3rd - Primary bedroom 4.319m X 3.072m
Level: 3rd - Bedroom 3.024m X 2.871m
Level: 3rd - Bonus room 5.206m X 4.624m
Level: 4th - Furnace 2.768m X 1.777m
Level: Main - Bedroom 3.81m X 2.972m
Level: Main - Foyer 2.643m X 2.566m
Level: Main - Other 2.768m X 1.777m
Level: Main - Bathroom (# of pieces - 3) 2.996m X 1.524m
Level: Main
- Listing source url Https://www.realtor.ca/real-estate/28937571/16-greenwich-heath-nw-calgary-greenwoodgreenbriar
- Listing type identifier Idx

$-3,253
/ Month

