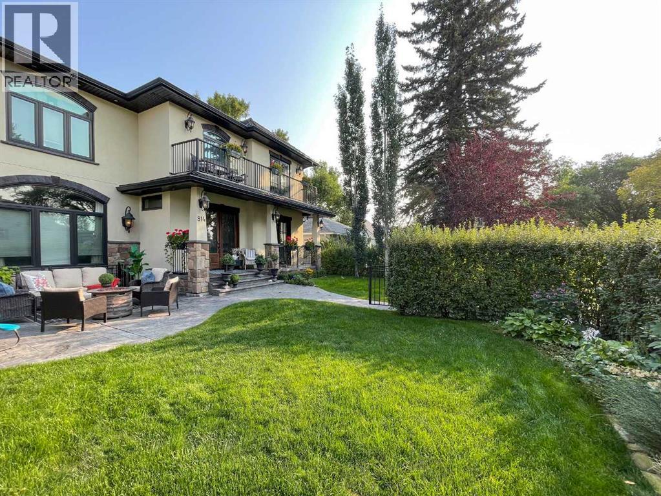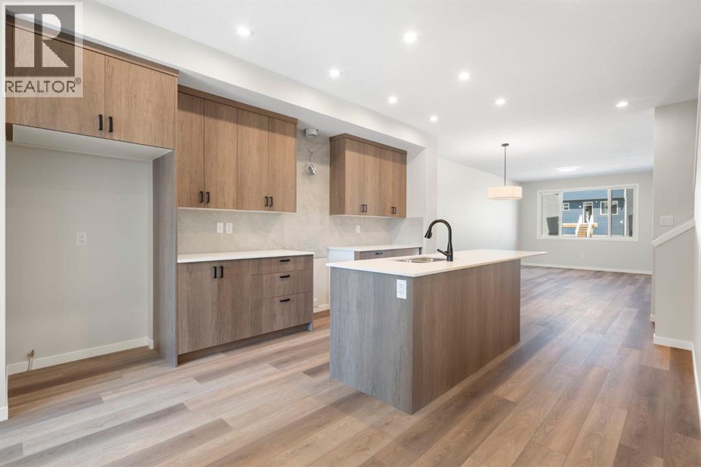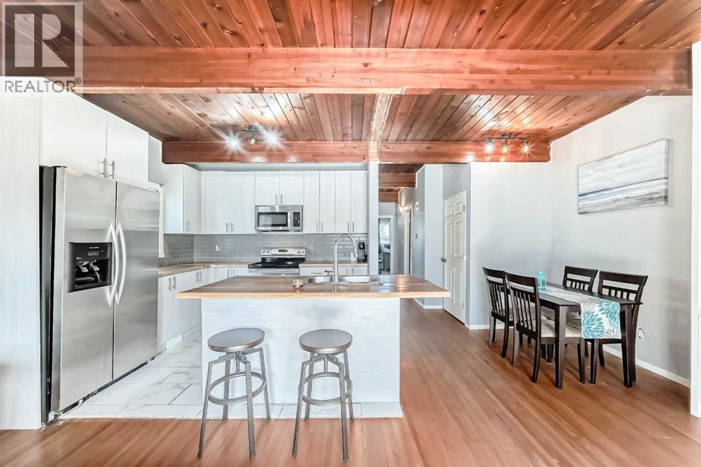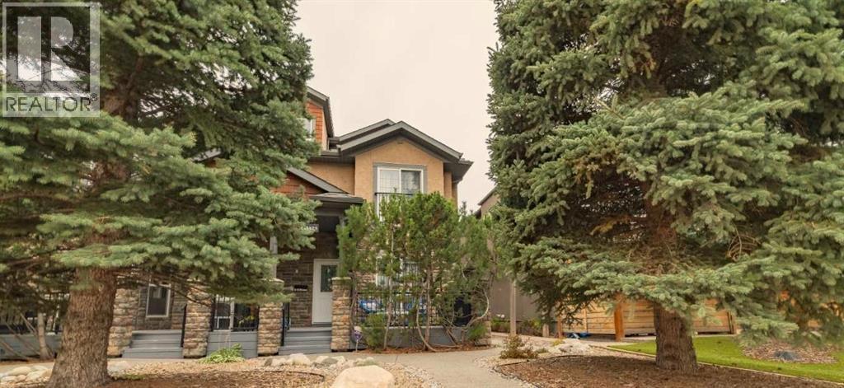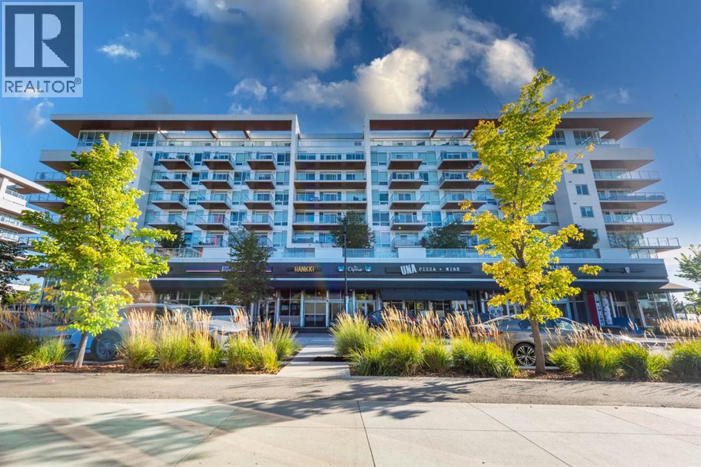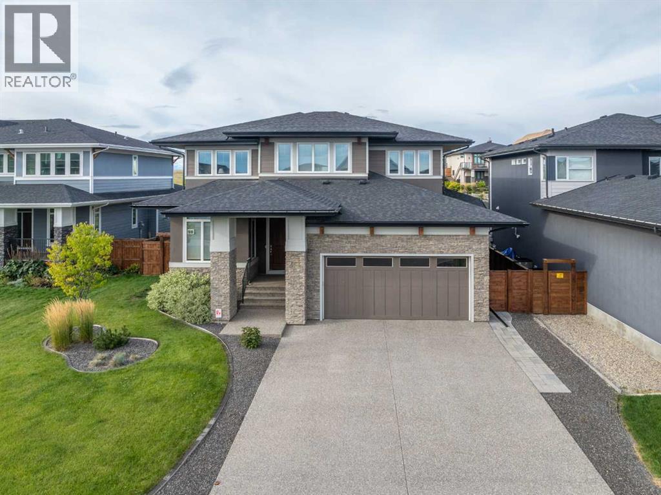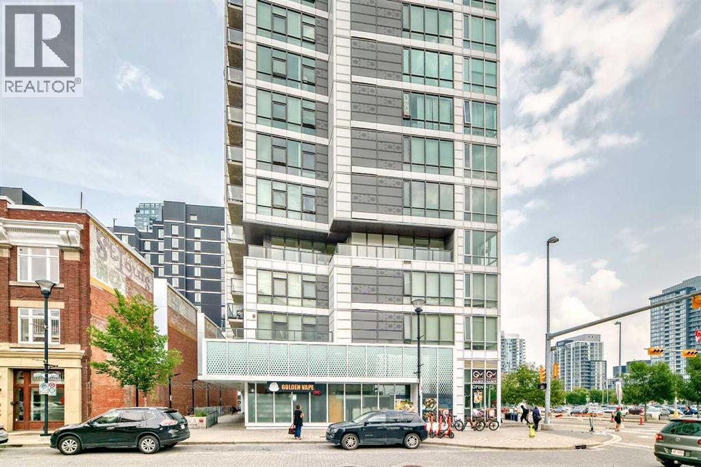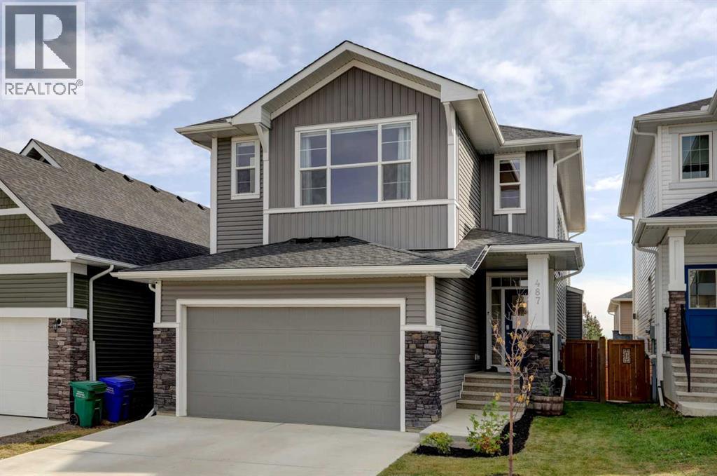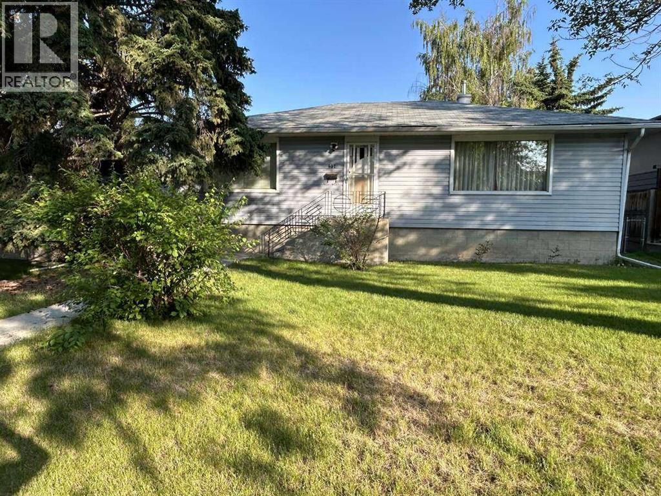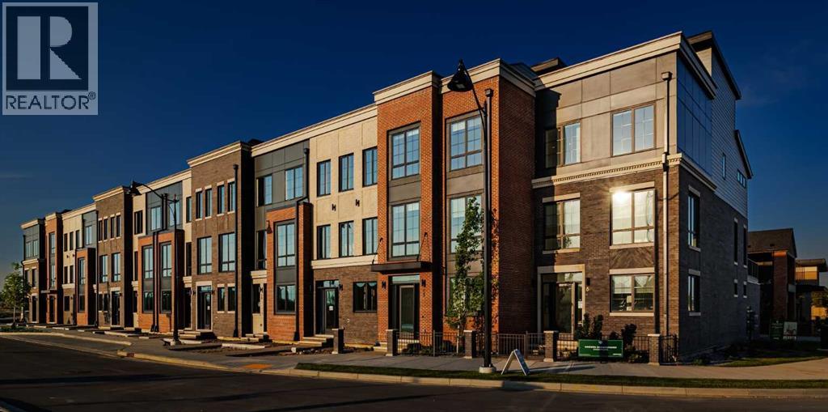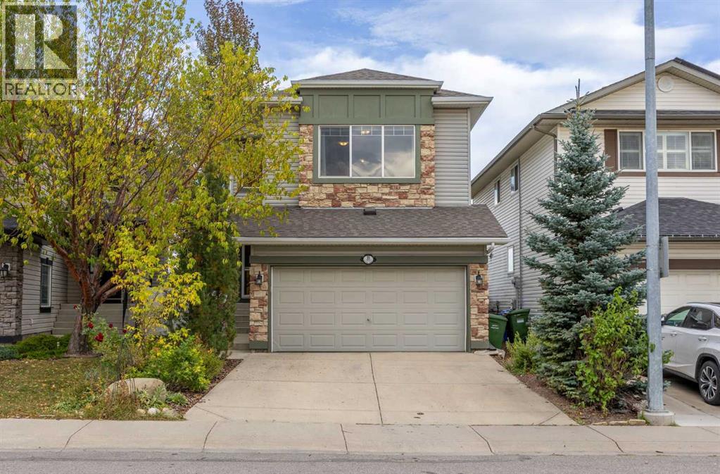
16 Tuscany Ravine Ct NW
16 Tuscany Ravine Ct NW
Highlights
Description
- Home value ($/Sqft)$426/Sqft
- Time on Housefulnew 36 minutes
- Property typeSingle family
- Neighbourhood
- Median school Score
- Year built2004
- Garage spaces2
- Mortgage payment
A rare find in the beautiful community of Tuscany!This meticulously maintained 4 bedroom, 3.5 bathroom home backs directly onto green space with direct views of COP. From the moment you walk in, you’ll be impressed by the open-to-above foyer and the warmth of the freshly refinished natural hardwood floors throughout the main level.The open-concept kitchen features a central island, corner pantry, and stainless steel appliances, overlooking the inviting living room with its elegant gas fireplace. A spacious dining area flows seamlessly onto the massive backyard, complete with a two-tiered deck and ultimate privacy thanks to the greenspace behind. The main floor is rounded out with a 2-pc bathroom and a convenient laundry room.Upstairs, you’ll find a bright and spacious bonus room featuring large west-facing windows and a built-in surround sound setup—perfect for entertaining or as a family play area. The primary retreat includes a 4-pc ensuite with a relaxing soaker tub, walk-in closet, and built-in wardrobe. Two more generously sized bedrooms and another full bathroom complete the upper level.The fully finished basement (2022) offers a large family room with a cozy electric fireplace, an additional bedroom, a 4-pc bathroom, and ample storage.Step outside into your private backyard oasis with lush landscaping, a two-tiered deck, and a hot tub overlooking the green space—with no neighbours behind.Other updates include: Refinished hardwood flooring (2025), new roof (2023), washer (2022), dryer (2024), dishwasher (2023), and hot water tank (2025).Perfectly located just minutes from Stoney Trail, top schools, shopping, restaurants, and Calgary’s extensive bike path system—this is the ideal home for family living. (id:63267)
Home overview
- Cooling None
- Heat source Natural gas
- Heat type Other, forced air
- # total stories 2
- Construction materials Wood frame
- Fencing Fence
- # garage spaces 2
- # parking spaces 4
- Has garage (y/n) Yes
- # full baths 3
- # half baths 1
- # total bathrooms 4.0
- # of above grade bedrooms 4
- Flooring Hardwood, linoleum, tile
- Has fireplace (y/n) Yes
- Community features Golf course development
- Subdivision Tuscany
- View View
- Lot desc Landscaped
- Lot dimensions 4154.87
- Lot size (acres) 0.097623825
- Building size 1808
- Listing # A2261209
- Property sub type Single family residence
- Status Active
- Bathroom (# of pieces - 4) Level: Basement
- Bedroom 2.972m X 4.167m
Level: Basement - Recreational room / games room 4.267m X 4.596m
Level: Basement - Storage 2.006m X 1.423m
Level: Basement - Dining room 3.353m X 2.871m
Level: Main - Bathroom (# of pieces - 2) Level: Main
- Living room 3.658m X 5.005m
Level: Main - Kitchen 3.353m X 3.658m
Level: Main - Laundry 2.49m X 1.652m
Level: Main - Bedroom 3.124m X 3.429m
Level: Upper - Bathroom (# of pieces - 4) Level: Upper
- Family room 5.462m X 4.09m
Level: Upper - Primary bedroom 3.758m X 4.42m
Level: Upper - Bedroom 2.566m X 3.81m
Level: Upper - Bathroom (# of pieces - 4) Level: Upper
- Listing source url Https://www.realtor.ca/real-estate/28937788/16-tuscany-ravine-court-nw-calgary-tuscany
- Listing type identifier Idx

$-2,053
/ Month

