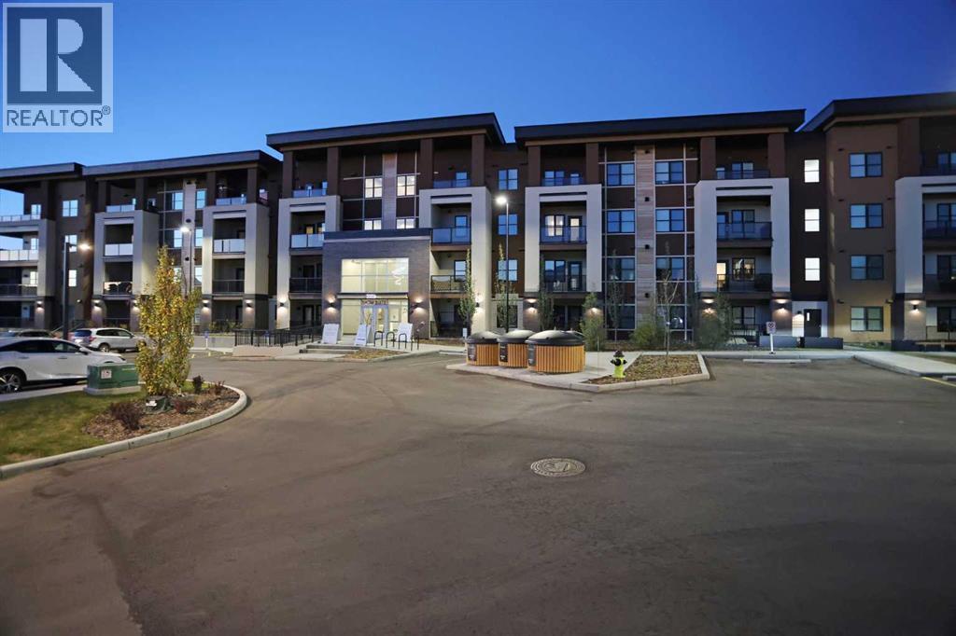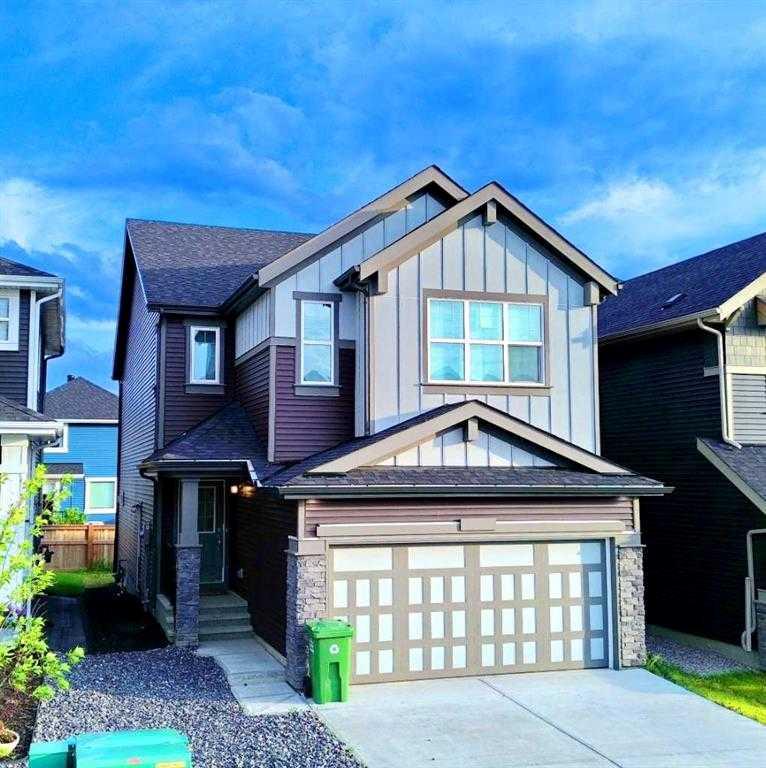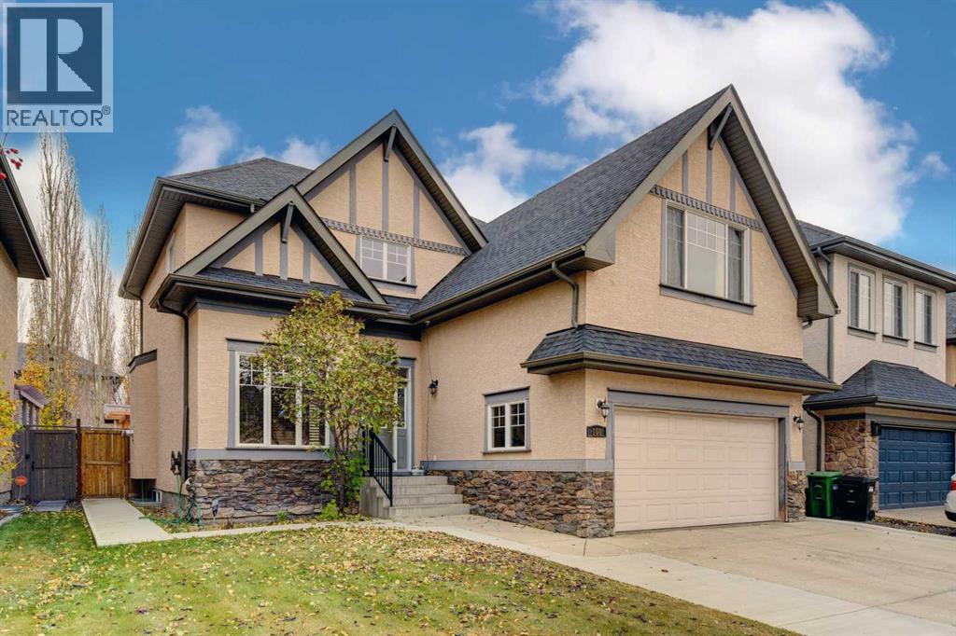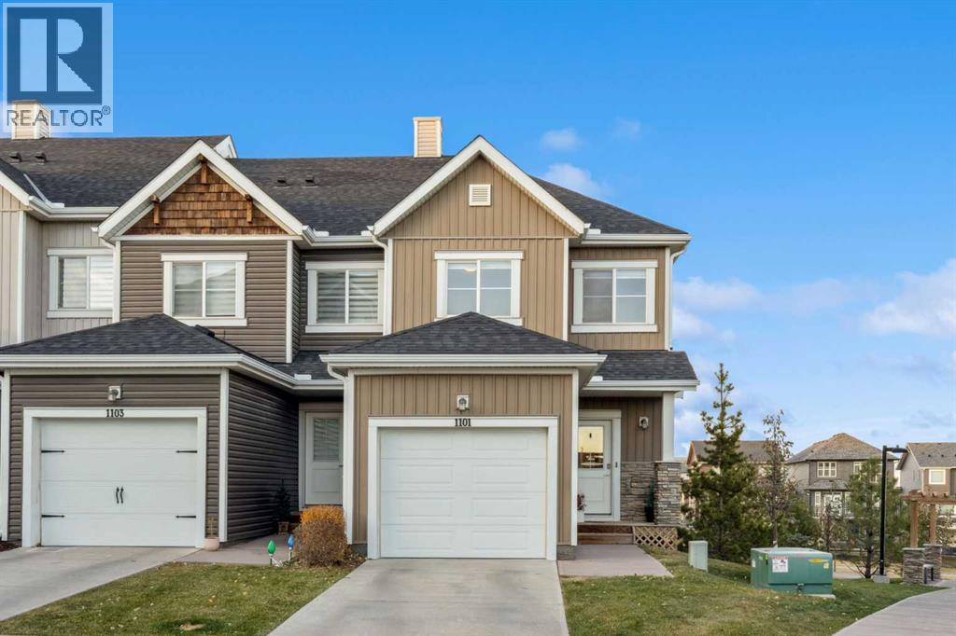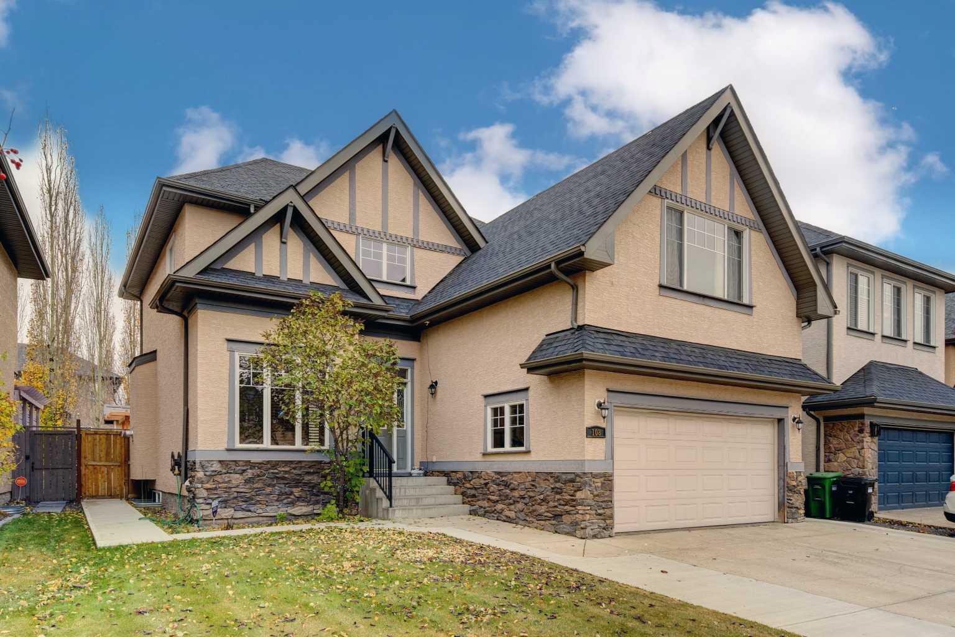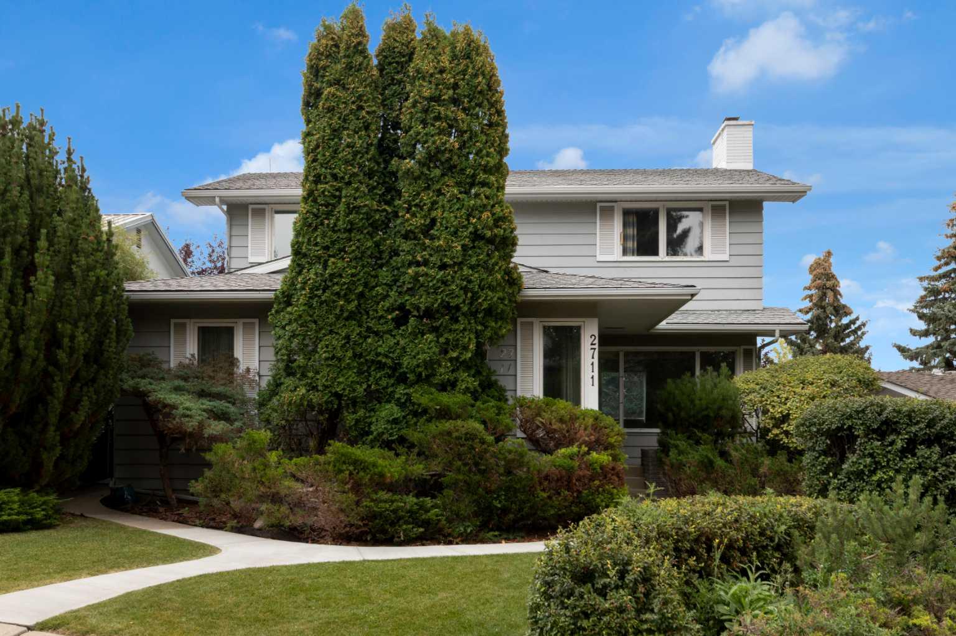- Houseful
- AB
- Calgary
- Lynx Ridge
- 160 Crimson Ridge Pl NW
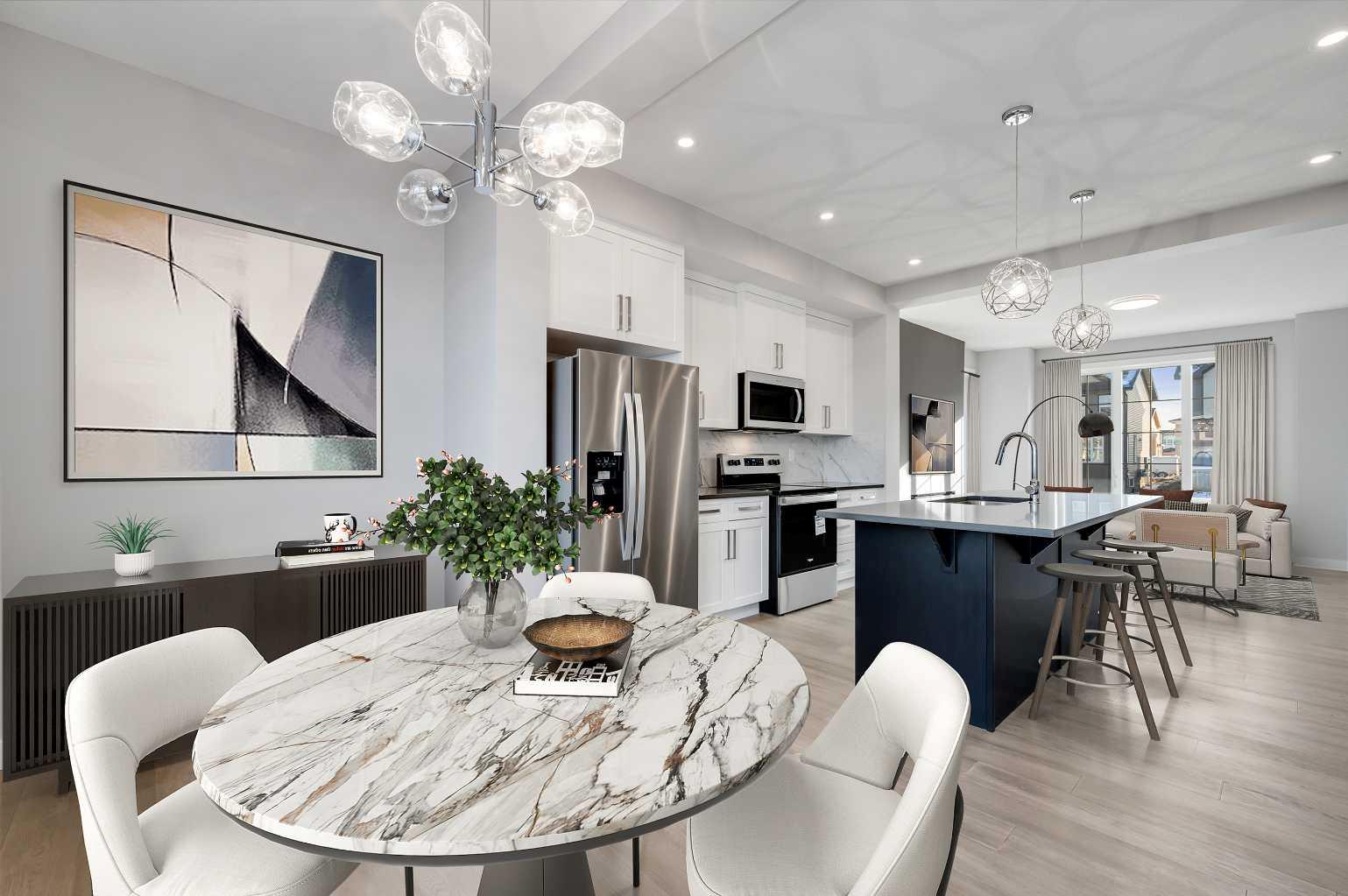
Highlights
Description
- Home value ($/Sqft)$454/Sqft
- Time on Houseful48 days
- Property typeResidential
- Style2 storey
- Neighbourhood
- Median school Score
- Lot size4,356 Sqft
- Year built2025
- Mortgage payment
Discover the Winslow by Master Builder Douglas Homes! Welcome to The Winslow a masterfully designed reverse walkout home by Douglas Homes, nestled in the highly sought-after community of Crimson Ridge. Backing onto the prestigious Lynx Ridge Golf Course and siding onto green space and scenic walking paths, this home offers a rare combination of luxury living and natural beauty. Spanning over 2,000 sq. ft., this beautifully appointed new build features an open-concept layout with modern elegance and quality finishes throughout. Hardwood flooring flows seamlessly across the main level, where you'll find a spacious great room anchored by a sleek electric fireplace, an elegant dining area, and a chef-inspired kitchen. The gourmet kitchen boasts an oversized island, quartz countertops, stylish cabinetry, and five stainless steel appliances, including a gas range. main floor flex room provides the perfect space for a home office or den. Step out onto the expansive 20' x 10' covered patio, ideal for entertaining or enjoying the peaceful surroundings of Crimson Ridge. Upstairs, discover three generous bedrooms, a versatile loft-style bonus room, and a convenient laundry area. The luxurious primary suite is your private escape, complete with a spa-like 5-piece ensuite featuring a deep soaker tub, stand alone shower, dual vanities, and a large walk-in closet. The fully finished basement expands your living space with a spacious recreation room, an additional bedroom, and a full bathroom, perfect for guests, teens, or multi-generational living. Surrounded by nature yet just minutes from everyday amenities, this is a rare opportunity to own a Douglas Home in one of the area's most desirable locations
Home overview
- Cooling None
- Heat type Forced air, natural gas
- Pets allowed (y/n) No
- Construction materials Mixed, vinyl siding
- Roof Asphalt shingle
- Fencing Partial
- # parking spaces 4
- Has garage (y/n) Yes
- Parking desc Double garage attached, garage door opener, oversized
- # full baths 3
- # half baths 1
- # total bathrooms 4.0
- # of above grade bedrooms 4
- # of below grade bedrooms 1
- Flooring Carpet, ceramic tile, hardwood
- Appliances Dishwasher, gas stove, microwave, range hood, refrigerator
- Laundry information Laundry room
- County Calgary
- Subdivision Haskayne
- Zoning description R-g
- Directions Cterliza
- Exposure S
- Lot desc Back yard, backs on to park/green space, no neighbours behind, on golf course, other, see remarks, street lighting
- Lot size (acres) 0.1
- New construction (y/n) Yes
- Basement information Finished,see remarks,walk-out to grade
- Building size 2025
- Mls® # A2257359
- Property sub type Single family residence
- Status Active
- Tax year 2025
- Listing type identifier Idx

$-2,453
/ Month

